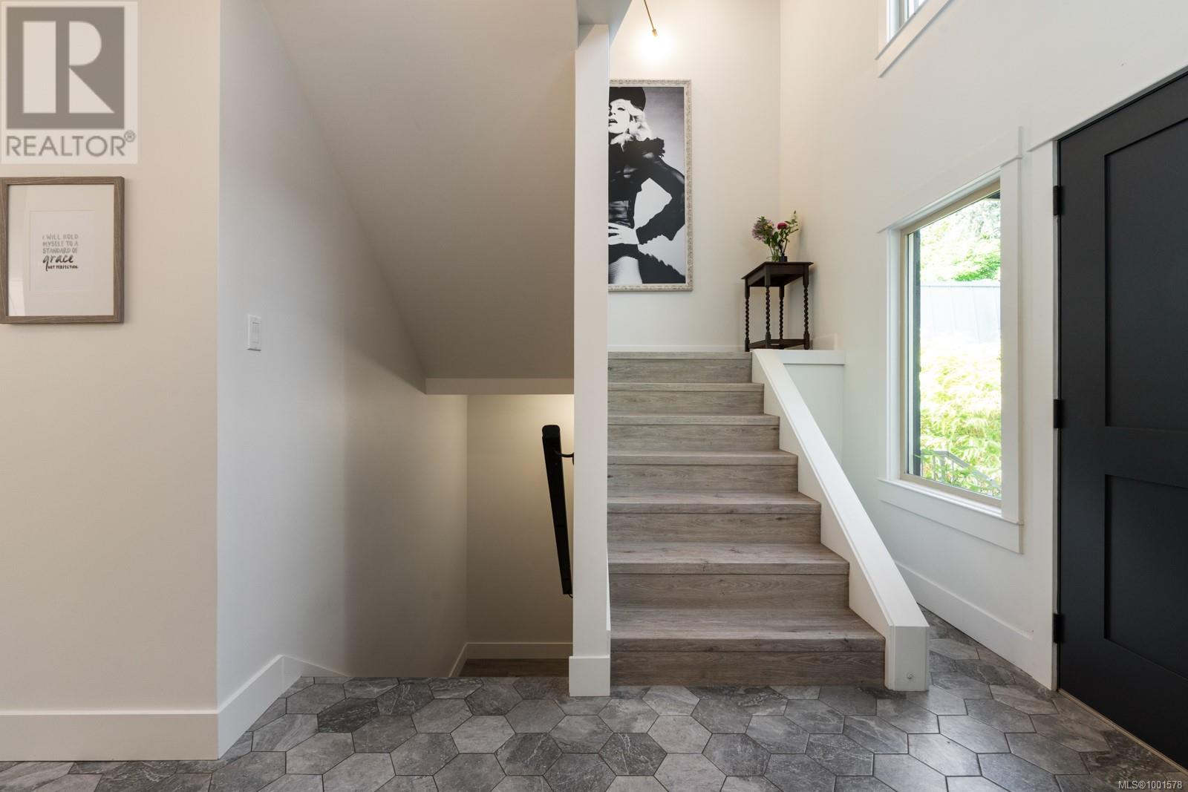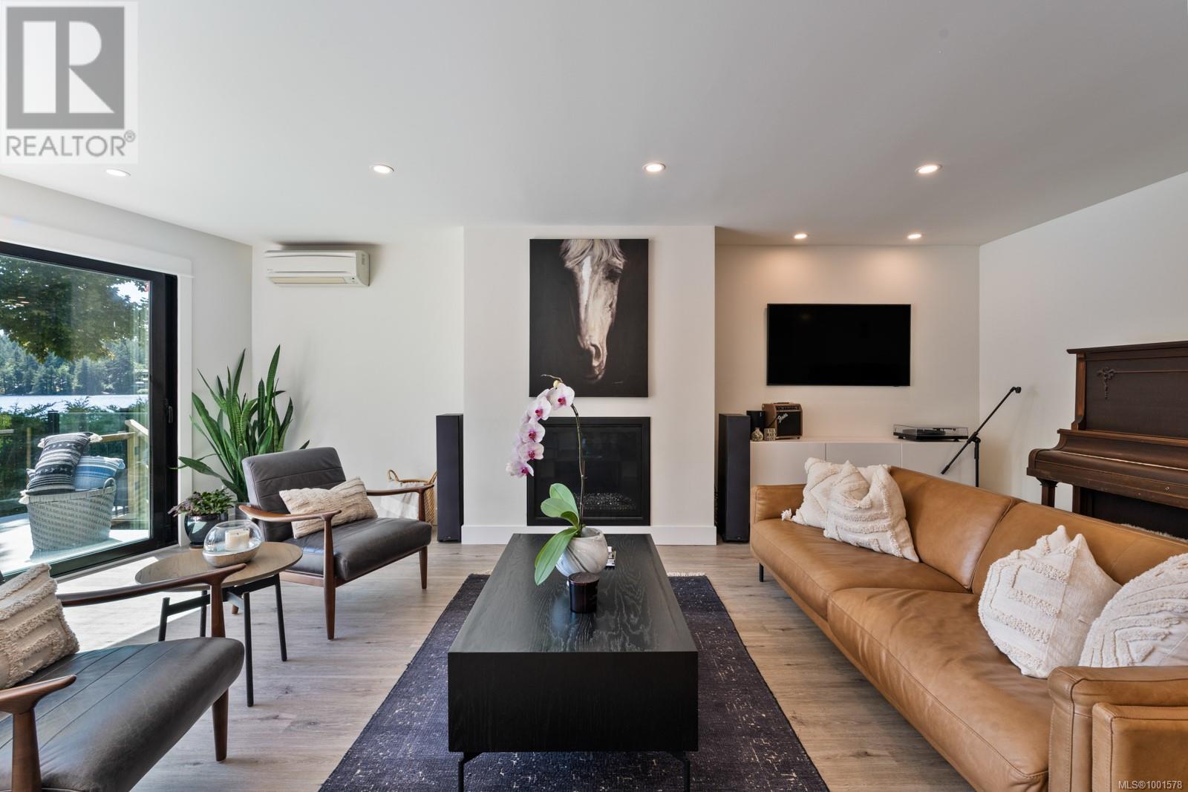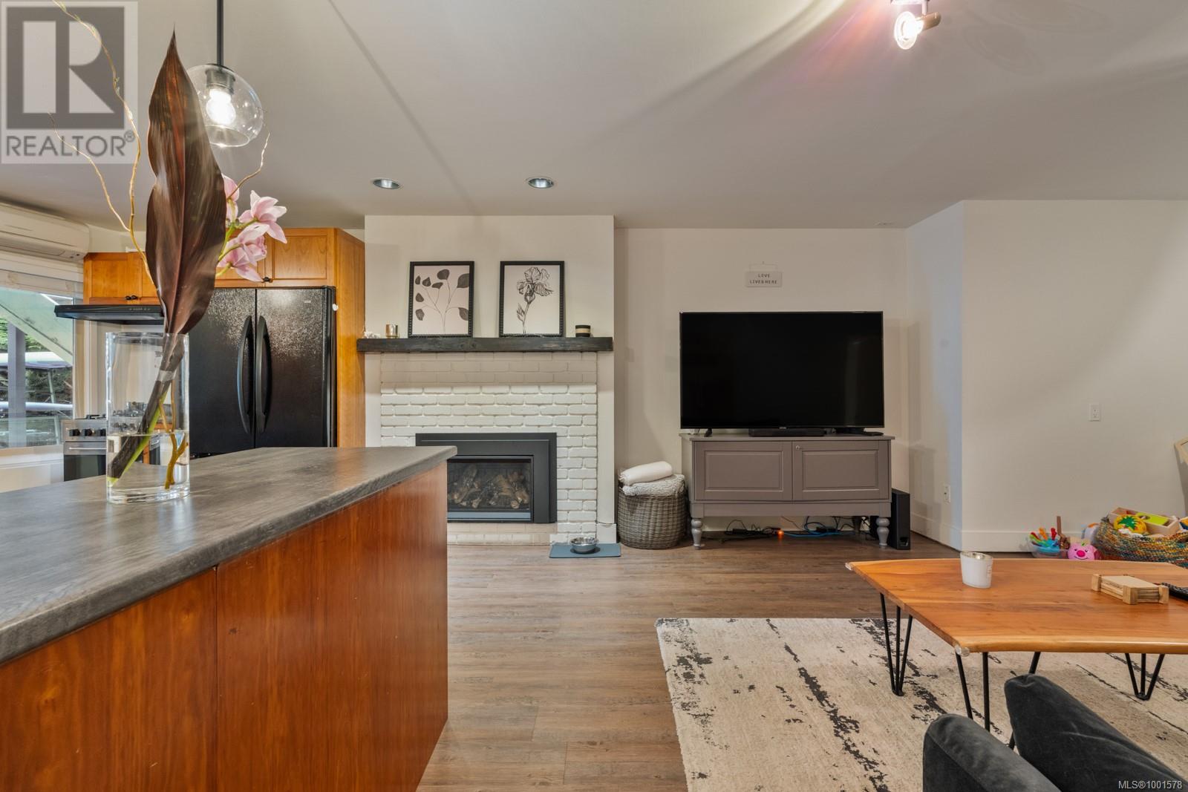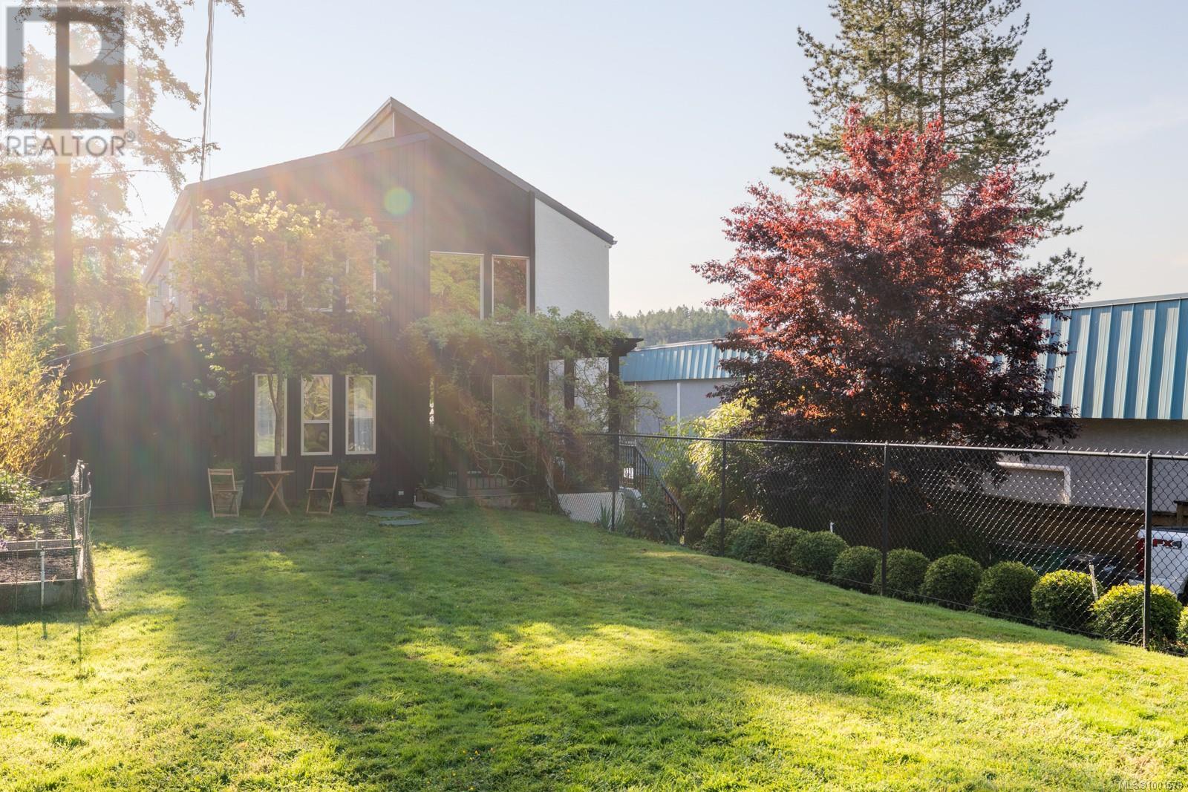5 Bedroom
4 Bathroom
4,499 ft2
Westcoast
Fireplace
Air Conditioned
Baseboard Heaters, Forced Air, Heat Pump
Waterfront On Lake
$2,975,000
Step into your own slice of lakeside paradise on one of the most sought-after waterfront locations, Prospect Lake. A rare opportunity to enjoy the calm of nature without giving up the convenience of city living. Completely reimagined through a full renovation, this stunning home effortlessly combines modern sophistication with the natural beauty that surrounds it. Set on a sun-soaked, private lot, it boasts its own sandy beach and dock, perfect for launching your kayak, diving in for a swim, or cruising the lake. Inside vaulted ceilings and expansive windows bathe the space in natural light where every inch has been thoughtfully designed with high-end finishes and timeless style, delivering the perfect balance of comfort, function, and elegance. Tucked away in a peaceful setting but close to shops, schools, and everyday essentials, this is more than a home; it’s a lifestyle. Don’t miss your chance to become part of the Prospect Lake community. Your dream lakefront life starts here. (id:46156)
Property Details
|
MLS® Number
|
1001578 |
|
Property Type
|
Single Family |
|
Neigbourhood
|
Prospect Lake |
|
Features
|
Central Location, Level Lot, Southern Exposure, Wooded Area, Other, Rectangular, Moorage |
|
Parking Space Total
|
8 |
|
Plan
|
Vip1485 |
|
Structure
|
Shed, Patio(s) |
|
View Type
|
Lake View, Mountain View |
|
Water Front Type
|
Waterfront On Lake |
Building
|
Bathroom Total
|
4 |
|
Bedrooms Total
|
5 |
|
Architectural Style
|
Westcoast |
|
Constructed Date
|
1977 |
|
Cooling Type
|
Air Conditioned |
|
Fireplace Present
|
Yes |
|
Fireplace Total
|
3 |
|
Heating Fuel
|
Electric, Propane |
|
Heating Type
|
Baseboard Heaters, Forced Air, Heat Pump |
|
Size Interior
|
4,499 Ft2 |
|
Total Finished Area
|
3798 Sqft |
|
Type
|
House |
Land
|
Access Type
|
Road Access |
|
Acreage
|
No |
|
Size Irregular
|
9286 |
|
Size Total
|
9286 Sqft |
|
Size Total Text
|
9286 Sqft |
|
Zoning Type
|
Residential |
Rooms
| Level |
Type |
Length |
Width |
Dimensions |
|
Second Level |
Ensuite |
|
|
11'3 x 8'9 |
|
Second Level |
Primary Bedroom |
|
|
14'11 x 20'2 |
|
Second Level |
Office |
|
|
12'10 x 27'2 |
|
Second Level |
Bathroom |
|
|
8'9 x 9'9 |
|
Second Level |
Bedroom |
|
|
12'10 x 13'10 |
|
Lower Level |
Storage |
|
|
11'4 x 13'7 |
|
Lower Level |
Family Room |
|
|
14'11 x 15'10 |
|
Lower Level |
Kitchen |
|
|
14'11 x 15'4 |
|
Lower Level |
Bedroom |
|
|
11'4 x 14'7 |
|
Lower Level |
Bathroom |
|
|
11'4 x 8'11 |
|
Lower Level |
Bedroom |
|
|
11'4 x 13'3 |
|
Main Level |
Patio |
|
|
17'10 x 9'6 |
|
Main Level |
Porch |
|
|
14'11 x 11'1 |
|
Main Level |
Bathroom |
|
|
8'4 x 5'8 |
|
Main Level |
Living Room |
|
|
14'11 x 31'6 |
|
Main Level |
Dining Room |
|
|
13'2 x 16'7 |
|
Main Level |
Kitchen |
|
|
13'3 x 21'11 |
|
Main Level |
Entrance |
|
|
5'8 x 9'11 |
|
Main Level |
Bedroom |
|
|
12'10 x 13'7 |
|
Main Level |
Storage |
|
|
6'5 x 16'1 |
https://www.realtor.ca/real-estate/28383658/5045-prospect-lake-rd-saanich-prospect-lake

















































































