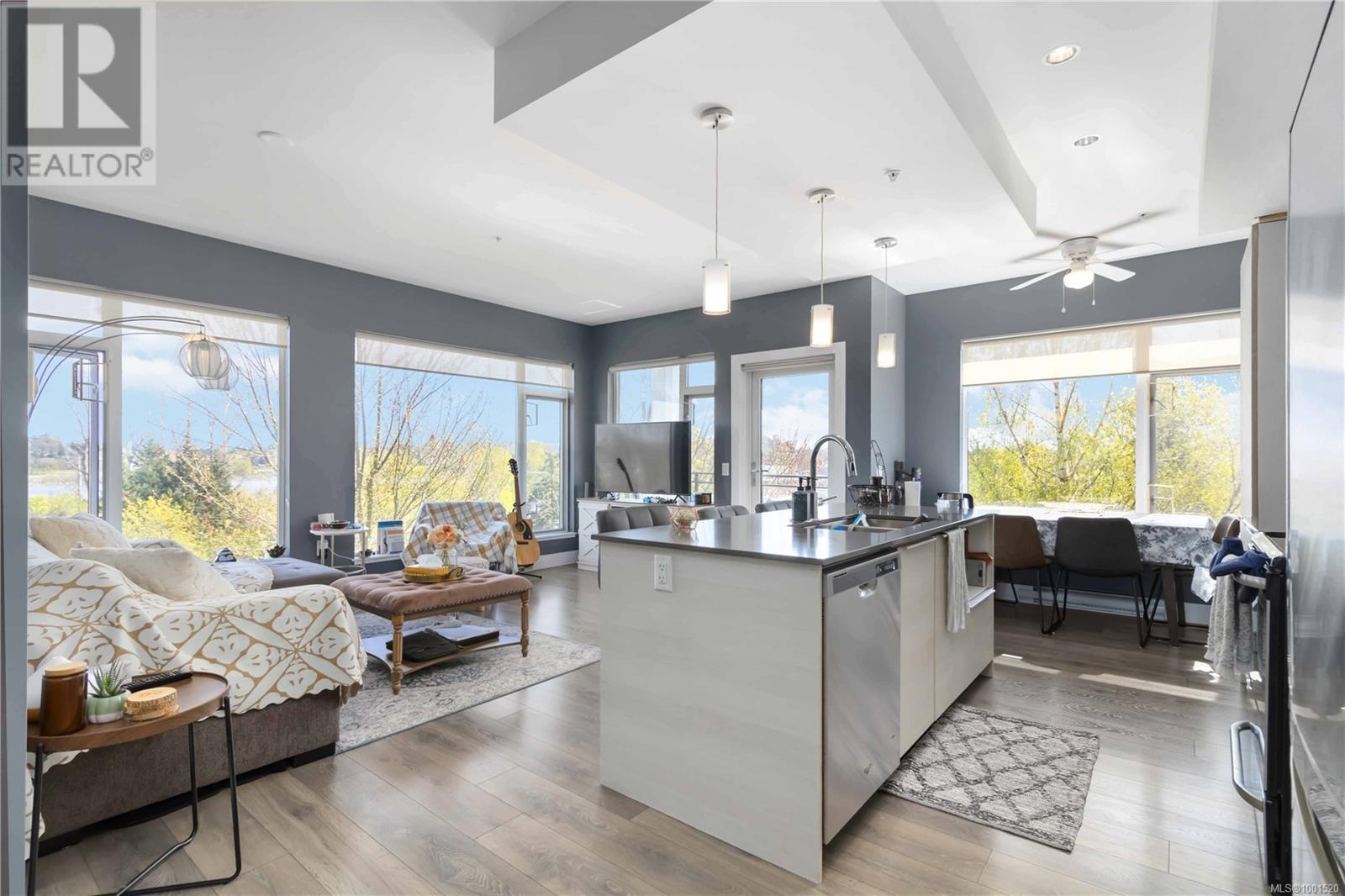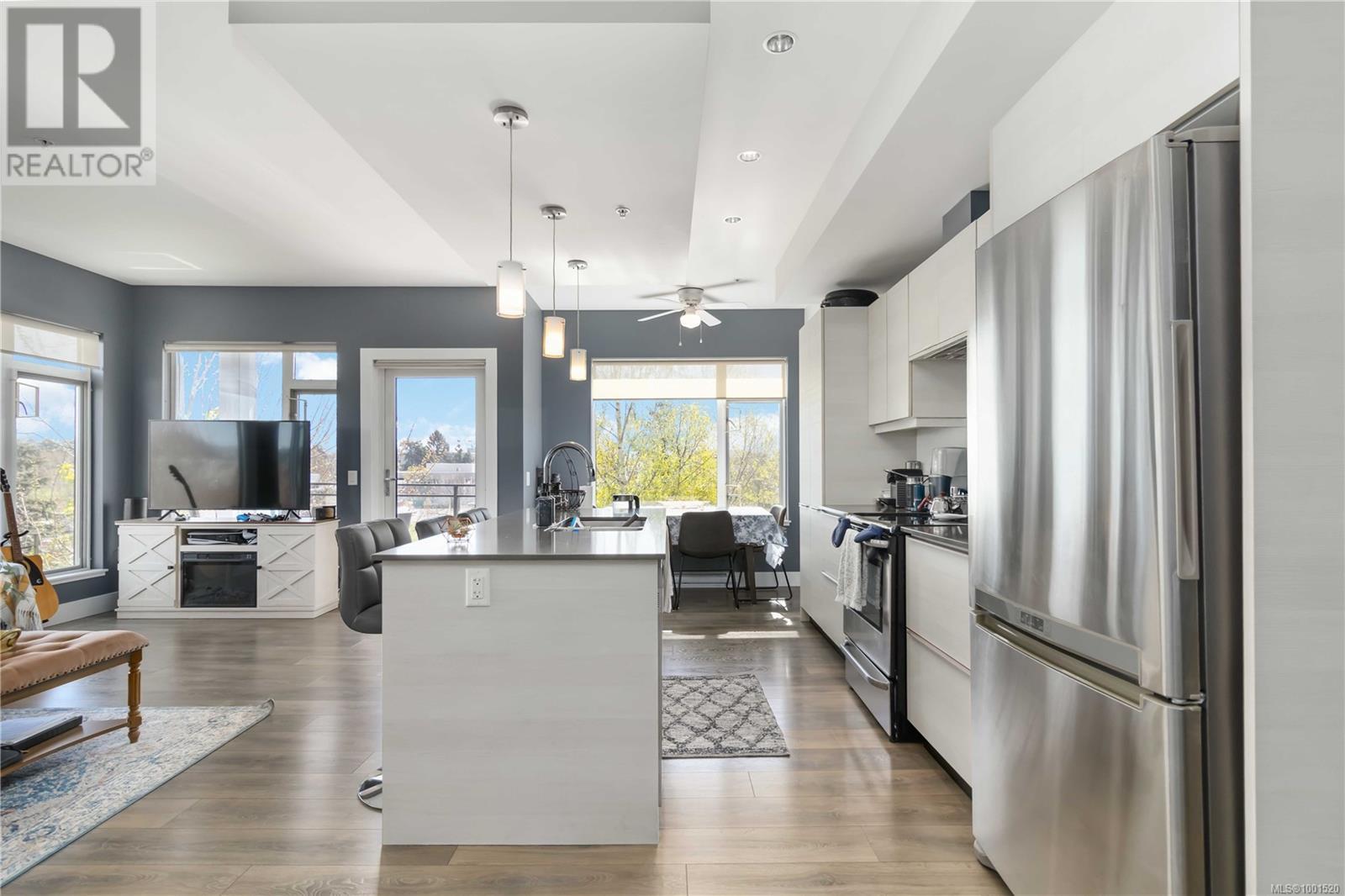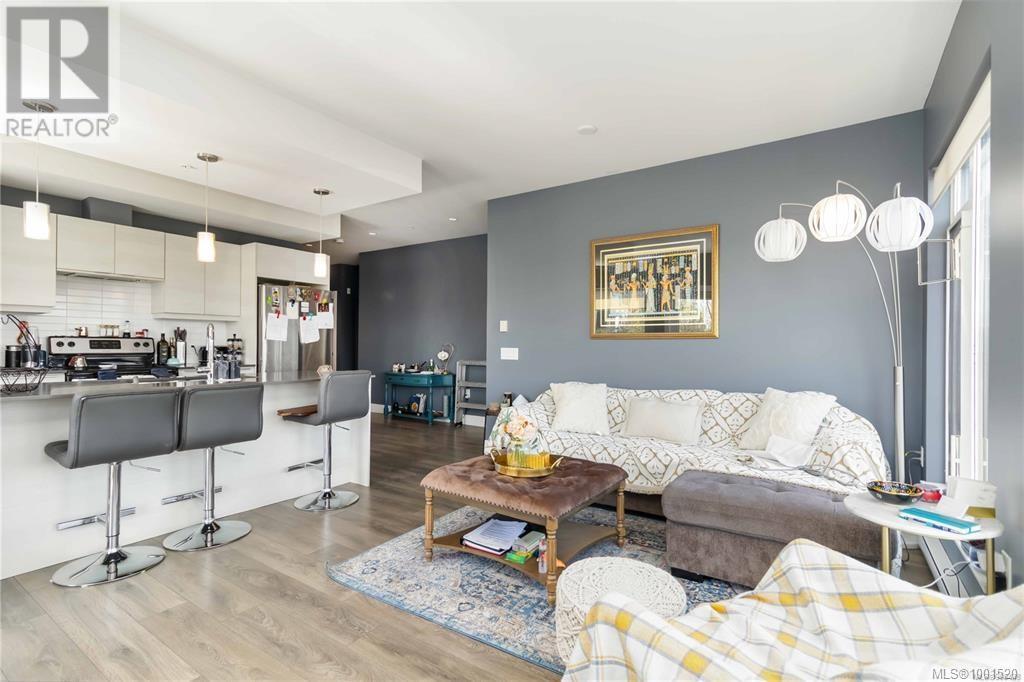2 Bedroom
2 Bathroom
1,048 ft2
None
Baseboard Heaters
$649,999Maintenance,
$536.16 Monthly
THIS IS A MUST SEE! Experience water view living at its finest in this stunning 2 bed, 2 full bath condo built by Jawl Developments. Soaked in natural light, the open concept living and kitchen area features floor to ceiling windows with breathtaking views of Swan Lake. The sleek, modern kitchen is equipped with stainless steel appliances and flows seamlessly into the spacious living area, perfect for entertaining or relaxing in nature’s serenity. The primary bedroom also overlooks the lake and includes a generous walk-in closet and spa-like ensuite. Thoughtfully designed and professionally managed, this home offers the ideal blend of luxury and convenience. Located in a walkable neighborhood steps from grocery stores, bus routes, gyms, childcare centers, Walmart, Whole Foods, restaurants, and shopping. Enjoy morning coffees with lake views, sunsets from your living room, and all while being minutes from everything. A rare opportunity to own a slice of nature in the city. NOW VACANT! (id:46156)
Property Details
|
MLS® Number
|
1001520 |
|
Property Type
|
Single Family |
|
Neigbourhood
|
Glanford |
|
Community Features
|
Pets Allowed, Family Oriented |
|
Features
|
Central Location, Cul-de-sac, Irregular Lot Size, Other |
|
Parking Space Total
|
1 |
|
Plan
|
Eps2439 |
Building
|
Bathroom Total
|
2 |
|
Bedrooms Total
|
2 |
|
Constructed Date
|
2015 |
|
Cooling Type
|
None |
|
Heating Fuel
|
Electric |
|
Heating Type
|
Baseboard Heaters |
|
Size Interior
|
1,048 Ft2 |
|
Total Finished Area
|
978 Sqft |
|
Type
|
Apartment |
Parking
Land
|
Acreage
|
No |
|
Size Irregular
|
978 |
|
Size Total
|
978 Sqft |
|
Size Total Text
|
978 Sqft |
|
Zoning Type
|
Residential |
Rooms
| Level |
Type |
Length |
Width |
Dimensions |
|
Main Level |
Balcony |
|
|
6'5 x 10'8 |
|
Main Level |
Ensuite |
|
|
8'9 x 5'10 |
|
Main Level |
Primary Bedroom |
|
|
13'7 x 10'7 |
|
Main Level |
Kitchen |
|
|
17'2 x 9'0 |
|
Main Level |
Living Room |
|
|
16'3 x 12'9 |
|
Main Level |
Bedroom |
|
|
10'8 x 10'2 |
|
Main Level |
Bathroom |
|
|
6'2 x 9'2 |
|
Main Level |
Entrance |
|
|
8'10 x 9'2 |
https://www.realtor.ca/real-estate/28382683/209-3815-rowland-ave-nw-saanich-glanford




























