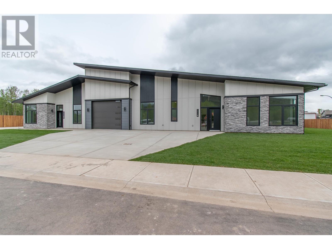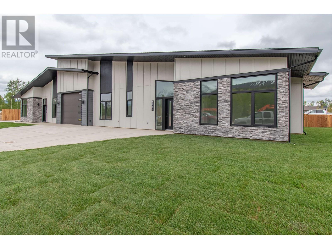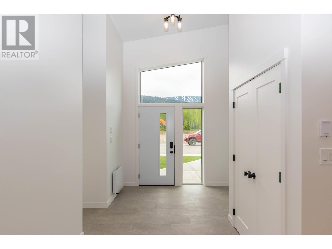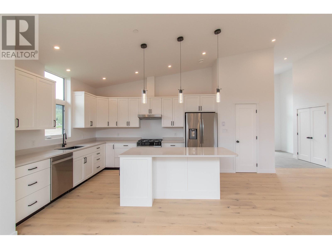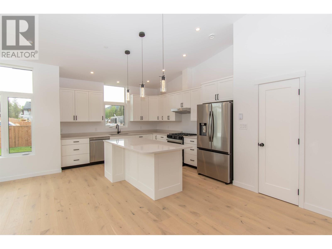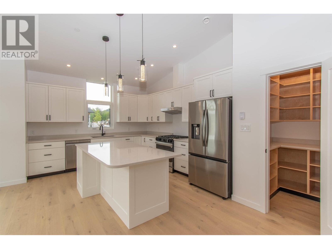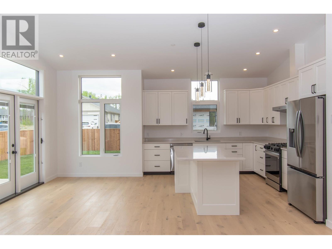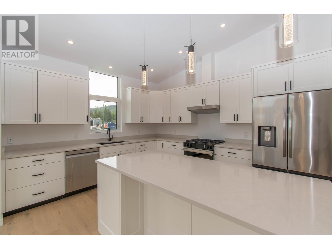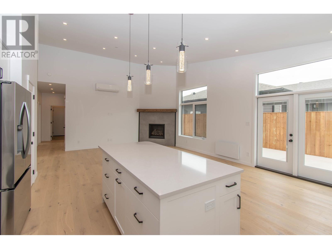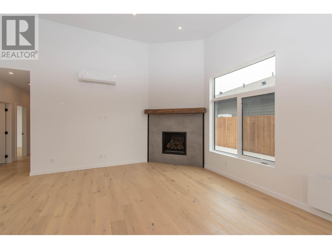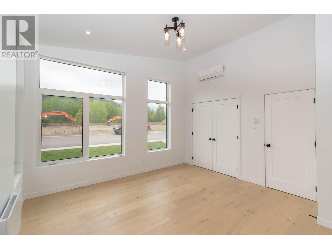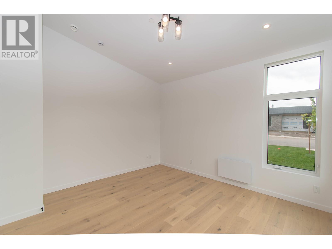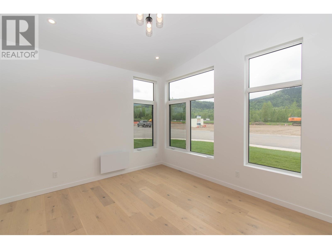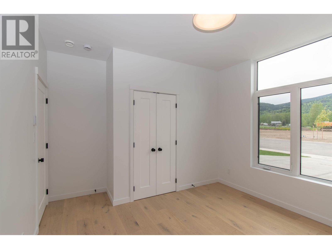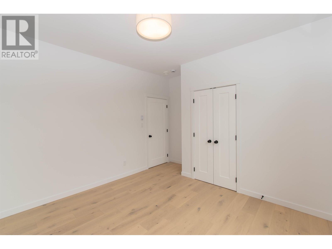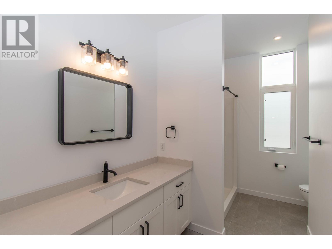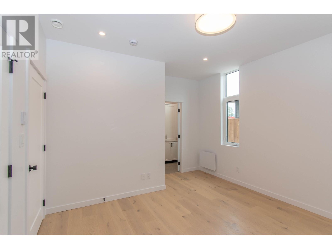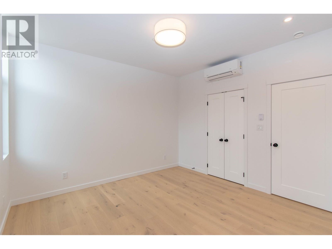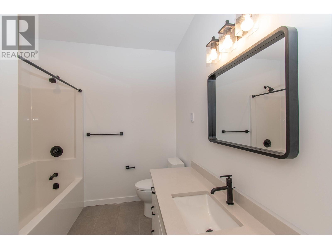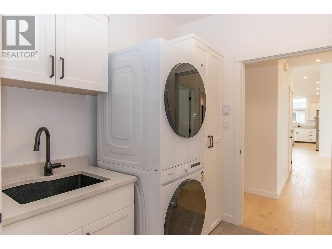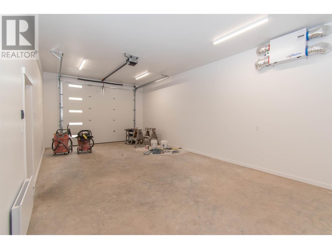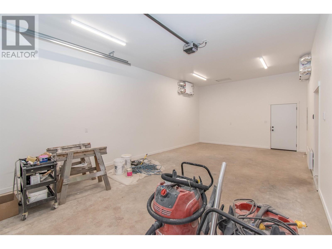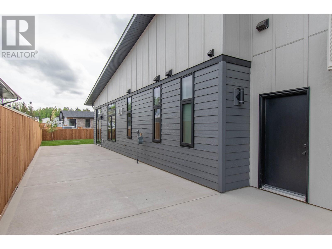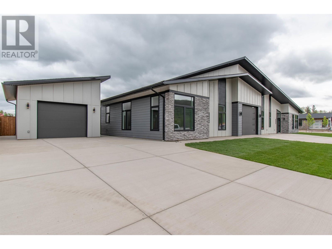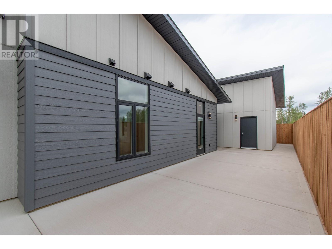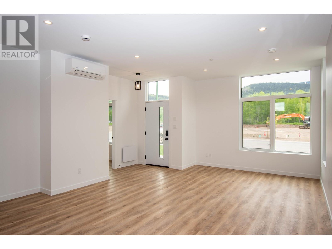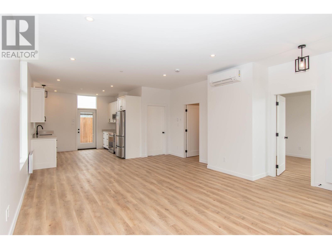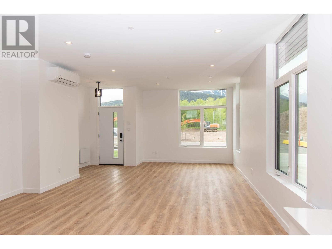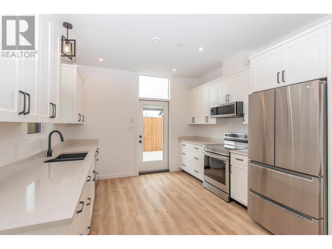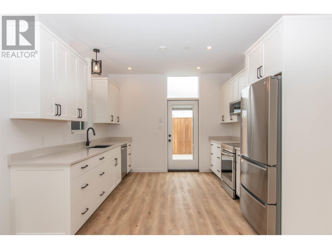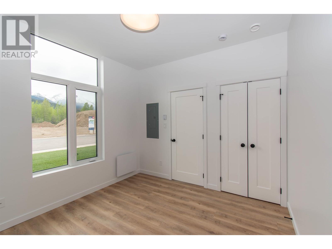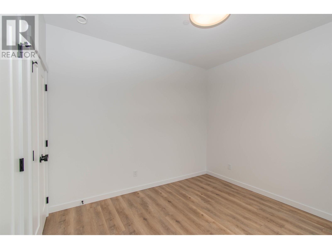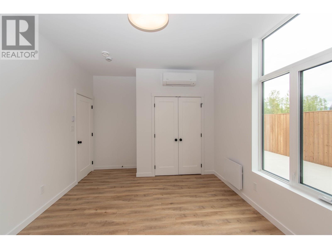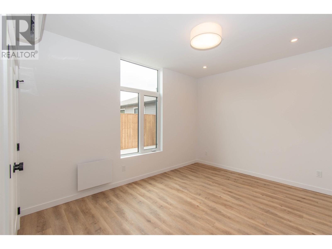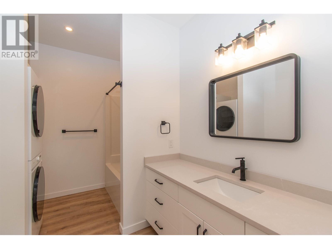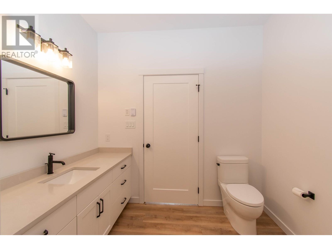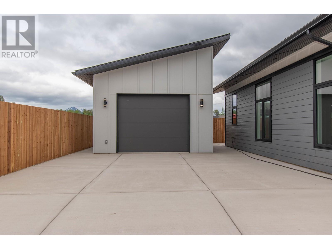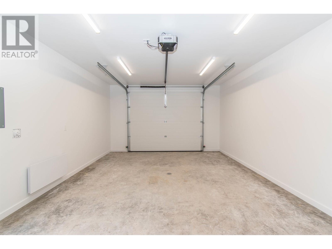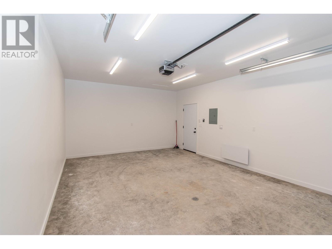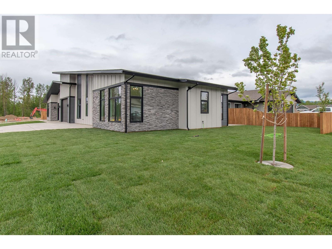5 Bedroom
3 Bathroom
2,536 ft2
Ranch
Fireplace
Central Air Conditioning
$1,285,000
Welcome to this brand new executive-style home located in the desirable Ambleside neighbourhood—a perfect blend of luxury, functionality, and versatility. Thoughtfully designed, this impressive property features a spacious 3 bedroom main residence along with a fully self-contained 2-bedroom attached suite, ideal for extended family, guests, or potential rental income. This home features vaulted ceilings, high-end finishings, and lots of windows. Other features include both an attached and detached garage. Set on a generously sized lot 9,222sq' lot, this property offers executive-level comfort with the versatility and space to meet a variety of lifestyle needs. Whether you're looking to upsize, invest, or accommodate multigenerational living, this stunning home in Smithers delivers it all. (id:46156)
Property Details
|
MLS® Number
|
R3008675 |
|
Property Type
|
Single Family |
|
View Type
|
Mountain View |
Building
|
Bathroom Total
|
3 |
|
Bedrooms Total
|
5 |
|
Amenities
|
Fireplace(s) |
|
Appliances
|
Washer, Dryer, Refrigerator, Stove, Dishwasher |
|
Architectural Style
|
Ranch |
|
Basement Type
|
None |
|
Constructed Date
|
2025 |
|
Construction Style Attachment
|
Detached |
|
Cooling Type
|
Central Air Conditioning |
|
Fireplace Present
|
Yes |
|
Fireplace Total
|
1 |
|
Foundation Type
|
Concrete Slab |
|
Heating Fuel
|
Electric |
|
Roof Material
|
Asphalt Shingle |
|
Roof Style
|
Conventional |
|
Stories Total
|
1 |
|
Size Interior
|
2,536 Ft2 |
|
Total Finished Area
|
2536 Sqft |
|
Type
|
House |
|
Utility Water
|
Municipal Water |
Parking
|
Detached Garage
|
|
|
Garage
|
1 |
|
Open
|
|
Land
|
Acreage
|
No |
|
Size Irregular
|
9222 |
|
Size Total
|
9222 Sqft |
|
Size Total Text
|
9222 Sqft |
Rooms
| Level |
Type |
Length |
Width |
Dimensions |
|
Main Level |
Living Room |
14 ft ,2 in |
15 ft |
14 ft ,2 in x 15 ft |
|
Main Level |
Dining Room |
10 ft ,1 in |
8 ft ,9 in |
10 ft ,1 in x 8 ft ,9 in |
|
Main Level |
Kitchen |
10 ft ,1 in |
9 ft ,6 in |
10 ft ,1 in x 9 ft ,6 in |
|
Main Level |
Foyer |
9 ft ,4 in |
11 ft ,8 in |
9 ft ,4 in x 11 ft ,8 in |
|
Main Level |
Laundry Room |
7 ft ,4 in |
7 ft ,8 in |
7 ft ,4 in x 7 ft ,8 in |
|
Main Level |
Primary Bedroom |
12 ft ,3 in |
11 ft ,6 in |
12 ft ,3 in x 11 ft ,6 in |
|
Main Level |
Bedroom 2 |
13 ft ,7 in |
13 ft ,9 in |
13 ft ,7 in x 13 ft ,9 in |
|
Main Level |
Bedroom 3 |
11 ft ,7 in |
10 ft ,1 in |
11 ft ,7 in x 10 ft ,1 in |
|
Main Level |
Kitchen |
11 ft ,4 in |
11 ft |
11 ft ,4 in x 11 ft |
|
Main Level |
Dining Room |
11 ft ,4 in |
8 ft ,1 in |
11 ft ,4 in x 8 ft ,1 in |
|
Main Level |
Living Room |
11 ft ,4 in |
14 ft ,6 in |
11 ft ,4 in x 14 ft ,6 in |
|
Main Level |
Primary Bedroom |
14 ft ,2 in |
11 ft ,4 in |
14 ft ,2 in x 11 ft ,4 in |
|
Main Level |
Bedroom 4 |
10 ft ,1 in |
10 ft ,5 in |
10 ft ,1 in x 10 ft ,5 in |
https://www.realtor.ca/real-estate/28382256/1118-parkside-avenue-smithers


