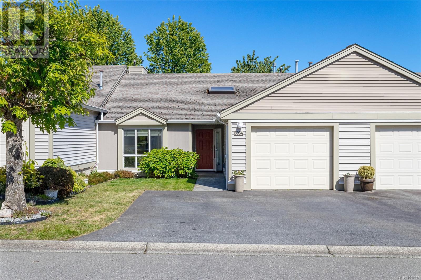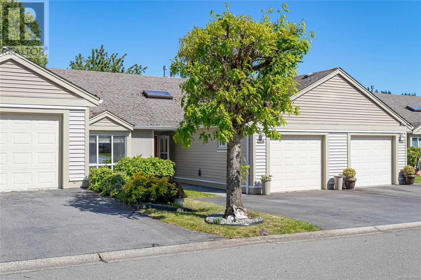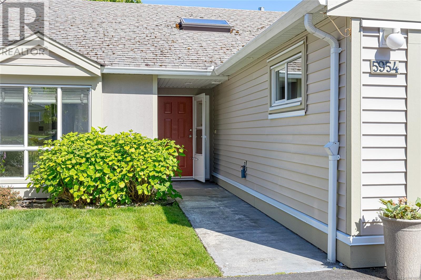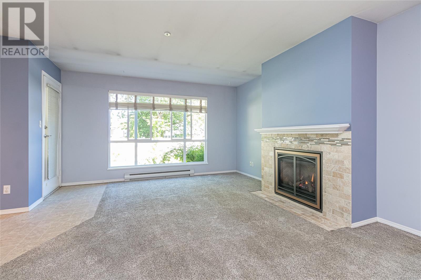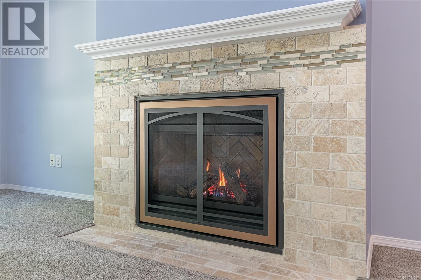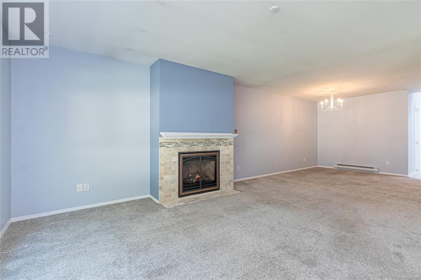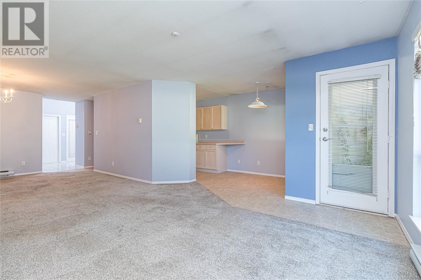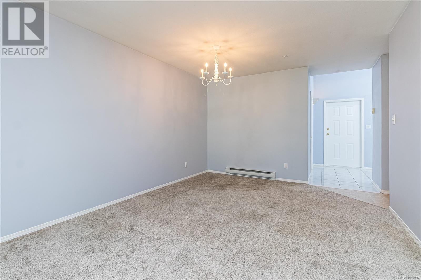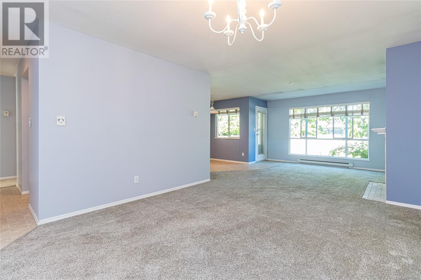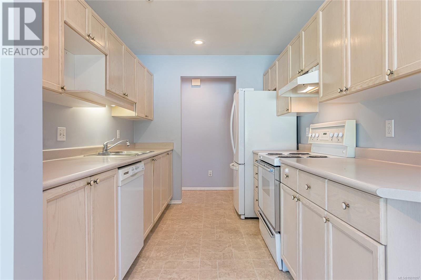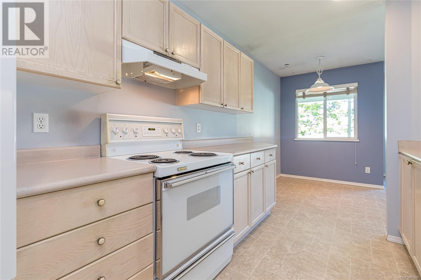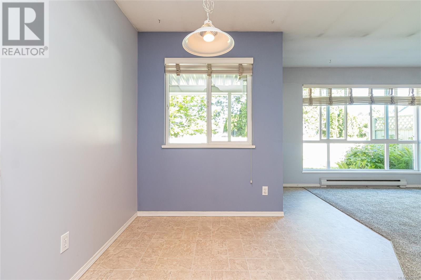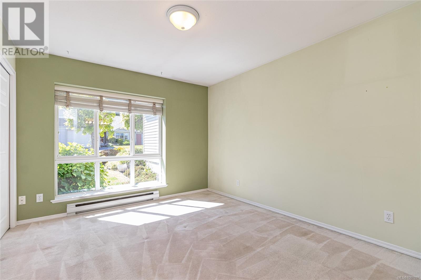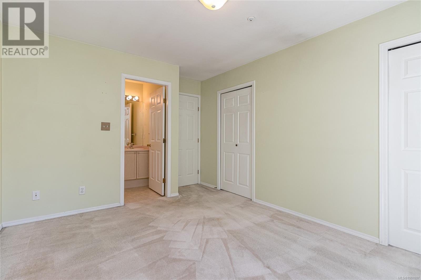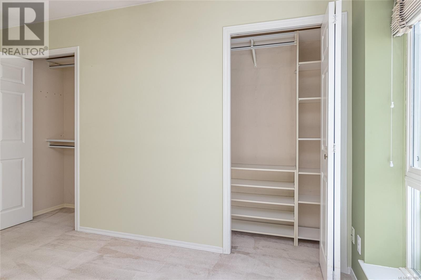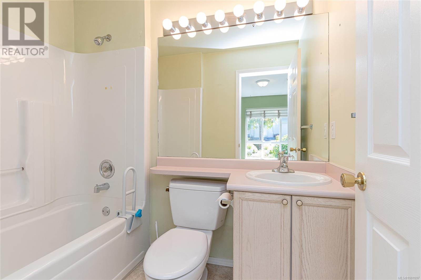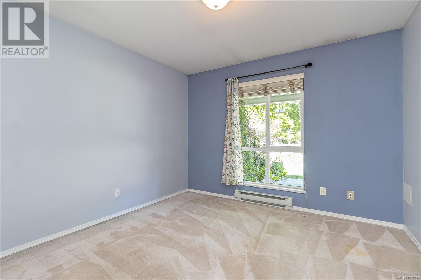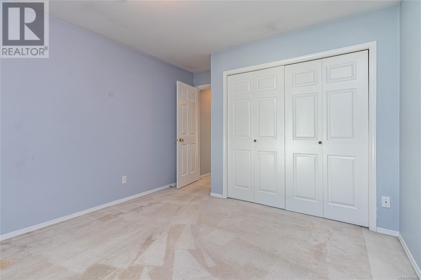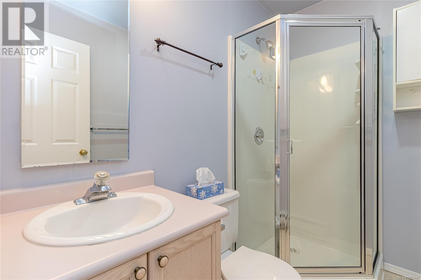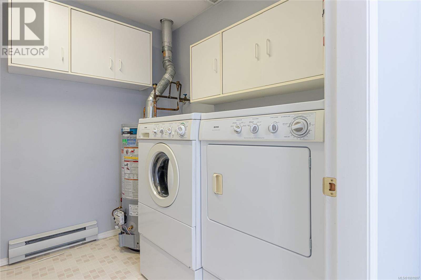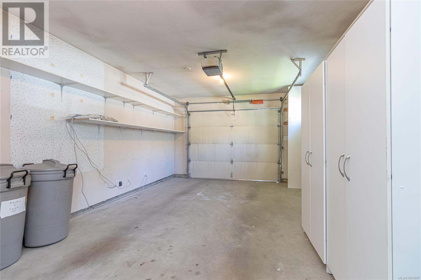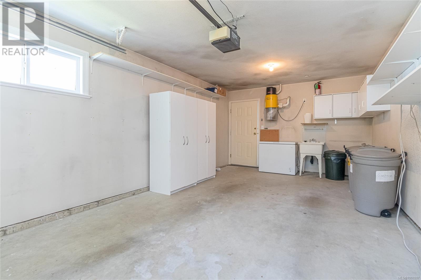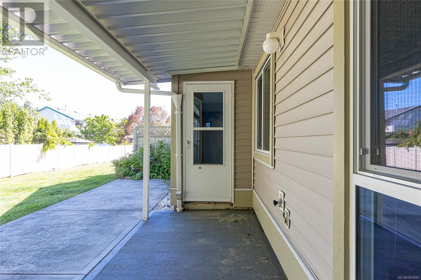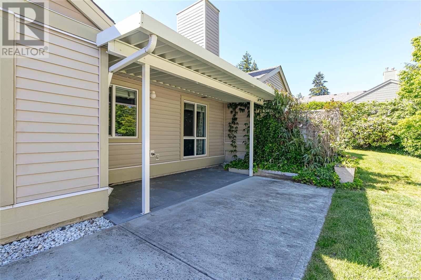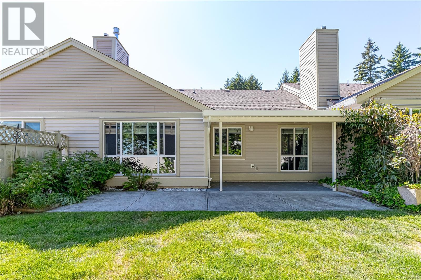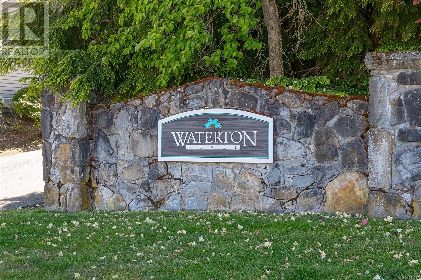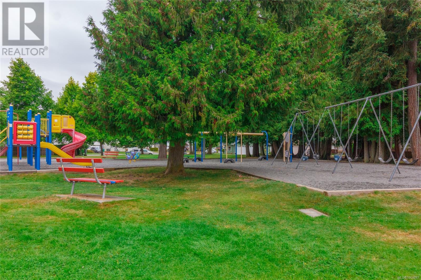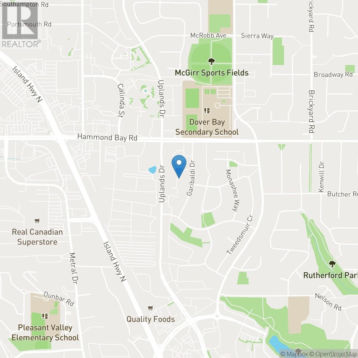5954 Waterton Dr Nanaimo, British Columbia V9T 6A9
$548,000Maintenance,
$421 Monthly
Maintenance,
$421 MonthlyThis charming unit, a patio home, offers a bright, functional layout with 2 bedrooms and 2 full bathrooms, located in a quiet and convenient North Nanaimo neighbourhood. Enjoy the private backyard with a durable aluminum patio cover and extended cement patio — perfect for outdoor living year-round. The home features a cozy gas fireplace, a new hot water tank (2023), and a partially fenced yard. Strata has completed major updates, such as windows and will do the roof shortly with the approved budget. RV parking is available onsite at a reasonable rate. Pet-friendly (with approval), and close to shopping, transit, and all amenities. This is one of the best townhome locations in the north of Nanaimo. (id:46156)
Property Details
| MLS® Number | 1001097 |
| Property Type | Single Family |
| Neigbourhood | North Nanaimo |
| Community Features | Pets Allowed, Family Oriented |
| Features | Other |
| Parking Space Total | 2 |
| Plan | Vis2613 |
Building
| Bathroom Total | 2 |
| Bedrooms Total | 2 |
| Architectural Style | Other |
| Constructed Date | 1994 |
| Cooling Type | None |
| Fireplace Present | Yes |
| Fireplace Total | 1 |
| Heating Fuel | Electric |
| Heating Type | Baseboard Heaters |
| Size Interior | 1,460 Ft2 |
| Total Finished Area | 1189 Sqft |
| Type | Row / Townhouse |
Land
| Acreage | No |
| Zoning Type | Multi-family |
Rooms
| Level | Type | Length | Width | Dimensions |
|---|---|---|---|---|
| Main Level | Primary Bedroom | 10'7 x 12'6 | ||
| Main Level | Entrance | 9'11 x 6'5 | ||
| Main Level | Bathroom | 3-Piece | ||
| Main Level | Living Room | 13'8 x 16'10 | ||
| Main Level | Laundry Room | 7'6 x 8'5 | ||
| Main Level | Kitchen | 8'1 x 13'1 | ||
| Main Level | Ensuite | 4-Piece | ||
| Main Level | Dining Nook | 6'5 x 7'1 | ||
| Main Level | Dining Room | 11'6 x 10'1 | ||
| Main Level | Bedroom | 10'10 x 11'2 |
https://www.realtor.ca/real-estate/28392694/5954-waterton-dr-nanaimo-north-nanaimo


