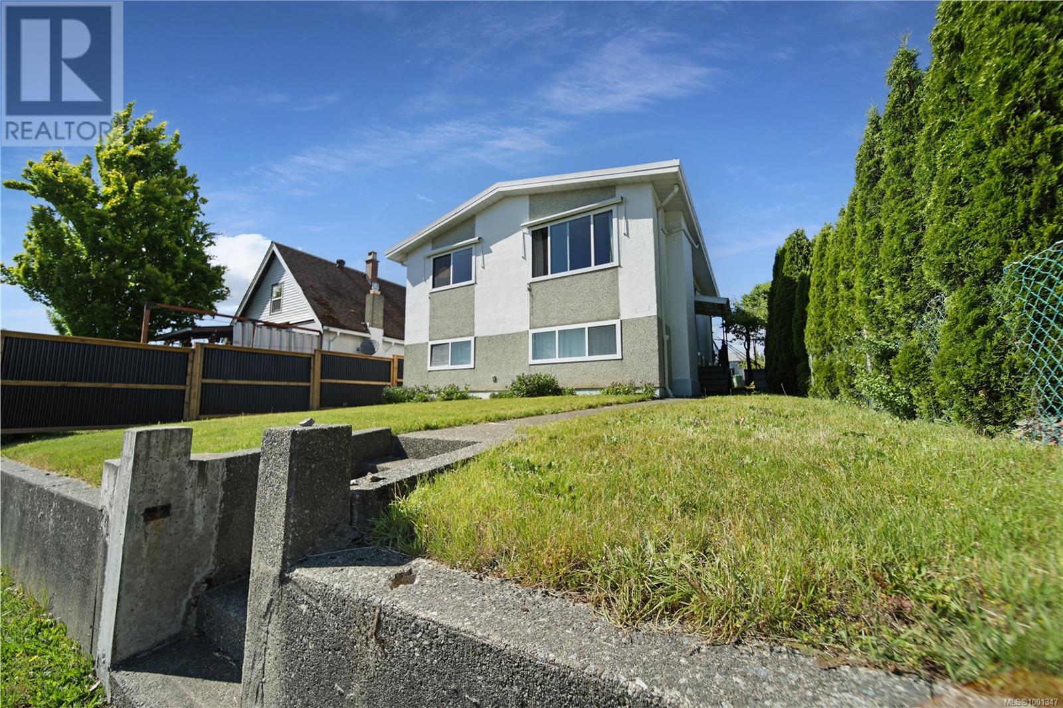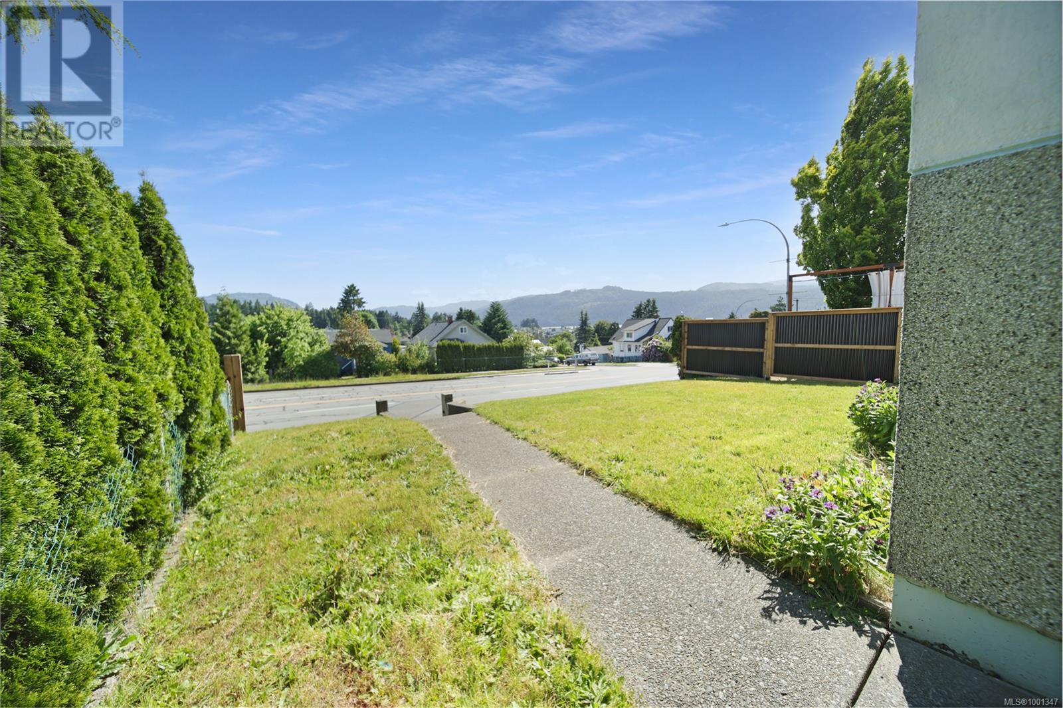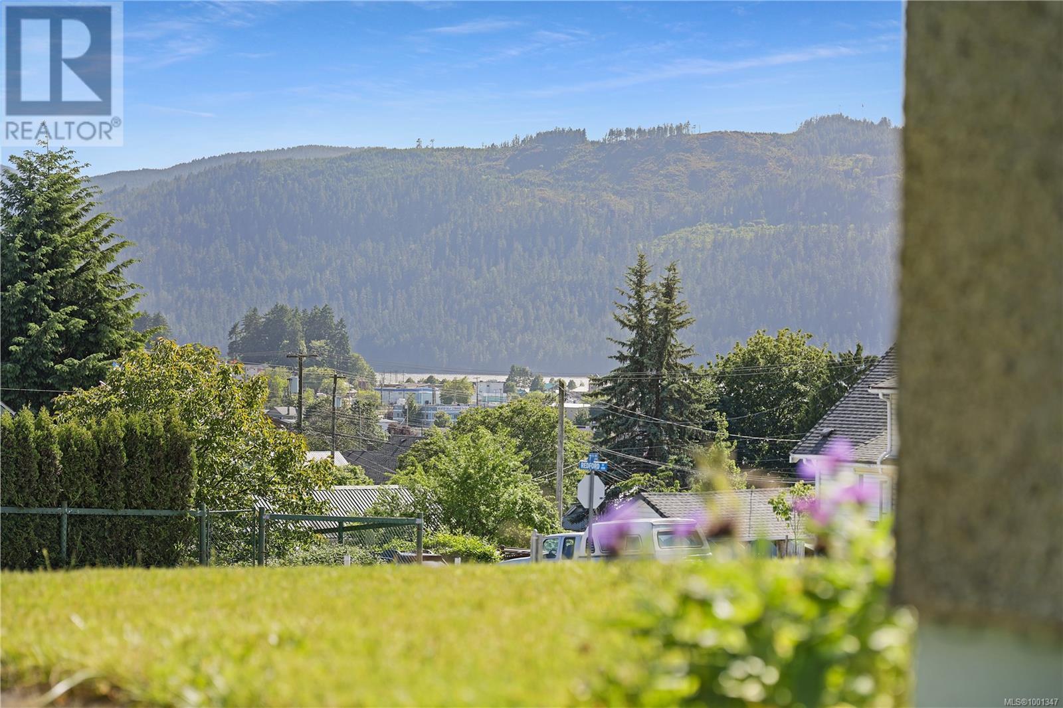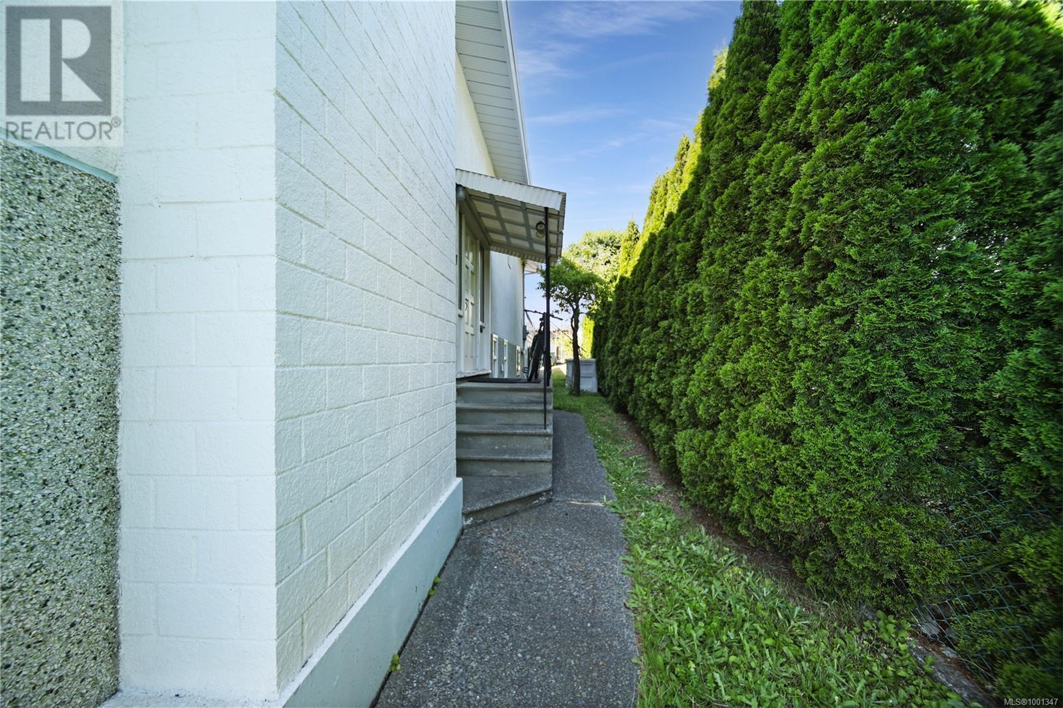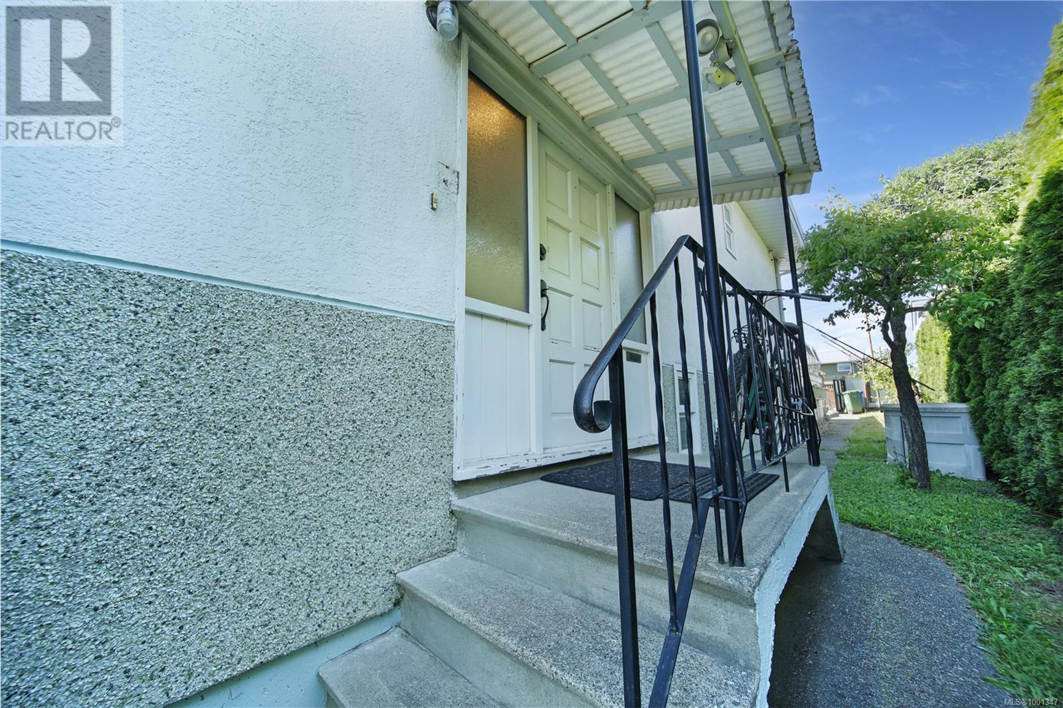4 Bedroom
3 Bathroom
2,556 ft2
Contemporary
Fireplace
None
Forced Air
$499,000
Welcome to this spacious 4bed 2.5 bath 2,500 sqft split-level home, situated in a central town location just minutes from schools, shopping, and recreation. The main level features three generously sized bedrooms and Includes private ensuite bath and full bathroom. Newer vinyl windows frame views of the surrounding mountains and inlet. A striking walnut feature wall with fireplace adds warmth and character to the living room, creating an inviting space to relax or entertain. Downstairs, you’ll find a fourth bedroom, a cozy family room, a flex space perfect for a home gym or office, as well as a dedicated laundry area and a workshop for hobbies or storage. With exterior access downstairs and parking in the back, this home has good suite potential. Recent updates include vinyl windows and a 200-amp electrical panel, ready for a future heat pump installation. Outside, newer metal fencing offers privacy, and two gated parking areas off the alley provide space for your RV, boat, or extra vehicles. A largeback deck offers a great entertaining space. This maintained, move-in ready home combines comfort, function, and future potential in one desirable package. (id:46156)
Property Details
|
MLS® Number
|
1001347 |
|
Property Type
|
Single Family |
|
Neigbourhood
|
Port Alberni |
|
Features
|
Central Location, Other, Rectangular, Marine Oriented |
|
Parking Space Total
|
2 |
|
Structure
|
Workshop |
|
View Type
|
City View, Mountain View, Ocean View |
Building
|
Bathroom Total
|
3 |
|
Bedrooms Total
|
4 |
|
Appliances
|
Refrigerator, Stove, Washer, Dryer |
|
Architectural Style
|
Contemporary |
|
Constructed Date
|
1973 |
|
Cooling Type
|
None |
|
Fireplace Present
|
Yes |
|
Fireplace Total
|
2 |
|
Heating Fuel
|
Oil |
|
Heating Type
|
Forced Air |
|
Size Interior
|
2,556 Ft2 |
|
Total Finished Area
|
2556 Sqft |
|
Type
|
House |
Land
|
Access Type
|
Road Access |
|
Acreage
|
No |
|
Size Irregular
|
4840 |
|
Size Total
|
4840 Sqft |
|
Size Total Text
|
4840 Sqft |
|
Zoning Description
|
R |
|
Zoning Type
|
Residential |
Rooms
| Level |
Type |
Length |
Width |
Dimensions |
|
Lower Level |
Bathroom |
|
|
3-Piece |
|
Lower Level |
Laundry Room |
9 ft |
5 ft |
9 ft x 5 ft |
|
Lower Level |
Workshop |
|
12 ft |
Measurements not available x 12 ft |
|
Lower Level |
Storage |
|
|
11'8 x 7'4 |
|
Lower Level |
Recreation Room |
|
|
26'4 x 11'11 |
|
Lower Level |
Bedroom |
|
|
12'4 x 11'10 |
|
Lower Level |
Family Room |
|
|
14'6 x 12'2 |
|
Main Level |
Bathroom |
|
|
2-Piece |
|
Main Level |
Bathroom |
|
|
4-Piece |
|
Main Level |
Bedroom |
10 ft |
11 ft |
10 ft x 11 ft |
|
Main Level |
Bedroom |
|
|
10'3 x 10'2 |
|
Main Level |
Primary Bedroom |
|
|
12'3 x 11'3 |
|
Main Level |
Dining Room |
|
|
10'6 x 9'10 |
|
Main Level |
Kitchen |
|
|
11'7 x 10'2 |
|
Main Level |
Living Room |
|
|
14'9 x 14'7 |
https://www.realtor.ca/real-estate/28391205/4571-redford-st-port-alberni-port-alberni


