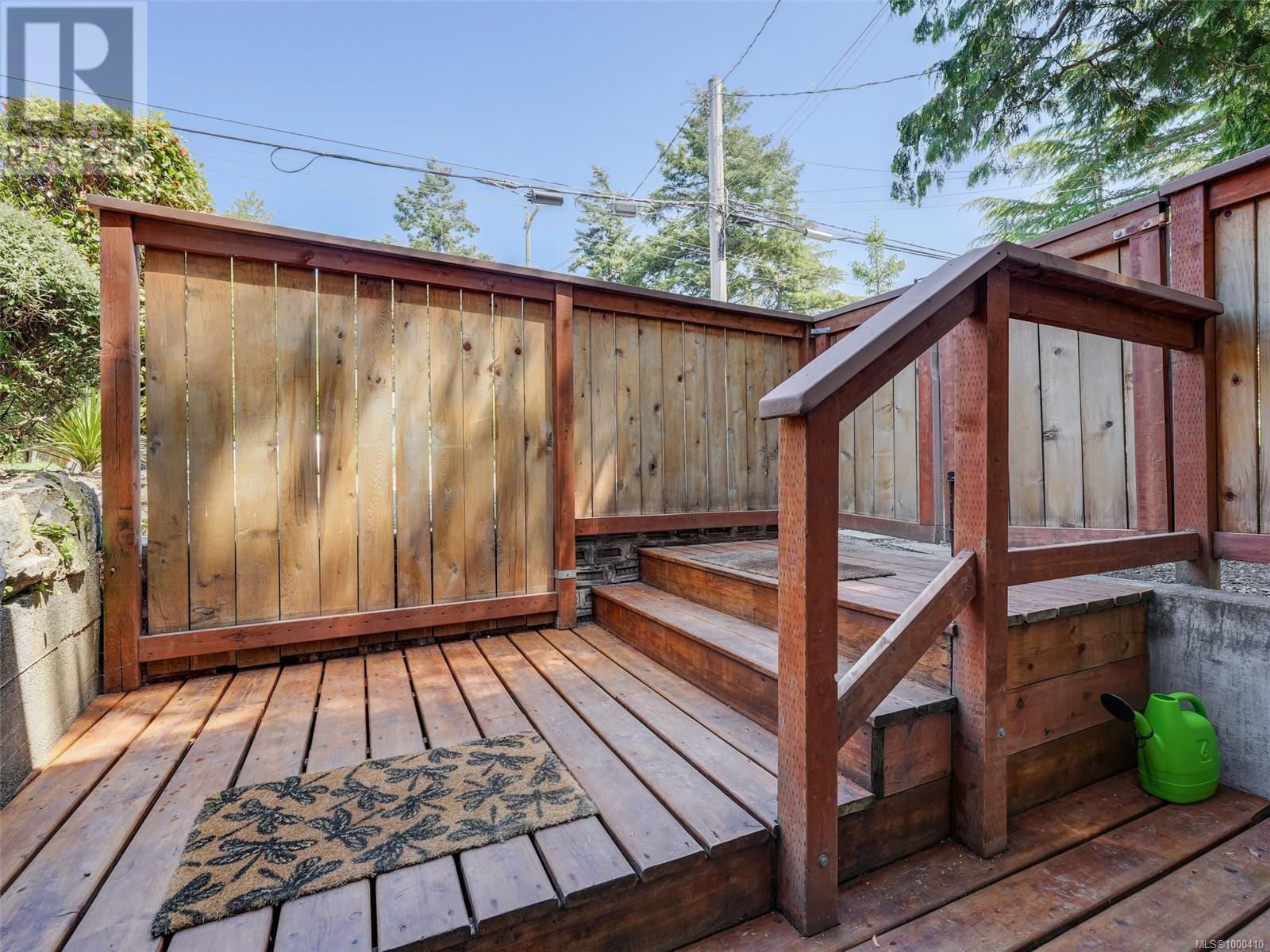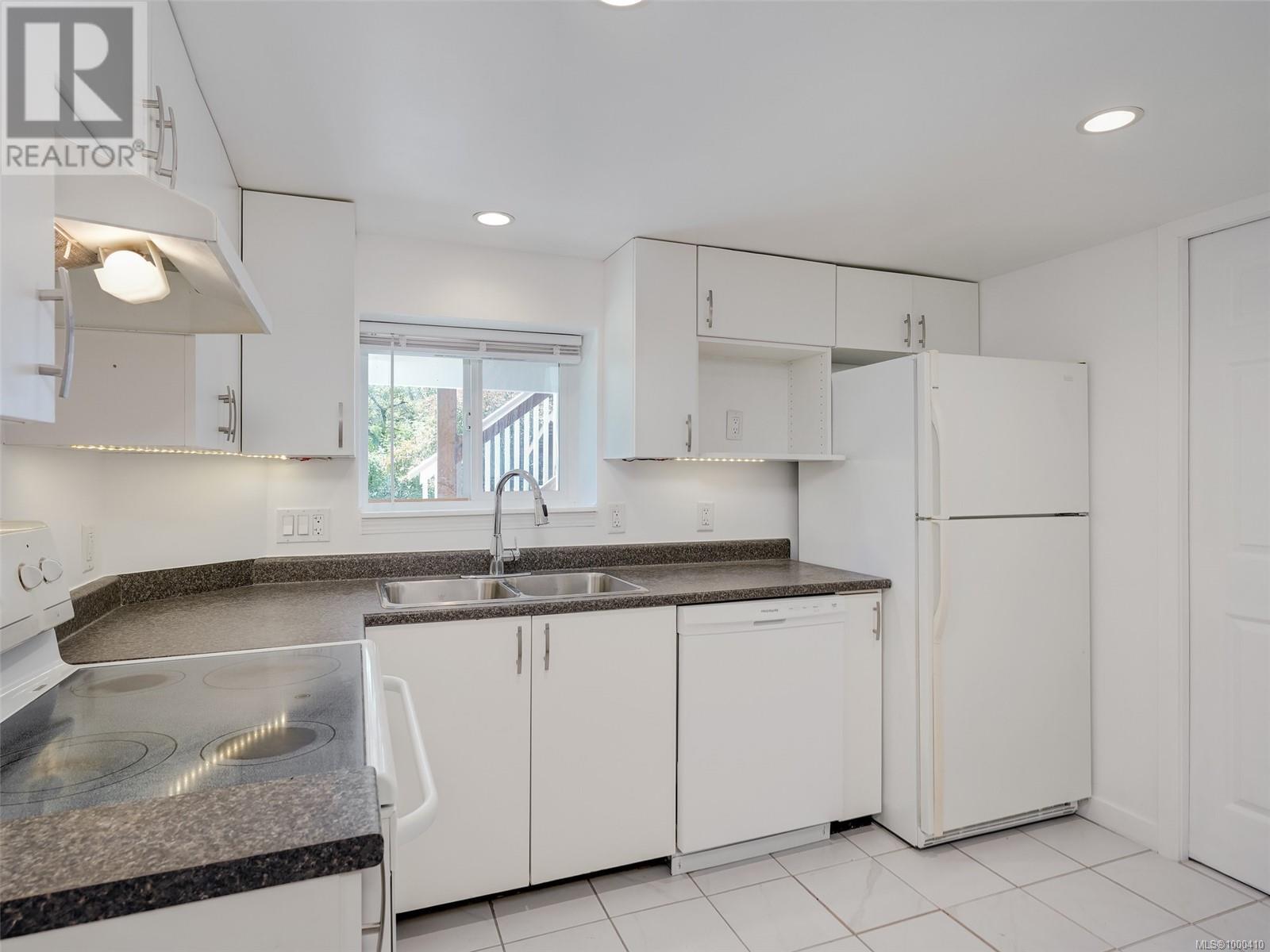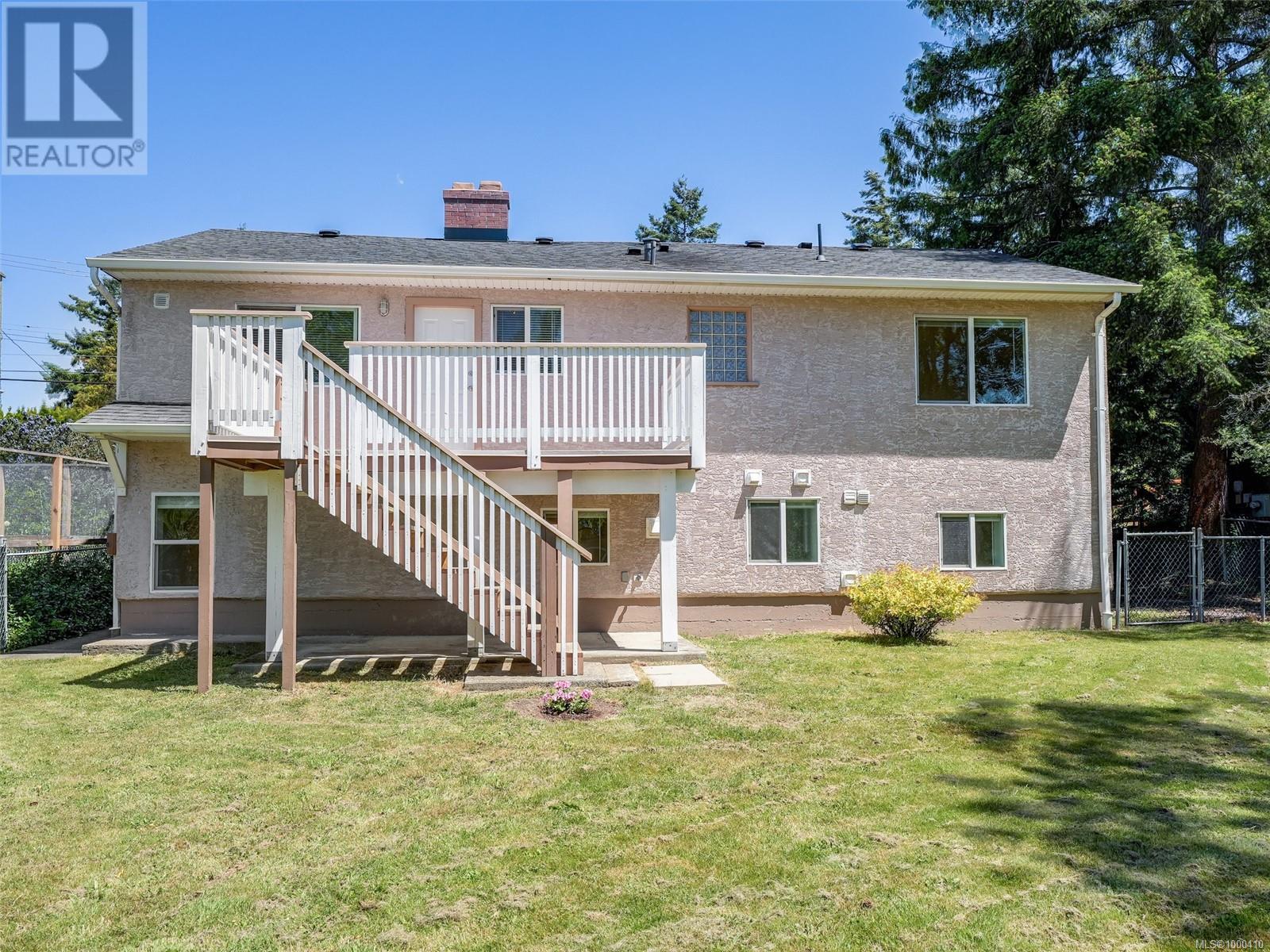6 Bedroom
2 Bathroom
2,039 ft2
Character
Fireplace
See Remarks
Baseboard Heaters
$999,000
Convenient Uptown Location!! Charming 1952 (approx) built Character home with 3 beds on the main floor & a rare, 3 bedroom suite down. This home radiates charm with it's coved ceilings, wood floors, cozy fireplace & built-in bookshelves. Main floor features an entertainment sized living/dining room, cute kitchen, 3 bedrooms, 4 pce bath & laundry. Downstairs is a highly sought after self-contained 3 bedroom suite- perfect for extended family, or a mortgage helper. Sunny, back deck with stairs to the flat, usable lot- ready for your veggie garden! 2 Garden/storage sheds. Located very close to Uptown & Tillicum Malls. On a bus route, easy access to downtown & the Galloping Goose trail is just steps away . A rare find & exceptional value in today's real estate market. (id:46156)
Property Details
|
MLS® Number
|
1000410 |
|
Property Type
|
Single Family |
|
Neigbourhood
|
Tillicum |
|
Features
|
Central Location, Level Lot |
|
Parking Space Total
|
3 |
|
Plan
|
Vip8356 |
Building
|
Bathroom Total
|
2 |
|
Bedrooms Total
|
6 |
|
Architectural Style
|
Character |
|
Constructed Date
|
1952 |
|
Cooling Type
|
See Remarks |
|
Fireplace Present
|
Yes |
|
Fireplace Total
|
1 |
|
Heating Fuel
|
Electric |
|
Heating Type
|
Baseboard Heaters |
|
Size Interior
|
2,039 Ft2 |
|
Total Finished Area
|
2001 Sqft |
|
Type
|
House |
Parking
Land
|
Acreage
|
No |
|
Size Irregular
|
7207 |
|
Size Total
|
7207 Sqft |
|
Size Total Text
|
7207 Sqft |
|
Zoning Type
|
Residential |
Rooms
| Level |
Type |
Length |
Width |
Dimensions |
|
Lower Level |
Bathroom |
|
|
4-Piece |
|
Lower Level |
Bedroom |
10 ft |
8 ft |
10 ft x 8 ft |
|
Lower Level |
Bedroom |
10 ft |
9 ft |
10 ft x 9 ft |
|
Lower Level |
Primary Bedroom |
16 ft |
10 ft |
16 ft x 10 ft |
|
Lower Level |
Kitchen |
10 ft |
10 ft |
10 ft x 10 ft |
|
Lower Level |
Eating Area |
10 ft |
10 ft |
10 ft x 10 ft |
|
Lower Level |
Living Room |
11 ft |
11 ft |
11 ft x 11 ft |
|
Main Level |
Bathroom |
|
|
4-Piece |
|
Main Level |
Bedroom |
11 ft |
9 ft |
11 ft x 9 ft |
|
Main Level |
Bedroom |
11 ft |
9 ft |
11 ft x 9 ft |
|
Main Level |
Primary Bedroom |
13 ft |
11 ft |
13 ft x 11 ft |
|
Main Level |
Kitchen |
10 ft |
10 ft |
10 ft x 10 ft |
|
Main Level |
Dining Room |
11 ft |
7 ft |
11 ft x 7 ft |
|
Main Level |
Living Room |
14 ft |
13 ft |
14 ft x 13 ft |
|
Main Level |
Entrance |
14 ft |
3 ft |
14 ft x 3 ft |
https://www.realtor.ca/real-estate/28393326/3856-carey-rd-saanich-tillicum































