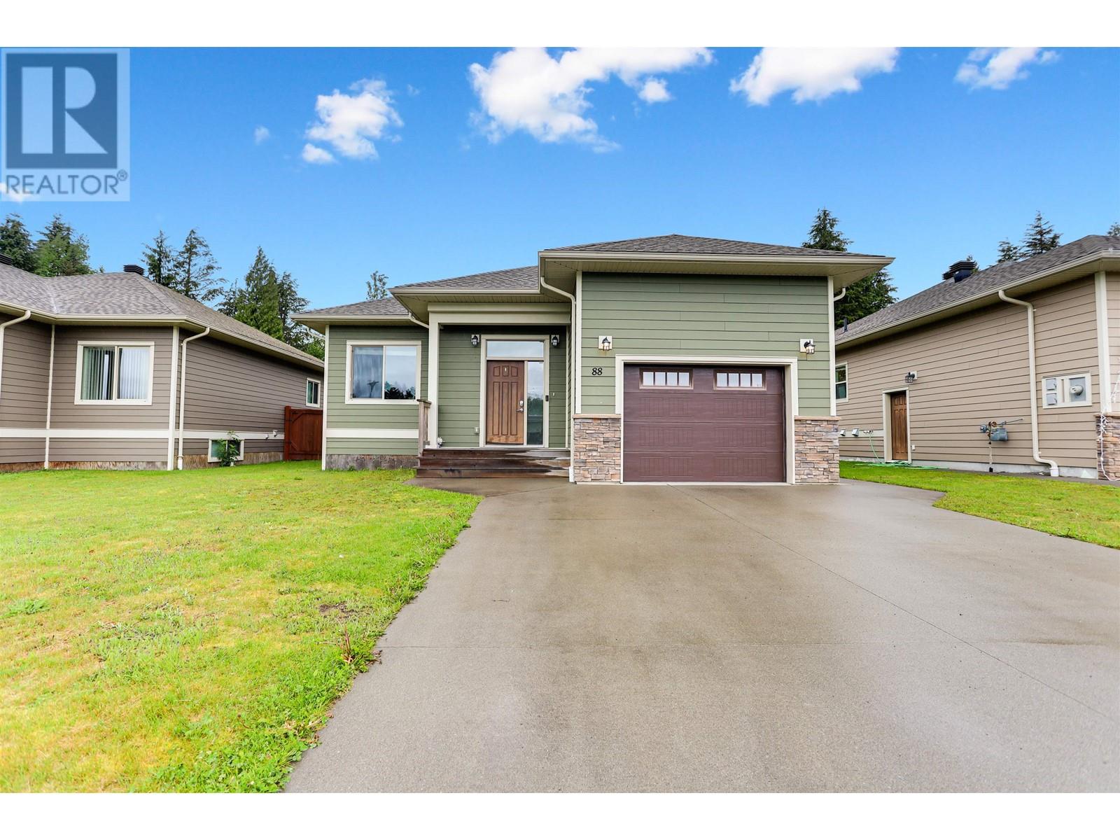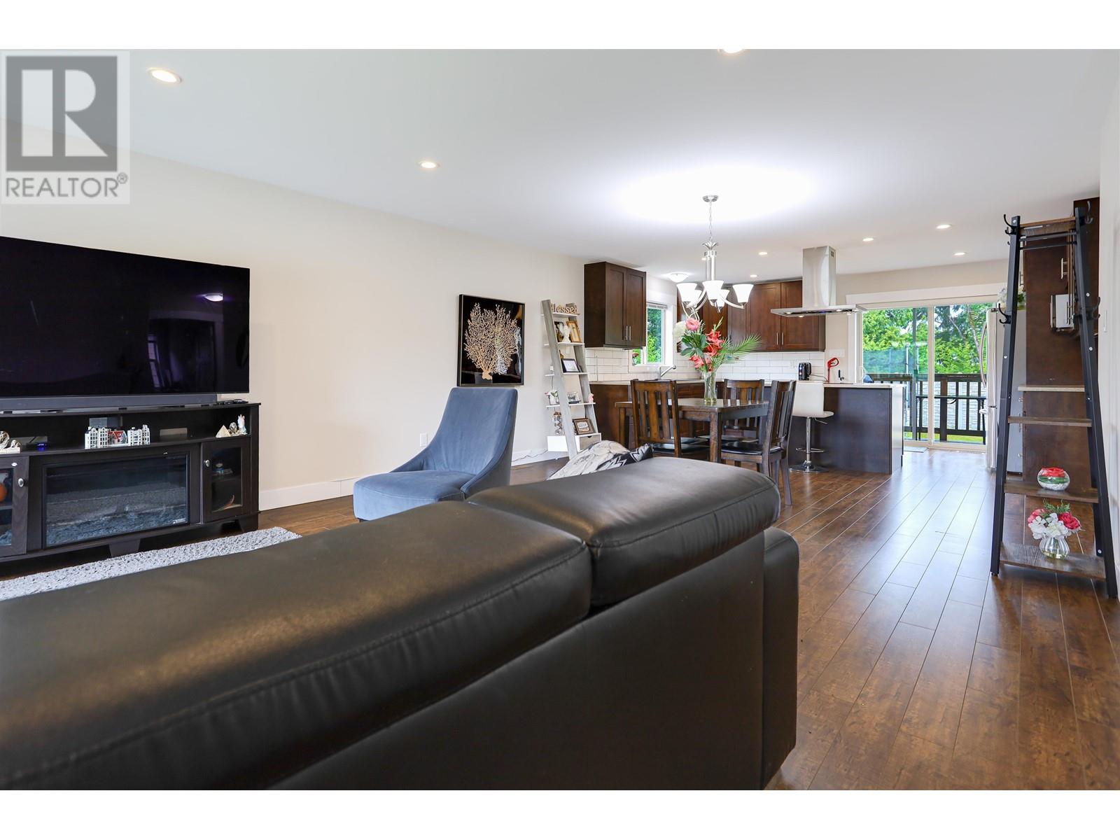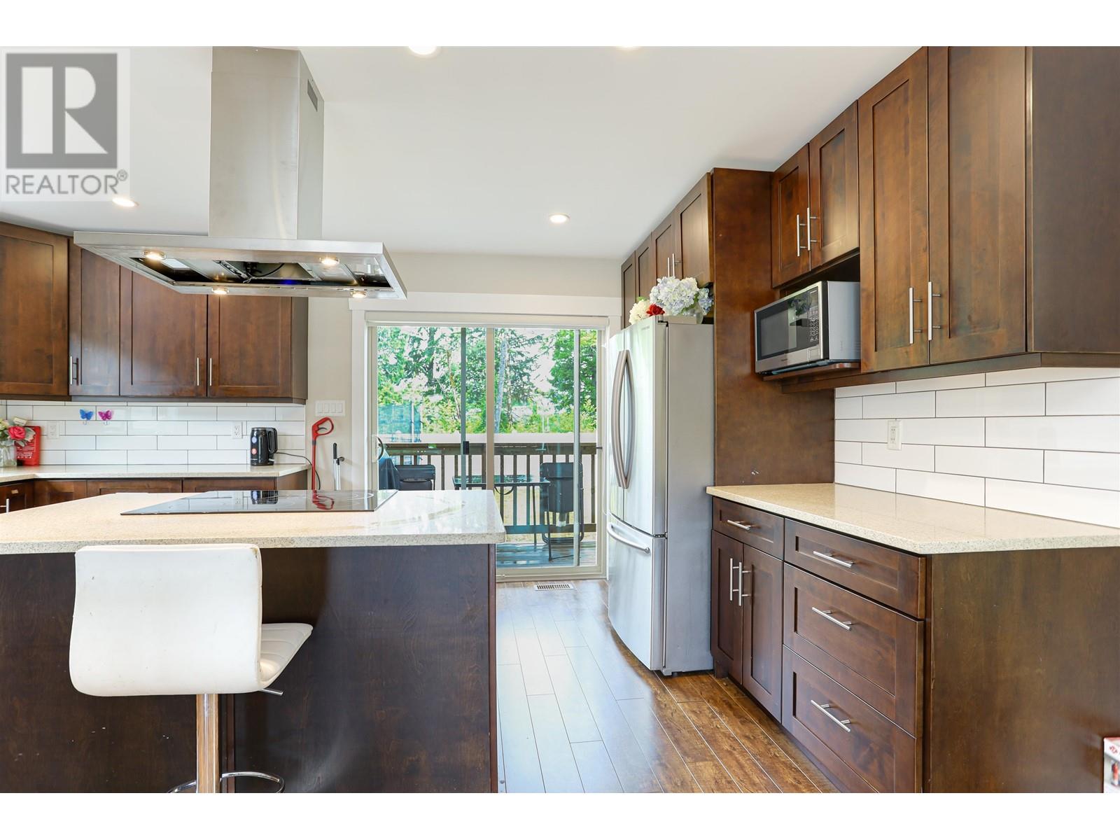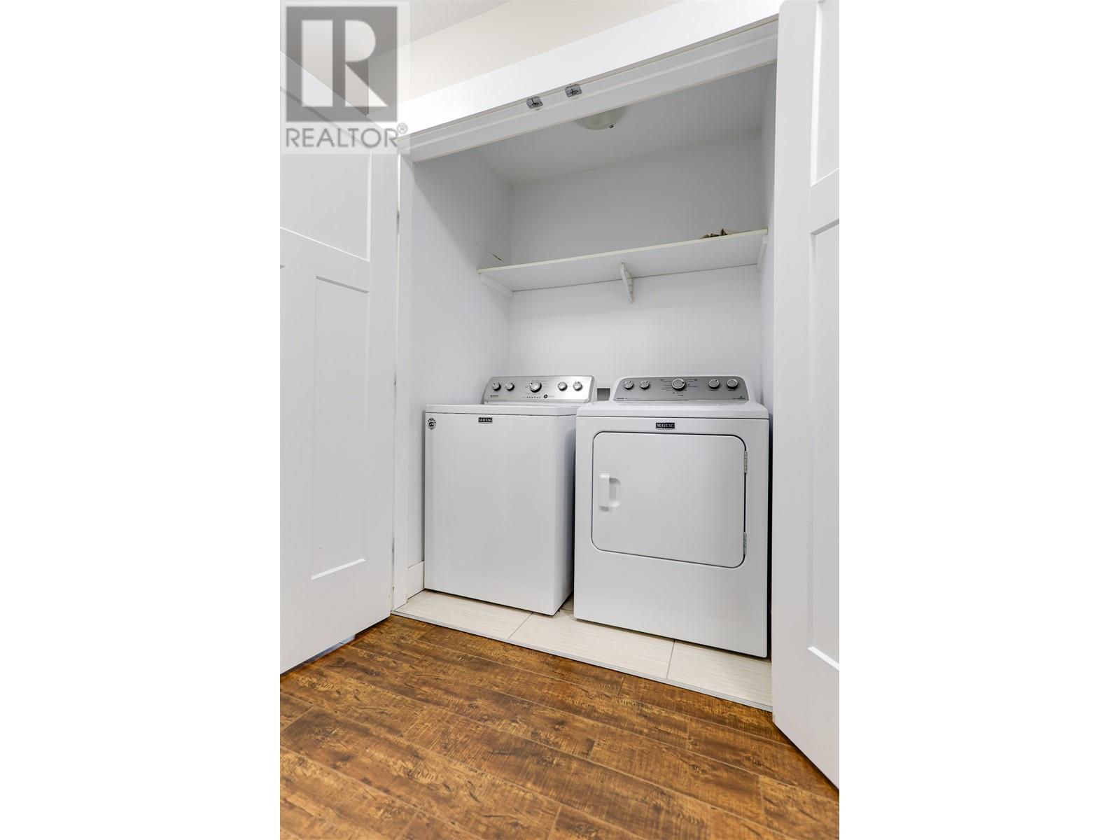3 Bedroom
2 Bathroom
2,450 ft2
Forced Air
$639,990
Built in 2015, this family home offers the best of open-concept living, perfectly designed for both everyday comfort and effortless entertaining. The heart of the home features a sleek kitchen with espresso cabinetry, quartz countertops, stainless steel appliances, and a classic subway tile backsplash. A center island overlooks the dining and living areas, creating a seamless flow ideal for hosting family and friends. The spacious primary bedroom includes convenient access to the main bathroom through a jack and jill door. Downstairs, a large great room offers endless possibilities-whether it's movie nights, a playroom, or a home gym along with a third bedroom and full bath. Close to downtown, and minutes away from the bike park and Minette Bay West! (id:46156)
Property Details
|
MLS® Number
|
R3009198 |
|
Property Type
|
Single Family |
|
View Type
|
Mountain View |
Building
|
Bathroom Total
|
2 |
|
Bedrooms Total
|
3 |
|
Appliances
|
Washer, Dryer, Refrigerator, Stove, Dishwasher |
|
Basement Development
|
Finished |
|
Basement Type
|
N/a (finished) |
|
Constructed Date
|
2015 |
|
Construction Style Attachment
|
Detached |
|
Exterior Finish
|
Composite Siding |
|
Foundation Type
|
Concrete Perimeter |
|
Heating Fuel
|
Natural Gas |
|
Heating Type
|
Forced Air |
|
Roof Material
|
Asphalt Shingle |
|
Roof Style
|
Conventional |
|
Stories Total
|
2 |
|
Size Interior
|
2,450 Ft2 |
|
Type
|
House |
|
Utility Water
|
Municipal Water |
Parking
Land
|
Acreage
|
No |
|
Size Irregular
|
5533 |
|
Size Total
|
5533 Sqft |
|
Size Total Text
|
5533 Sqft |
Rooms
| Level |
Type |
Length |
Width |
Dimensions |
|
Basement |
Recreational, Games Room |
13 ft ,9 in |
17 ft ,7 in |
13 ft ,9 in x 17 ft ,7 in |
|
Basement |
Bedroom 3 |
12 ft ,7 in |
13 ft ,9 in |
12 ft ,7 in x 13 ft ,9 in |
|
Main Level |
Kitchen |
16 ft ,2 in |
10 ft ,2 in |
16 ft ,2 in x 10 ft ,2 in |
|
Main Level |
Dining Room |
14 ft ,2 in |
9 ft ,7 in |
14 ft ,2 in x 9 ft ,7 in |
|
Main Level |
Living Room |
14 ft ,2 in |
13 ft ,2 in |
14 ft ,2 in x 13 ft ,2 in |
|
Main Level |
Primary Bedroom |
15 ft ,2 in |
11 ft ,2 in |
15 ft ,2 in x 11 ft ,2 in |
|
Main Level |
Bedroom 2 |
11 ft ,2 in |
9 ft ,2 in |
11 ft ,2 in x 9 ft ,2 in |
https://www.realtor.ca/real-estate/28392014/88-blackberry-street-kitimat

























