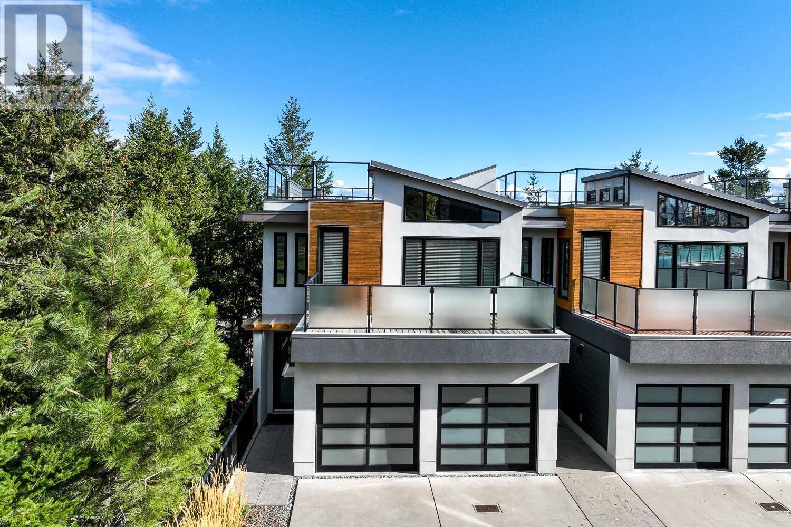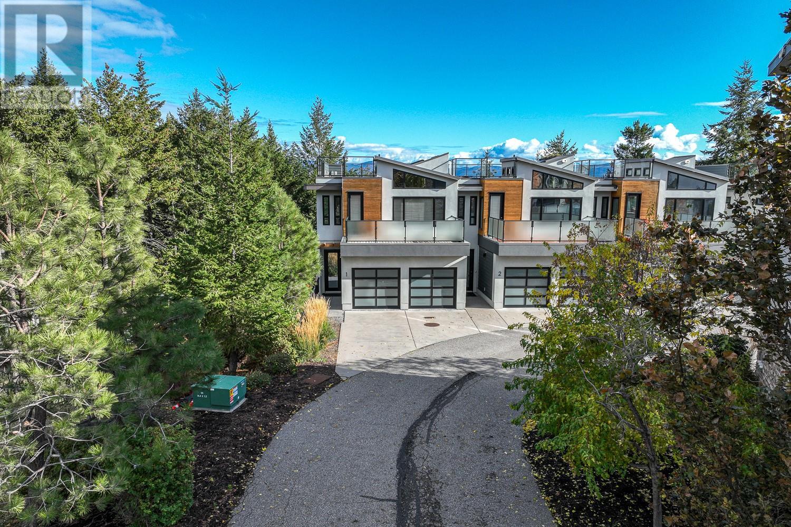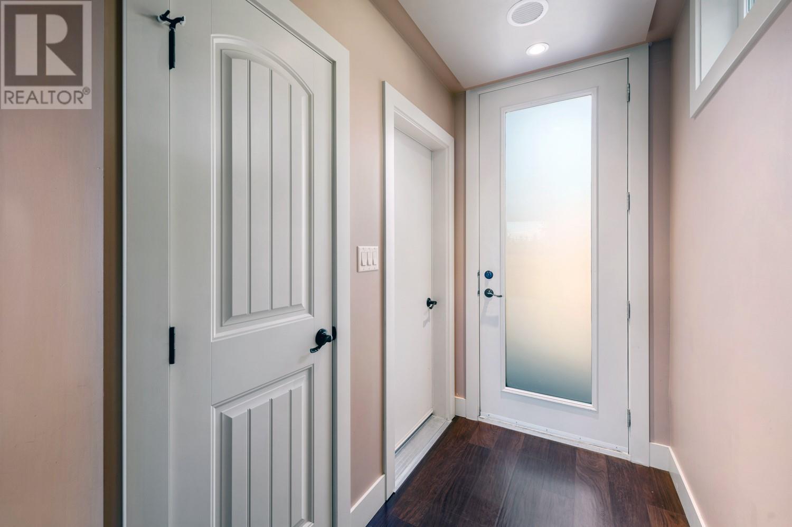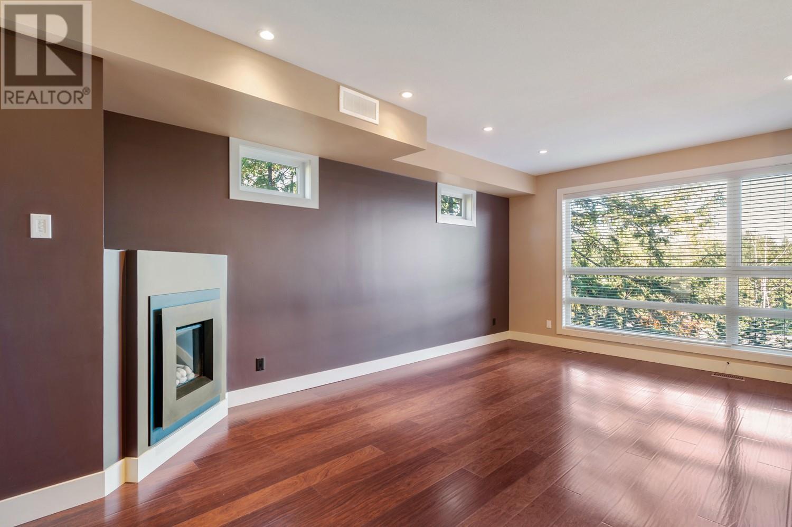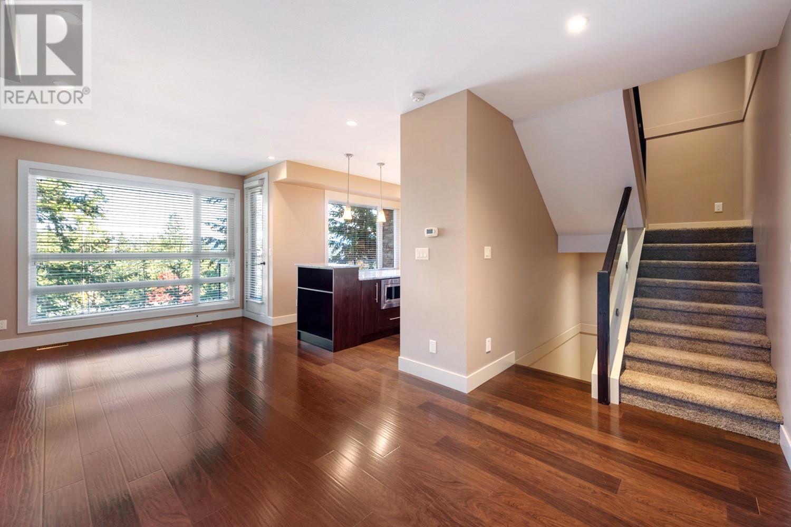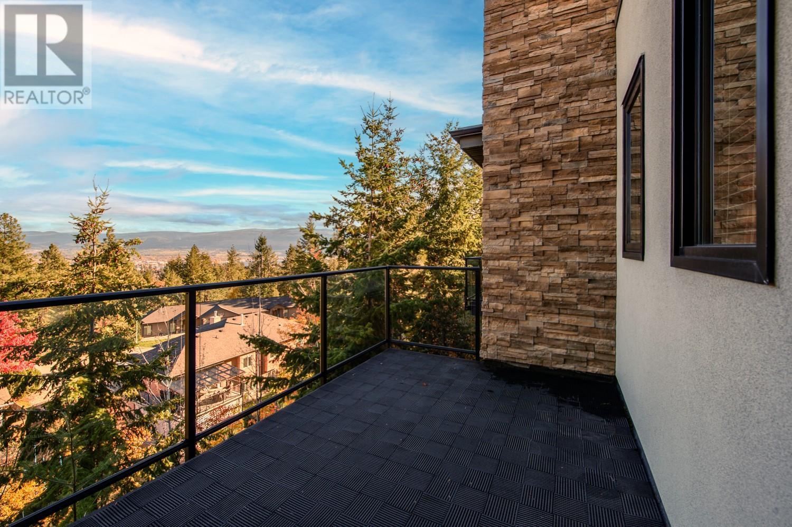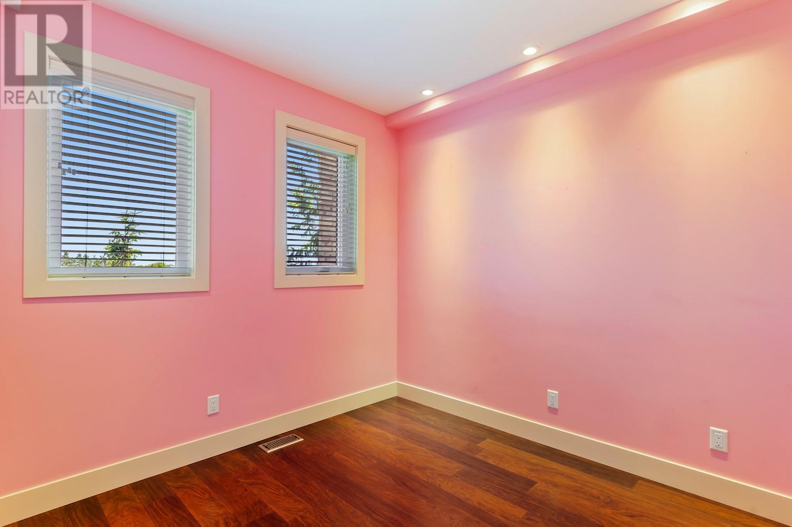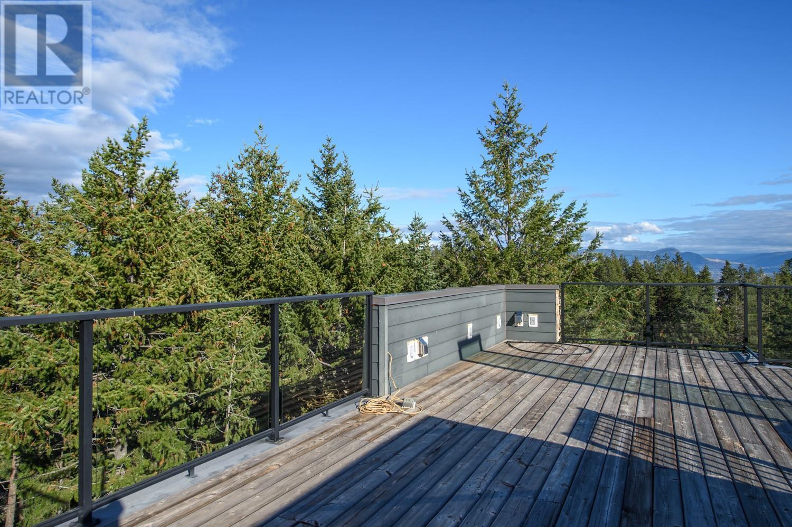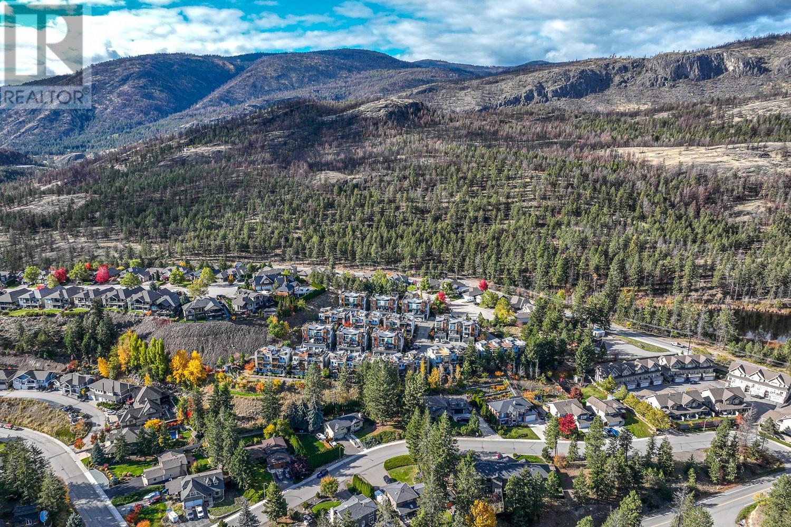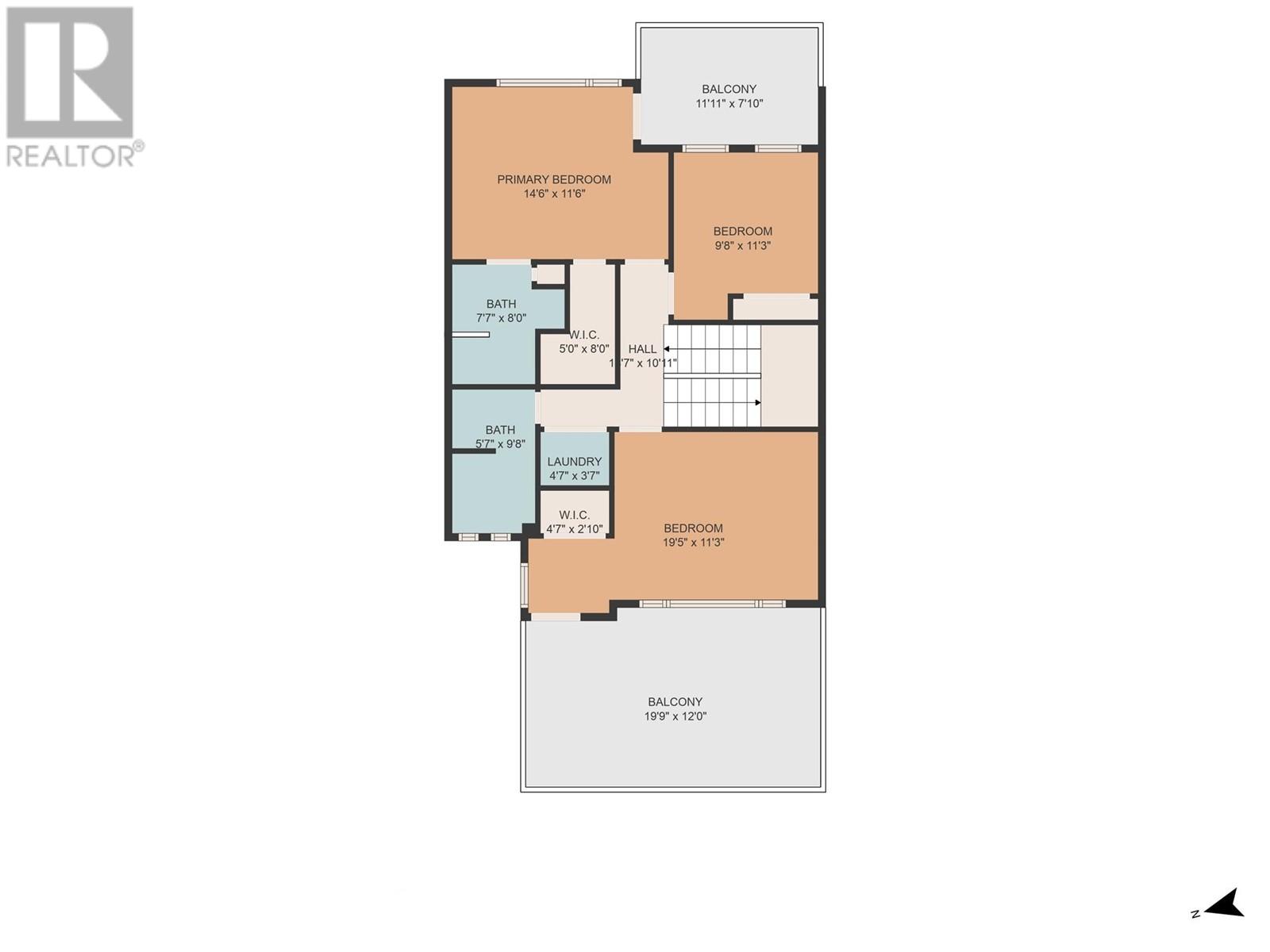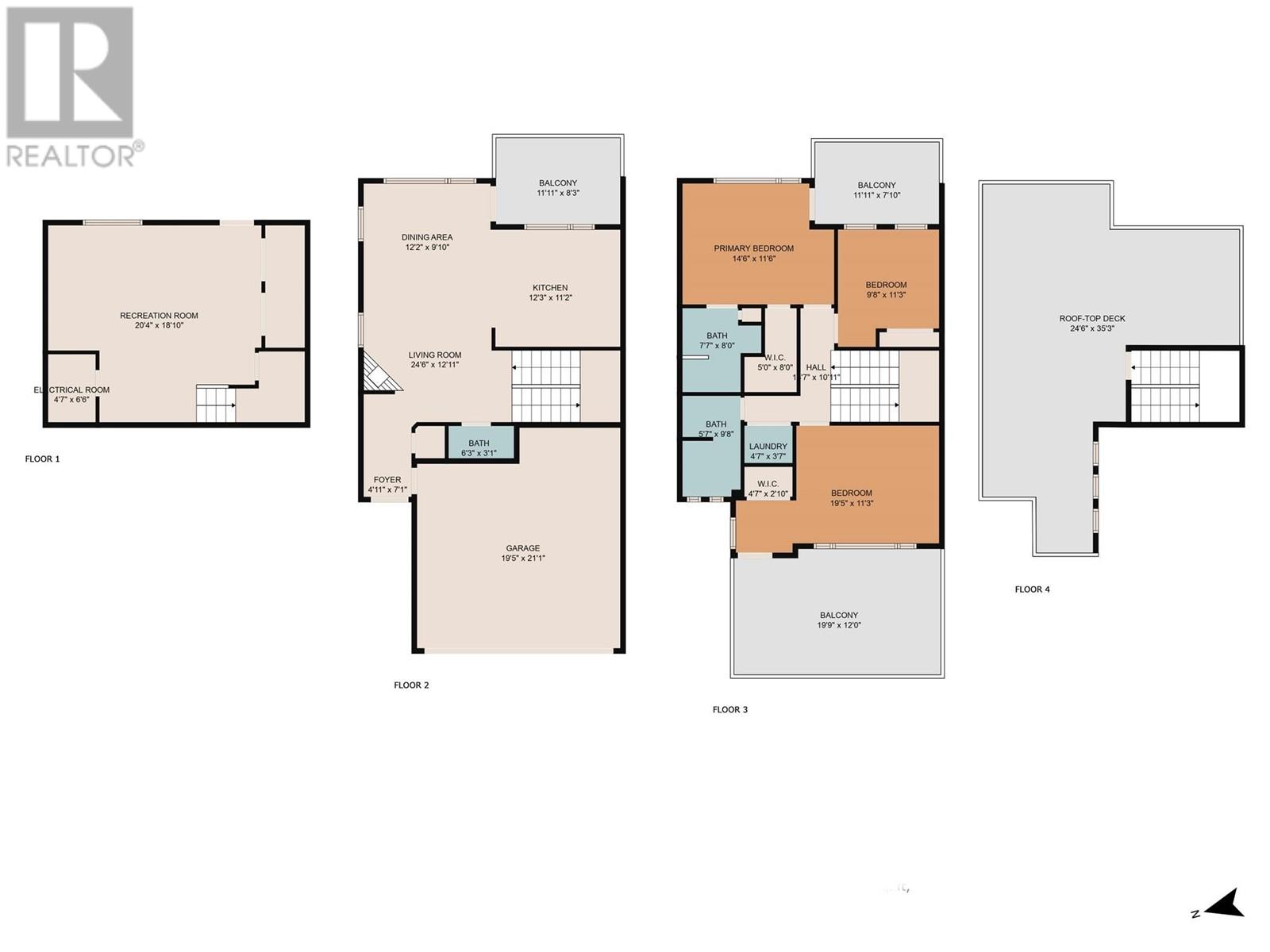1818 Peak Point Court Unit# 1 Lot# 1 West Kelowna, British Columbia V1Z 4B4
$819,000Maintenance, Property Management, Other, See Remarks, Waste Removal, Water
$390.98 Monthly
Maintenance, Property Management, Other, See Remarks, Waste Removal, Water
$390.98 MonthlyWelcome to Lakeview Terrace. Lovely complex, tucked away from all the noise and fuss. This unit is special being the first one, end unit, offering more privacy. Addition of extra insulation added between the attached unit. Main level, open space ideal for entertaining or keeping an eye on the kids. Large, nicely appointed kitchen open to cozy living area with gas fireplace. Off kitchen is access to covered patio with gas outlet for easy BBQ'ing. Second level: 3 bedrooms, main bath, laundry. Primary has its own balcony to enjoy privacy while taking in the fantastic lake and mountain views. Full ensuite with oversized shower, w/i closet built in’s. Front bedroom is a great option to be a flex room for office or den. Vaulted ceilings, surround sound, access to a large front balcony with mountain views. Lower level: nice size family room with surround sound, lots of storage. Access to lower o/d area with artificial turf. Cherry on top is yet another outdoor area, the roof top patio, where you’ll enjoy beautiful Lake & Mountain views. Perfect to create a wonderful o/d door oasis. Gas & water outlets, irrigation line, hot tubs allowed. Two car garage with baseboard heating plus room for two vehicles on the driveway. Location is terrific. Minutes to West Kelowna shopping district or minutes across the bridge to Kelowna and all it has to offer. 2 dogs or cats allowed. Don’t miss your opportunity to view. (id:46156)
Property Details
| MLS® Number | 10348852 |
| Property Type | Single Family |
| Neigbourhood | West Kelowna Estates |
| Community Name | Lakeview Terrace |
| Community Features | Pet Restrictions, Pets Allowed With Restrictions |
| Features | Central Island |
| Parking Space Total | 4 |
| View Type | Lake View, Mountain View, Valley View, View Of Water, View (panoramic) |
Building
| Bathroom Total | 3 |
| Bedrooms Total | 3 |
| Appliances | Refrigerator, Dishwasher, Range - Electric, Hot Water Instant, Microwave, Washer & Dryer |
| Basement Type | Full |
| Constructed Date | 2012 |
| Construction Style Attachment | Attached |
| Cooling Type | Central Air Conditioning |
| Fireplace Fuel | Gas |
| Fireplace Present | Yes |
| Fireplace Type | Unknown |
| Flooring Type | Carpeted, Laminate, Tile |
| Half Bath Total | 1 |
| Heating Type | Forced Air, Hot Water, See Remarks |
| Stories Total | 3 |
| Size Interior | 1,860 Ft2 |
| Type | Row / Townhouse |
| Utility Water | Municipal Water |
Parking
| Attached Garage | 2 |
Land
| Acreage | No |
| Sewer | Municipal Sewage System |
| Size Total Text | Under 1 Acre |
| Zoning Type | Unknown |
Rooms
| Level | Type | Length | Width | Dimensions |
|---|---|---|---|---|
| Second Level | Laundry Room | 4'6'' x 3' | ||
| Second Level | 3pc Bathroom | Measurements not available | ||
| Second Level | Bedroom | 13' x 10' | ||
| Second Level | Bedroom | 9'6'' x 9'4'' | ||
| Second Level | 3pc Ensuite Bath | Measurements not available | ||
| Second Level | Primary Bedroom | 14' x 10'10'' | ||
| Third Level | Other | 24' x 35' | ||
| Basement | Recreation Room | 20' x 12' | ||
| Main Level | Other | 19'5'' x 21' | ||
| Main Level | 2pc Bathroom | Measurements not available | ||
| Main Level | Living Room | 18' x 11'6'' | ||
| Main Level | Kitchen | 12' x 12' |
Utilities
| Cable | Available |
| Natural Gas | Available |
| Sewer | Available |
| Water | Available |


