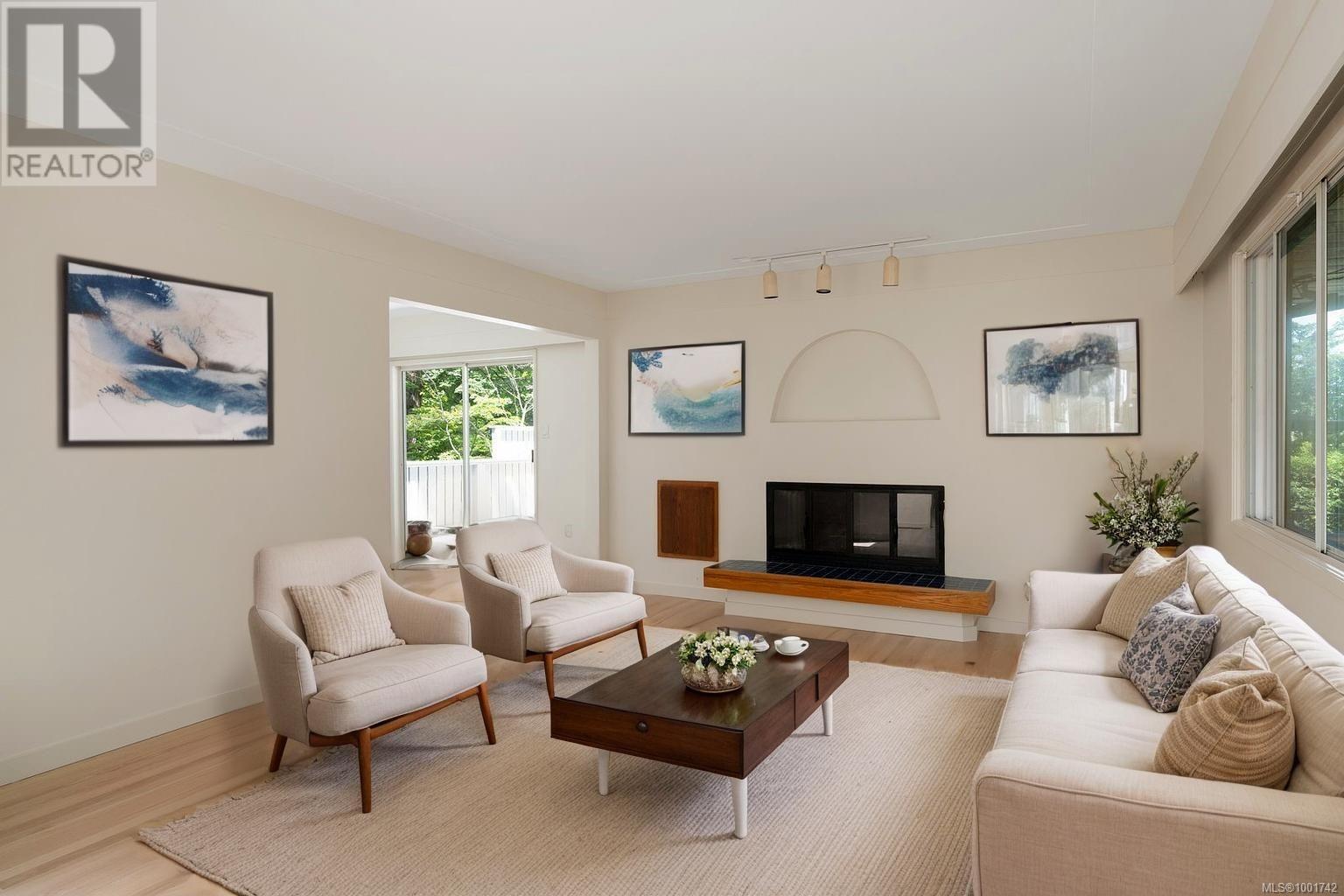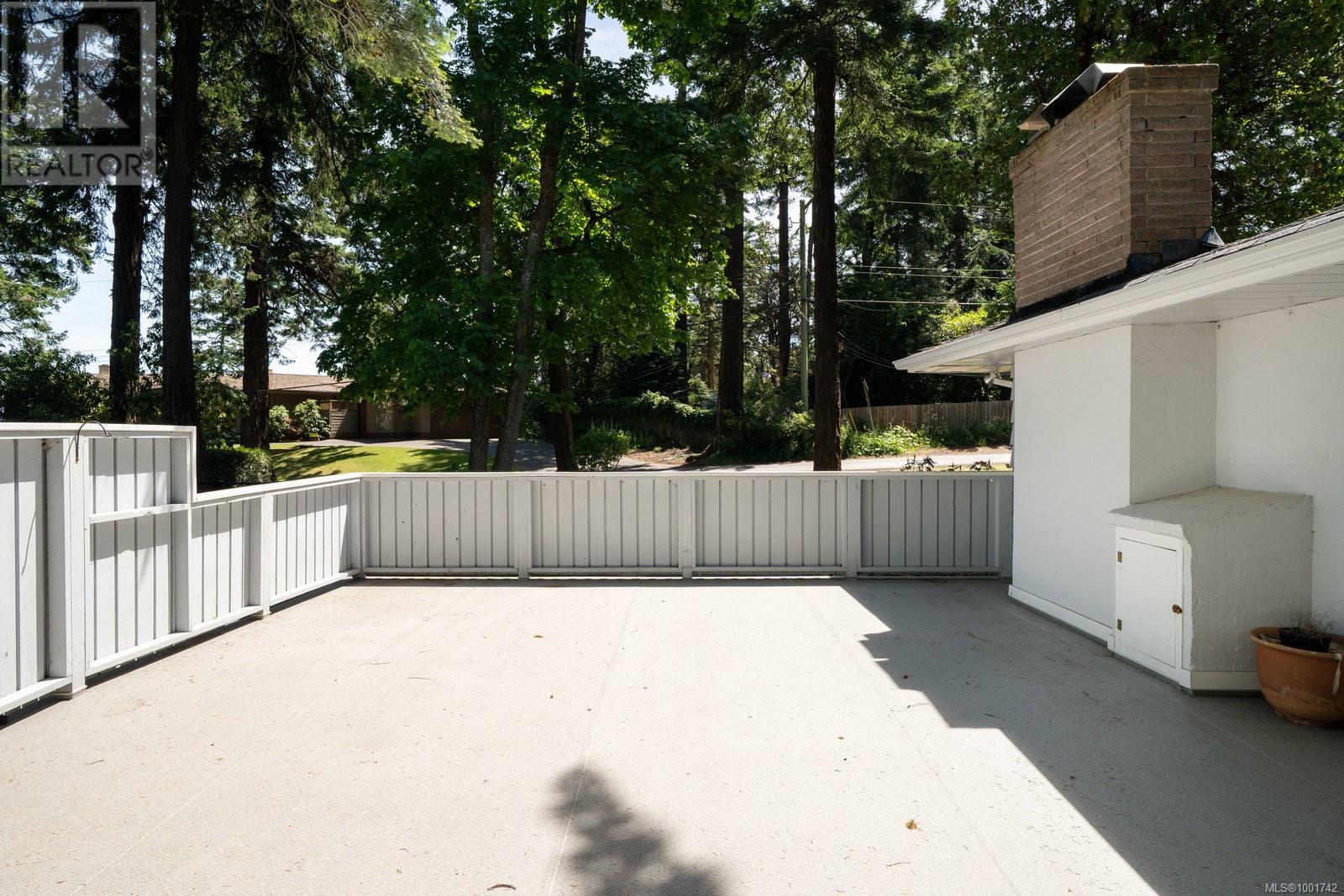5 Bedroom
2 Bathroom
3,022 ft2
Fireplace
None
Forced Air
$1,400,000
Open House Sunday 12-130pm. Situated on a spacious 13,554 sq ft lot, this inviting home offers 3 bedrooms on the main level and is perfectly located on a quiet no through street, just steps from the ocean, Vantreight Park, and top-rated schools. The sun filled main floor features comfortable, family-friendly living, while the lower level includes 2 additional bedrooms and a full bathroom—ideal for extended family, guests, or flex space. You’ll enjoy the outdoors on an expansive deck and large, level backyard. A garage adds convenience and storage. Rarely do homes in this location and with this much potential come to market. Immediate possession. A fantastic opportunity in a highly sought-after neighbourhood! (id:46156)
Property Details
|
MLS® Number
|
1001742 |
|
Property Type
|
Single Family |
|
Neigbourhood
|
Gordon Head |
|
Features
|
Level Lot, Rectangular |
|
Parking Space Total
|
3 |
|
Plan
|
Vip17253 |
|
View Type
|
Ocean View |
Building
|
Bathroom Total
|
2 |
|
Bedrooms Total
|
5 |
|
Appliances
|
Refrigerator, Stove, Washer, Dryer |
|
Constructed Date
|
1965 |
|
Cooling Type
|
None |
|
Fireplace Present
|
Yes |
|
Fireplace Total
|
2 |
|
Heating Fuel
|
Oil |
|
Heating Type
|
Forced Air |
|
Size Interior
|
3,022 Ft2 |
|
Total Finished Area
|
2449 Sqft |
|
Type
|
House |
Land
|
Acreage
|
No |
|
Size Irregular
|
13554 |
|
Size Total
|
13554 Sqft |
|
Size Total Text
|
13554 Sqft |
|
Zoning Type
|
Residential |
Rooms
| Level |
Type |
Length |
Width |
Dimensions |
|
Lower Level |
Storage |
7 ft |
11 ft |
7 ft x 11 ft |
|
Lower Level |
Laundry Room |
16 ft |
6 ft |
16 ft x 6 ft |
|
Lower Level |
Family Room |
22 ft |
13 ft |
22 ft x 13 ft |
|
Lower Level |
Bathroom |
|
|
3-Piece |
|
Lower Level |
Bedroom |
14 ft |
9 ft |
14 ft x 9 ft |
|
Lower Level |
Bedroom |
11 ft |
14 ft |
11 ft x 14 ft |
|
Main Level |
Bathroom |
|
|
4-Piece |
|
Main Level |
Bedroom |
9 ft |
13 ft |
9 ft x 13 ft |
|
Main Level |
Bedroom |
9 ft |
12 ft |
9 ft x 12 ft |
|
Main Level |
Primary Bedroom |
11 ft |
13 ft |
11 ft x 13 ft |
|
Main Level |
Kitchen |
14 ft |
11 ft |
14 ft x 11 ft |
|
Main Level |
Dining Room |
8 ft |
11 ft |
8 ft x 11 ft |
|
Main Level |
Living Room |
16 ft |
13 ft |
16 ft x 13 ft |
|
Main Level |
Entrance |
5 ft |
13 ft |
5 ft x 13 ft |
https://www.realtor.ca/real-estate/28391398/4606-vantreight-dr-saanich-gordon-head













































