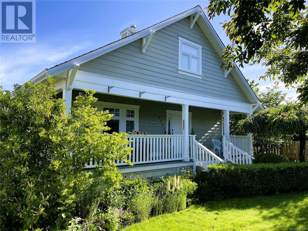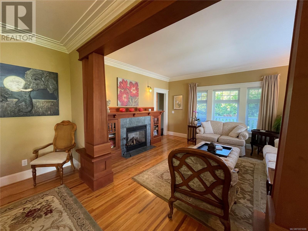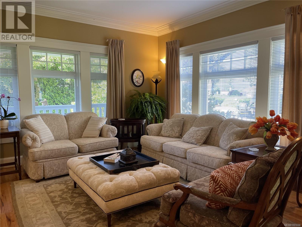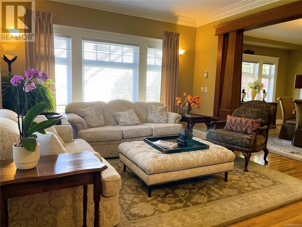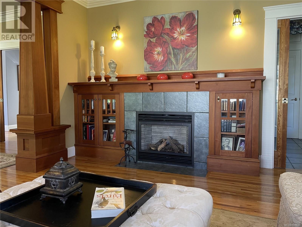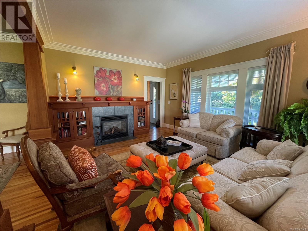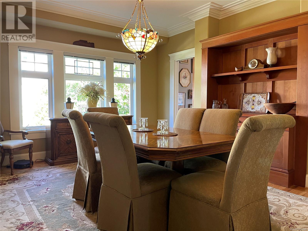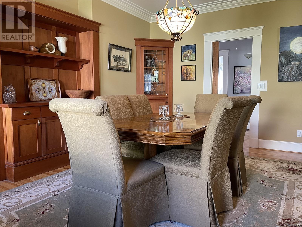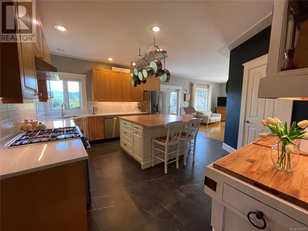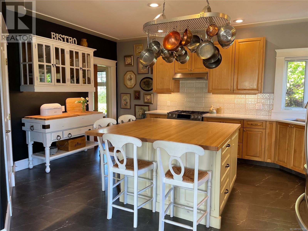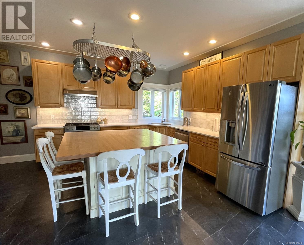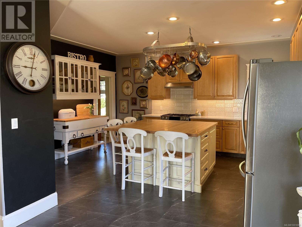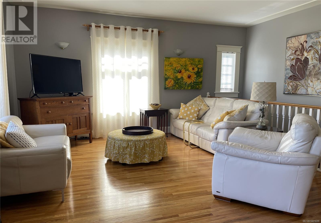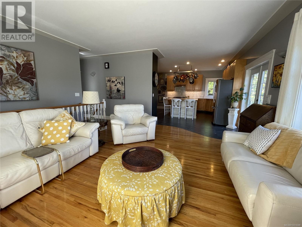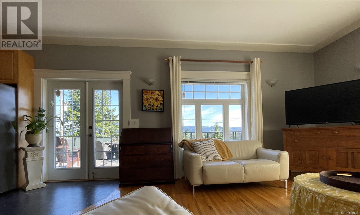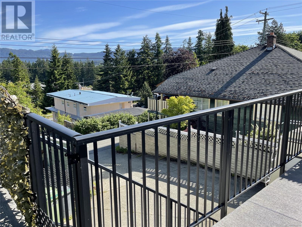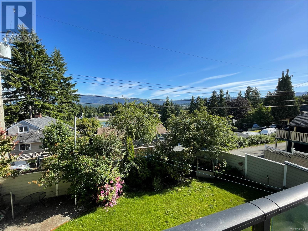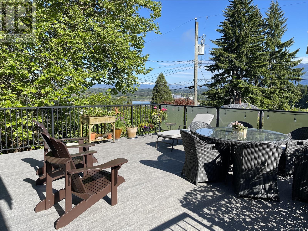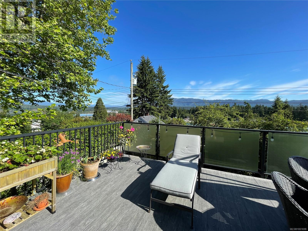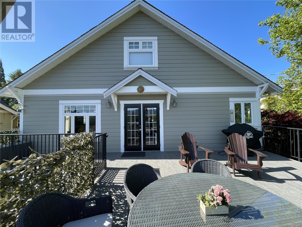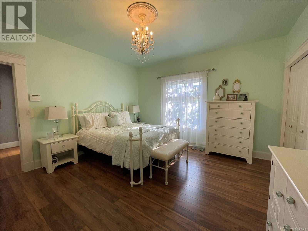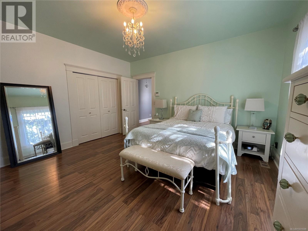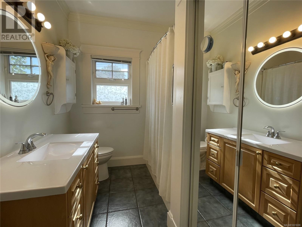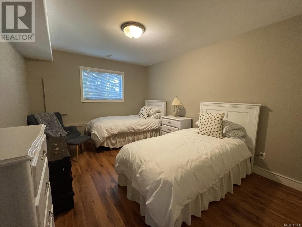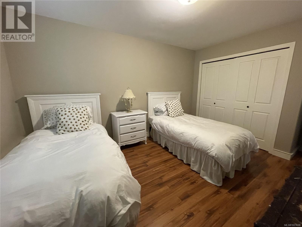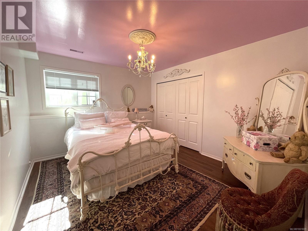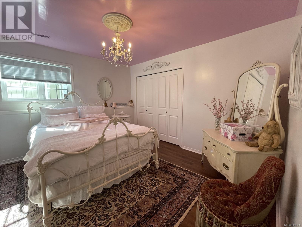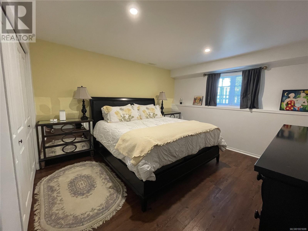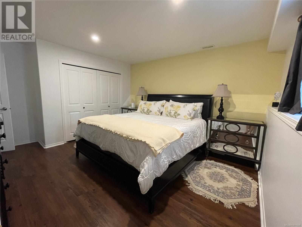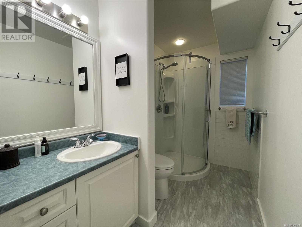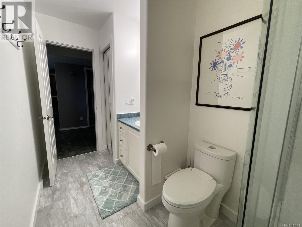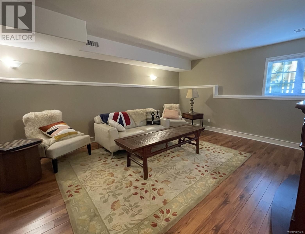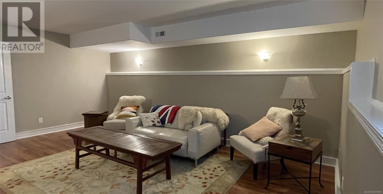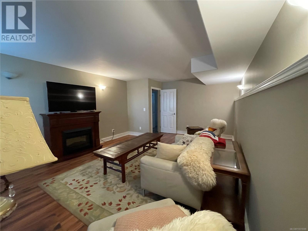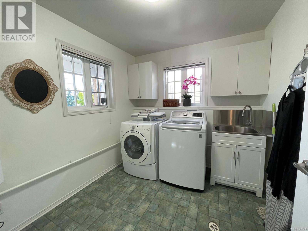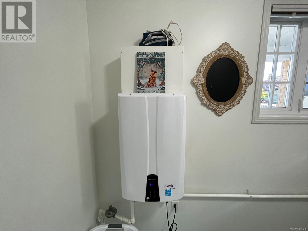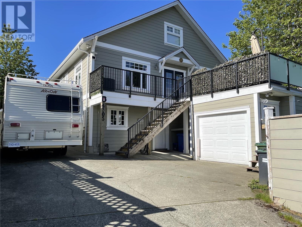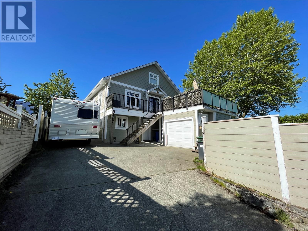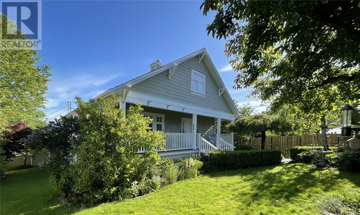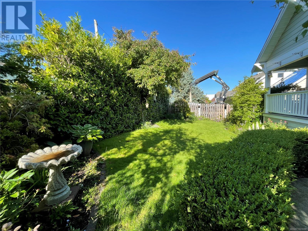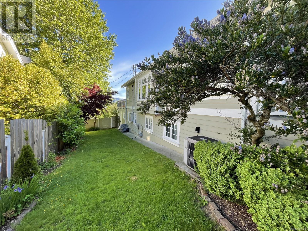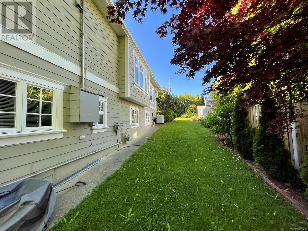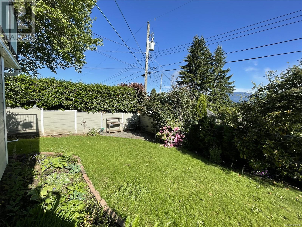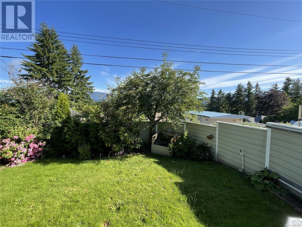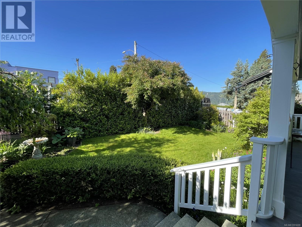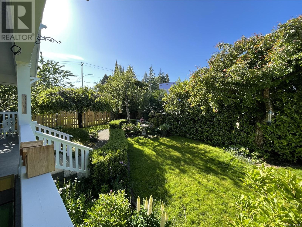4 Bedroom
2 Bathroom
3,083 ft2
Fireplace
Air Conditioned
Forced Air, Heat Pump
$799,500
Step into timeless charm and modern comfort with this immaculate character home, nestled on a beautifully landscaped, private lot framed by mature trees and shrubs. Offering over 3,000 sq ft of thoughtfully designed living space, this 4-bedroom plus den residence features a spacious primary suite on the main floor and 2 well-appointed bathrooms. Warm oak floors, 9-ft ceilings, and stunning woodwork complement the inviting living room with a cozy gas fireplace. The gourmet kitchen boasts maple cabinets, quartz countertops, a large island with a wood top, walk-in pantry and opens via French doors to a sun-drenched deck with breathtaking views of the park, ocean, mountains, and even the Comox Glacier on clear days. Ideal for both family living and entertaining, enjoy a main-level family room and a large rec room below. Additional highlights include a new roof with 30 yr warranty (including 10 year warranty from roofer), covered front verandah, RV parking, a garage/workshop, on-demand natural gas hot water, and a gas BBQ hookup. Smart landscaping with app-controlled sprinklers, 200-amp service, security system, newer back deck stairs and rails, and generous attic storage & brand new roof complete this exceptional package. A bus stop is located right outside the front door. (id:46156)
Property Details
|
MLS® Number
|
1001698 |
|
Property Type
|
Single Family |
|
Neigbourhood
|
Port Alberni |
|
Features
|
Central Location, Private Setting, Other |
|
Parking Space Total
|
3 |
|
View Type
|
Mountain View, Ocean View |
Building
|
Bathroom Total
|
2 |
|
Bedrooms Total
|
4 |
|
Constructed Date
|
2000 |
|
Cooling Type
|
Air Conditioned |
|
Fireplace Present
|
Yes |
|
Fireplace Total
|
1 |
|
Heating Fuel
|
Electric |
|
Heating Type
|
Forced Air, Heat Pump |
|
Size Interior
|
3,083 Ft2 |
|
Total Finished Area
|
3083 Sqft |
|
Type
|
House |
Land
|
Access Type
|
Road Access |
|
Acreage
|
No |
|
Size Irregular
|
8712 |
|
Size Total
|
8712 Sqft |
|
Size Total Text
|
8712 Sqft |
|
Zoning Type
|
Residential |
Rooms
| Level |
Type |
Length |
Width |
Dimensions |
|
Lower Level |
Storage |
|
|
9'4 x 7'5 |
|
Lower Level |
Recreation Room |
|
|
13'8 x 19'2 |
|
Lower Level |
Laundry Room |
|
|
9'11 x 8'3 |
|
Lower Level |
Bedroom |
|
|
13'1 x 10'8 |
|
Lower Level |
Bedroom |
|
|
12'9 x 13'1 |
|
Lower Level |
Bedroom |
|
|
12'5 x 11'1 |
|
Lower Level |
Bathroom |
|
|
3-Piece |
|
Main Level |
Living Room |
|
|
13'3 x 15'10 |
|
Main Level |
Kitchen |
|
|
13'6 x 16'6 |
|
Main Level |
Family Room |
|
|
14'4 x 16'7 |
|
Main Level |
Entrance |
|
|
3'11 x 8'9 |
|
Main Level |
Dining Room |
|
|
12'4 x 17'5 |
|
Main Level |
Primary Bedroom |
|
|
13'7 x 14'4 |
|
Main Level |
Bathroom |
|
|
4-Piece |
https://www.realtor.ca/real-estate/28391203/4505-argyle-st-port-alberni-port-alberni


