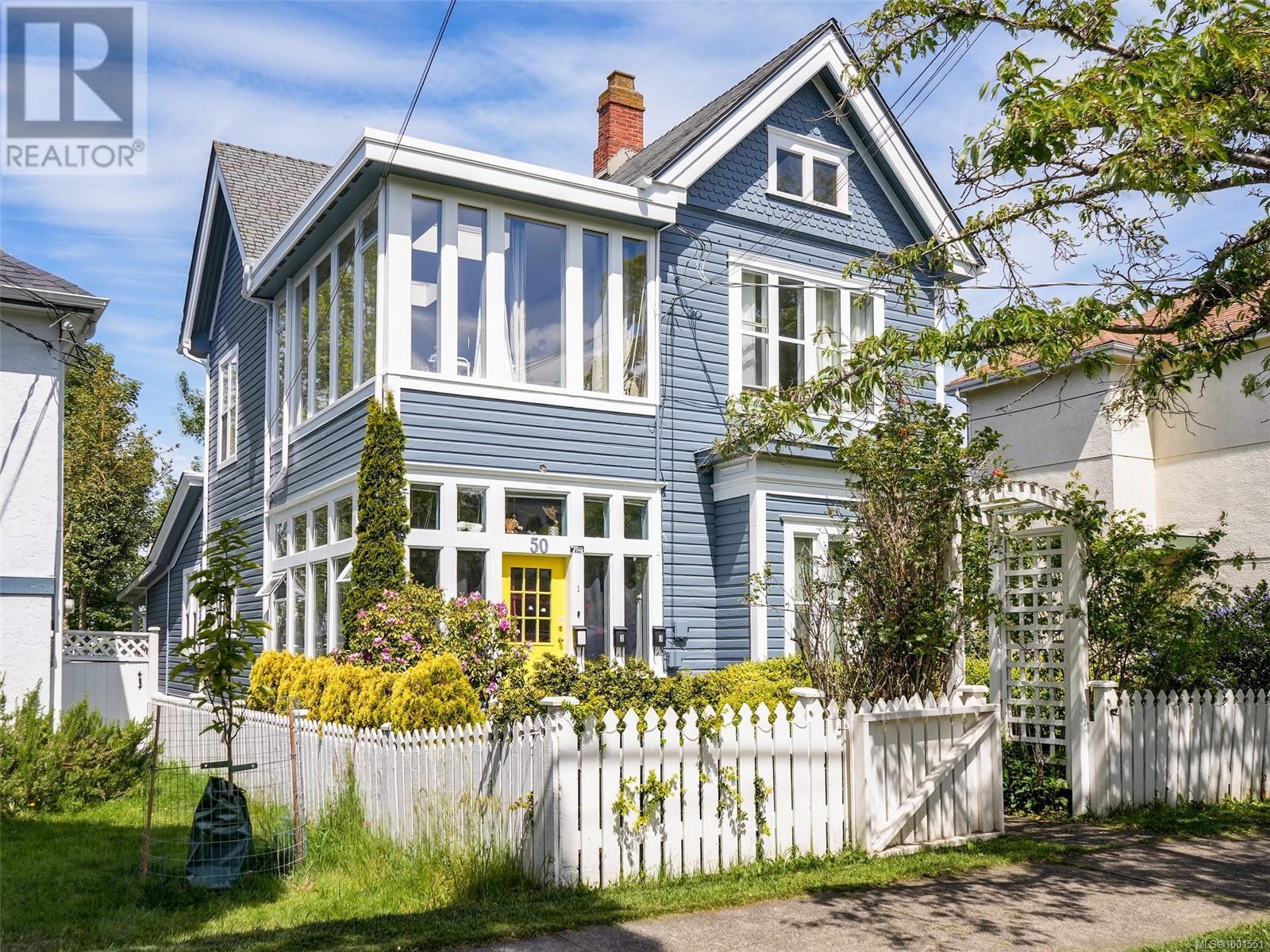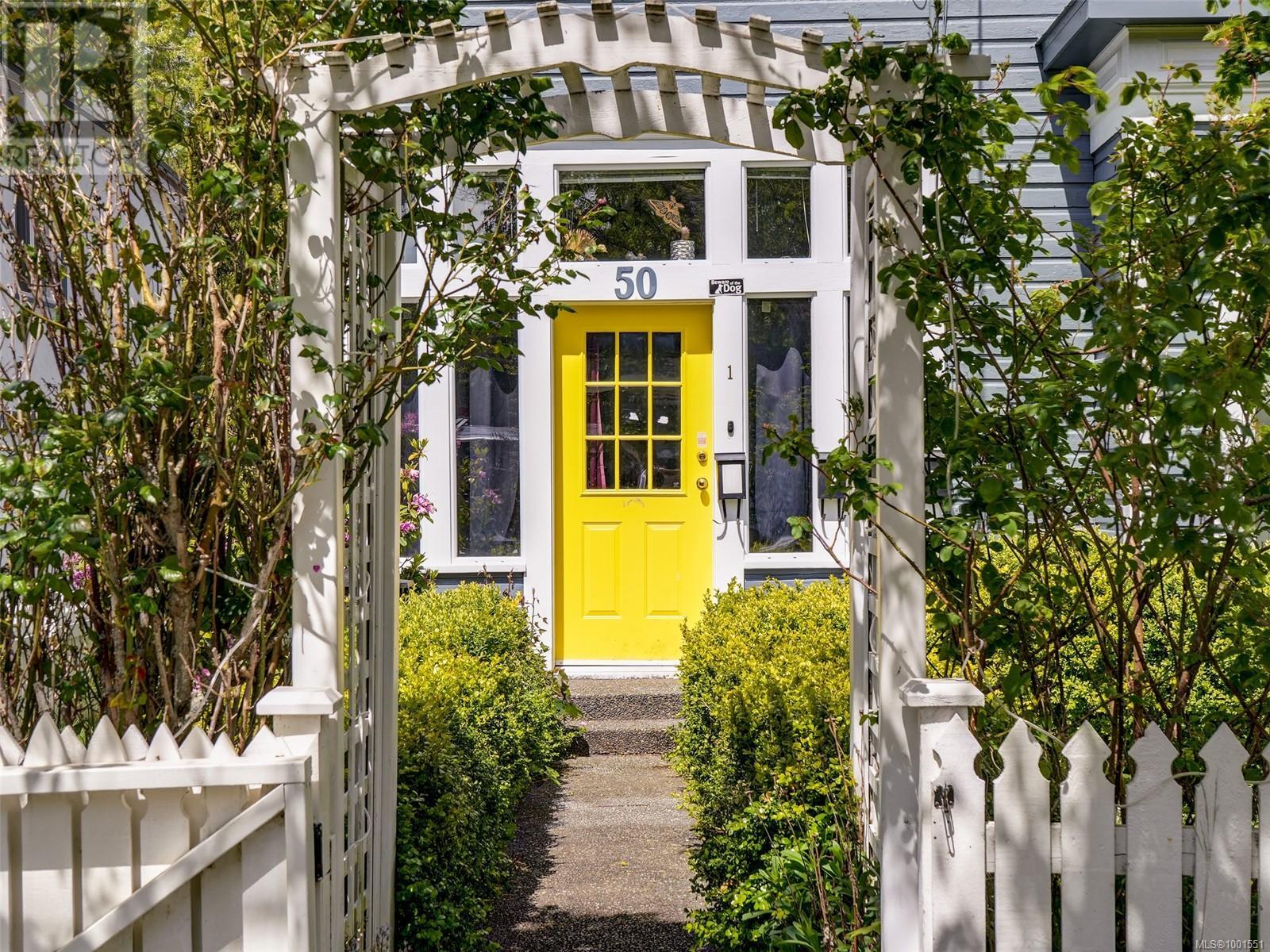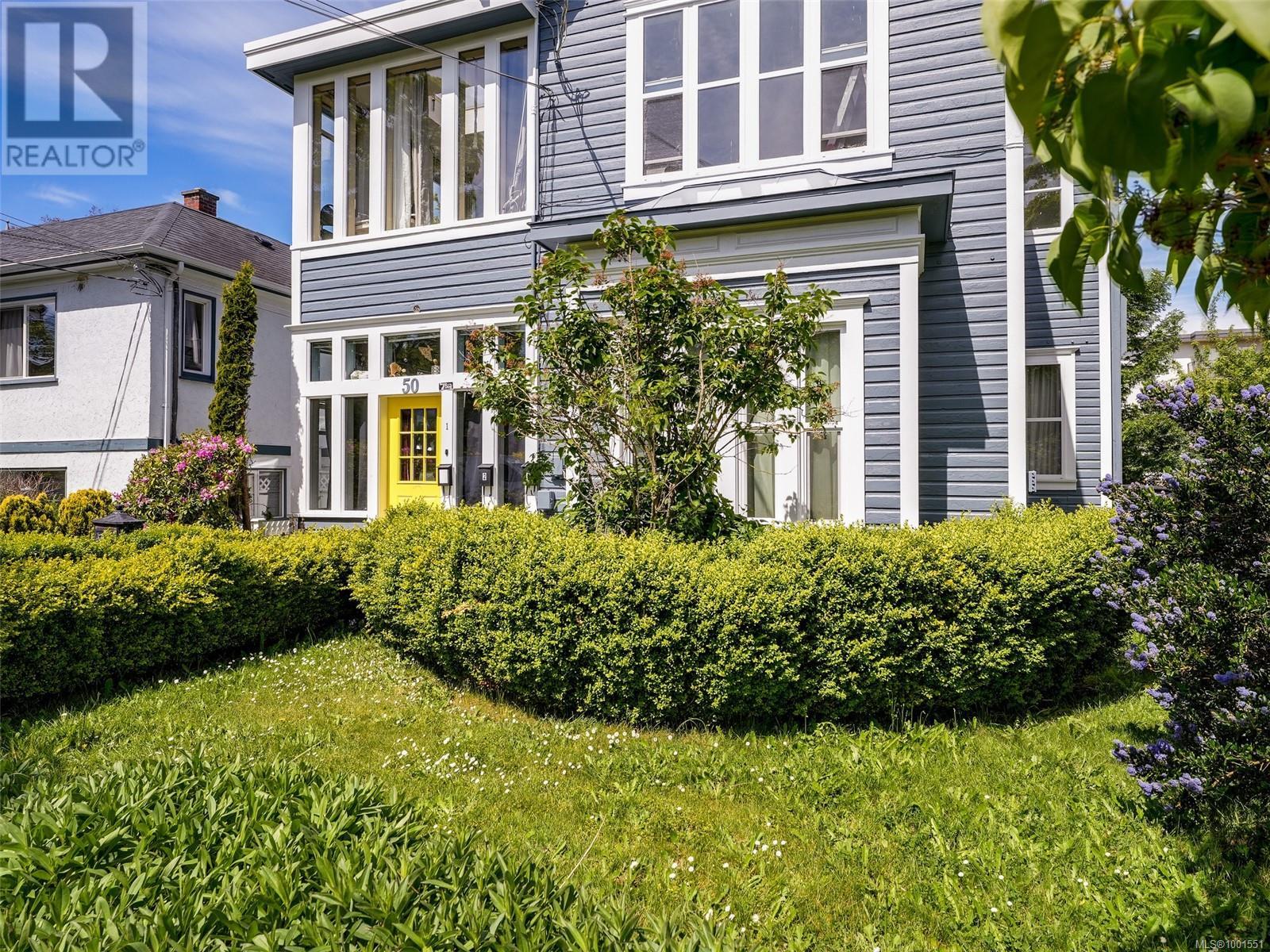4 Bedroom
3 Bathroom
2,815 ft2
Character
Fireplace
None
Baseboard Heaters
$1,550,000
JAMES BAY REVENUE PROPERTY! A fabulous investment opportunity or homeownership with income. This classic early century character home has 4 bedrooms, 3 bathrooms, 10’ ceilings, leaded glass feature windows, upgraded vinyl windows, original craftsmanship & woodwork, and a huge veranda overlooking the level partially fenced back yard. Currently configured as an upper 2 bedroom suite and two main floor 1 bedroom suites that are collectively generating approx $73k per annum. Bonus features include separate meters, unused attic space and a rear storage garage with loads of potential. All located just half a block from Dallas Rd, the beach, and a short walk to shopping, coffee, restaurants, James Bay, Beacon Hill and beautiful downtown Victoria. Pictures are from previous listing. (id:46156)
Property Details
|
MLS® Number
|
1001551 |
|
Property Type
|
Single Family |
|
Neigbourhood
|
James Bay |
|
Features
|
Level Lot, Irregular Lot Size |
|
Parking Space Total
|
1 |
|
Structure
|
Shed |
Building
|
Bathroom Total
|
3 |
|
Bedrooms Total
|
4 |
|
Architectural Style
|
Character |
|
Constructed Date
|
1903 |
|
Cooling Type
|
None |
|
Fireplace Present
|
Yes |
|
Fireplace Total
|
1 |
|
Heating Fuel
|
Electric |
|
Heating Type
|
Baseboard Heaters |
|
Size Interior
|
2,815 Ft2 |
|
Total Finished Area
|
2815 Sqft |
|
Type
|
House |
Parking
Land
|
Acreage
|
No |
|
Size Irregular
|
6000 |
|
Size Total
|
6000 Sqft |
|
Size Total Text
|
6000 Sqft |
|
Zoning Type
|
Residential |
Rooms
| Level |
Type |
Length |
Width |
Dimensions |
|
Second Level |
Bathroom |
|
|
4-Piece |
|
Second Level |
Bedroom |
15 ft |
11 ft |
15 ft x 11 ft |
|
Second Level |
Primary Bedroom |
15 ft |
13 ft |
15 ft x 13 ft |
|
Second Level |
Living Room |
17 ft |
11 ft |
17 ft x 11 ft |
|
Second Level |
Kitchen |
13 ft |
10 ft |
13 ft x 10 ft |
|
Main Level |
Bathroom |
|
|
4-Piece |
|
Main Level |
Living Room |
17 ft |
11 ft |
17 ft x 11 ft |
|
Main Level |
Bedroom |
13 ft |
11 ft |
13 ft x 11 ft |
|
Main Level |
Dining Room |
12 ft |
12 ft |
12 ft x 12 ft |
|
Main Level |
Kitchen |
9 ft |
9 ft |
9 ft x 9 ft |
|
Main Level |
Laundry Room |
8 ft |
5 ft |
8 ft x 5 ft |
|
Main Level |
Entrance |
15 ft |
8 ft |
15 ft x 8 ft |
|
Main Level |
Bathroom |
|
|
4-Piece |
|
Main Level |
Bedroom |
15 ft |
13 ft |
15 ft x 13 ft |
|
Main Level |
Living Room |
15 ft |
13 ft |
15 ft x 13 ft |
|
Main Level |
Kitchen |
13 ft |
12 ft |
13 ft x 12 ft |
|
Main Level |
Entrance |
9 ft |
3 ft |
9 ft x 3 ft |
https://www.realtor.ca/real-estate/28387664/50-south-turner-st-victoria-james-bay































