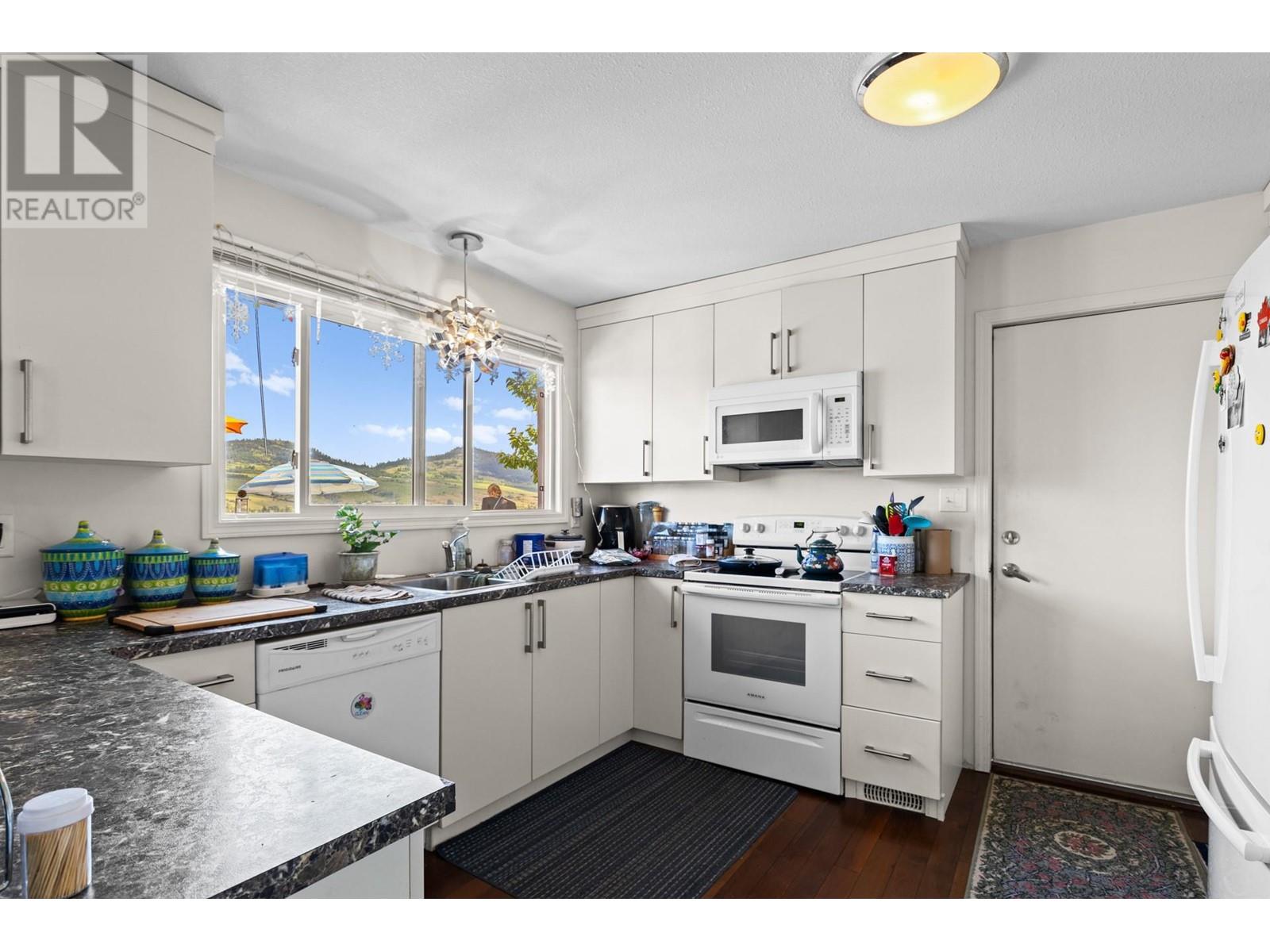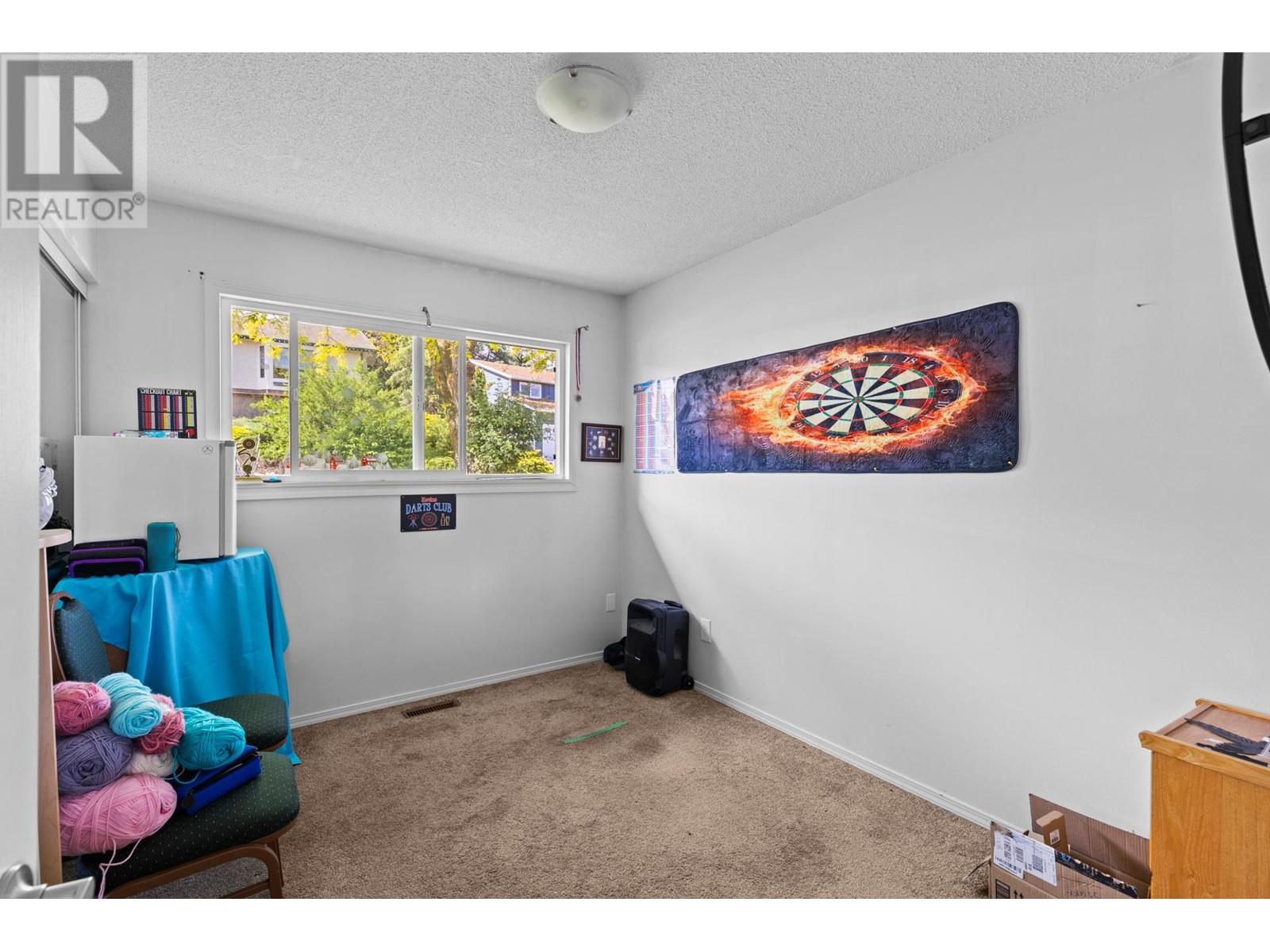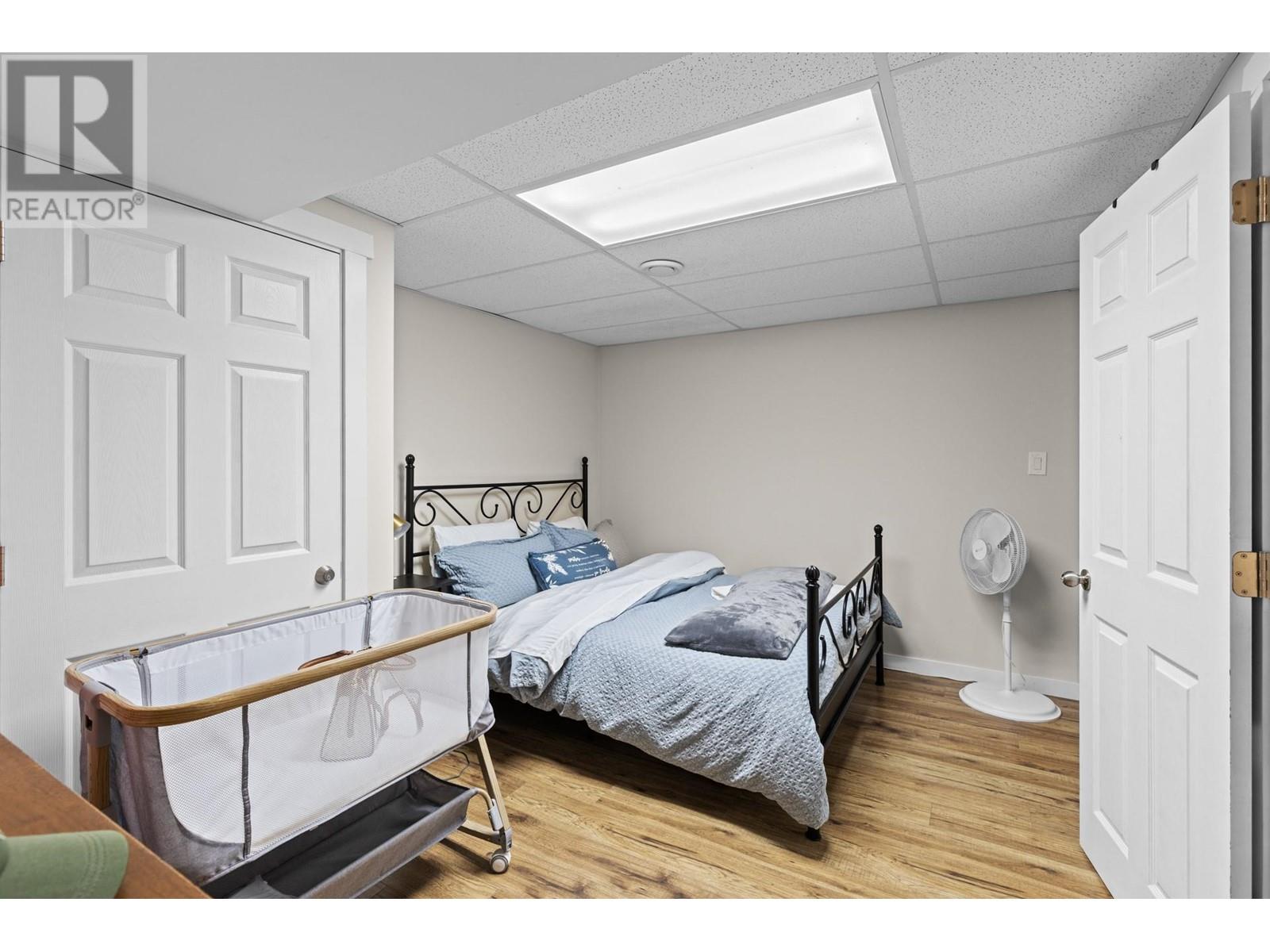5 Bedroom
4 Bathroom
2,268 ft2
Ranch
Central Air Conditioning
Forced Air, See Remarks
Other
Landscaped
$726,000
This beautifully updated property is perfect for both savvy investors seeking a low-maintenance income property & families looking for a spacious home with room for guests. Property Highlights: Two Separate Units: Each featuring its own private entrance, ideal for rental income or accommodating visitors. Modern Interiors: Enjoy the low maintenance laminate flooring throughout, complemented by bright, renovated kitchens boasting ample cabinetry & generous countertop space. Spacious Living Areas: Expansive living rooms adorned with large picture windows invite natural light and showcase the stunning surroundings. Outdoor Living: A generous upper deck for the top unit & a covered patio for the lower unit create perfect spaces for open-air dining while soaking in the panoramic mountain & valley views. Comfortable Bedrooms: Each unit features a primary bedroom suite with a full ensuite bathroom, along with a second bedroom & a convenient bonus den. Turnkey Convenience: Equipped with a newer air conditioning system, hot water tank, furnace, & separate laundry services for each unit, this property is virtually turnkey for easy management and great rent yields. Prime Location: Nestled in a highly desirable pocket of town, you’ll be just minutes away from beautiful orchards & vineyards, perfect for enjoying the local lifestyle. Whether you’re looking for an investment or a new family home, this property promises comfort, style, & convenience. Offered below assessed value! (id:46156)
Property Details
|
MLS® Number
|
10349623 |
|
Property Type
|
Single Family |
|
Neigbourhood
|
Westmount |
|
Amenities Near By
|
Golf Nearby, Park, Recreation, Schools, Shopping |
|
Community Features
|
Family Oriented |
|
Features
|
Jacuzzi Bath-tub, One Balcony |
|
Parking Space Total
|
4 |
|
View Type
|
Mountain View, Valley View, View (panoramic) |
|
Water Front Type
|
Other |
Building
|
Bathroom Total
|
4 |
|
Bedrooms Total
|
5 |
|
Appliances
|
Refrigerator, Dishwasher, Dryer, Range - Electric, Microwave, See Remarks, Washer |
|
Architectural Style
|
Ranch |
|
Basement Type
|
Full, Remodeled Basement |
|
Constructed Date
|
1981 |
|
Construction Style Attachment
|
Detached |
|
Cooling Type
|
Central Air Conditioning |
|
Exterior Finish
|
Vinyl Siding |
|
Flooring Type
|
Carpeted, Ceramic Tile, Hardwood, Laminate |
|
Half Bath Total
|
1 |
|
Heating Type
|
Forced Air, See Remarks |
|
Roof Material
|
Asphalt Shingle |
|
Roof Style
|
Unknown |
|
Stories Total
|
1 |
|
Size Interior
|
2,268 Ft2 |
|
Type
|
House |
|
Utility Water
|
Municipal Water |
Parking
Land
|
Access Type
|
Easy Access |
|
Acreage
|
No |
|
Fence Type
|
Fence |
|
Land Amenities
|
Golf Nearby, Park, Recreation, Schools, Shopping |
|
Landscape Features
|
Landscaped |
|
Sewer
|
Municipal Sewage System |
|
Size Frontage
|
65 Ft |
|
Size Irregular
|
0.22 |
|
Size Total
|
0.22 Ac|under 1 Acre |
|
Size Total Text
|
0.22 Ac|under 1 Acre |
|
Zoning Type
|
See Remarks |
Rooms
| Level |
Type |
Length |
Width |
Dimensions |
|
Lower Level |
Laundry Room |
|
|
3'3'' x 3'3'' |
|
Lower Level |
Utility Room |
|
|
7'11'' x 5'6'' |
|
Lower Level |
3pc Bathroom |
|
|
8'11'' x 5'6'' |
|
Lower Level |
3pc Bathroom |
|
|
10'3'' x 7'10'' |
|
Lower Level |
Den |
|
|
10'3'' x 13'8'' |
|
Lower Level |
Bedroom |
|
|
14'2'' x 10'8'' |
|
Lower Level |
Bedroom |
|
|
8'11'' x 14'3'' |
|
Lower Level |
Family Room |
|
|
19'10'' x 14'3'' |
|
Lower Level |
Kitchen |
|
|
18'8'' x 7'10'' |
|
Main Level |
Laundry Room |
|
|
3'3'' x 3'3'' |
|
Main Level |
3pc Bathroom |
|
|
11'1'' x 6'4'' |
|
Main Level |
Bedroom |
|
|
11'3'' x 11'1'' |
|
Main Level |
Bedroom |
|
|
8'9'' x 11'1'' |
|
Main Level |
2pc Ensuite Bath |
|
|
5'7'' x 4'5'' |
|
Main Level |
Primary Bedroom |
|
|
11' x 12' |
|
Main Level |
Living Room |
|
|
17'2'' x 10'11'' |
|
Main Level |
Dining Room |
|
|
10'1'' x 10'11'' |
|
Main Level |
Kitchen |
|
|
11'6'' x 11'11'' |
|
Main Level |
Foyer |
|
|
11'5'' x 4'6'' |
https://www.realtor.ca/real-estate/28387627/2905-prospect-drive-vernon-westmount





















































