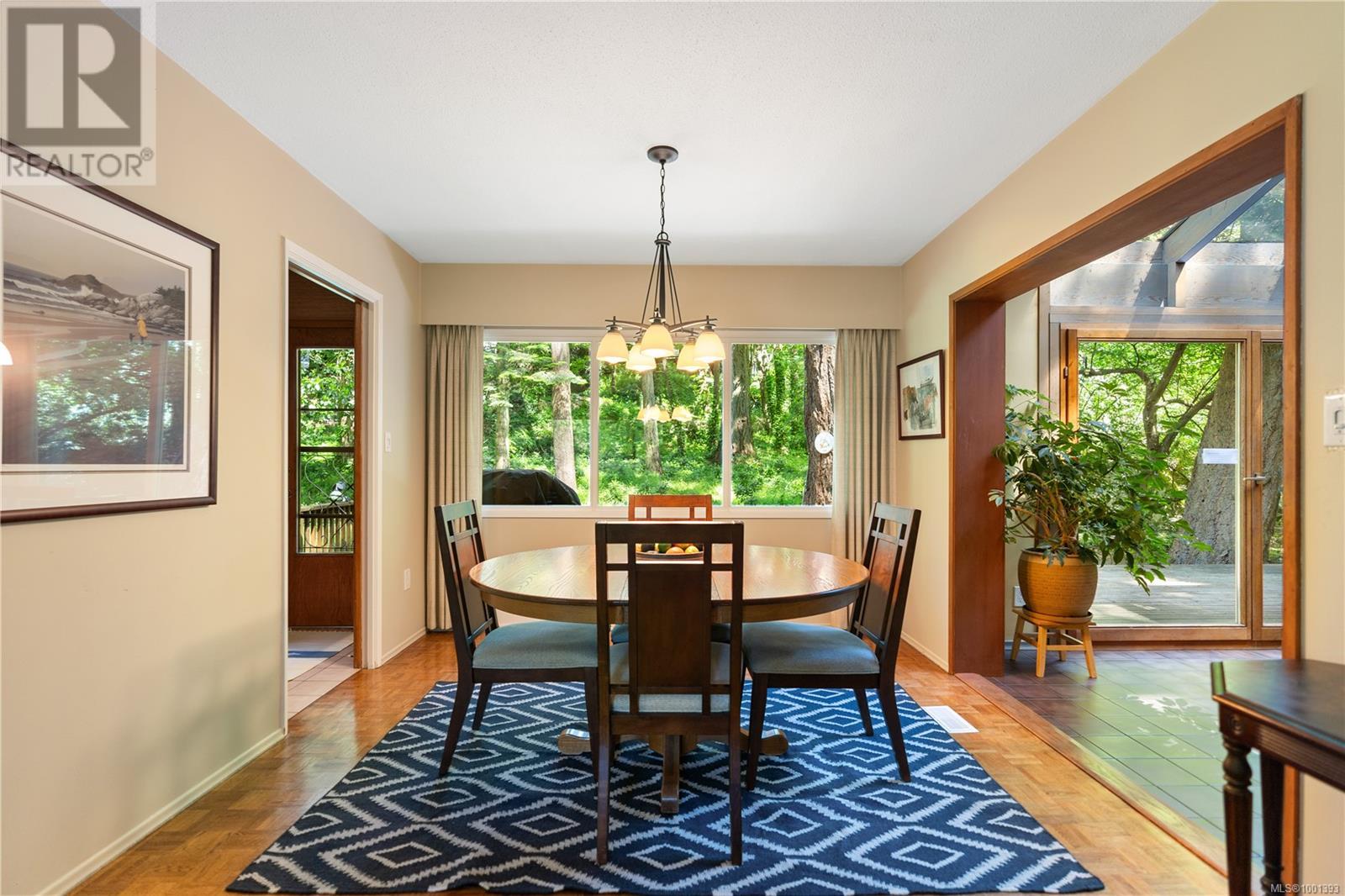4 Bedroom
3 Bathroom
3,199 ft2
Fireplace
None
Baseboard Heaters, Forced Air
$1,399,000
Welcome to 956 Carolwood Dr – A Broadmead Gem! Tucked away on a quiet, tree-lined street in the heart of Broadmead, this charming family home offers the perfect blend of tranquility, functionality, & convenience. Just steps from scenic trails, top-rated schools, & a range of amenities—with easy highway access—this location truly has it all. Upstairs features an inviting layout with three bedrooms, two full baths, a cozy eat-in kitchen, and a spacious living/dining area perfect for entertaining. A large bonus room offers flexible space for a family room, office, gym, or playroom. Downstairs includes a one-bedroom in-law suite with shared laundry and common entry—ideal for extended family or guests. Ample storage throughout, including a garage and small workshop on the lower level. Enjoy seamless indoor-outdoor living from the back deck overlooking a peaceful, private backyard. A special opportunity to live in one of Victoria’s most desirable and established neighborhoods. (id:46156)
Property Details
|
MLS® Number
|
1001393 |
|
Property Type
|
Single Family |
|
Neigbourhood
|
Broadmead |
|
Features
|
Private Setting |
|
Parking Space Total
|
3 |
|
Plan
|
Vip20204 |
Building
|
Bathroom Total
|
3 |
|
Bedrooms Total
|
4 |
|
Constructed Date
|
1968 |
|
Cooling Type
|
None |
|
Fireplace Present
|
Yes |
|
Fireplace Total
|
2 |
|
Heating Fuel
|
Electric, Natural Gas |
|
Heating Type
|
Baseboard Heaters, Forced Air |
|
Size Interior
|
3,199 Ft2 |
|
Total Finished Area
|
2741 Sqft |
|
Type
|
House |
Parking
Land
|
Acreage
|
No |
|
Size Irregular
|
12894 |
|
Size Total
|
12894 Sqft |
|
Size Total Text
|
12894 Sqft |
|
Zoning Type
|
Residential |
Rooms
| Level |
Type |
Length |
Width |
Dimensions |
|
Lower Level |
Laundry Room |
|
|
12' x 10' |
|
Lower Level |
Workshop |
|
|
10' x 14' |
|
Lower Level |
Bathroom |
|
|
4-Piece |
|
Lower Level |
Entrance |
|
|
14' x 13' |
|
Main Level |
Bathroom |
|
|
4-Piece |
|
Main Level |
Bedroom |
|
|
9' x 11' |
|
Main Level |
Bedroom |
|
|
11' x 10' |
|
Main Level |
Ensuite |
|
|
3-Piece |
|
Main Level |
Primary Bedroom |
|
|
12' x 13' |
|
Main Level |
Sunroom |
|
|
20' x 23' |
|
Main Level |
Family Room |
|
|
24' x 14' |
|
Main Level |
Dining Room |
|
|
10' x 11' |
|
Main Level |
Kitchen |
|
|
15' x 11' |
|
Additional Accommodation |
Bedroom |
|
|
13' x 10' |
|
Additional Accommodation |
Dining Room |
|
|
7' x 13' |
|
Additional Accommodation |
Living Room |
|
|
14' x 13' |
|
Additional Accommodation |
Kitchen |
|
|
7' x 6' |
https://www.realtor.ca/real-estate/28392719/956-carolwood-dr-saanich-broadmead




















































