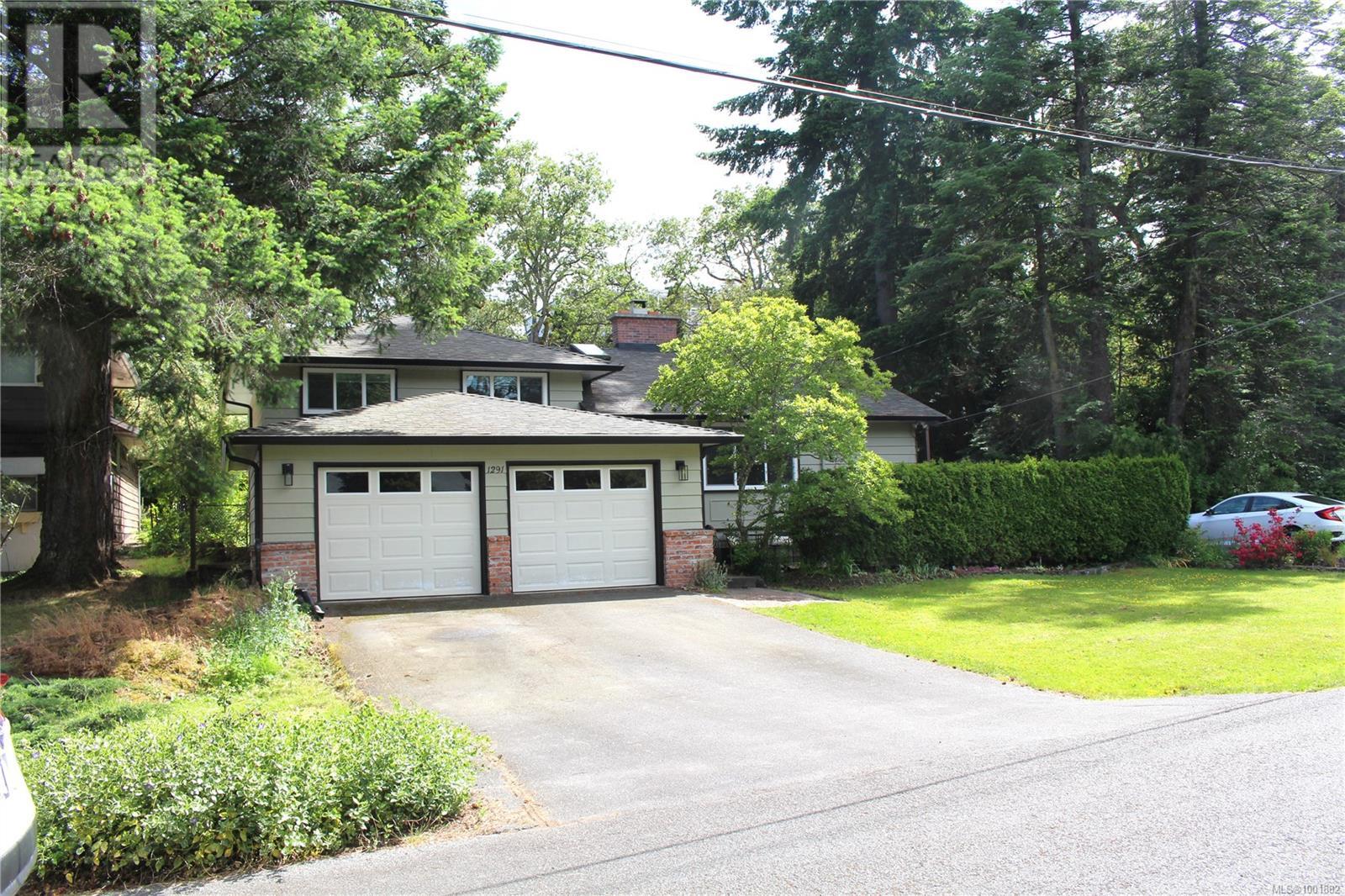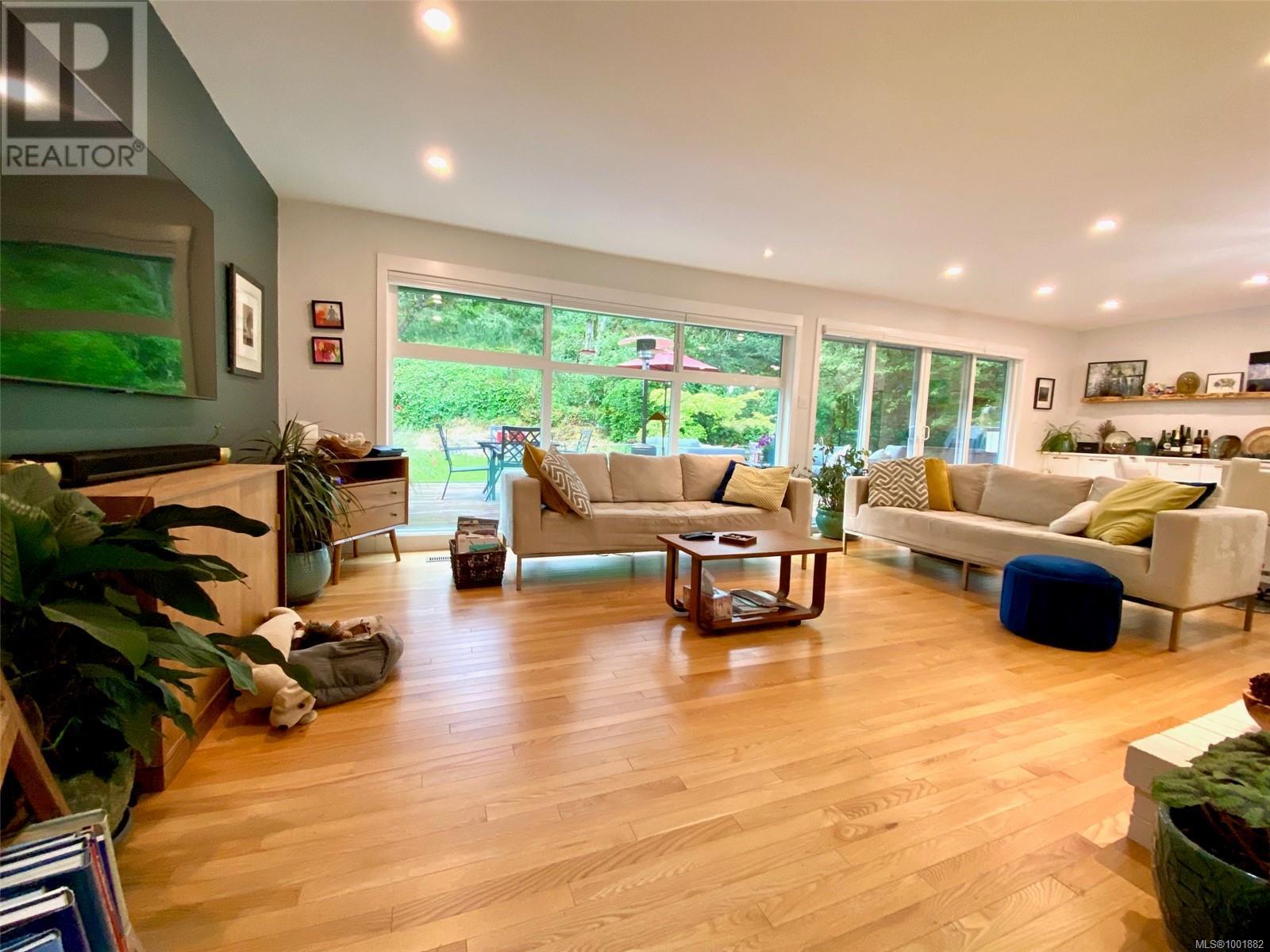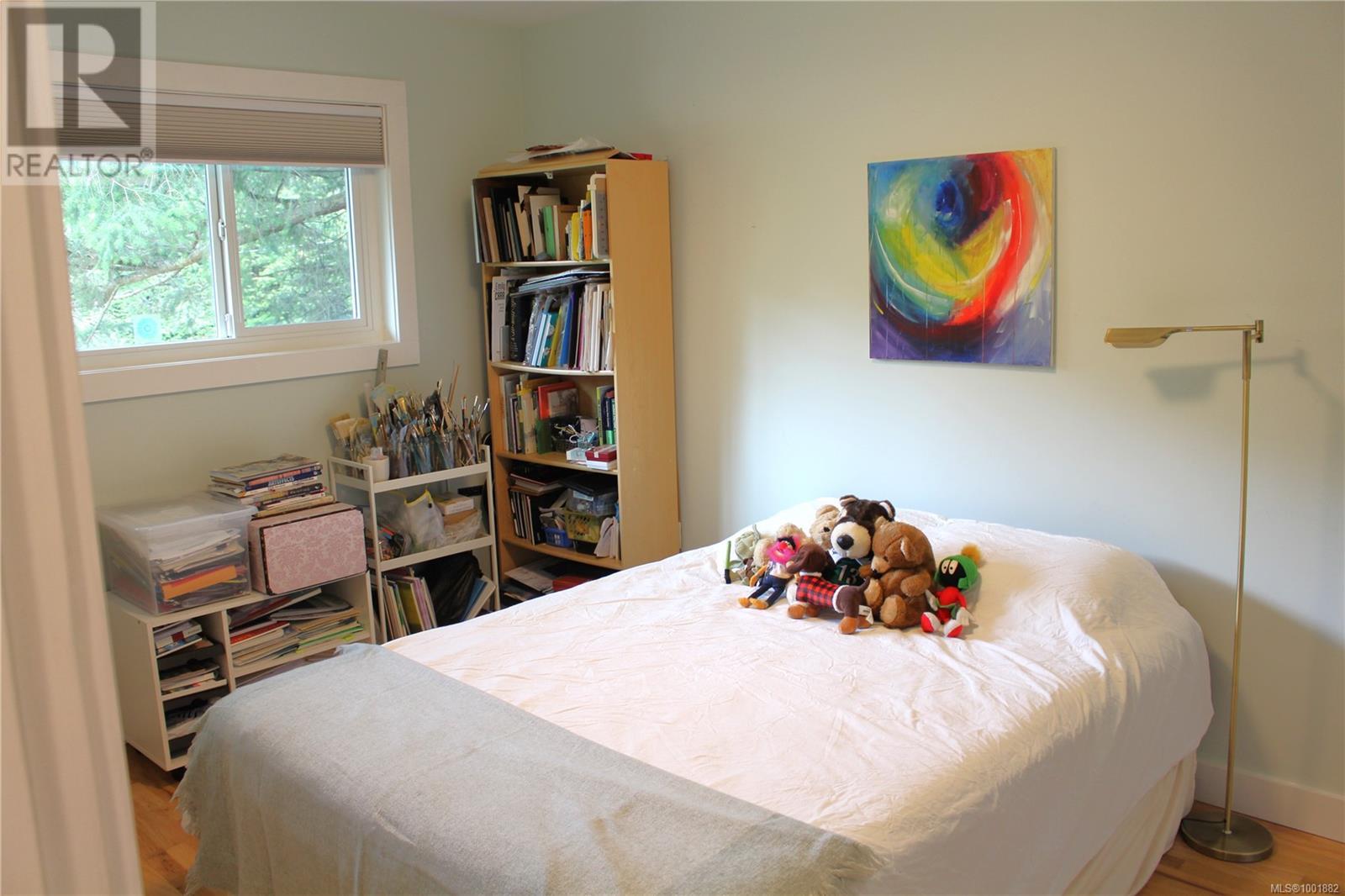1291 Persimmon Pl Saanich, British Columbia V8P 2H9
$1,299,900
Nestled in a peaceful and lush Gary Oak meadow, a thoughtfully redesigned mid-century gem awaits. This 3-bedroom, 2-bath home has been completely rebuilt with both form and function in mind. The open concept kitchen and living area features custom cabinets with a 13' custom-built island with seating for 4, high-end quartz countertops, high-end stainless steel appliances including a convection stove, and custom lighting. All new windows and doors throughout the home give plenty of light, and offer temperature control with custom Hunter Douglas programmable blinds. The main 5-piece bath features quartz countertops and custom cabinetry too. Tile floor completes the entrance and main bath, while oak hardwood makes up the living room, dining room, hall and 3 bedrooms. Plenty of storage with expanded closets at the entrance, the linen closet, and in the bedrooms. A wall of windows with sliding deck doors open onto a fully-fenced backyard oasis. A very private and peaceful backyard features a 32' x 14' deck -- plenty of space to both relax and to entertain in a serene, natural setting, and a gardener's dream with many native plants and flowers established in the garden beds and borders. A few maple, lilac, and fruit trees to round out the outdoor space. Both the front and backyard have automated irrigation systems. All new electrical, upgraded insulation, upgraded plumbing, upgraded H/C and venting, a heat pump, A/C, and a certified wood-burning fireplace complete the bones of this lovely home. The 2-car attached garage is perfect for a workshop or hobby area as well as parking. (id:46156)
Open House
This property has open houses!
11:00 am
Ends at:1:00 pm
Property Details
| MLS® Number | 1001882 |
| Property Type | Single Family |
| Neigbourhood | Maplewood |
| Features | Cul-de-sac, Private Setting, Other |
| Parking Space Total | 6 |
| Plan | Vip16053 |
| Structure | Patio(s) |
Building
| Bathroom Total | 3 |
| Bedrooms Total | 4 |
| Constructed Date | 1963 |
| Cooling Type | Fully Air Conditioned |
| Fireplace Present | Yes |
| Fireplace Total | 2 |
| Heating Fuel | Electric |
| Heating Type | Heat Pump |
| Size Interior | 2,612 Ft2 |
| Total Finished Area | 2179 Sqft |
| Type | House |
Land
| Acreage | No |
| Size Irregular | 12180 |
| Size Total | 12180 Sqft |
| Size Total Text | 12180 Sqft |
| Zoning Type | Residential |
Rooms
| Level | Type | Length | Width | Dimensions |
|---|---|---|---|---|
| Second Level | Bedroom | 12' x 9' | ||
| Second Level | Bedroom | 11' x 9' | ||
| Second Level | Bathroom | 4-Piece | ||
| Second Level | Primary Bedroom | 12' x 10' | ||
| Lower Level | Bathroom | 4-Piece | ||
| Lower Level | Primary Bedroom | 14' x 9' | ||
| Lower Level | Kitchen | 9' x 6' | ||
| Lower Level | Patio | 22' x 12' | ||
| Lower Level | Patio | 27' x 11' | ||
| Lower Level | Living Room | 17' x 12' | ||
| Main Level | Laundry Room | 9' x 6' | ||
| Main Level | Family Room | 14' x 10' | ||
| Main Level | Bathroom | 2-Piece | ||
| Main Level | Kitchen | 12' x 9' | ||
| Main Level | Dining Room | 9' x 8' | ||
| Main Level | Living Room | 18' x 12' | ||
| Main Level | Entrance | 11' x 5' |
https://www.realtor.ca/real-estate/28396707/1291-persimmon-pl-saanich-maplewood


















































