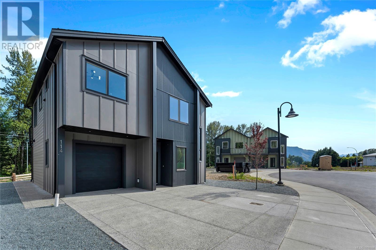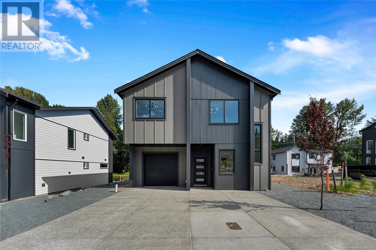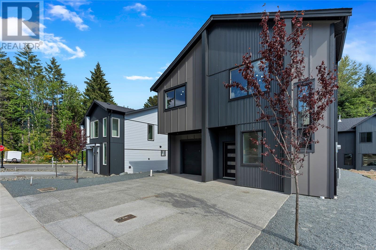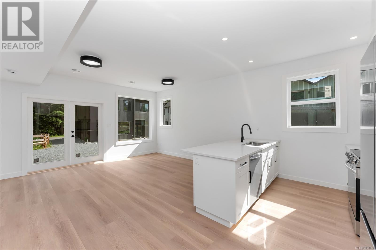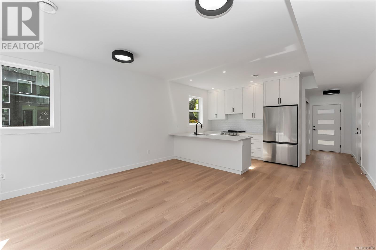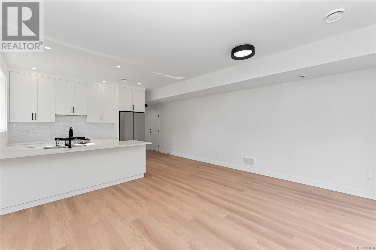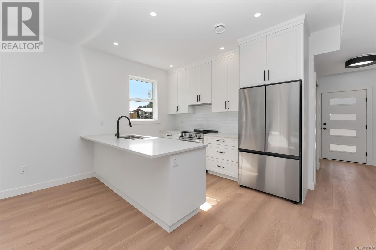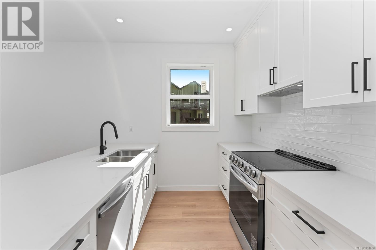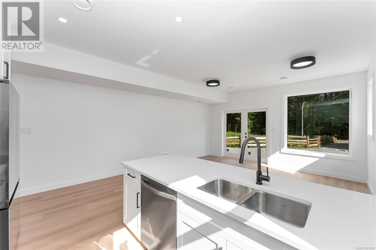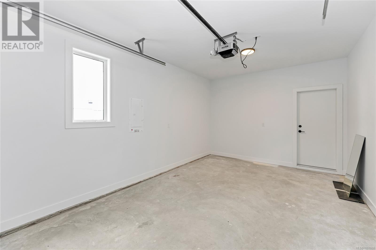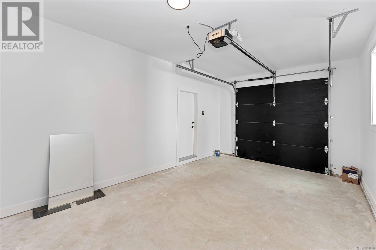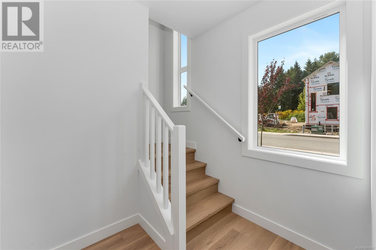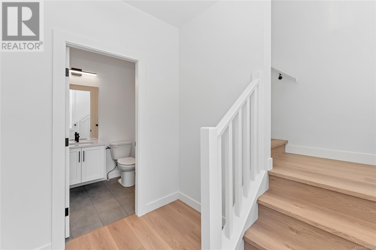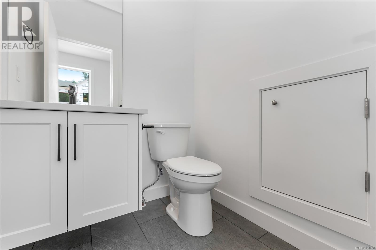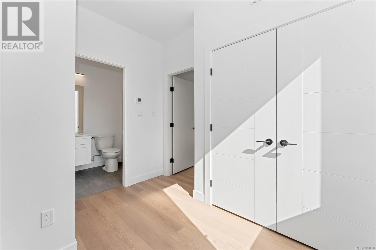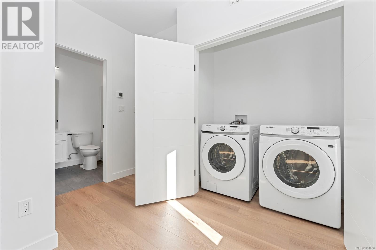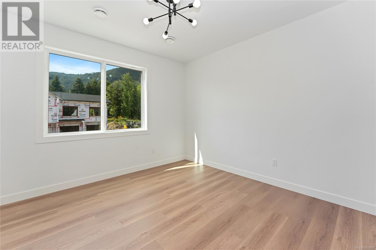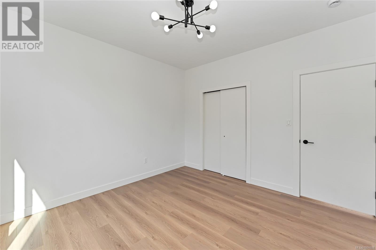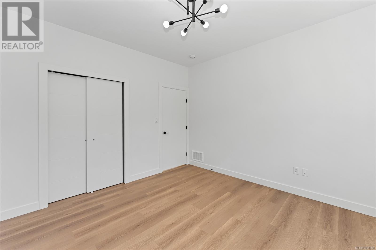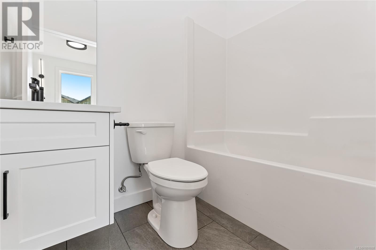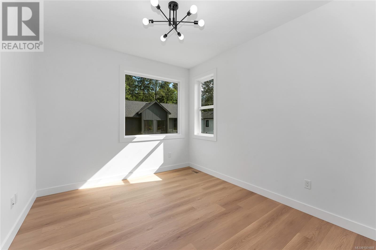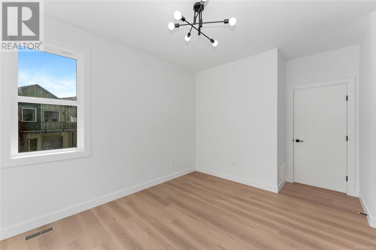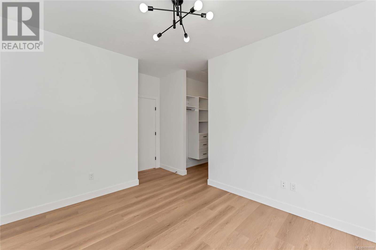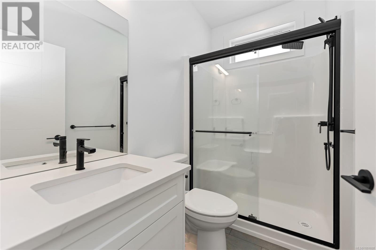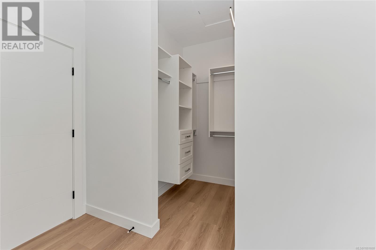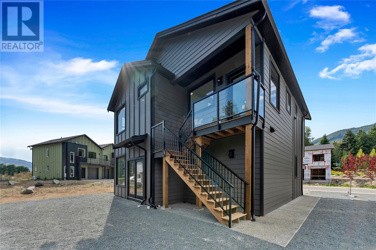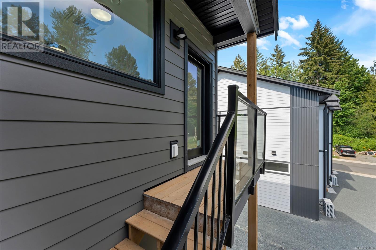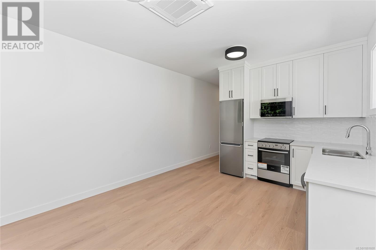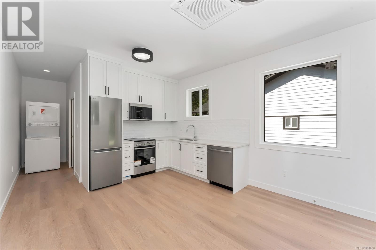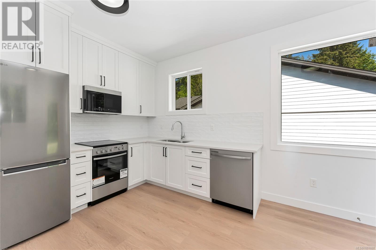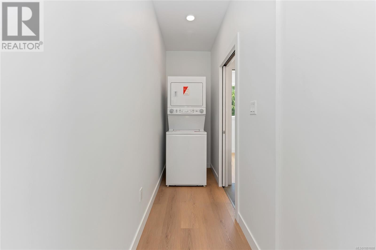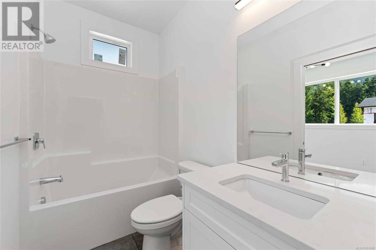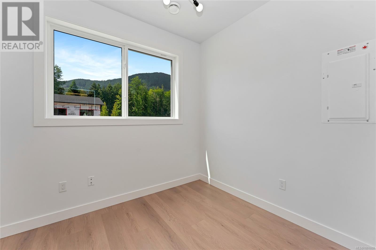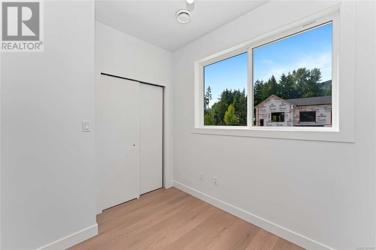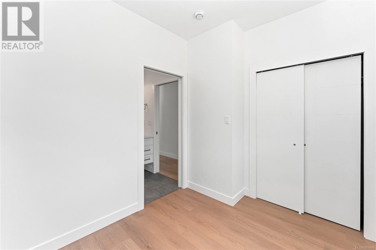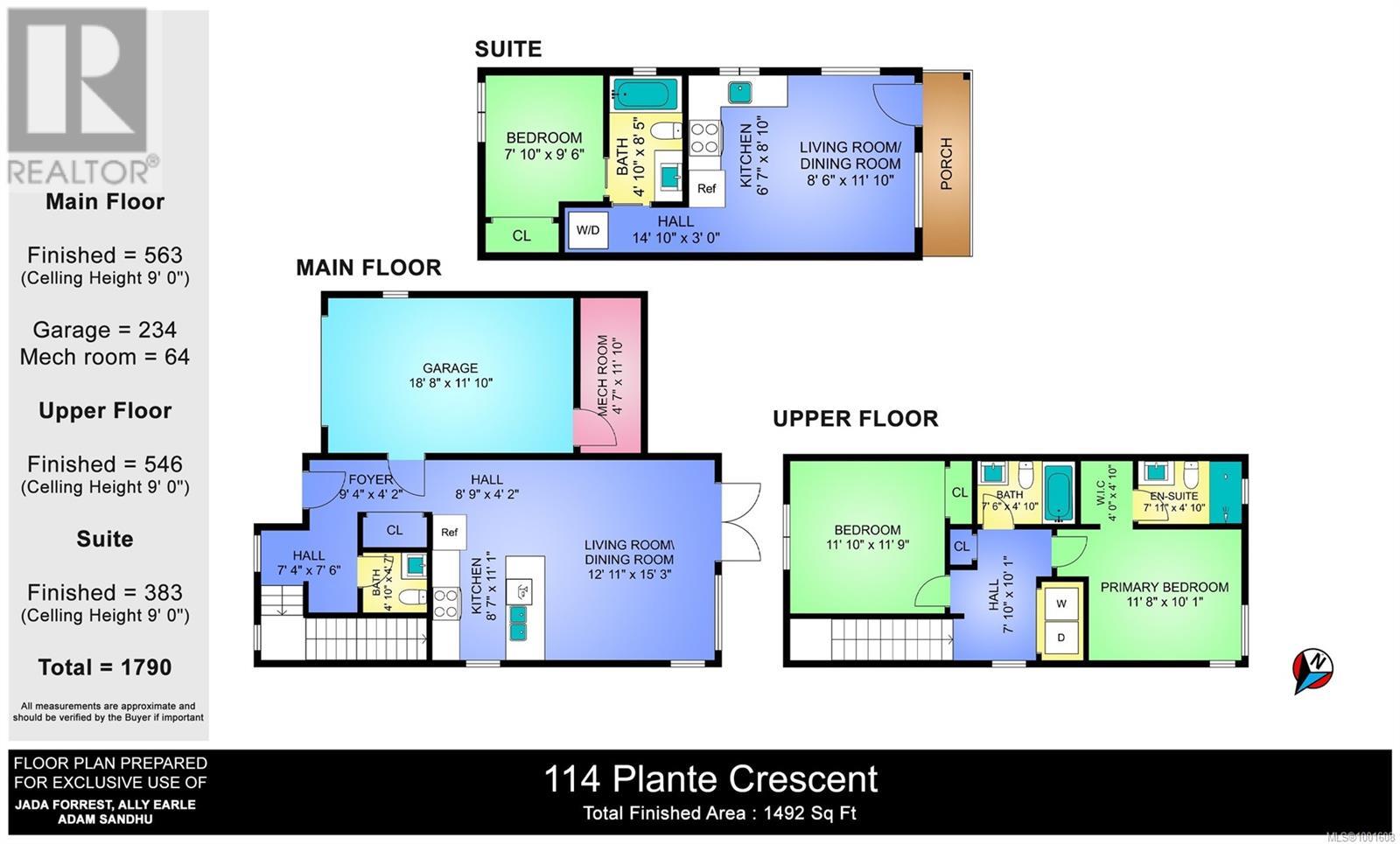3 Bedroom
4 Bathroom
1,790 ft2
Air Conditioned
Heat Pump
$740,000
Offering a variety of modern affordable homes with legal suites! Come explore Stanley Creek Estates, ideally situated just minutes from the Trans Canada Trail & Cowichan River access. You’ll enjoy walking distance to town & lake access, all while being surrounded by rugged Westcoast beauty. This thoughtfully designed home features open-plan main level living with a 2-pc bath, patio access & garage. Upstairs you’ll find 2 spacious bedrooms & 2 full bathrooms, including the primary suite with a walk-in closet, built-in storage, and 3-pc ensuite. Above the garage is a fully self-contained 1-bedroom, 1-bathroom suite with a bright open plan—ideal for extended family or a rental income opportunity. The 0.15 acre lot provides a double-wide driveway with space for 2 vehicles. Landscaping has been left open for your personal vision—grass, fencing, or additional plantings can be added. Seller is open to including a landscaping provision in the offer, allowing buyers the option to have it completed prior to possession. This home combines the best of small-town living with easy access to local amenities, world-famous recreation, and convenient routes to larger centres—perfect for families or investors. (id:46156)
Property Details
|
MLS® Number
|
1001608 |
|
Property Type
|
Single Family |
|
Neigbourhood
|
Lake Cowichan |
|
Parking Space Total
|
4 |
|
Plan
|
Epp132309 |
|
View Type
|
Mountain View |
Building
|
Bathroom Total
|
4 |
|
Bedrooms Total
|
3 |
|
Constructed Date
|
2024 |
|
Cooling Type
|
Air Conditioned |
|
Heating Type
|
Heat Pump |
|
Size Interior
|
1,790 Ft2 |
|
Total Finished Area
|
1492 Sqft |
|
Type
|
House |
Land
|
Access Type
|
Road Access |
|
Acreage
|
No |
|
Size Irregular
|
6515 |
|
Size Total
|
6515 Sqft |
|
Size Total Text
|
6515 Sqft |
|
Zoning Type
|
Residential |
Rooms
| Level |
Type |
Length |
Width |
Dimensions |
|
Second Level |
Living Room/dining Room |
|
|
8'6 x 11'10 |
|
Second Level |
Kitchen |
|
|
6'7 x 8'10 |
|
Second Level |
Bathroom |
|
|
4'10 x 8'5 |
|
Second Level |
Bedroom |
|
|
7'10 x 9'6 |
|
Second Level |
Bathroom |
6 ft |
|
6 ft x Measurements not available |
|
Second Level |
Ensuite |
|
|
7'11 x 4'10 |
|
Second Level |
Bedroom |
|
|
11'10 x 11'9 |
|
Second Level |
Primary Bedroom |
|
|
11'8 x 10'1 |
|
Main Level |
Bathroom |
|
|
4'10 x 4'7 |
|
Main Level |
Living Room/dining Room |
|
|
12'11 x 15'3 |
|
Main Level |
Kitchen |
|
|
8'7 x 11'1 |
https://www.realtor.ca/real-estate/28394813/114-plante-cres-lake-cowichan-lake-cowichan


