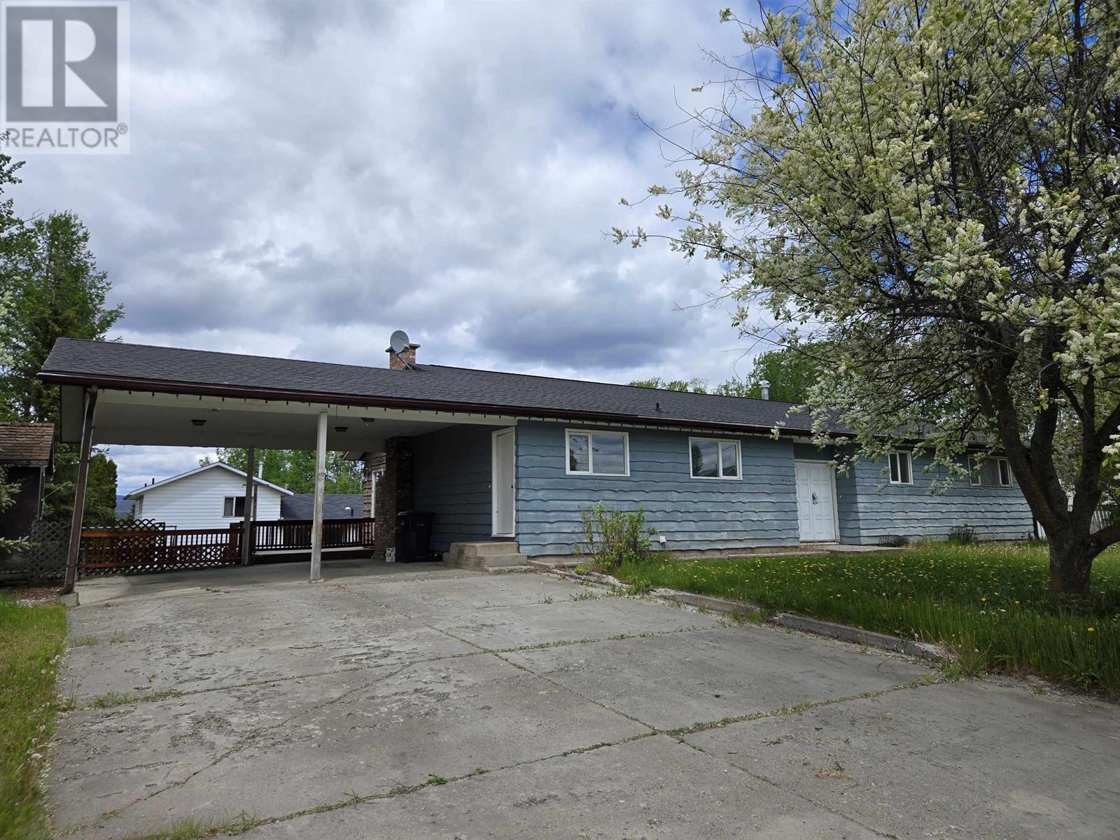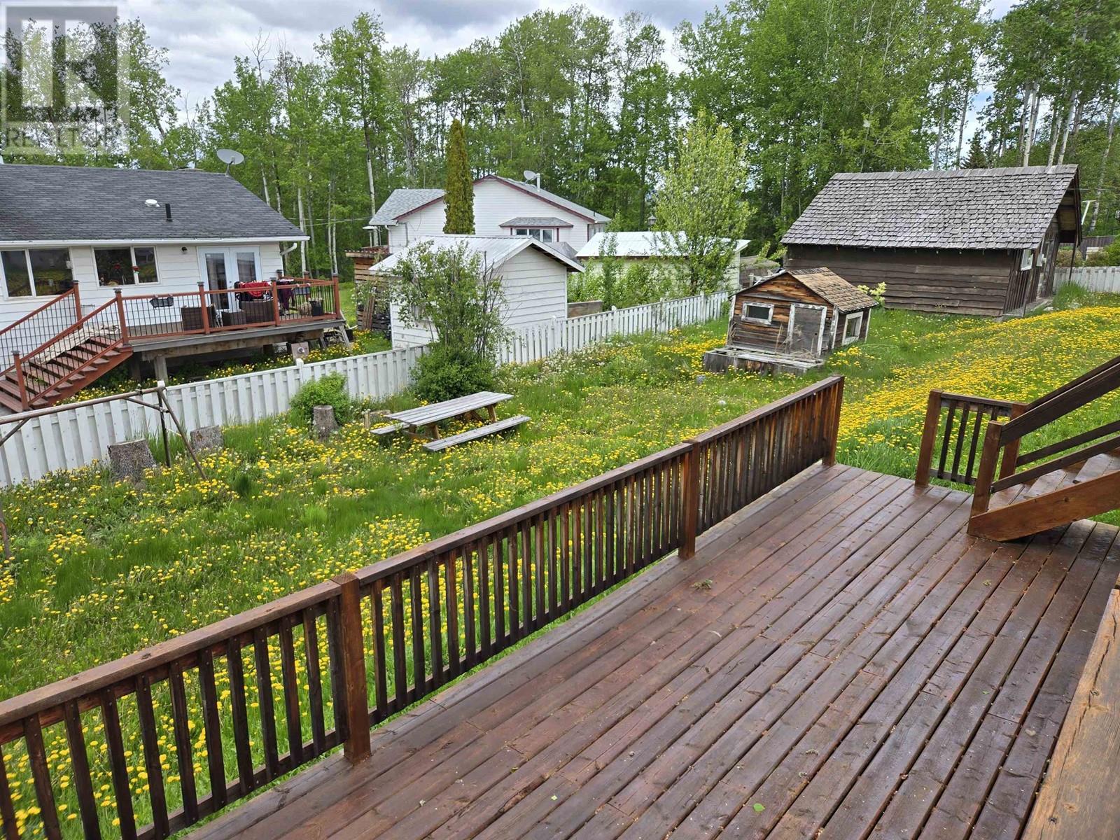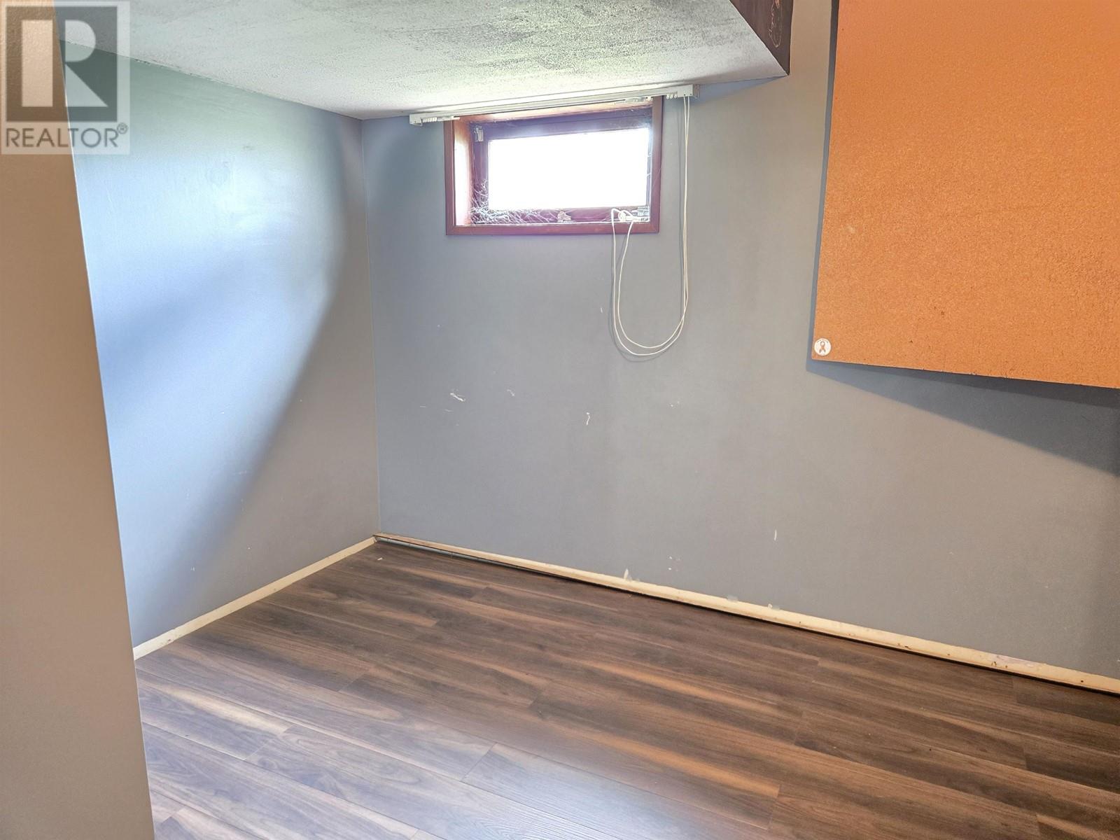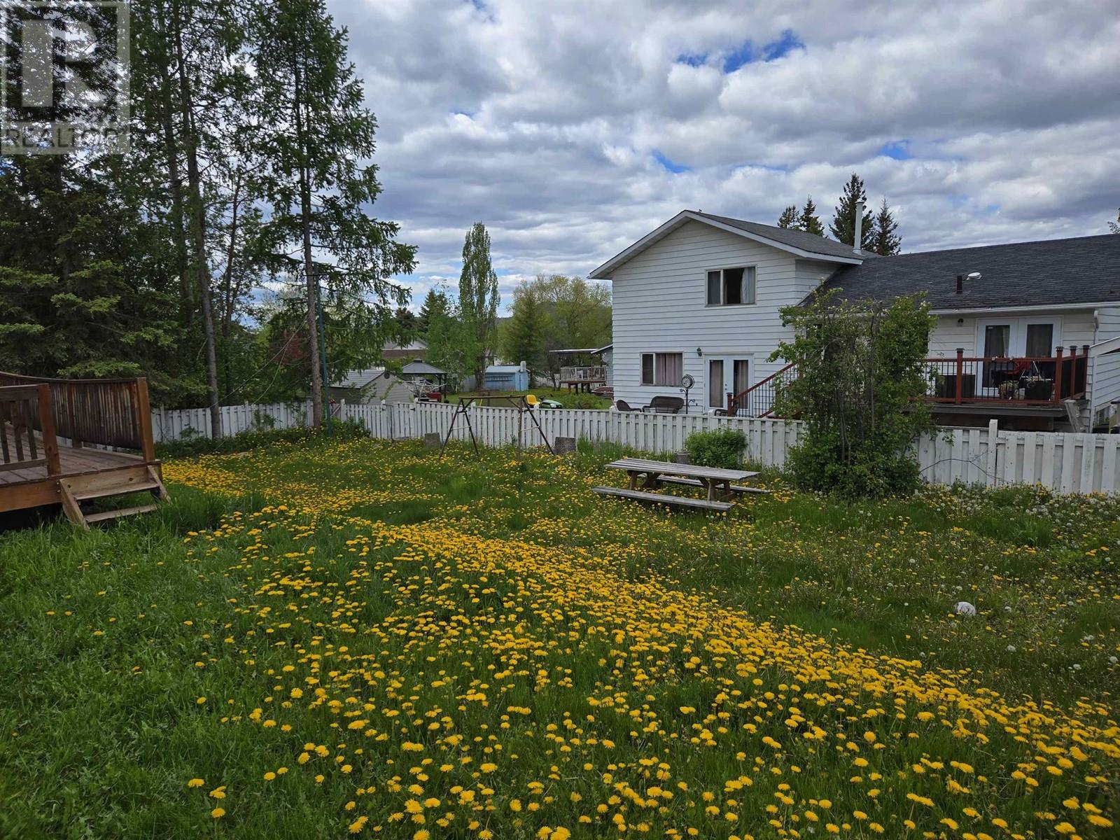5 Bedroom
3 Bathroom
3,904 ft2
Forced Air
$299,000
So much space, is the first thing that comes to mind whether it is inside or outside. Two levels with a combined 3900 sq ft feature 5 generous bedrooms and 3 full bathrooms as well as two living rooms and formal dining area up and a large family room with bar space down. With an outside entry in the basement, there is also suite potential. The large fenced backyard can be enjoyed from the two tier deck and has a powered workshop and garden beds. Some updates have been done already, so bring your ideas and unlock the full potential! (id:46156)
Property Details
|
MLS® Number
|
R3010041 |
|
Property Type
|
Single Family |
|
Storage Type
|
Storage |
|
Structure
|
Workshop |
Building
|
Bathroom Total
|
3 |
|
Bedrooms Total
|
5 |
|
Basement Type
|
Full |
|
Constructed Date
|
1967 |
|
Construction Style Attachment
|
Detached |
|
Exterior Finish
|
Wood |
|
Foundation Type
|
Concrete Perimeter |
|
Heating Fuel
|
Natural Gas |
|
Heating Type
|
Forced Air |
|
Roof Material
|
Asphalt Shingle |
|
Roof Style
|
Conventional |
|
Stories Total
|
2 |
|
Size Interior
|
3,904 Ft2 |
|
Type
|
House |
|
Utility Water
|
Municipal Water |
Parking
Land
|
Acreage
|
No |
|
Size Irregular
|
15870 |
|
Size Total
|
15870 Sqft |
|
Size Total Text
|
15870 Sqft |
Rooms
| Level |
Type |
Length |
Width |
Dimensions |
|
Basement |
Bedroom 3 |
13 ft |
11 ft |
13 ft x 11 ft |
|
Basement |
Bedroom 4 |
13 ft ,9 in |
8 ft ,1 in |
13 ft ,9 in x 8 ft ,1 in |
|
Basement |
Bedroom 5 |
11 ft ,9 in |
7 ft ,3 in |
11 ft ,9 in x 7 ft ,3 in |
|
Basement |
Family Room |
22 ft ,8 in |
11 ft ,9 in |
22 ft ,8 in x 11 ft ,9 in |
|
Basement |
Beverage Room |
17 ft ,7 in |
8 ft ,1 in |
17 ft ,7 in x 8 ft ,1 in |
|
Basement |
Laundry Room |
18 ft ,2 in |
7 ft ,1 in |
18 ft ,2 in x 7 ft ,1 in |
|
Basement |
Storage |
8 ft ,4 in |
7 ft |
8 ft ,4 in x 7 ft |
|
Basement |
Utility Room |
6 ft |
6 ft |
6 ft x 6 ft |
|
Main Level |
Kitchen |
18 ft ,1 in |
11 ft ,5 in |
18 ft ,1 in x 11 ft ,5 in |
|
Main Level |
Family Room |
18 ft ,8 in |
15 ft ,5 in |
18 ft ,8 in x 15 ft ,5 in |
|
Main Level |
Dining Room |
13 ft ,4 in |
9 ft ,6 in |
13 ft ,4 in x 9 ft ,6 in |
|
Main Level |
Living Room |
20 ft ,4 in |
15 ft ,4 in |
20 ft ,4 in x 15 ft ,4 in |
|
Main Level |
Primary Bedroom |
15 ft ,1 in |
13 ft ,5 in |
15 ft ,1 in x 13 ft ,5 in |
|
Main Level |
Bedroom 2 |
13 ft ,4 in |
12 ft ,2 in |
13 ft ,4 in x 12 ft ,2 in |
https://www.realtor.ca/real-estate/28403653/403-tunasa-drive-fraser-lake






































