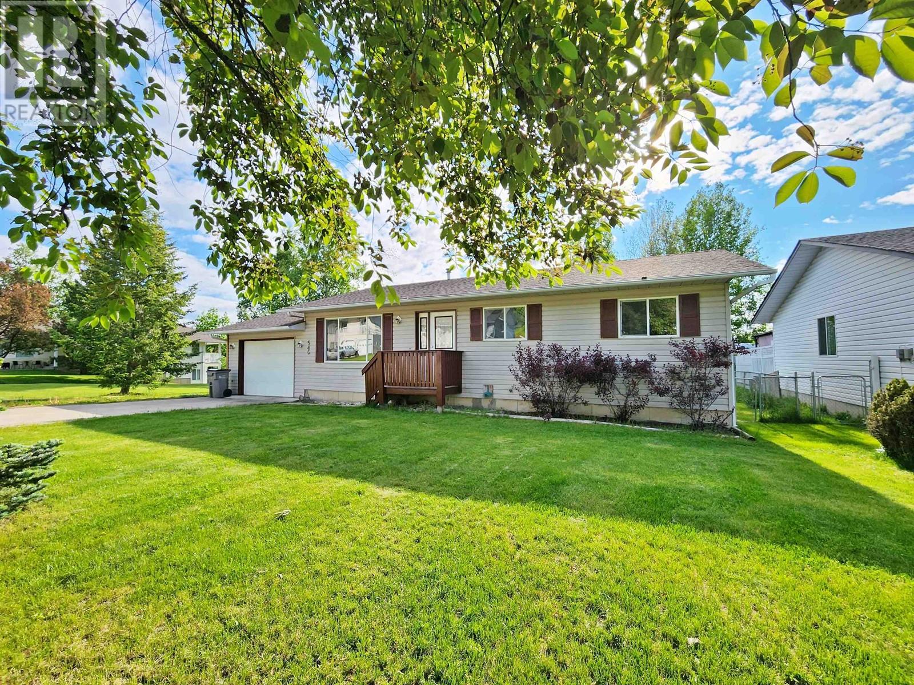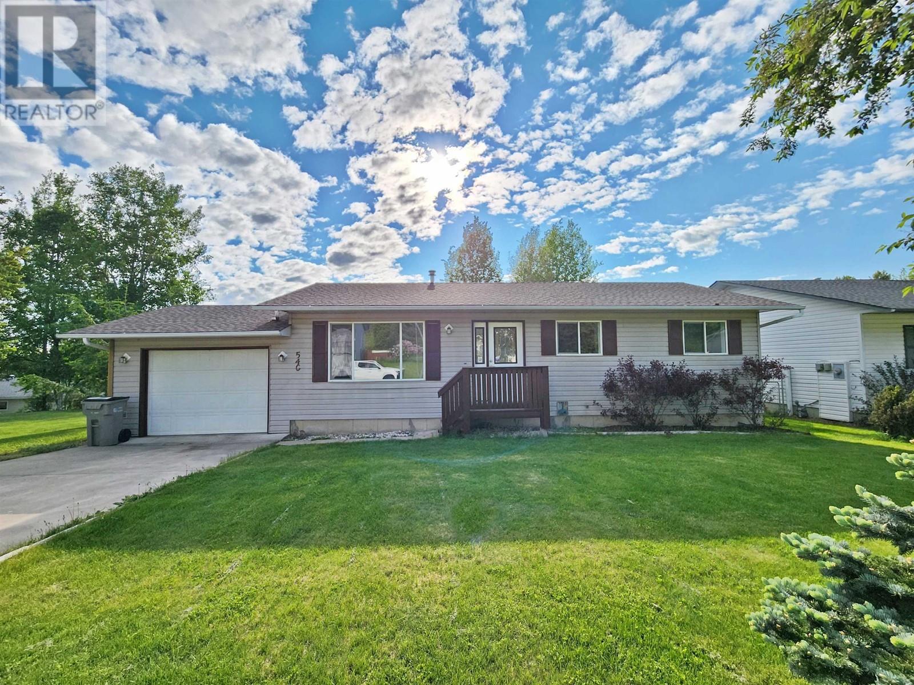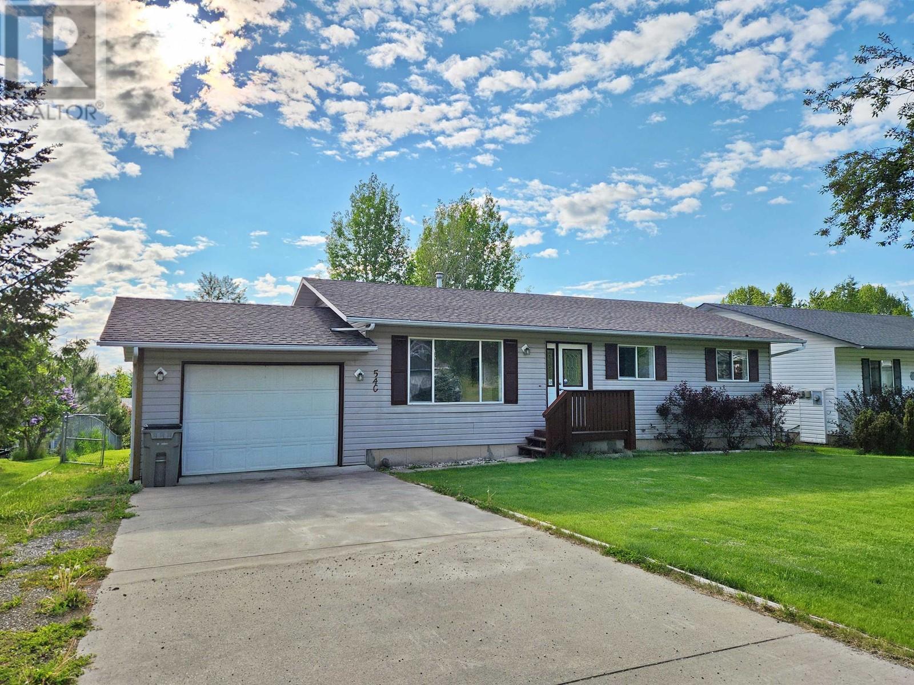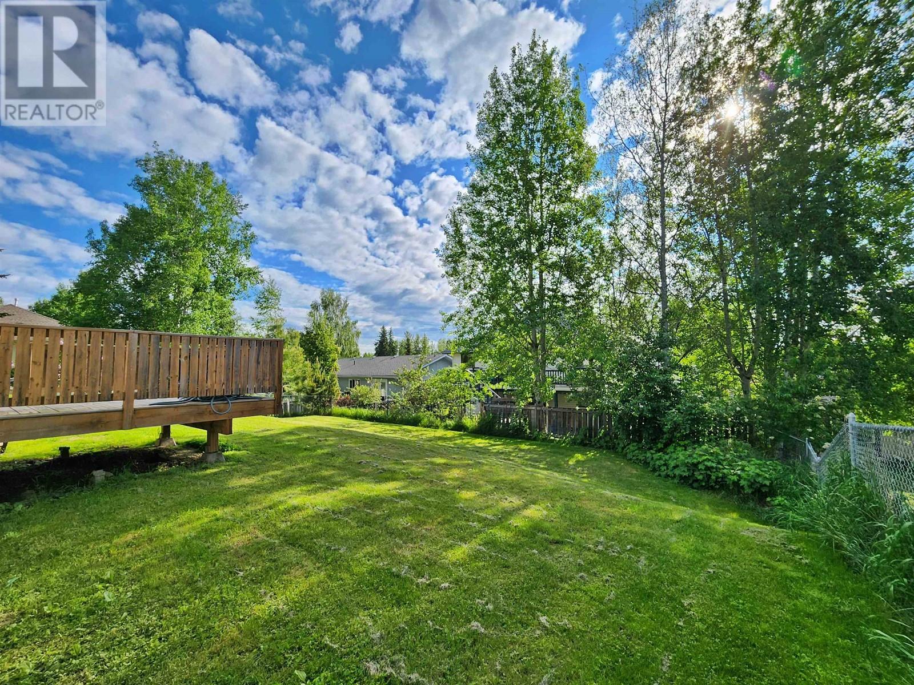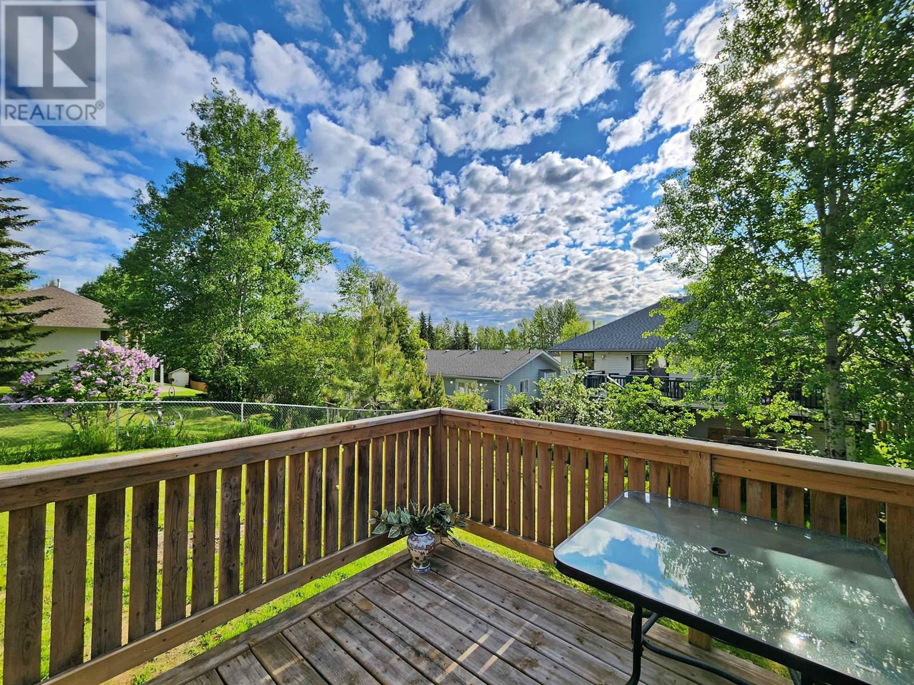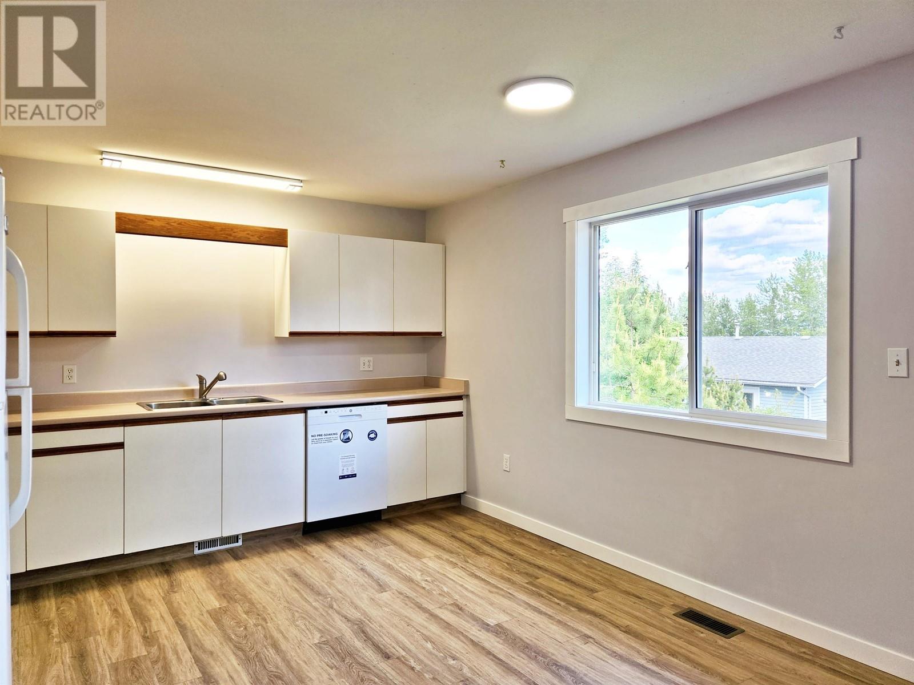3 Bedroom
2 Bathroom
2,184 ft2
Forced Air
$359,900
Modern easy living in the Uplands neighborhood! Check out this 1997 - built family home near the top of Uplands on full city services. Plenty of recent updating, including floors, trim, paint, dishwasher, windows, roof and more! East facing deck gives you a beautiful morning view from the rear sun deck over the fenced backyard. This home is within walking or biking distance to schools, shopping, church and endless networks of riverfront trails. Semi unfinished basement with roughed in plumbing for a 3rd bathroom and room for 2 more bedrooms. (id:46156)
Property Details
|
MLS® Number
|
R3009871 |
|
Property Type
|
Single Family |
|
Storage Type
|
Storage |
Building
|
Bathroom Total
|
2 |
|
Bedrooms Total
|
3 |
|
Basement Development
|
Partially Finished |
|
Basement Type
|
Crawl Space (partially Finished) |
|
Constructed Date
|
1997 |
|
Construction Style Attachment
|
Detached |
|
Exterior Finish
|
Vinyl Siding |
|
Foundation Type
|
Concrete Perimeter |
|
Heating Fuel
|
Natural Gas |
|
Heating Type
|
Forced Air |
|
Roof Material
|
Asphalt Shingle |
|
Roof Style
|
Conventional |
|
Stories Total
|
2 |
|
Size Interior
|
2,184 Ft2 |
|
Type
|
House |
|
Utility Water
|
Municipal Water |
Parking
Land
|
Acreage
|
No |
|
Size Irregular
|
6600 |
|
Size Total
|
6600 Sqft |
|
Size Total Text
|
6600 Sqft |
Rooms
| Level |
Type |
Length |
Width |
Dimensions |
|
Main Level |
Living Room |
12 ft ,5 in |
19 ft |
12 ft ,5 in x 19 ft |
|
Main Level |
Bedroom 2 |
8 ft ,8 in |
9 ft ,4 in |
8 ft ,8 in x 9 ft ,4 in |
|
Main Level |
Bedroom 3 |
9 ft ,4 in |
8 ft |
9 ft ,4 in x 8 ft |
|
Main Level |
Kitchen |
19 ft |
11 ft ,8 in |
19 ft x 11 ft ,8 in |
|
Main Level |
Primary Bedroom |
11 ft ,6 in |
10 ft |
11 ft ,6 in x 10 ft |
https://www.realtor.ca/real-estate/28402803/540-donnelly-street-quesnel


