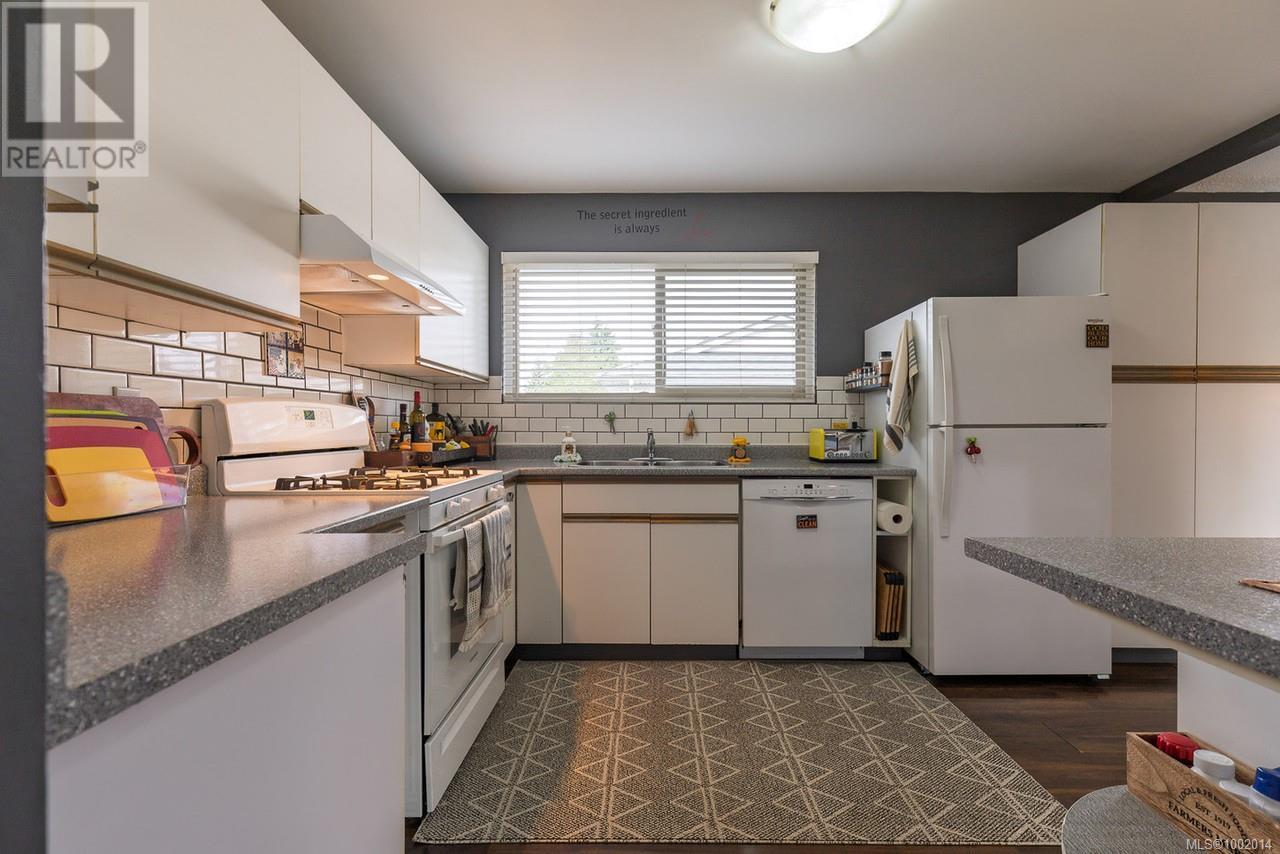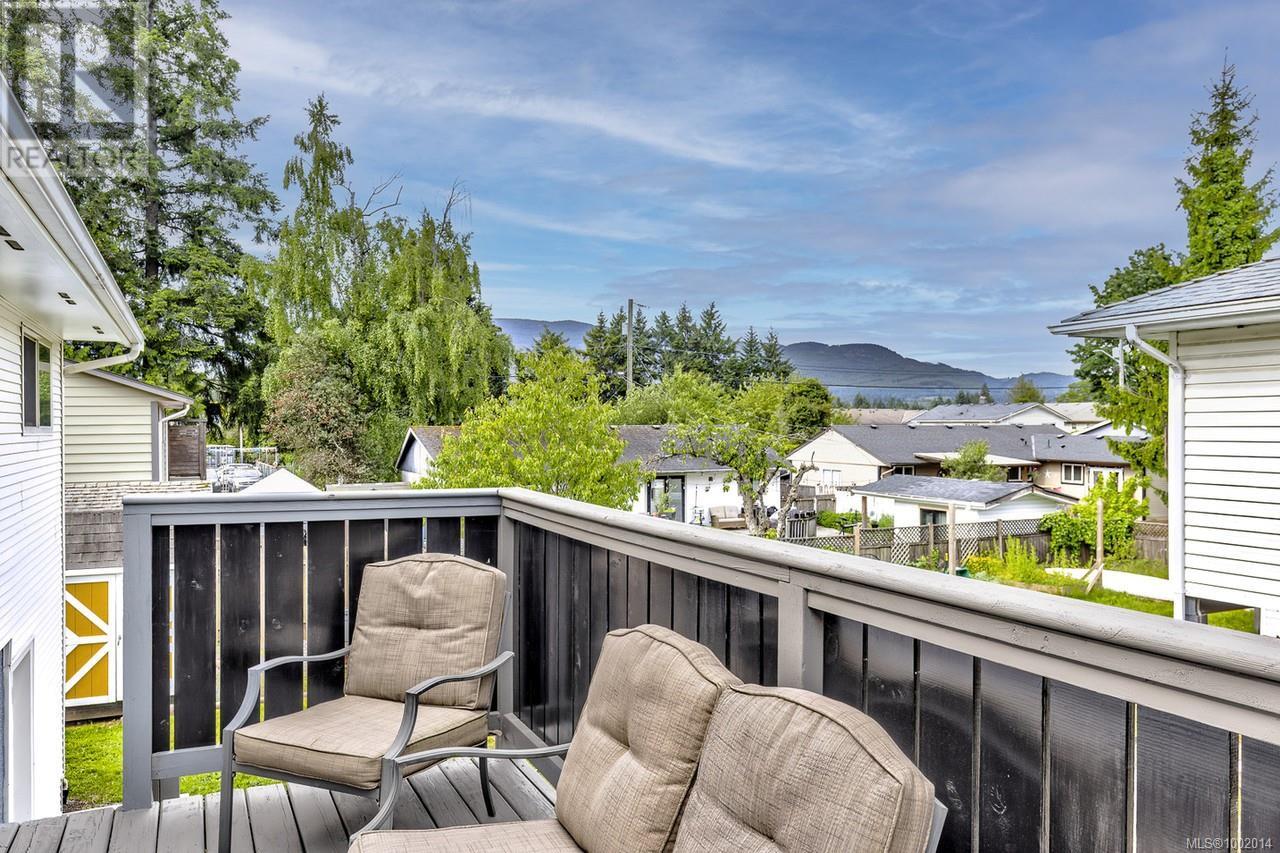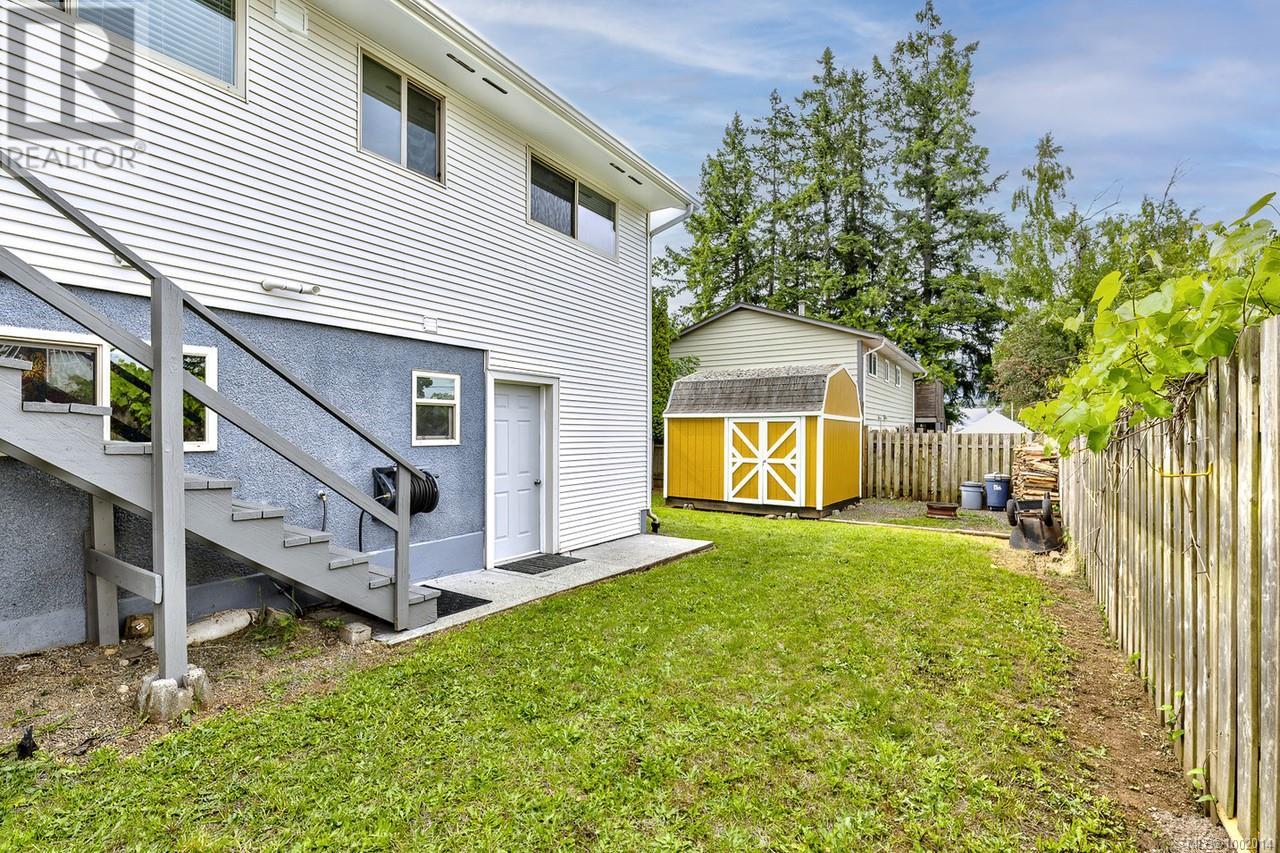3 Bedroom
2 Bathroom
1,627 ft2
Fireplace
Air Conditioned, Central Air Conditioning
Forced Air
$749,900
This updated and well-maintained 3-bedroom home sits on a spacious corner lot in a desirable central location, walking distance to Country Club Mall and Long Lake. The main floor features a bright living room with a bay window and cozy wood-burning fireplace, a dining area with sliding doors to the backyard deck, and a functional kitchen with tile backsplash, updated countertops, and ample cabinetry. Both main-floor bedrooms are tastefully finished in neutral tones, and a beautiful completely updated 4-piece bathroom. Downstairs offers a third bedroom and a large flex space, perfect for a family room, office, or conversion to a suite. The basement layout and separate area make it ideal for adding an in-law or rental suite if desired. Major updates include a new high-efficiency natural gas furnace, new central air conditioning, new hot water heater, new garage door and opener, and natural gas rough-ins for a stove, dryer, water heater, fireplace, and BBQ. Additional features include thermal windows, updated exterior siding, a fully fenced backyard with cherry and plum trees, a garden shed, and a single-car garage with ample parking space for an RV or boat. This move-in-ready home offers modern comfort, future flexibility, and a prime location. (id:46156)
Property Details
|
MLS® Number
|
1002014 |
|
Property Type
|
Single Family |
|
Neigbourhood
|
Uplands |
|
Features
|
Southern Exposure, Other |
|
Parking Space Total
|
2 |
|
Plan
|
Vip318a |
Building
|
Bathroom Total
|
2 |
|
Bedrooms Total
|
3 |
|
Appliances
|
Refrigerator, Stove, Washer, Dryer |
|
Cooling Type
|
Air Conditioned, Central Air Conditioning |
|
Fireplace Present
|
Yes |
|
Fireplace Total
|
1 |
|
Heating Fuel
|
Natural Gas |
|
Heating Type
|
Forced Air |
|
Size Interior
|
1,627 Ft2 |
|
Total Finished Area
|
1627 Sqft |
|
Type
|
House |
Land
|
Acreage
|
No |
|
Size Irregular
|
7350 |
|
Size Total
|
7350 Sqft |
|
Size Total Text
|
7350 Sqft |
|
Zoning Description
|
R5 |
|
Zoning Type
|
Multi-family |
Rooms
| Level |
Type |
Length |
Width |
Dimensions |
|
Lower Level |
Bathroom |
|
|
2-Piece |
|
Lower Level |
Den |
|
|
16'8 x 11'4 |
|
Lower Level |
Bedroom |
|
|
10'10 x 11'7 |
|
Lower Level |
Laundry Room |
|
|
16'10 x 11'7 |
|
Lower Level |
Storage |
|
|
7'11 x 12'0 |
|
Main Level |
Entrance |
|
|
6'6 x 3'10 |
|
Main Level |
Living Room |
|
|
21'7 x 15'1 |
|
Main Level |
Dining Room |
|
|
11'1 x 10'1 |
|
Main Level |
Kitchen |
|
|
12'7 x 9'9 |
|
Main Level |
Bathroom |
|
|
4-Piece |
|
Main Level |
Bedroom |
|
|
10'6 x 10'5 |
|
Main Level |
Primary Bedroom |
|
|
14'5 x 10'4 |
https://www.realtor.ca/real-estate/28403468/2899-106th-st-nanaimo-uplands





































