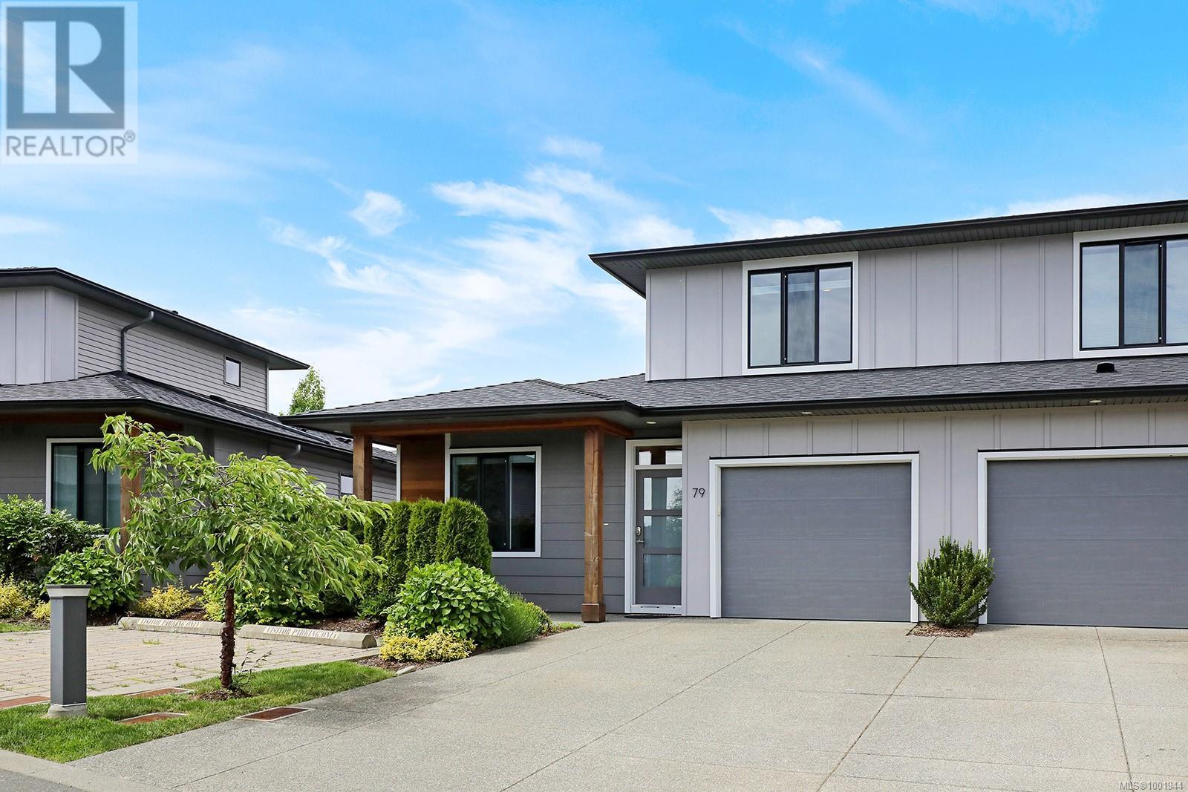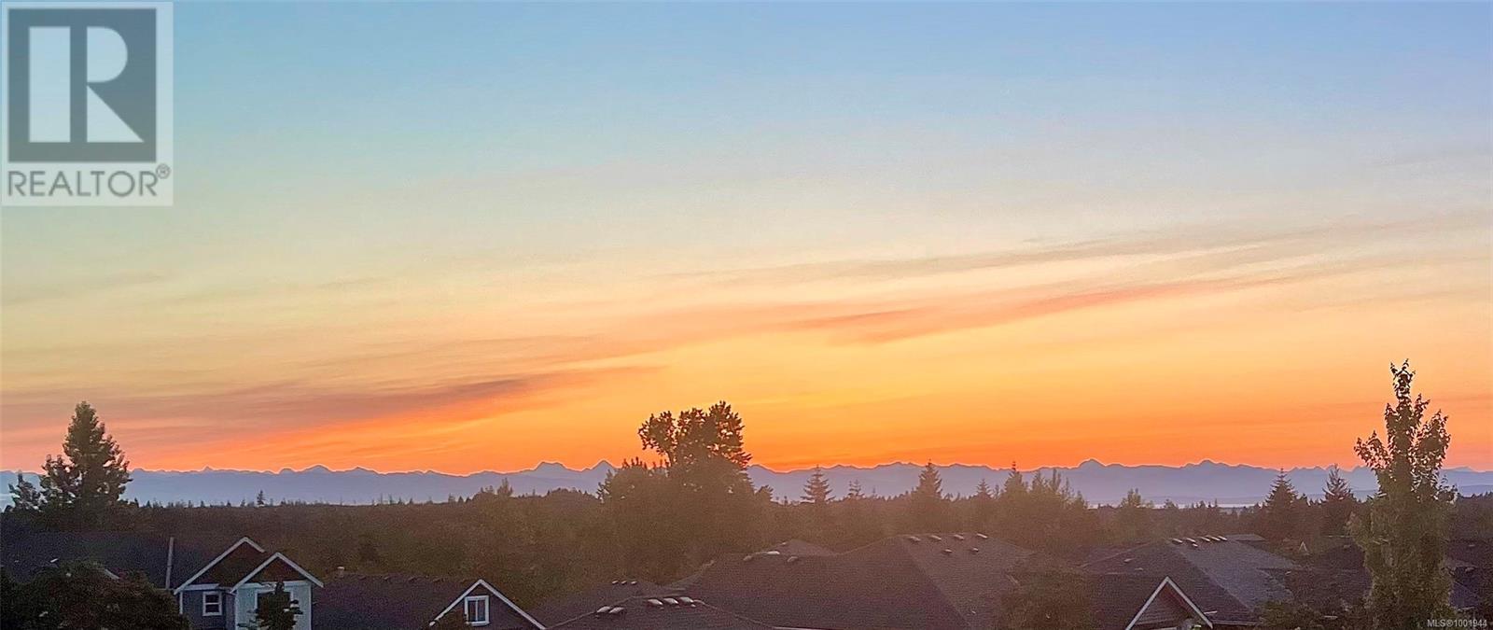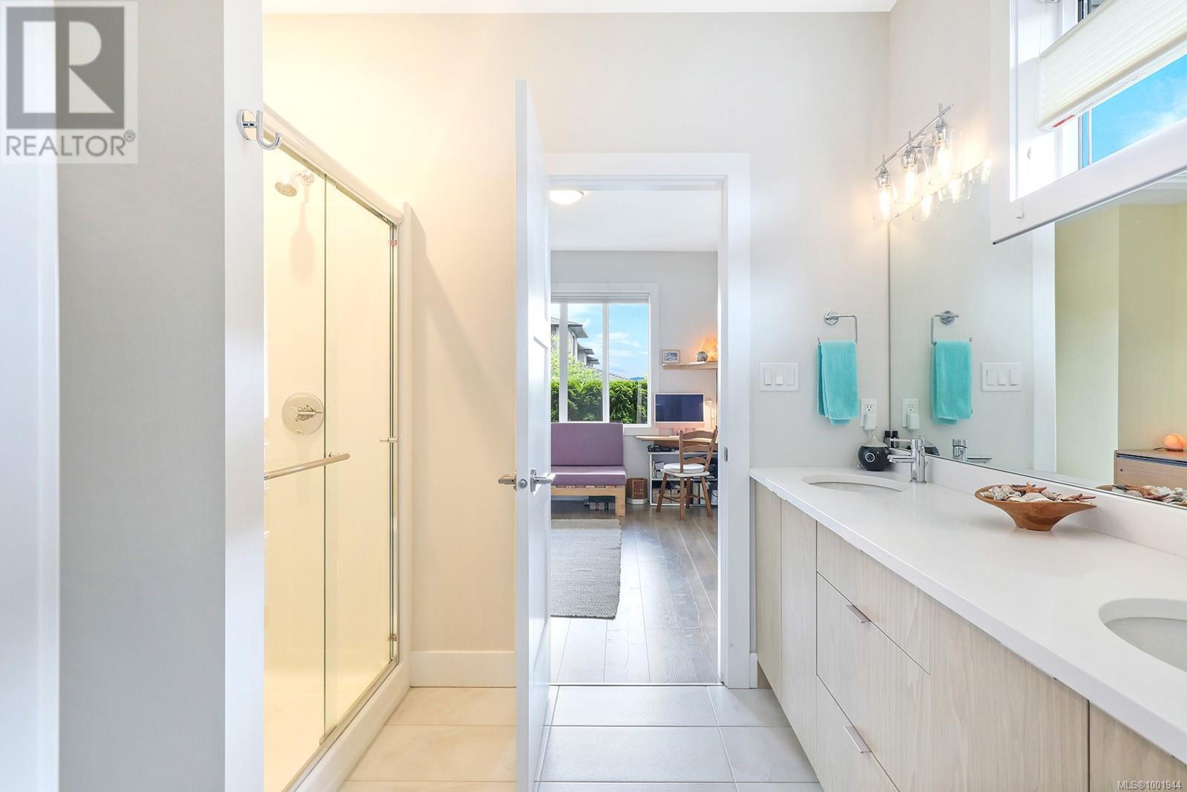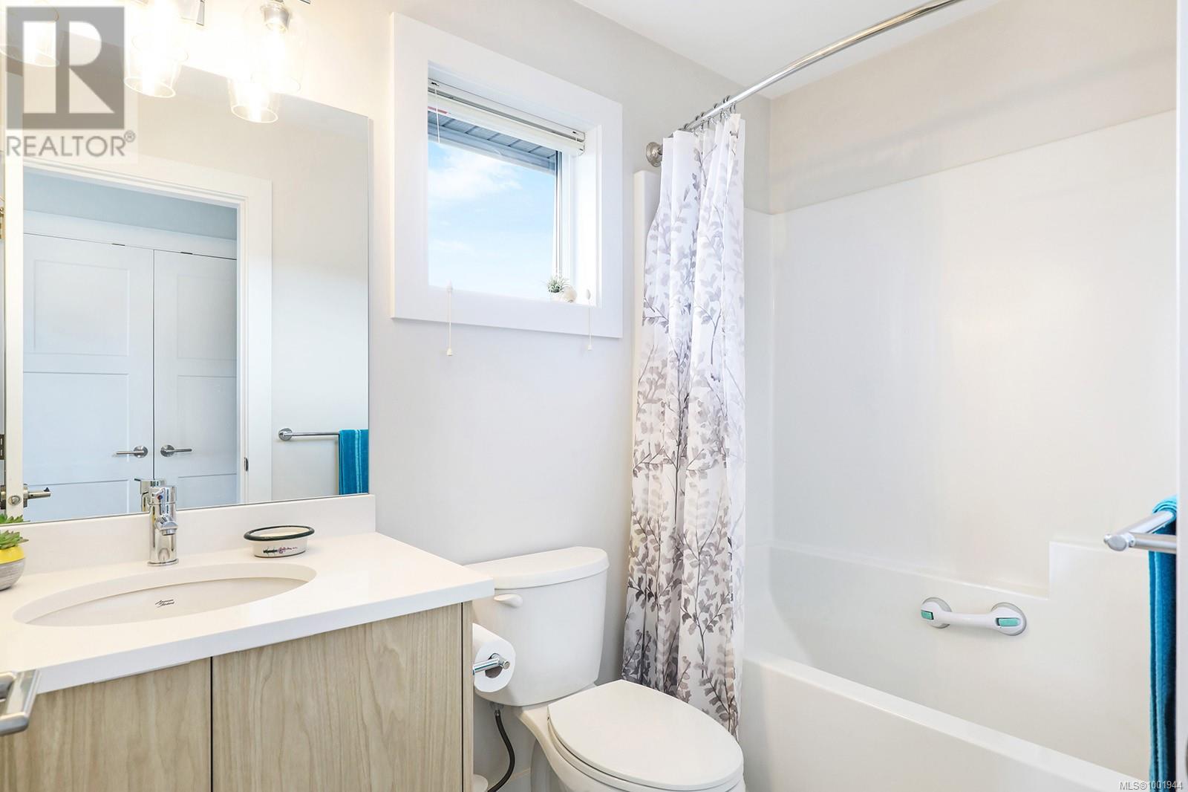79 2607 Kendal Ave Cumberland, British Columbia V0R 1S0
$730,000Maintenance,
$280 Monthly
Maintenance,
$280 MonthlyUnit with the second largest yard in the highly desirable Stoneleigh Station complex is now available! This stunning 1,298 sqft southwest-facing townhome stands out with its cedar privacy hedge, private backyard, and breathtaking views of the coastal mountain range. Inside, you'll find 9-foot ceilings, quartz countertops throughout, marble tile in the bathrooms, and the year-round comfort of a heat pump. The bright, cheerful layout includes 2 bedrooms, 3 bathrooms, and thoughtful upgrades like extra windows for enhanced natural light and views. Enjoy a true West Coast welcome with a stylish entry and established garden boxes featuring black currant, rhubarb, sage, and strawberries. With double private parking, two additional visitor spots out front, and a peaceful location with no thru traffic, this home offers both comfort and convenience. Just minutes from world-class hiking and mountain biking, this is your chance to fully embrace the vibrant Cumberland lifestyle. (id:46156)
Open House
This property has open houses!
11:00 am
Ends at:1:00 pm
Property Details
| MLS® Number | 1001944 |
| Property Type | Single Family |
| Neigbourhood | Cumberland |
| Community Features | Pets Allowed, Family Oriented |
| Features | Central Location, Other |
| Parking Space Total | 6 |
| Plan | Eps4795 |
| View Type | Mountain View |
Building
| Bathroom Total | 3 |
| Bedrooms Total | 2 |
| Architectural Style | Westcoast |
| Constructed Date | 2018 |
| Cooling Type | Air Conditioned |
| Fireplace Present | Yes |
| Fireplace Total | 1 |
| Heating Fuel | Natural Gas |
| Heating Type | Forced Air |
| Size Interior | 1,298 Ft2 |
| Total Finished Area | 1298 Sqft |
| Type | Row / Townhouse |
Land
| Access Type | Road Access |
| Acreage | No |
| Zoning Description | Rm-3 |
| Zoning Type | Multi-family |
Rooms
| Level | Type | Length | Width | Dimensions |
|---|---|---|---|---|
| Second Level | Ensuite | 8'0 x 4'11 | ||
| Second Level | Primary Bedroom | 15'3 x 12'10 | ||
| Main Level | Utility Room | 6'7 x 6'1 | ||
| Main Level | Kitchen | 13'6 x 11'1 | ||
| Main Level | Dining Room | 13'6 x 4'5 | ||
| Main Level | Living Room | 13'6 x 12'3 | ||
| Main Level | Bathroom | 5'3 x 5'0 | ||
| Main Level | Ensuite | 9'3 x 6'11 | ||
| Main Level | Bedroom | 13'1 x 11'8 | ||
| Main Level | Entrance | 26'7 x 4'0 |
https://www.realtor.ca/real-estate/28402772/79-2607-kendal-ave-cumberland-cumberland















































