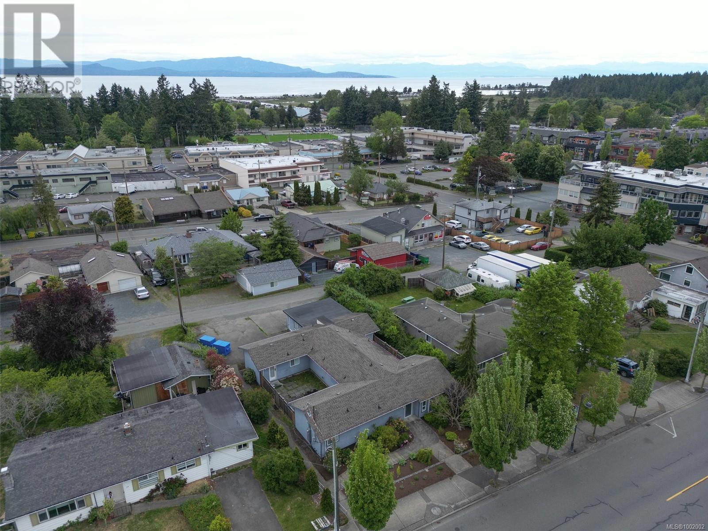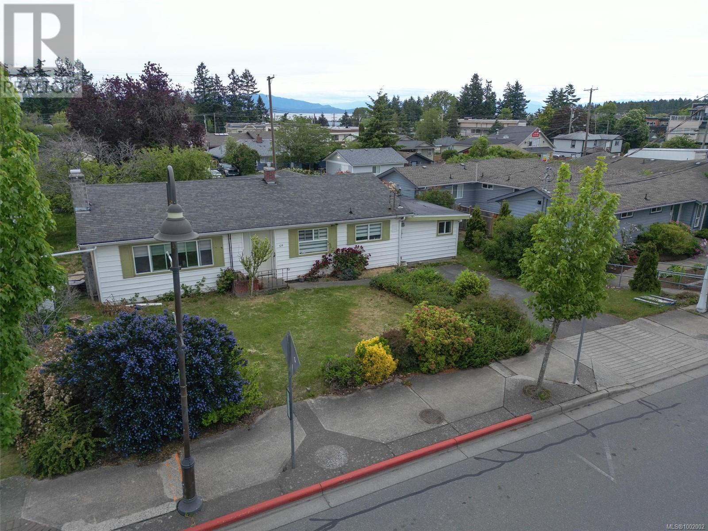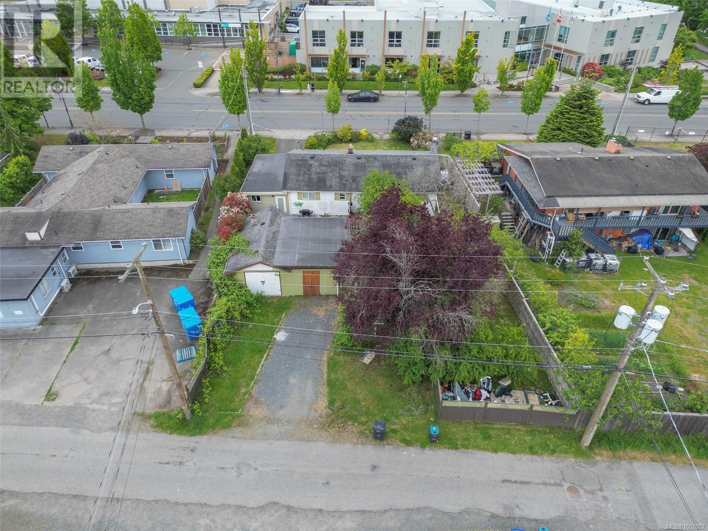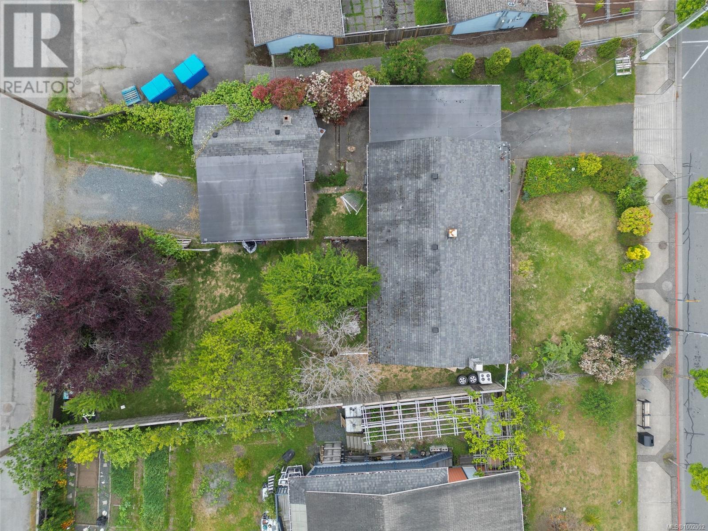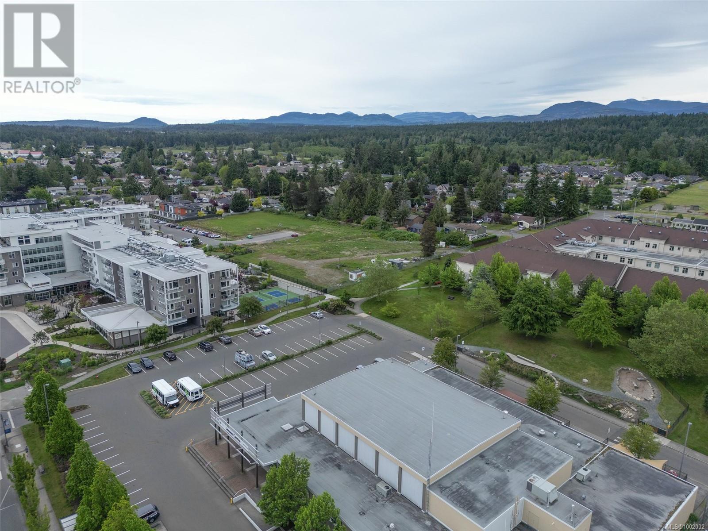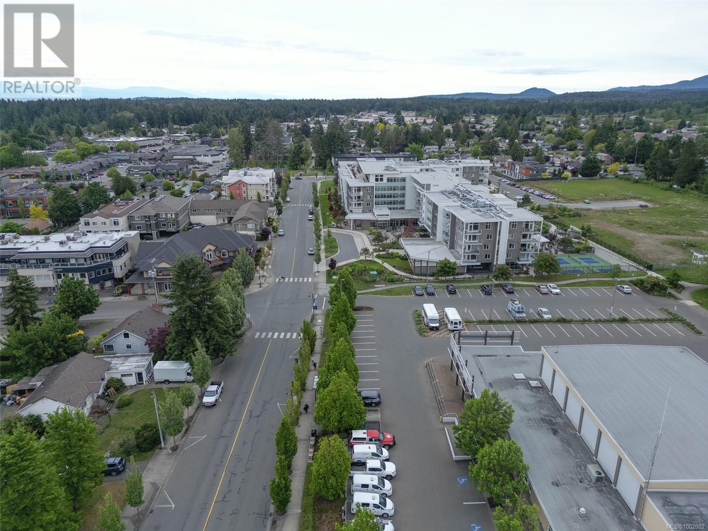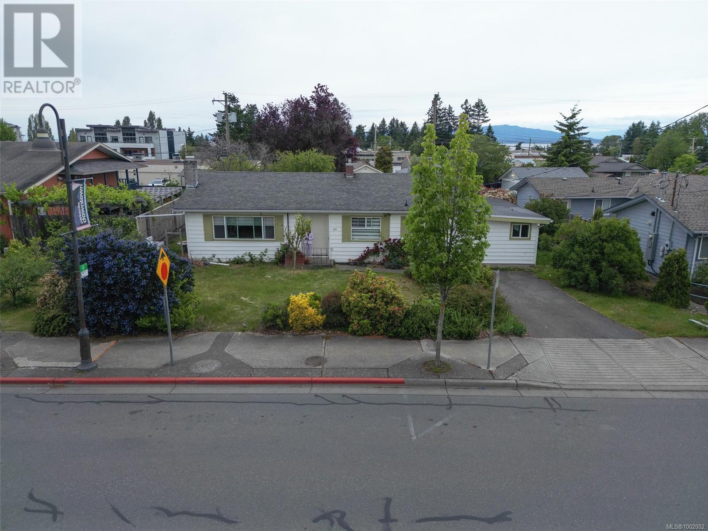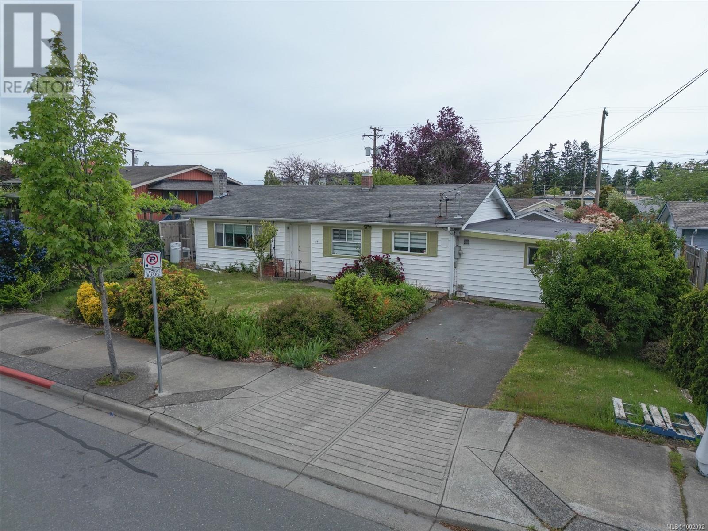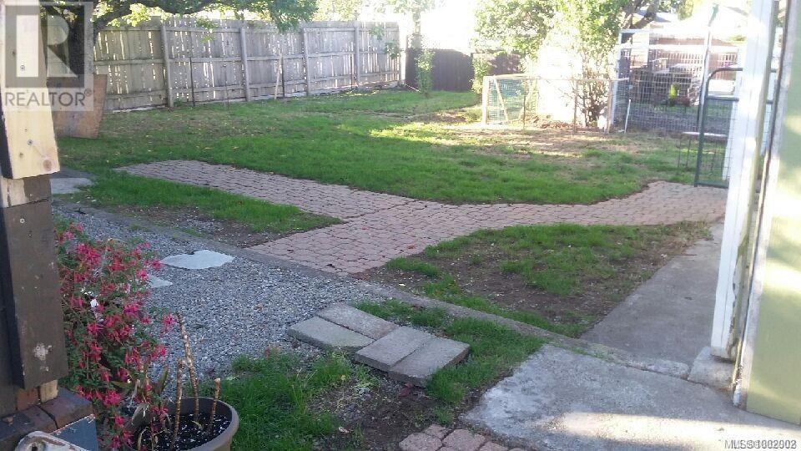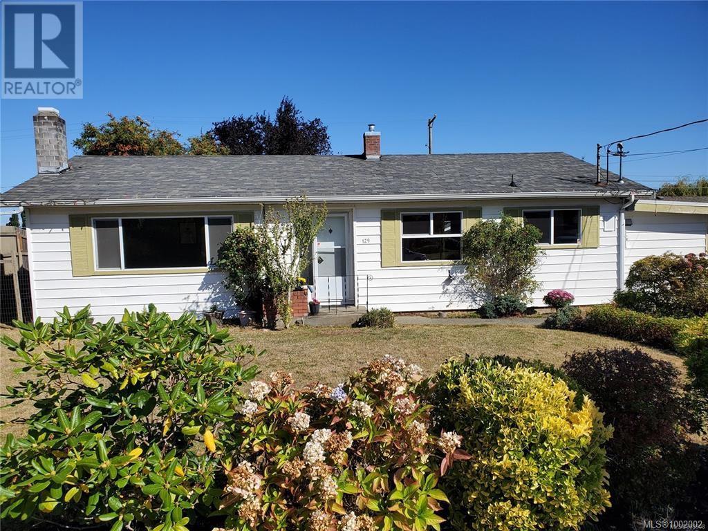3 Bedroom
2 Bathroom
1,490 ft2
Character
Fireplace
None
Forced Air
$775,000
Great Opportunity in Downtown Parksville! Walk to all amenities, the beach, and Parksville’s vibrant downtown core. Currently rented month-to-month for $2,900, making this an excellent investment property or live/work opportunity. This charming rancher offers 1,490 sq. ft. of versatile living and working space, ideally located right across from City Hall and the library. Featuring 2 bedrooms plus a large flex room (without a closet), this home is perfect for those seeking convenience and flexibility. Enjoy a fully fenced, spacious backyard with mature fruit trees and a detached garage/shop measuring 25'8'' x 19'3'' (495 sq. ft.). Recent paint and flooring updates have the home looking clean, fresh, and move-in ready. The roof was redone in 2008. A standout feature is the large hobby/rec room with a separate entrance — an ideal setup for a home-based business. With C3 Commercial Zoning, this property offers exceptional potential for a professional office, RMT, lawyer, accountant, or personal residence. Don’t miss your chance to own in this highly desirable, central location! Call today for a private viewing. All measurements approximate buyer to verify if fundamental to purchase! Also listed as MLS1002019 (id:46156)
Property Details
|
MLS® Number
|
1002002 |
|
Property Type
|
Single Family |
|
Neigbourhood
|
Parksville |
|
Features
|
Central Location, Curb & Gutter, Level Lot, Other |
|
Parking Space Total
|
5 |
|
Plan
|
Vip6836 |
|
Structure
|
Shed, Workshop |
Building
|
Bathroom Total
|
2 |
|
Bedrooms Total
|
3 |
|
Architectural Style
|
Character |
|
Constructed Date
|
1961 |
|
Cooling Type
|
None |
|
Fireplace Present
|
Yes |
|
Fireplace Total
|
1 |
|
Heating Fuel
|
Natural Gas |
|
Heating Type
|
Forced Air |
|
Size Interior
|
1,490 Ft2 |
|
Total Finished Area
|
1490 Sqft |
|
Type
|
House |
Parking
Land
|
Acreage
|
No |
|
Size Irregular
|
9576 |
|
Size Total
|
9576 Sqft |
|
Size Total Text
|
9576 Sqft |
|
Zoning Description
|
C3 |
|
Zoning Type
|
Commercial |
Rooms
| Level |
Type |
Length |
Width |
Dimensions |
|
Main Level |
Bathroom |
|
|
3-Piece |
|
Main Level |
Living Room |
17 ft |
13 ft |
17 ft x 13 ft |
|
Main Level |
Laundry Room |
8 ft |
6 ft |
8 ft x 6 ft |
|
Main Level |
Kitchen |
9 ft |
9 ft |
9 ft x 9 ft |
|
Main Level |
Eating Area |
10 ft |
9 ft |
10 ft x 9 ft |
|
Main Level |
Bathroom |
|
|
3-Piece |
|
Main Level |
Bedroom |
12 ft |
11 ft |
12 ft x 11 ft |
|
Main Level |
Bedroom |
11 ft |
9 ft |
11 ft x 9 ft |
|
Additional Accommodation |
Bedroom |
10 ft |
20 ft |
10 ft x 20 ft |
https://www.realtor.ca/real-estate/28402520/129-jensen-ave-e-parksville-parksville


