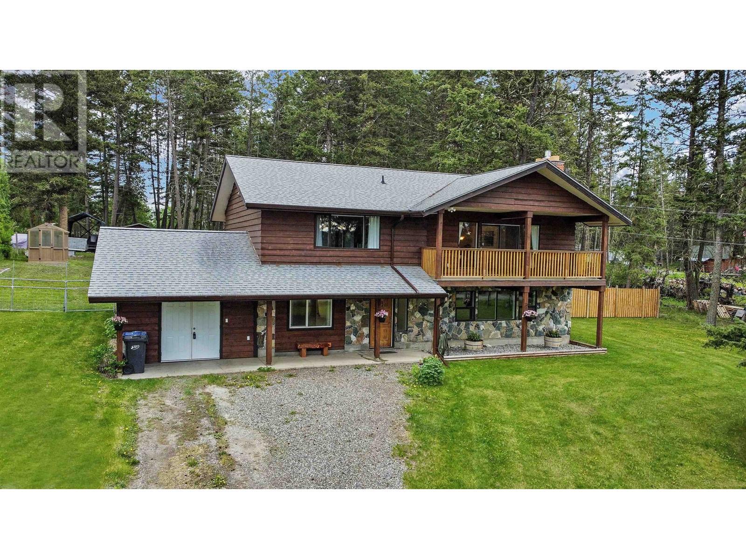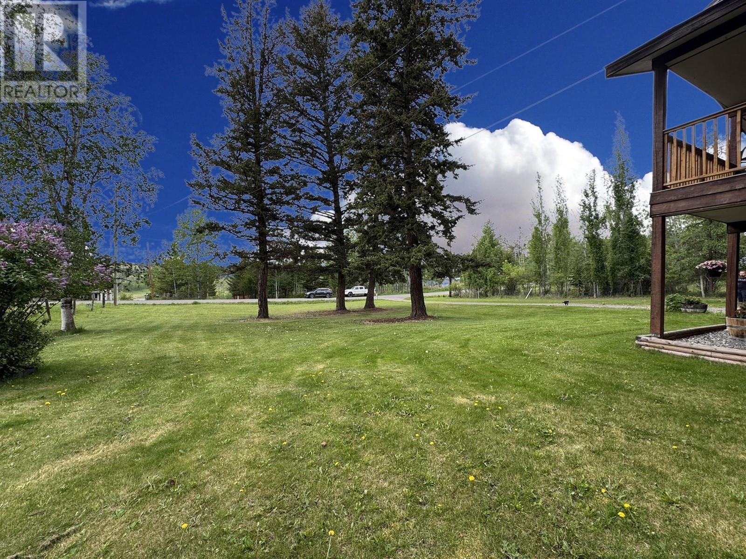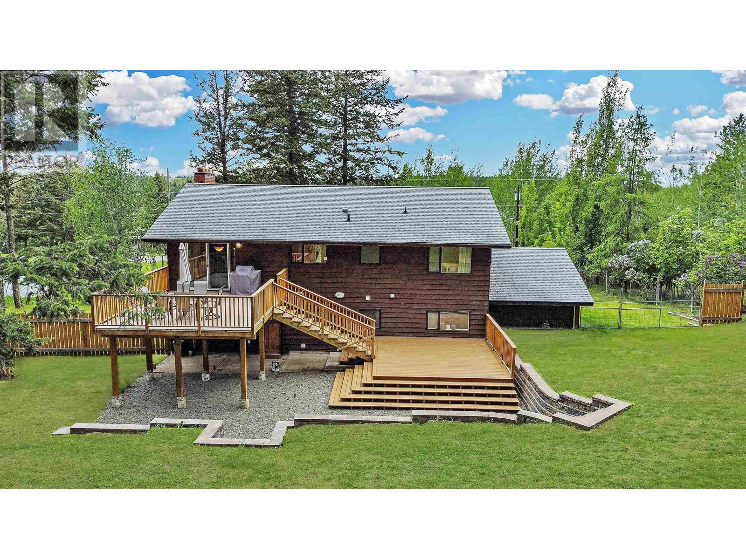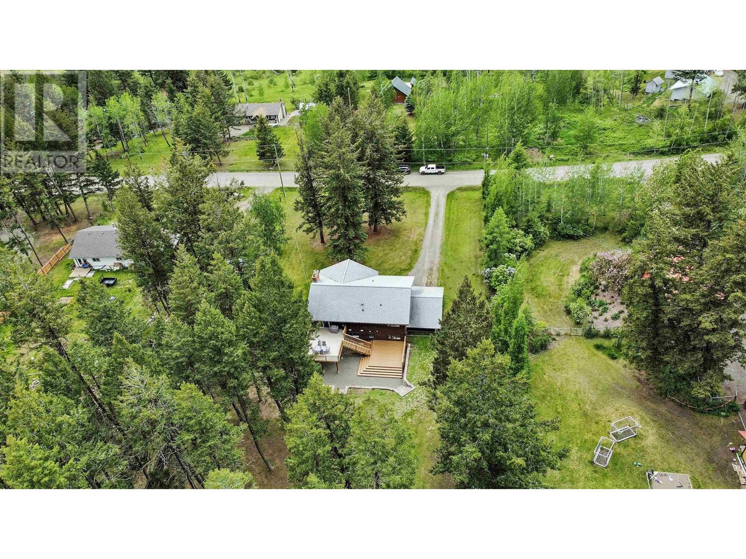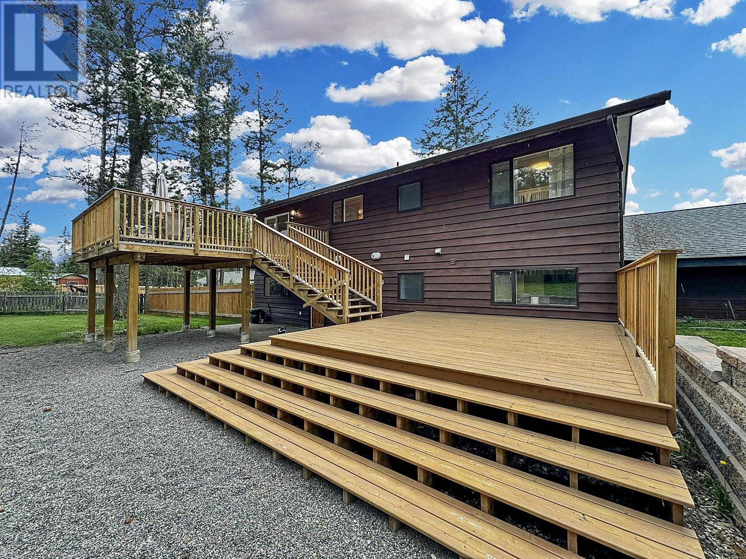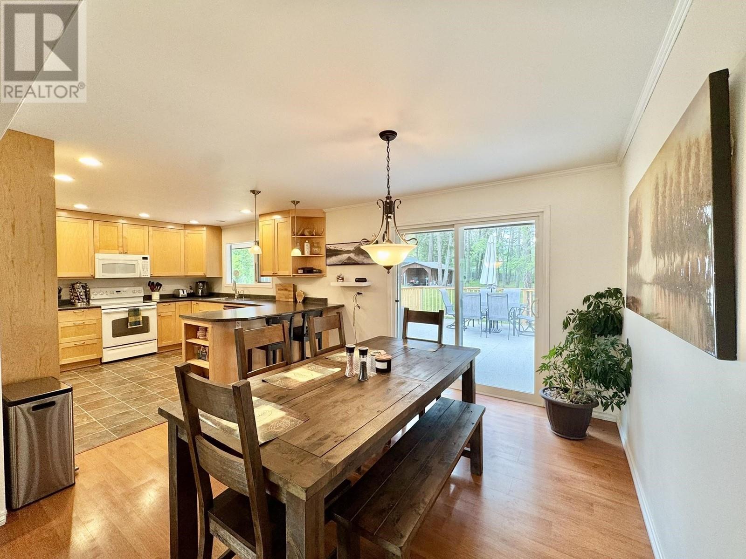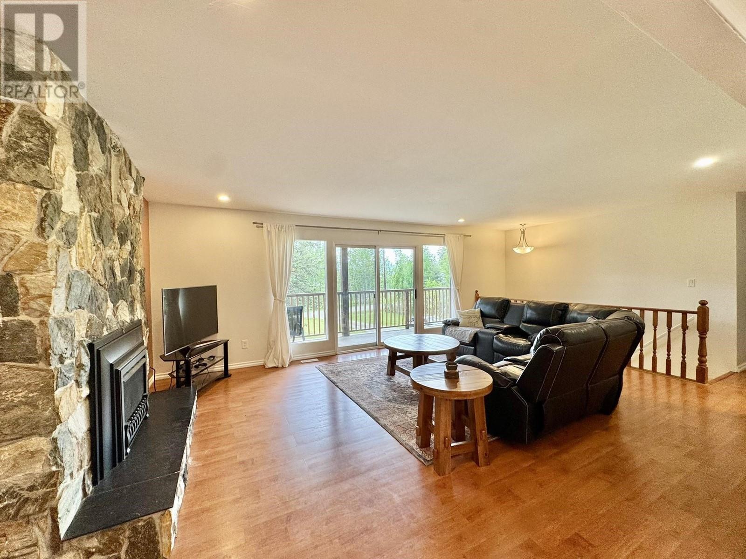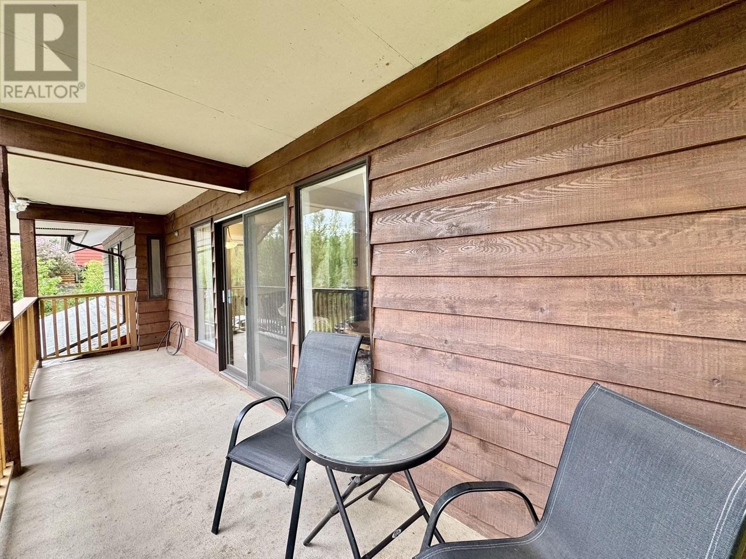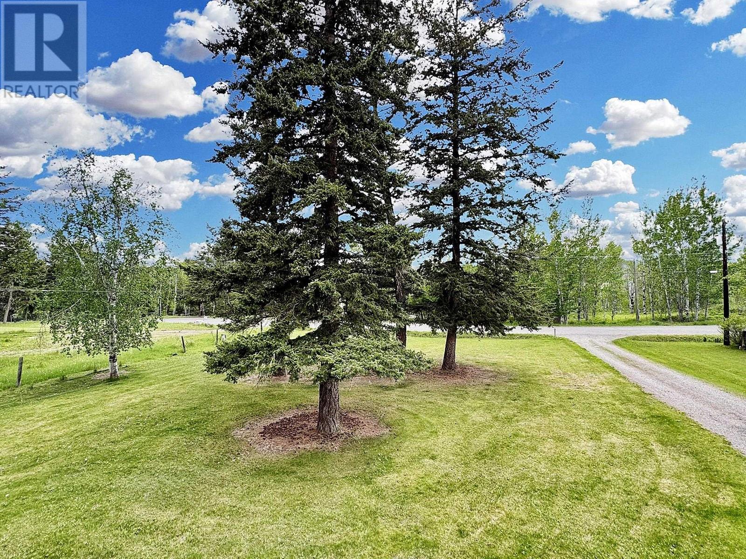4 Bedroom
3 Bathroom
2,322 ft2
Basement Entry
Fireplace
Forced Air
$575,000
* PREC - Personal Real Estate Corporation. Great family home in 108 Mile Ranch, ideally located right across from beautiful Walker Valley! This well-maintained home features a bright main floor with 2 bedrooms and 1.5 baths, including a primary suite with 2-piece ensuite. Enjoy the spacious, updated kitchen and dining area, plus a large living room with a cozy natural gas fireplace. Step through sliding doors to the newly built, expansive two-tiered sundecks—perfect for relaxing or entertaining. The lower level offers a generous rec room, 2 more bedrooms, and a full bathroom. Set on 0.92 of an acre, the fully fenced backyard includes covered storage and mature trees. Exterior was fully stained just 2 years ago. Just minutes from school, shopping, gas, and dining—this is a must-see property in a fantastic location! (id:46156)
Property Details
|
MLS® Number
|
R3009590 |
|
Property Type
|
Single Family |
|
Structure
|
Workshop |
Building
|
Bathroom Total
|
3 |
|
Bedrooms Total
|
4 |
|
Amenities
|
Fireplace(s) |
|
Appliances
|
Washer, Dryer, Refrigerator, Stove, Dishwasher |
|
Architectural Style
|
Basement Entry |
|
Basement Development
|
Finished |
|
Basement Type
|
Full (finished) |
|
Constructed Date
|
1976 |
|
Construction Style Attachment
|
Detached |
|
Fireplace Present
|
Yes |
|
Fireplace Total
|
2 |
|
Foundation Type
|
Concrete Perimeter |
|
Heating Fuel
|
Natural Gas |
|
Heating Type
|
Forced Air |
|
Roof Material
|
Asphalt Shingle |
|
Roof Style
|
Conventional |
|
Stories Total
|
2 |
|
Size Interior
|
2,322 Ft2 |
|
Type
|
House |
|
Utility Water
|
Municipal Water |
Parking
Land
|
Acreage
|
No |
|
Size Irregular
|
0.92 |
|
Size Total
|
0.92 Ac |
|
Size Total Text
|
0.92 Ac |
Rooms
| Level |
Type |
Length |
Width |
Dimensions |
|
Lower Level |
Foyer |
6 ft ,9 in |
15 ft |
6 ft ,9 in x 15 ft |
|
Lower Level |
Recreational, Games Room |
14 ft ,7 in |
19 ft |
14 ft ,7 in x 19 ft |
|
Lower Level |
Bedroom 3 |
11 ft |
11 ft ,8 in |
11 ft x 11 ft ,8 in |
|
Lower Level |
Bedroom 4 |
8 ft ,8 in |
10 ft ,3 in |
8 ft ,8 in x 10 ft ,3 in |
|
Lower Level |
Mud Room |
9 ft ,2 in |
10 ft ,3 in |
9 ft ,2 in x 10 ft ,3 in |
|
Lower Level |
Utility Room |
3 ft ,7 in |
8 ft ,2 in |
3 ft ,7 in x 8 ft ,2 in |
|
Main Level |
Kitchen |
11 ft |
13 ft |
11 ft x 13 ft |
|
Main Level |
Dining Room |
11 ft |
11 ft |
11 ft x 11 ft |
|
Main Level |
Living Room |
15 ft |
20 ft |
15 ft x 20 ft |
|
Main Level |
Primary Bedroom |
13 ft |
14 ft |
13 ft x 14 ft |
|
Main Level |
Other |
4 ft ,5 in |
6 ft |
4 ft ,5 in x 6 ft |
|
Main Level |
Bedroom 2 |
10 ft |
10 ft ,9 in |
10 ft x 10 ft ,9 in |
https://www.realtor.ca/real-estate/28399722/5023-block-drive-108-mile-ranch


