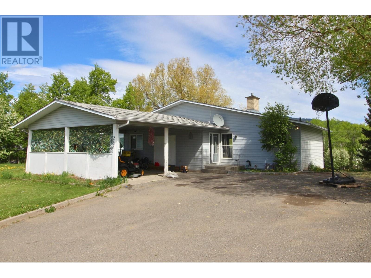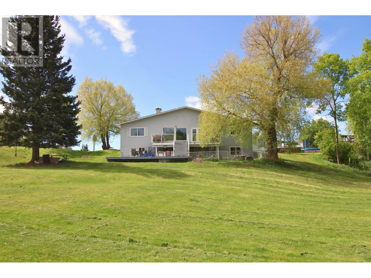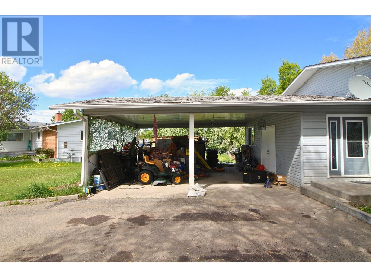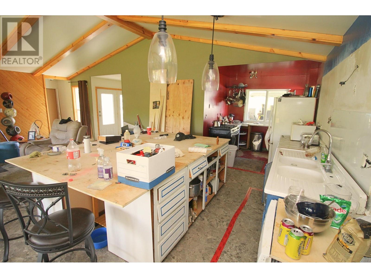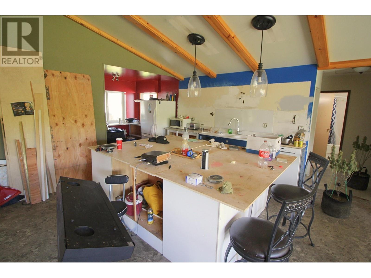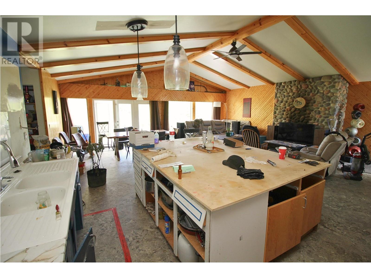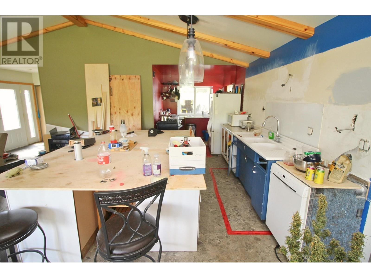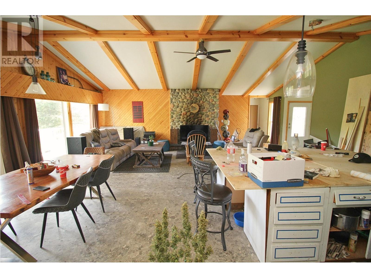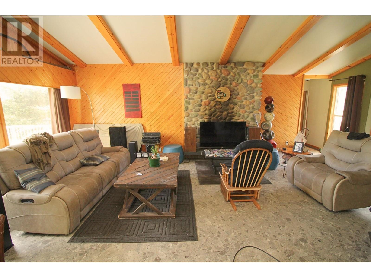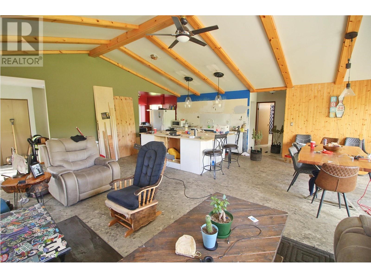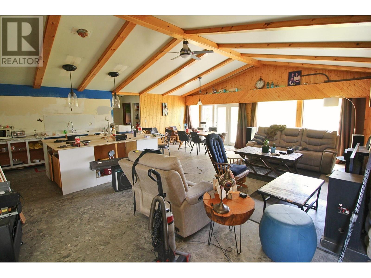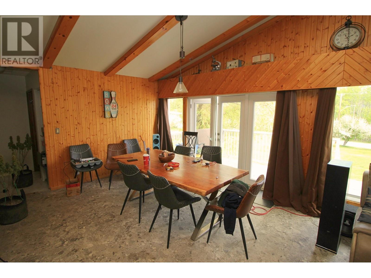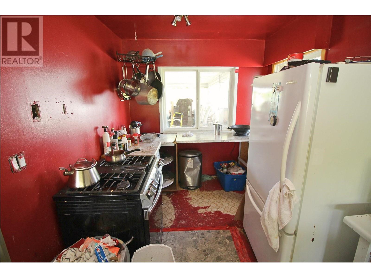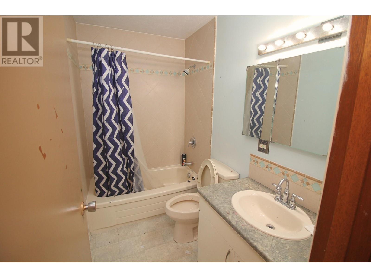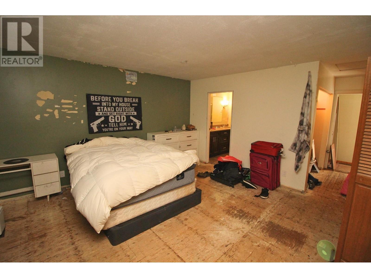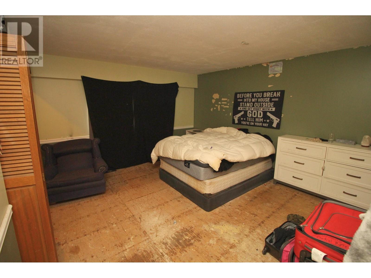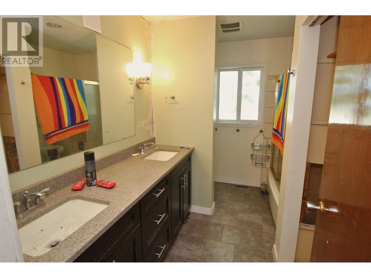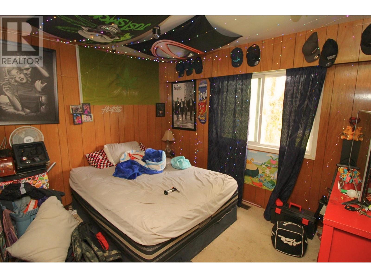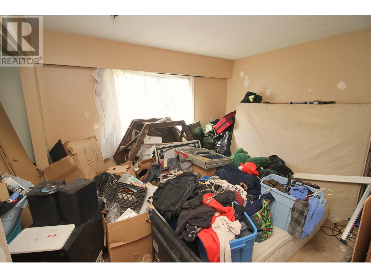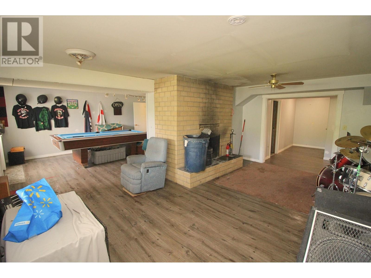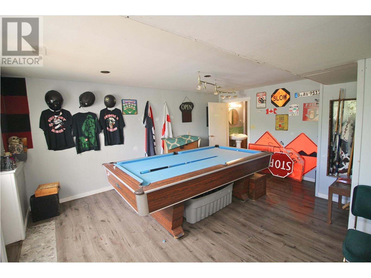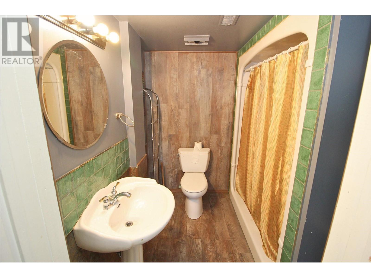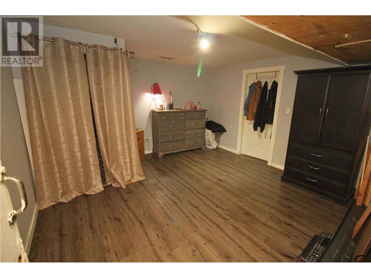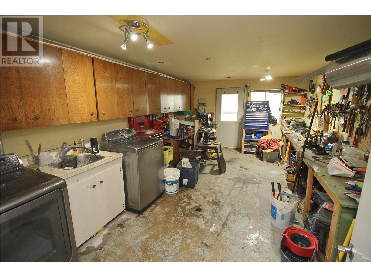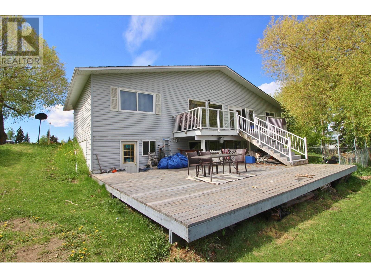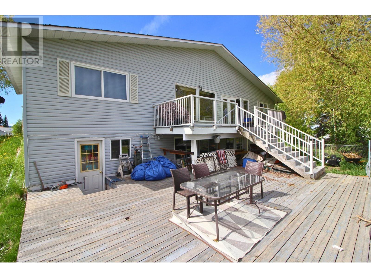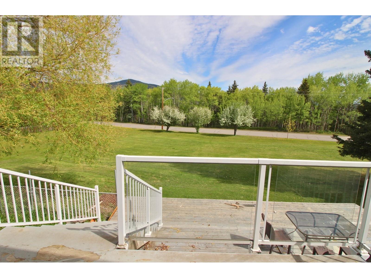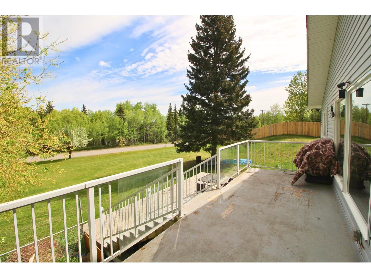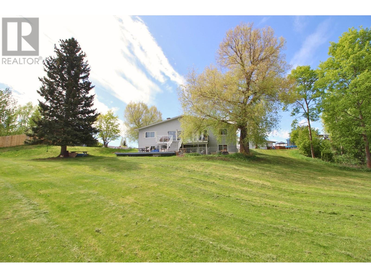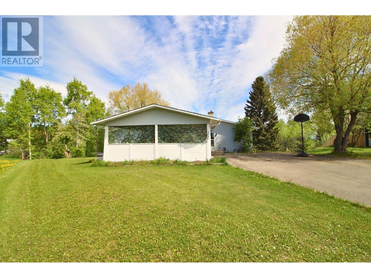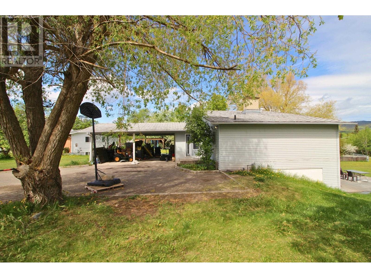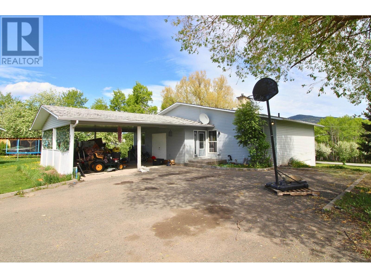4 Bedroom
3 Bathroom
3,280 ft2
Fireplace
Forced Air
$229,900
LOCATION, LOCATION! ** Priced to reflect the needed work **. Large 4 bdrm/3 bath family home on a huge prime 17,000+ sqft lot situated in a quiet cul-de-sac close to schools. Paved drive w/ lots of parking, large double carport, & ground level spacious entrance. Huge backyard, daylight basement entry, nice views from sundeck and from inside. Vaulted ceilings and large windows in open concept main living area. 3 bdrms on main, huge primary bdrm with 4 pc ensuite. The bsmt offers a 4th bdrm, spacious recroom, 3 pc bath, laundry, & convenient mudroom w/ outside basement entry. (id:46156)
Property Details
|
MLS® Number
|
R3009374 |
|
Property Type
|
Single Family |
|
View Type
|
Mountain View |
Building
|
Bathroom Total
|
3 |
|
Bedrooms Total
|
4 |
|
Basement Development
|
Partially Finished |
|
Basement Type
|
N/a (partially Finished) |
|
Constructed Date
|
1970 |
|
Construction Style Attachment
|
Detached |
|
Exterior Finish
|
Vinyl Siding |
|
Fireplace Present
|
Yes |
|
Fireplace Total
|
2 |
|
Foundation Type
|
Concrete Perimeter |
|
Heating Fuel
|
Natural Gas |
|
Heating Type
|
Forced Air |
|
Roof Material
|
Asphalt Shingle |
|
Roof Style
|
Conventional |
|
Stories Total
|
2 |
|
Size Interior
|
3,280 Ft2 |
|
Total Finished Area
|
3280 Sqft |
|
Type
|
House |
|
Utility Water
|
Municipal Water |
Parking
Land
|
Acreage
|
No |
|
Size Irregular
|
17049 |
|
Size Total
|
17049 Sqft |
|
Size Total Text
|
17049 Sqft |
Rooms
| Level |
Type |
Length |
Width |
Dimensions |
|
Basement |
Bedroom 4 |
10 ft ,4 in |
13 ft ,7 in |
10 ft ,4 in x 13 ft ,7 in |
|
Basement |
Recreational, Games Room |
27 ft ,1 in |
16 ft ,6 in |
27 ft ,1 in x 16 ft ,6 in |
|
Basement |
Den |
13 ft ,6 in |
13 ft ,6 in |
13 ft ,6 in x 13 ft ,6 in |
|
Basement |
Mud Room |
11 ft ,7 in |
19 ft |
11 ft ,7 in x 19 ft |
|
Basement |
Other |
7 ft ,3 in |
7 ft ,1 in |
7 ft ,3 in x 7 ft ,1 in |
|
Main Level |
Living Room |
22 ft ,4 in |
14 ft |
22 ft ,4 in x 14 ft |
|
Main Level |
Kitchen |
16 ft |
10 ft ,6 in |
16 ft x 10 ft ,6 in |
|
Main Level |
Dining Room |
9 ft ,6 in |
11 ft |
9 ft ,6 in x 11 ft |
|
Main Level |
Eating Area |
8 ft |
8 ft |
8 ft x 8 ft |
|
Main Level |
Primary Bedroom |
14 ft ,1 in |
13 ft ,6 in |
14 ft ,1 in x 13 ft ,6 in |
|
Main Level |
Bedroom 2 |
10 ft |
11 ft ,9 in |
10 ft x 11 ft ,9 in |
|
Main Level |
Bedroom 3 |
9 ft ,4 in |
11 ft ,9 in |
9 ft ,4 in x 11 ft ,9 in |
https://www.realtor.ca/real-estate/28403307/3333-parish-road-houston


