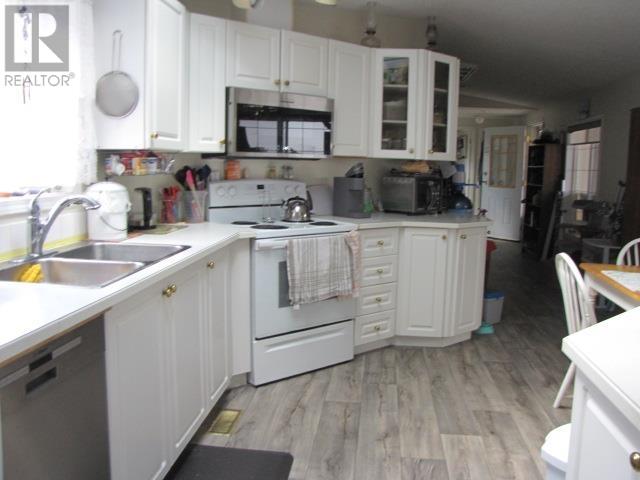2 Bedroom
2 Bathroom
938 ft2
Forced Air
$165,000
This unit has an Arctic package. Furnace new in Nov. 2023, dishwasher and micro. anew in 2024, hot water tank inew in 2021, clothes washer new in 2023.Roof and skylights replaced in 2021. Starting out or downsizing? This unit has a lovely open floor plan. Master bedroom has full bath with a jacuzzi tub and walk in closet. Spacious kitchen with vaulted ceilings and skylights, close to fire department, elementary school and 150 Centre. Covered deck is 15' x 7',with garden area behind the mobile, pad rent is $395. . Located in mobile home park on Pigeon Road at 150 Mile House. (id:46156)
Property Details
|
MLS® Number
|
R3009681 |
|
Property Type
|
Single Family |
|
View Type
|
Valley View |
Building
|
Bathroom Total
|
2 |
|
Bedrooms Total
|
2 |
|
Appliances
|
Washer, Dryer, Refrigerator, Stove, Dishwasher, Jetted Tub |
|
Basement Type
|
None |
|
Constructed Date
|
1997 |
|
Construction Style Attachment
|
Detached |
|
Construction Style Other
|
Manufactured |
|
Exterior Finish
|
Vinyl Siding |
|
Foundation Type
|
Preserved Wood |
|
Heating Fuel
|
Natural Gas |
|
Heating Type
|
Forced Air |
|
Roof Material
|
Asphalt Shingle |
|
Roof Style
|
Conventional |
|
Stories Total
|
1 |
|
Size Interior
|
938 Ft2 |
|
Type
|
Manufactured Home/mobile |
|
Utility Water
|
Community Water System |
Parking
Land
Rooms
| Level |
Type |
Length |
Width |
Dimensions |
|
Main Level |
Kitchen |
12 ft ,3 in |
10 ft ,8 in |
12 ft ,3 in x 10 ft ,8 in |
|
Main Level |
Living Room |
13 ft ,4 in |
18 ft |
13 ft ,4 in x 18 ft |
|
Main Level |
Primary Bedroom |
13 ft ,4 in |
11 ft ,9 in |
13 ft ,4 in x 11 ft ,9 in |
|
Main Level |
Bedroom 2 |
10 ft ,4 in |
10 ft |
10 ft ,4 in x 10 ft |
|
Main Level |
Pantry |
6 ft ,5 in |
6 ft ,7 in |
6 ft ,5 in x 6 ft ,7 in |
https://www.realtor.ca/real-estate/28401127/12-3028-pigeon-road-150-mile-house



















