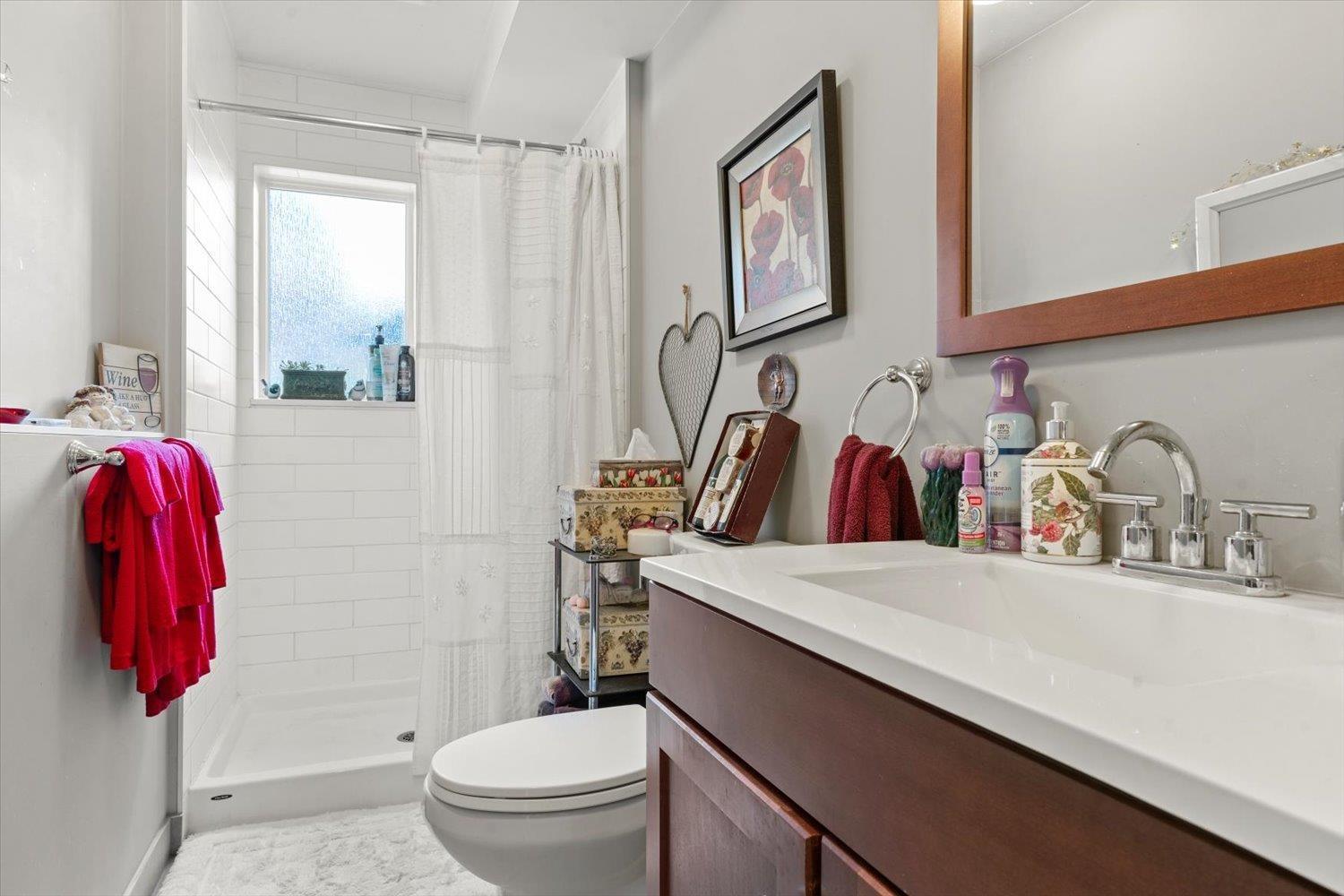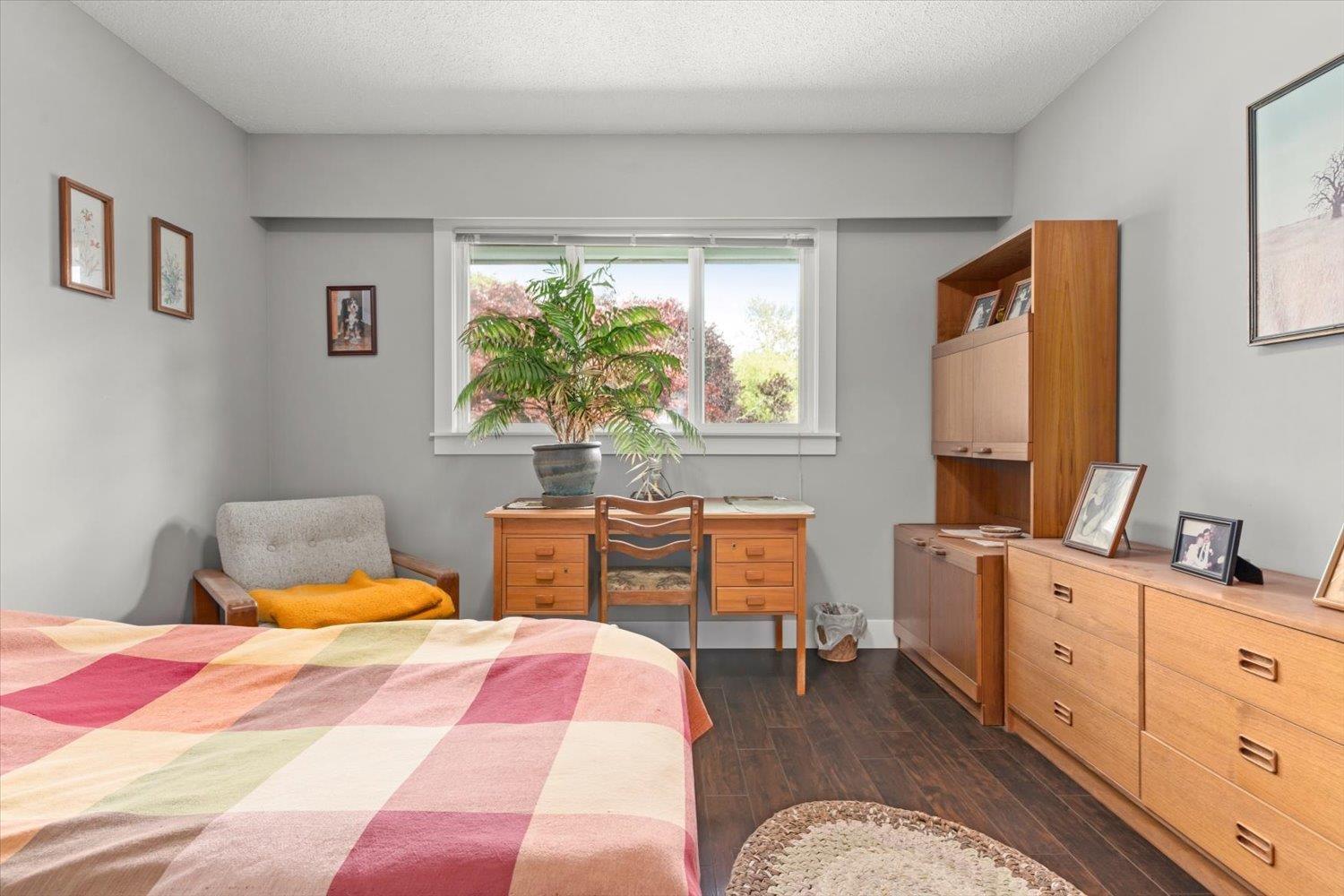4 Bedroom
2 Bathroom
2,132 ft2
Basement Entry
Fireplace
Central Air Conditioning
Forced Air
$1,099,000
If location is what truly counts, this is the ideal home for you! Situated near Sardis Elementary and backing onto the peaceful greenery of Sardis Park, it features a spacious, private backyard perfect for hosting family events or simply enjoying quiet time by the lake with the birds. Inside, the main floor is bright and open, offering a welcoming atmosphere and a large deck with tranquil park views. The self-contained one-bedroom suite comes with its own private entry, a cozy patio for morning coffee, and a generously sized, light-filled living and dining space. This home is ideal for multigenerational families or Buyers seeking help with the mortgage. Properties rarely come up in this desirable area-make sure you don't miss this opportunity and schedule your visit today! (id:46156)
Property Details
|
MLS® Number
|
R3009950 |
|
Property Type
|
Single Family |
|
Structure
|
Workshop |
|
View Type
|
Mountain View |
Building
|
Bathroom Total
|
2 |
|
Bedrooms Total
|
4 |
|
Amenities
|
Laundry - In Suite |
|
Appliances
|
Washer, Dryer, Refrigerator, Stove, Dishwasher |
|
Architectural Style
|
Basement Entry |
|
Basement Type
|
None |
|
Constructed Date
|
1974 |
|
Construction Style Attachment
|
Detached |
|
Cooling Type
|
Central Air Conditioning |
|
Fireplace Present
|
Yes |
|
Fireplace Total
|
2 |
|
Fixture
|
Drapes/window Coverings |
|
Heating Fuel
|
Natural Gas |
|
Heating Type
|
Forced Air |
|
Stories Total
|
2 |
|
Size Interior
|
2,132 Ft2 |
|
Type
|
House |
Parking
Land
|
Acreage
|
No |
|
Size Depth
|
105 Ft |
|
Size Frontage
|
75 Ft |
|
Size Irregular
|
7875 |
|
Size Total
|
7875 Sqft |
|
Size Total Text
|
7875 Sqft |
Rooms
| Level |
Type |
Length |
Width |
Dimensions |
|
Lower Level |
Storage |
13 ft ,7 in |
8 ft |
13 ft ,7 in x 8 ft |
|
Lower Level |
Kitchen |
7 ft ,9 in |
9 ft ,4 in |
7 ft ,9 in x 9 ft ,4 in |
|
Lower Level |
Bedroom 2 |
10 ft ,5 in |
11 ft ,4 in |
10 ft ,5 in x 11 ft ,4 in |
|
Lower Level |
Living Room |
13 ft ,5 in |
18 ft ,4 in |
13 ft ,5 in x 18 ft ,4 in |
|
Main Level |
Foyer |
9 ft ,5 in |
10 ft ,1 in |
9 ft ,5 in x 10 ft ,1 in |
|
Main Level |
Living Room |
13 ft ,7 in |
19 ft ,8 in |
13 ft ,7 in x 19 ft ,8 in |
|
Main Level |
Dining Room |
9 ft ,3 in |
12 ft ,6 in |
9 ft ,3 in x 12 ft ,6 in |
|
Main Level |
Kitchen |
12 ft ,5 in |
12 ft ,1 in |
12 ft ,5 in x 12 ft ,1 in |
|
Main Level |
Primary Bedroom |
11 ft ,5 in |
12 ft ,1 in |
11 ft ,5 in x 12 ft ,1 in |
|
Main Level |
Bedroom 3 |
10 ft ,3 in |
11 ft ,2 in |
10 ft ,3 in x 11 ft ,2 in |
|
Main Level |
Bedroom 4 |
10 ft ,1 in |
11 ft ,3 in |
10 ft ,1 in x 11 ft ,3 in |
|
Main Level |
Enclosed Porch |
15 ft ,1 in |
9 ft ,9 in |
15 ft ,1 in x 9 ft ,9 in |
https://www.realtor.ca/real-estate/28403192/45886-lake-drive-sardis-east-vedder-chilliwack











































