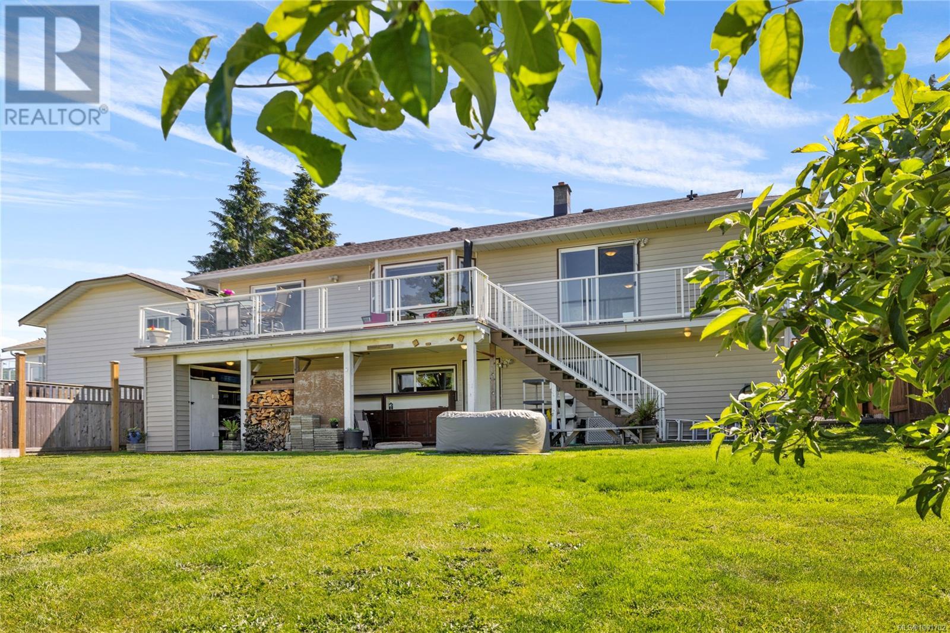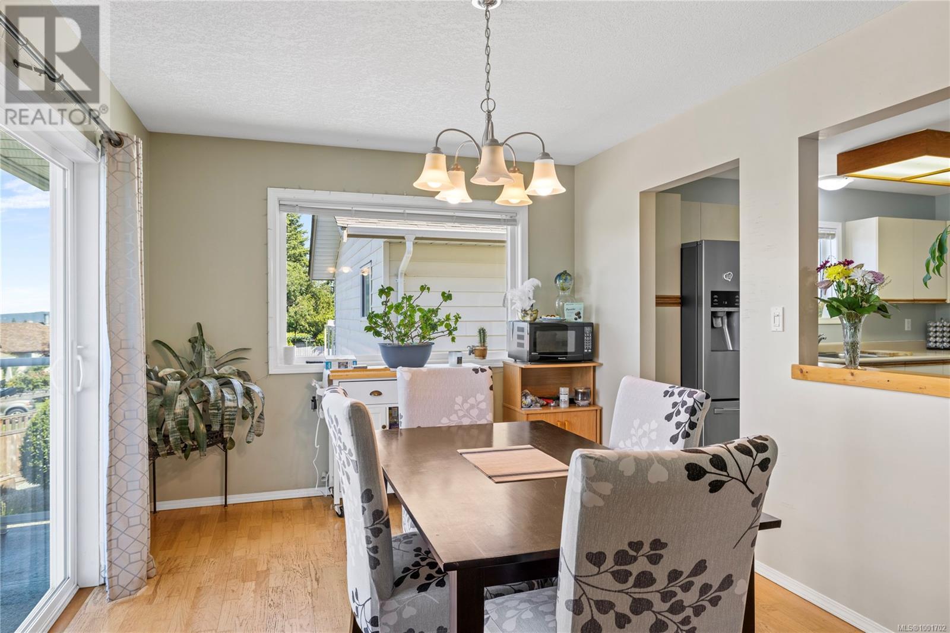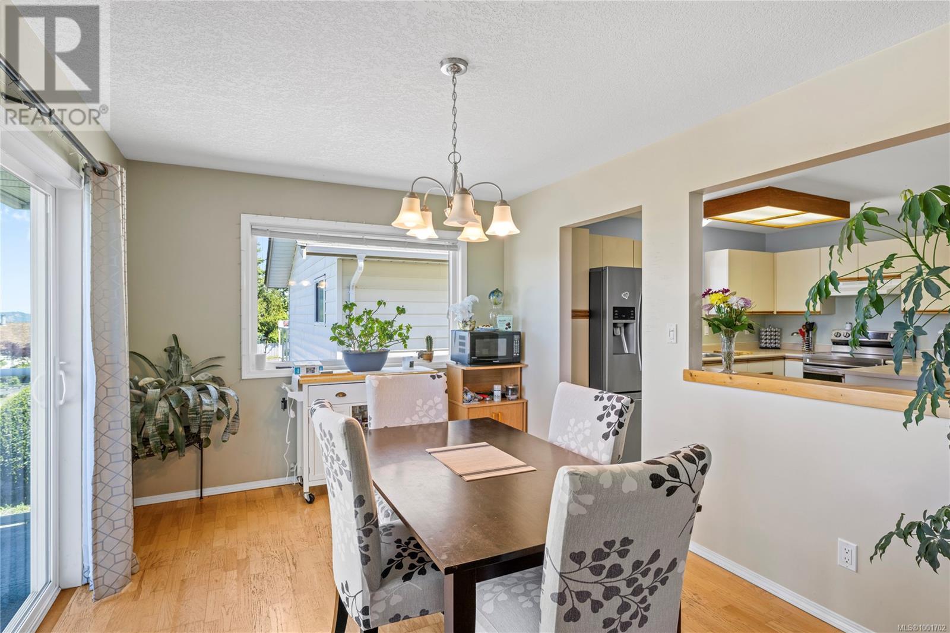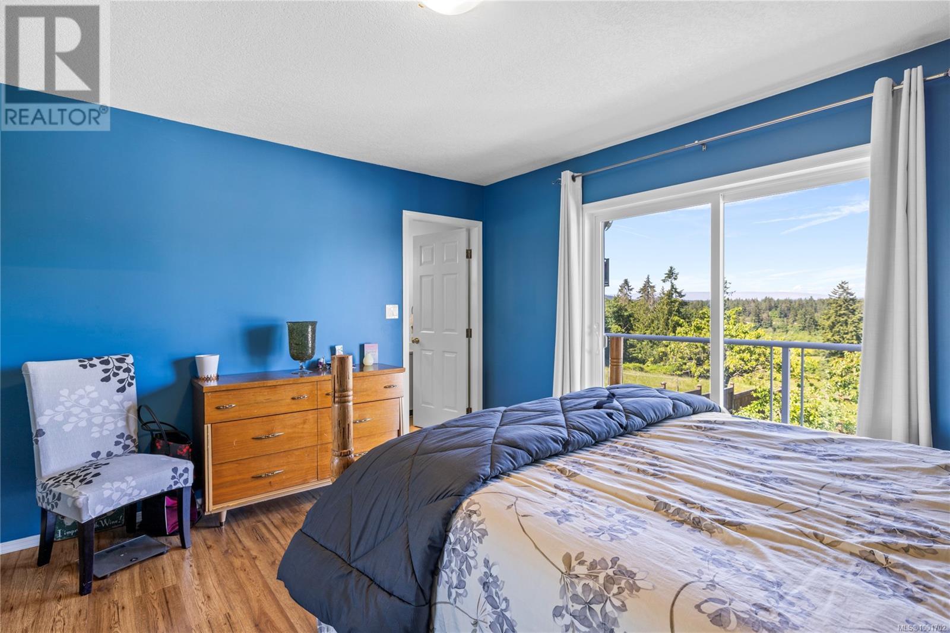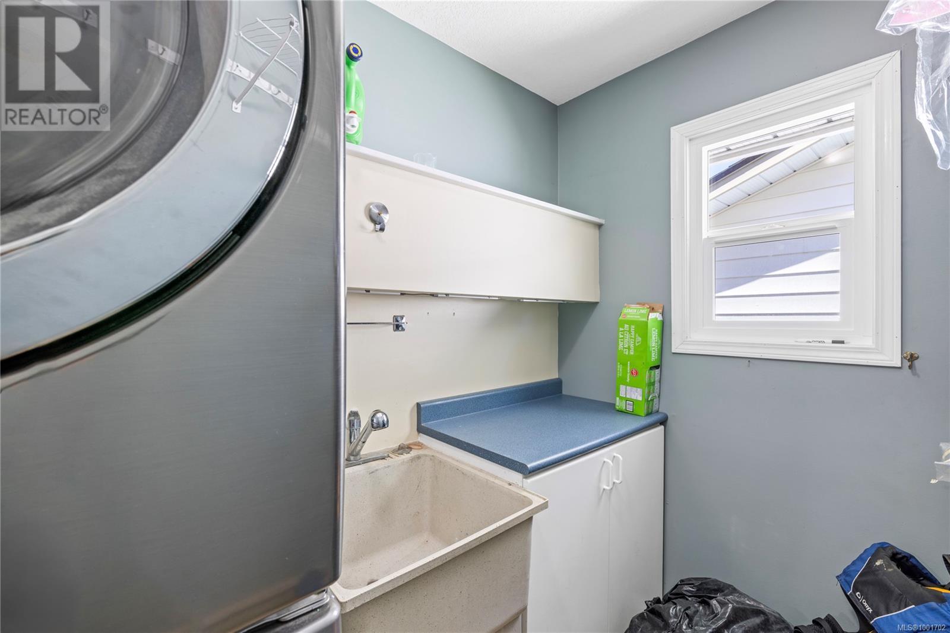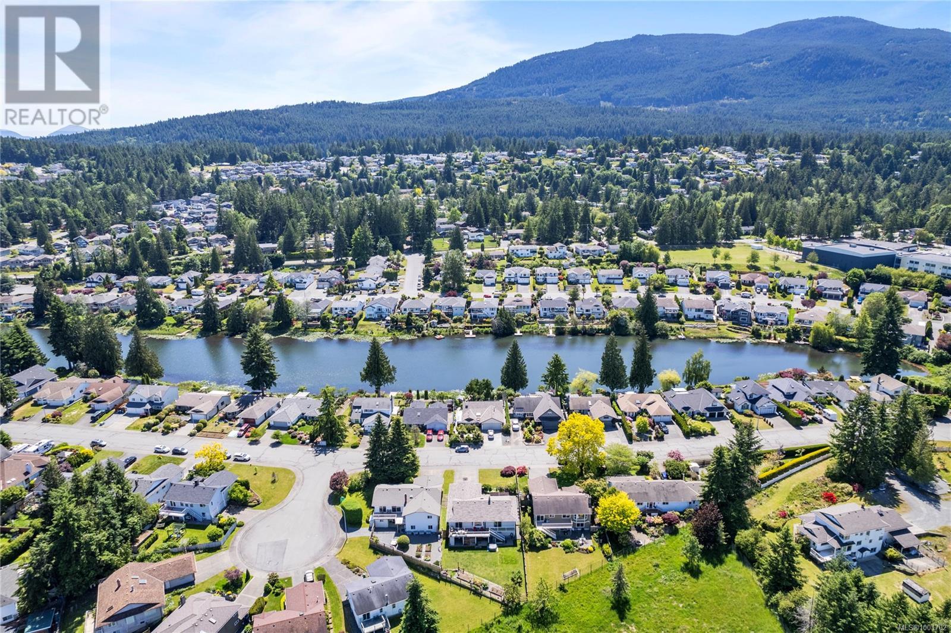5 Bedroom
3 Bathroom
2,760 ft2
Fireplace
Air Conditioned
Forced Air, Heat Pump
$889,900
Tucked at the end of a quiet South Jingle Pot neighbourhood and just around the corner from Cathers Lake, this fully fenced property offers the perfect blend of a peaceful rural atmosphere & city convenience. The level-entry main floor features 3 bedrooms & 2 full bathrooms, including a private 3pc ensuite in the spacious primary suite. The living & dining areas are flooded w/ natural light & the bright kitchen offers a generous amount of counter space, storage & a cozy breakfast nook. Step out onto the large back deck & take in the wide-open views—an ideal setting for relaxing or entertaining. The oversized mudroom leads directly to the double garage, making daily life easy & efficient. Downstairs, a 1 bedroom + den in law suite with separate access provides excellent flexibility for extended family, guests or a mortgage helper. Recent upgrades include a new roof & a new heat pump. This home offers space, comfort & connection to nature right in the city in proximity to Westwood Lake, VIU, schools, & the Parkway. (id:46156)
Property Details
|
MLS® Number
|
1001702 |
|
Property Type
|
Single Family |
|
Neigbourhood
|
South Jingle Pot |
|
Features
|
Other |
|
Parking Space Total
|
6 |
|
View Type
|
Mountain View |
Building
|
Bathroom Total
|
3 |
|
Bedrooms Total
|
5 |
|
Constructed Date
|
1986 |
|
Cooling Type
|
Air Conditioned |
|
Fireplace Present
|
Yes |
|
Fireplace Total
|
1 |
|
Heating Type
|
Forced Air, Heat Pump |
|
Size Interior
|
2,760 Ft2 |
|
Total Finished Area
|
2600 Sqft |
|
Type
|
House |
Land
|
Access Type
|
Road Access |
|
Acreage
|
No |
|
Size Irregular
|
8213 |
|
Size Total
|
8213 Sqft |
|
Size Total Text
|
8213 Sqft |
|
Zoning Type
|
Residential |
Rooms
| Level |
Type |
Length |
Width |
Dimensions |
|
Lower Level |
Utility Room |
|
|
6'8 x 12'4 |
|
Main Level |
Bathroom |
|
|
5'4 x 10'2 |
|
Main Level |
Bedroom |
|
|
9'1 x 9'10 |
|
Main Level |
Bedroom |
|
|
9'3 x 9'10 |
|
Main Level |
Ensuite |
|
|
5'4 x 8'5 |
|
Main Level |
Primary Bedroom |
|
|
13'9 x 12'4 |
|
Main Level |
Laundry Room |
|
|
21'2 x 5'8 |
|
Main Level |
Kitchen |
|
|
14'8 x 12'9 |
|
Main Level |
Dining Room |
|
|
15'1 x 10'0 |
|
Main Level |
Living Room |
|
|
14'1 x 20'7 |
|
Main Level |
Entrance |
|
|
5'6 x 4'0 |
|
Additional Accommodation |
Other |
|
|
12'9 x 5'0 |
|
Additional Accommodation |
Bathroom |
|
|
6'4 x 6'7 |
|
Additional Accommodation |
Bedroom |
|
|
24'3 x 9'9 |
|
Additional Accommodation |
Bedroom |
|
|
10'6 x 8'2 |
|
Additional Accommodation |
Living Room |
|
|
20'1 x 12'6 |
|
Additional Accommodation |
Kitchen |
|
|
8'6 x 8'2 |
https://www.realtor.ca/real-estate/28403133/2176-michigan-way-nanaimo-south-jingle-pot












