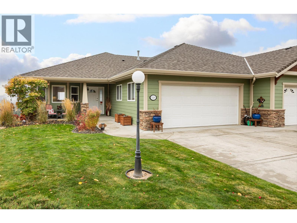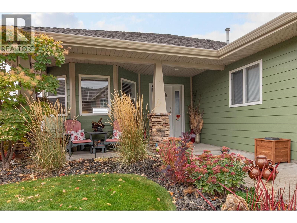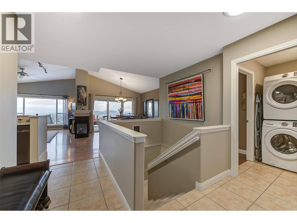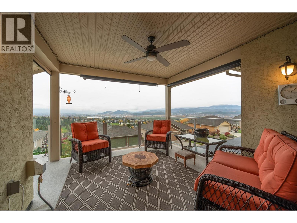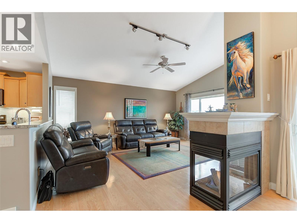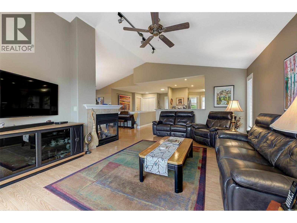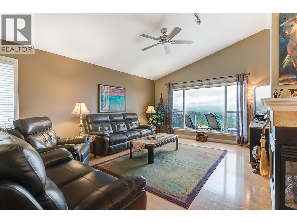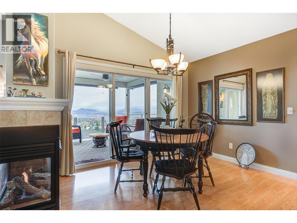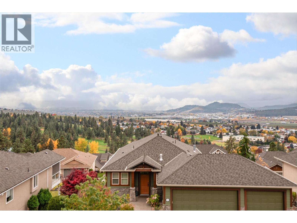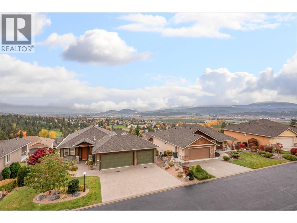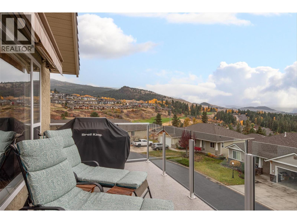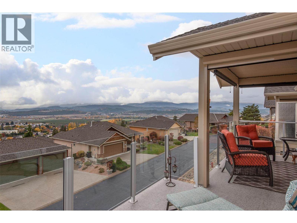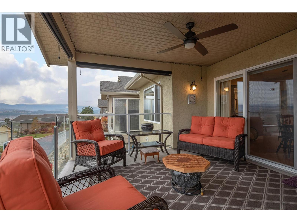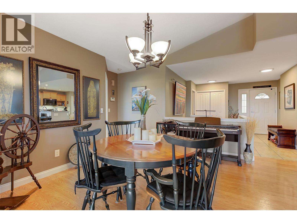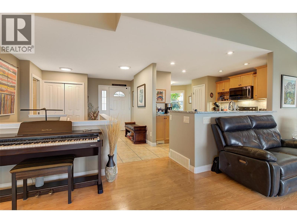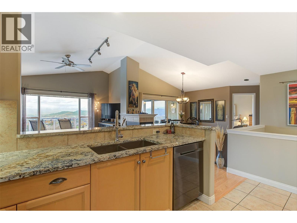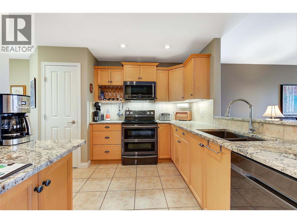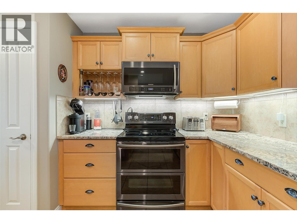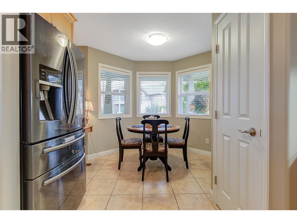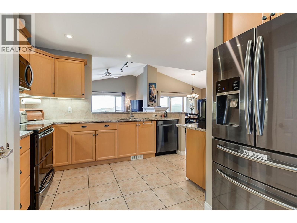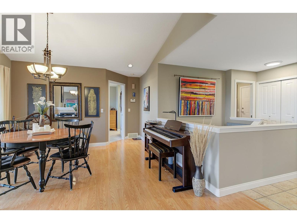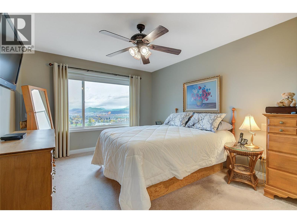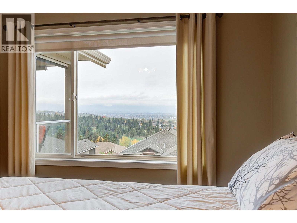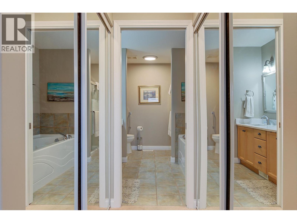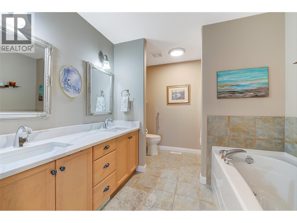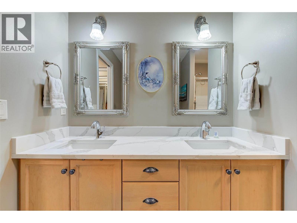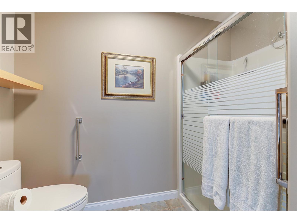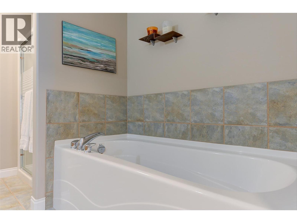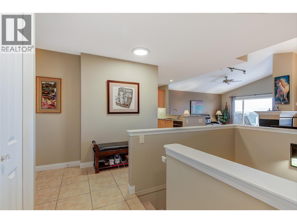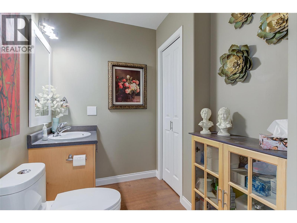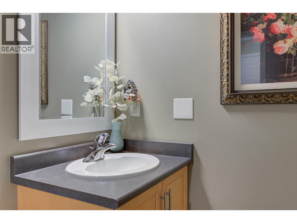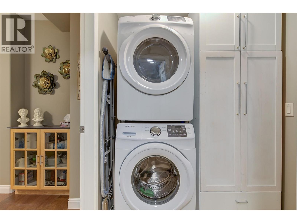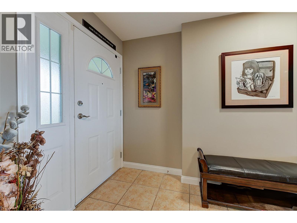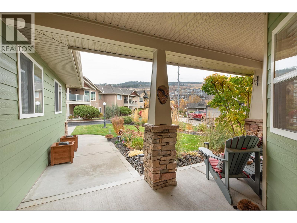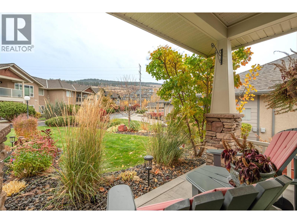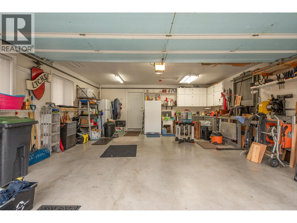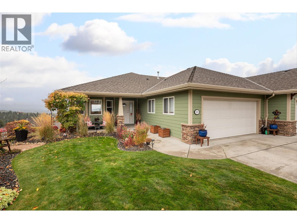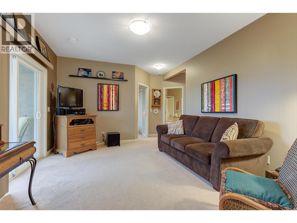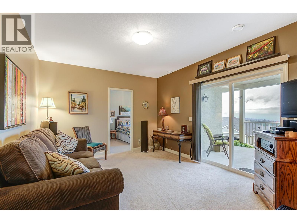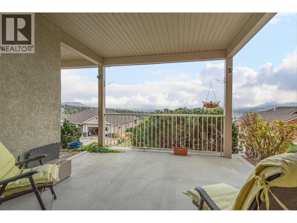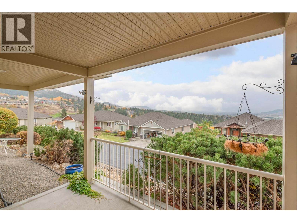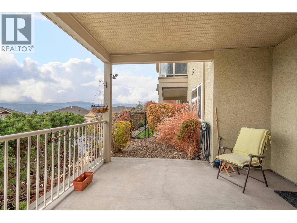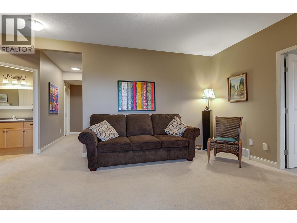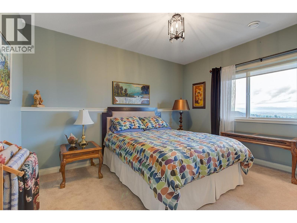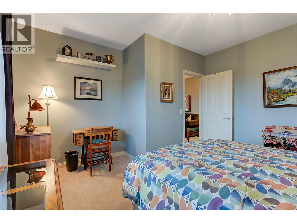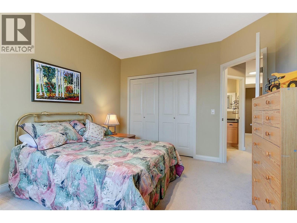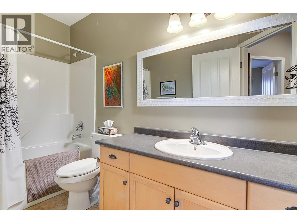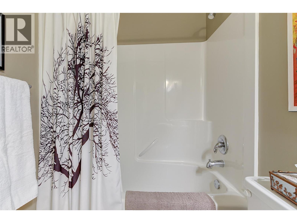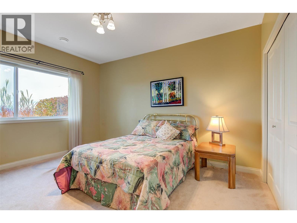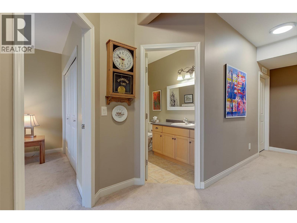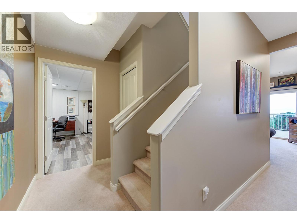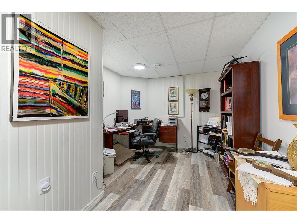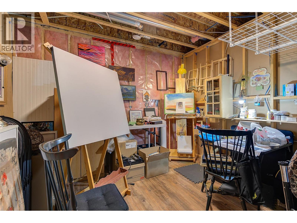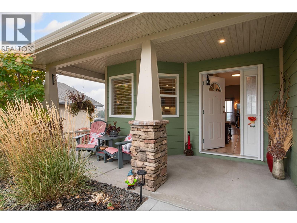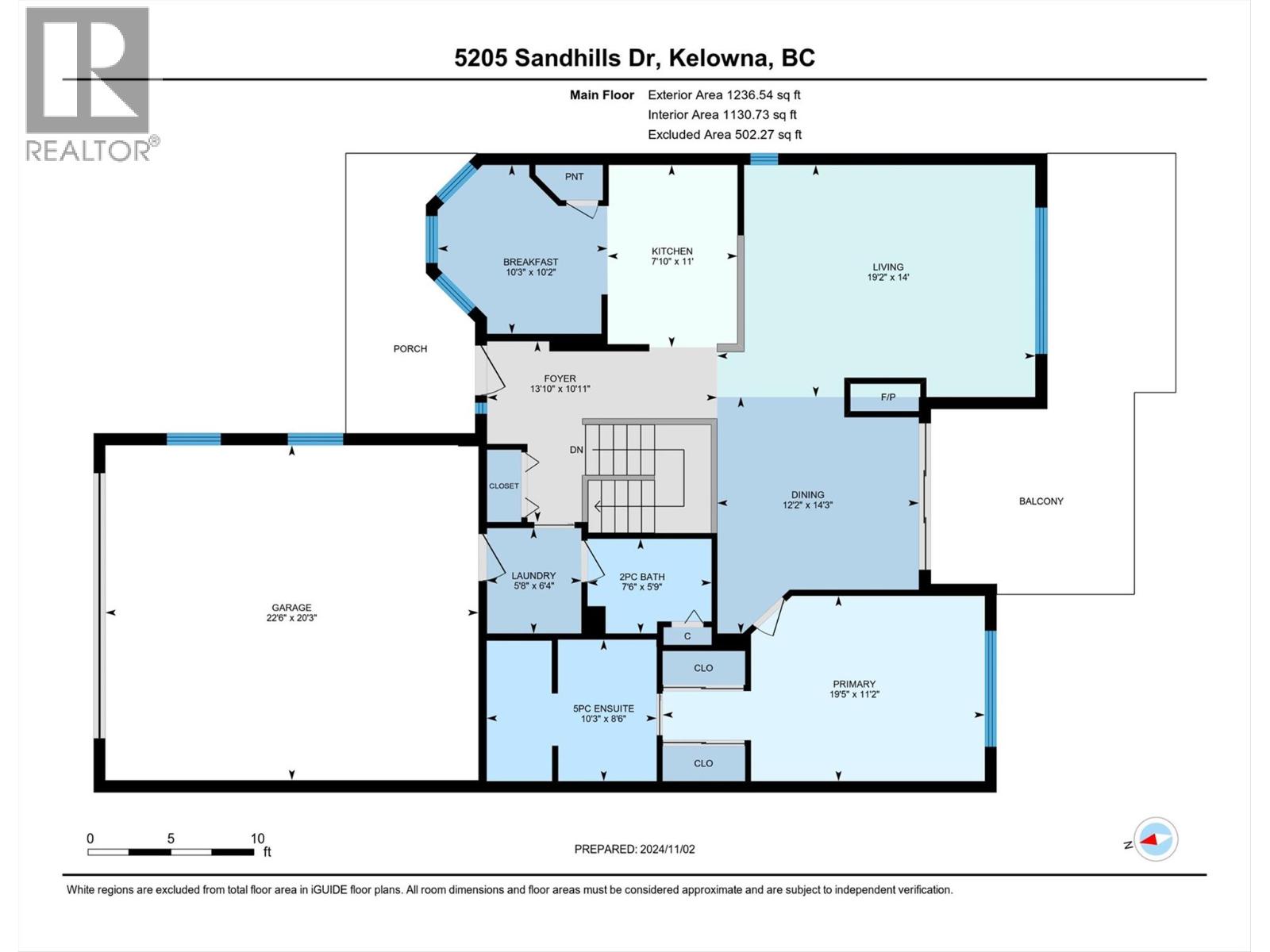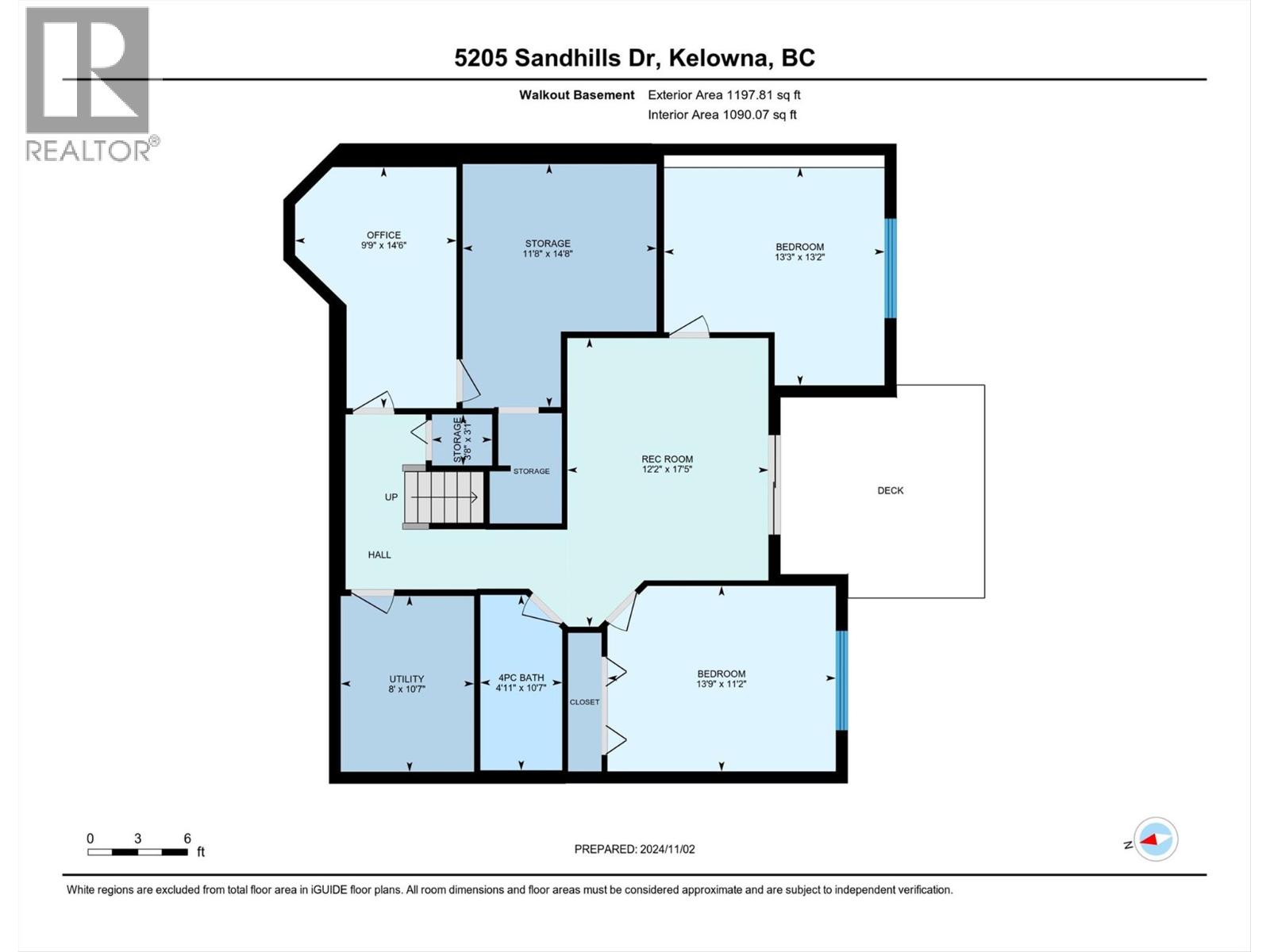3 Bedroom
3 Bathroom
1,964 ft2
Ranch
Fireplace
Central Air Conditioning
Forced Air
$829,900Maintenance,
$346 Monthly
Vacant, and ready to move in! Easy-living in this beautiful home at Sunset Ranch. The home is located right off an exclusive-feeling laneway. Step in the door and be welcomed with your fabulous views of Okanagan lake, the golf course, all the city lights. Feel welcomed by valley, and surrounding mountains. 3 beds, and 3 baths. You can eat in the nook area off the kitchen, or enjoy those views from the living room/dining area. An expanded deck offers covered and non-covered sunny outdoor spaces. A generously-sized primary bedroom with your 5-piece ensuite. Head down to the full basement. Offering a nice and quiet office, and adjoining craft room. The lower family room is great for guests or the family. 2 beds down and a full bath. The double garage is great for tinkering. Superb gardens, nice backyard space. (id:46156)
Property Details
|
MLS® Number
|
10349308 |
|
Property Type
|
Single Family |
|
Neigbourhood
|
Ellison |
|
Community Name
|
Sunset Ranch |
|
Community Features
|
Pets Allowed, Pet Restrictions, Pets Allowed With Restrictions |
|
Parking Space Total
|
4 |
Building
|
Bathroom Total
|
3 |
|
Bedrooms Total
|
3 |
|
Architectural Style
|
Ranch |
|
Basement Type
|
Full |
|
Constructed Date
|
2004 |
|
Cooling Type
|
Central Air Conditioning |
|
Fireplace Fuel
|
Gas |
|
Fireplace Present
|
Yes |
|
Fireplace Total
|
1 |
|
Fireplace Type
|
Unknown |
|
Flooring Type
|
Carpeted, Laminate, Linoleum, Mixed Flooring |
|
Half Bath Total
|
1 |
|
Heating Type
|
Forced Air |
|
Stories Total
|
2 |
|
Size Interior
|
1,964 Ft2 |
|
Type
|
Duplex |
|
Utility Water
|
Municipal Water |
Parking
Land
|
Acreage
|
No |
|
Sewer
|
Municipal Sewage System |
|
Size Irregular
|
0.14 |
|
Size Total
|
0.14 Ac|under 1 Acre |
|
Size Total Text
|
0.14 Ac|under 1 Acre |
|
Zoning Type
|
Unknown |
Rooms
| Level |
Type |
Length |
Width |
Dimensions |
|
Basement |
Bedroom |
|
|
13'9'' x 11'2'' |
|
Basement |
4pc Bathroom |
|
|
4'11'' x 10'7'' |
|
Basement |
Office |
|
|
9'9'' x 14'6'' |
|
Basement |
Bedroom |
|
|
13'3'' x 13'2'' |
|
Basement |
Recreation Room |
|
|
12'2'' x 17'5'' |
|
Main Level |
5pc Ensuite Bath |
|
|
10'3'' x 8'6'' |
|
Main Level |
Primary Bedroom |
|
|
19'5'' x 11'2'' |
|
Main Level |
2pc Bathroom |
|
|
7'6'' x 5'9'' |
|
Main Level |
Laundry Room |
|
|
5'8'' x 6'4'' |
|
Main Level |
Dining Room |
|
|
12'2'' x 14'3'' |
|
Main Level |
Living Room |
|
|
19'2'' x 14'0'' |
|
Main Level |
Dining Nook |
|
|
10'3'' x 10'2'' |
|
Main Level |
Kitchen |
|
|
7'10'' x 11'0'' |
|
Main Level |
Foyer |
|
|
13'10'' x 10'11'' |
https://www.realtor.ca/real-estate/28408610/5205-sandhills-drive-kelowna-ellison


