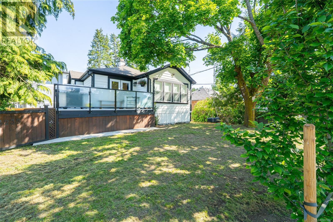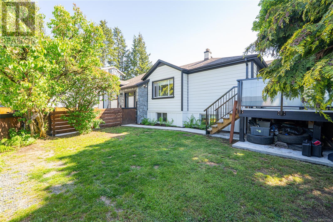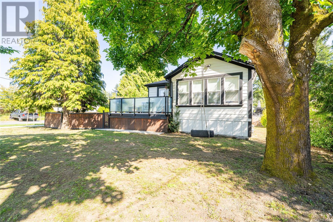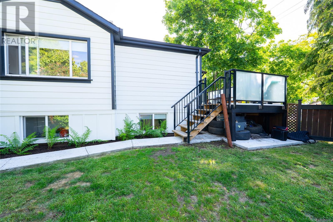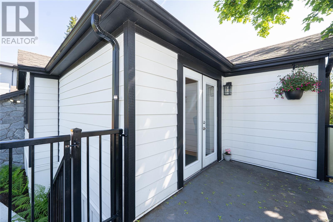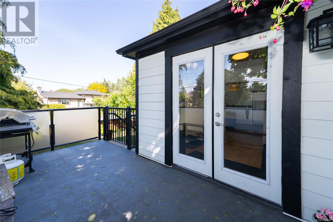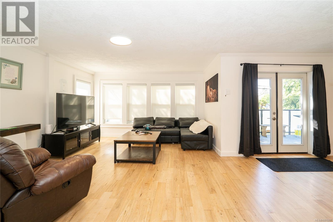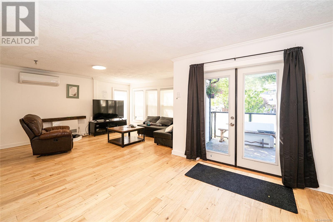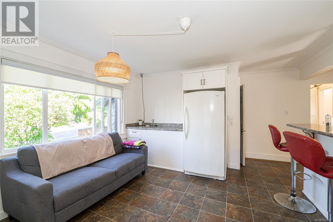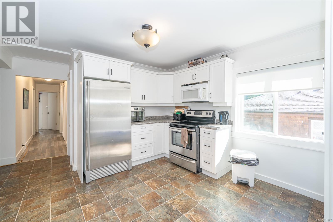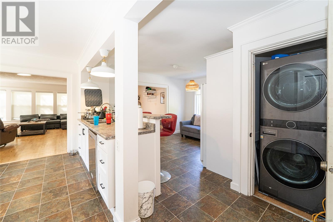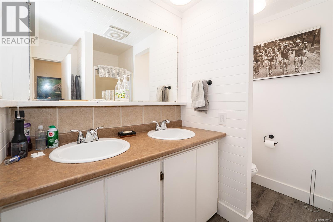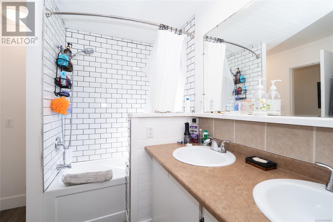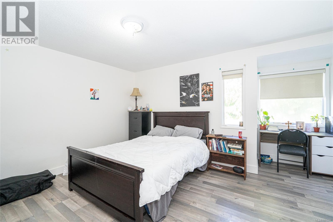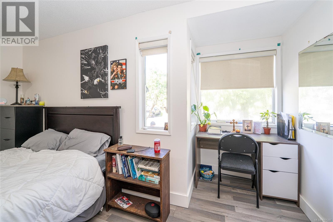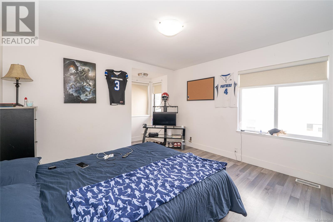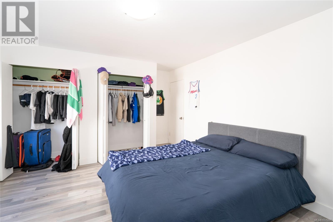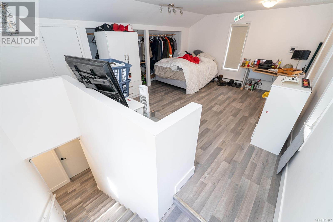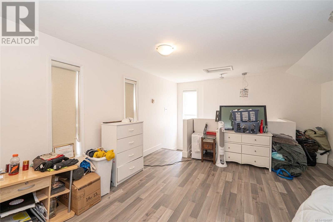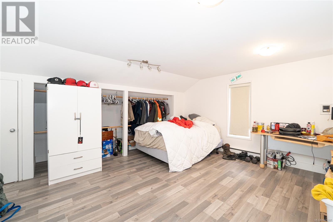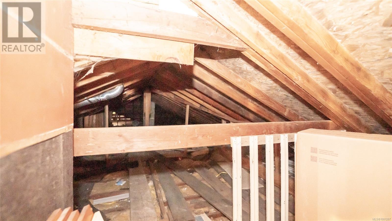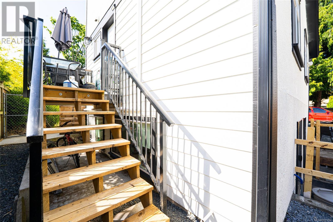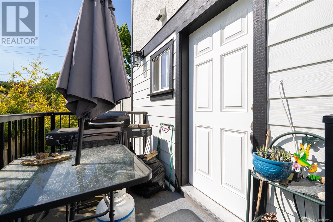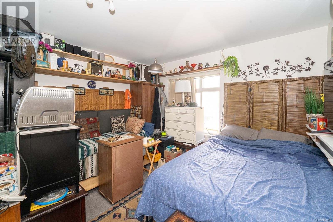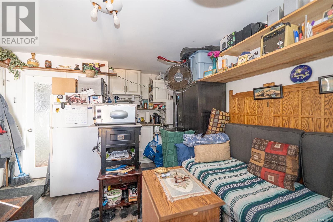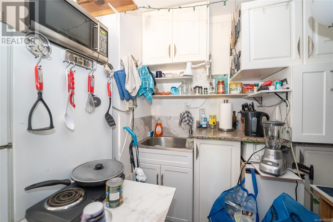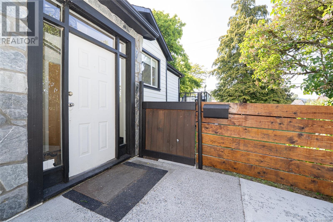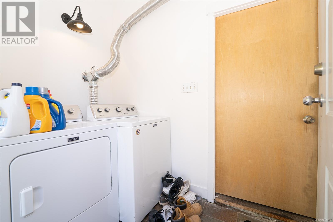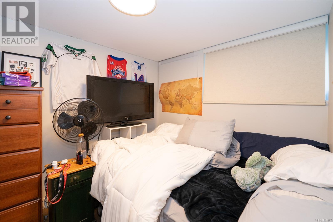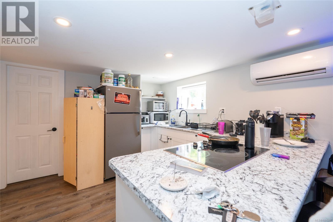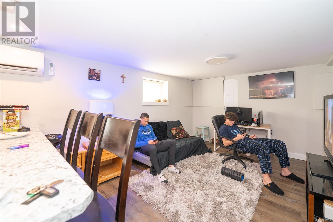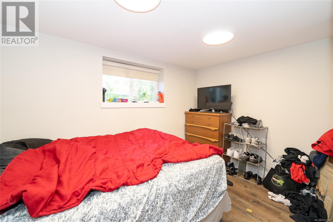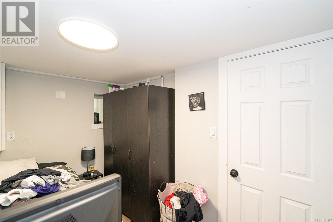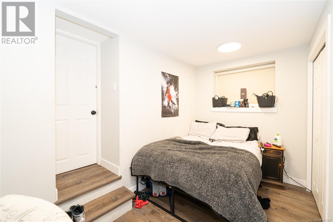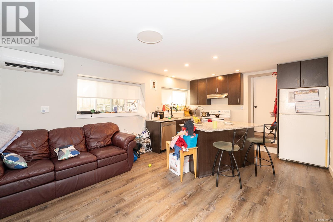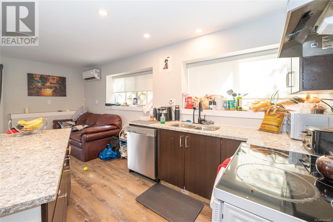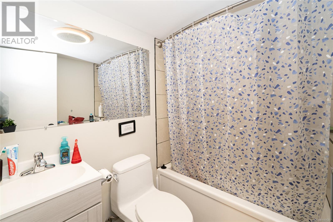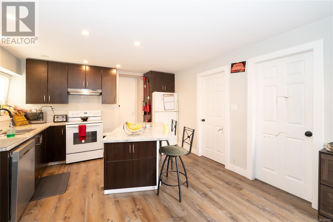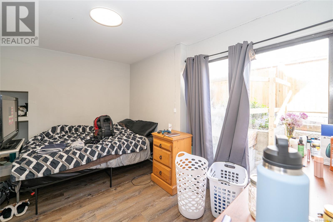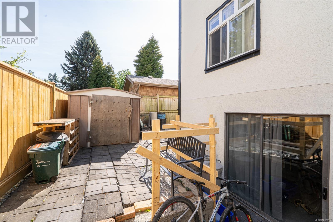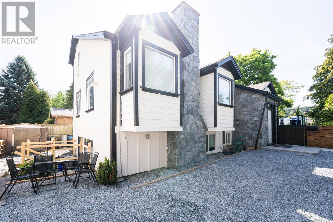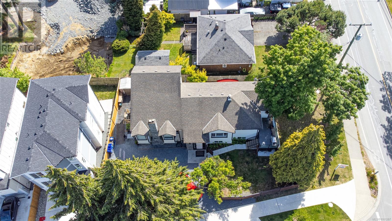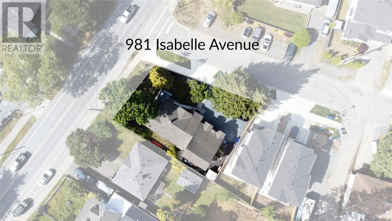8 Bedroom
4 Bathroom
4,639 ft2
Fireplace
See Remarks
Baseboard Heaters
$1,250,000
An exceptional investment opportunity in the heart of Langford! This updated home offers four self-contained rental spaces with long-term tenants already in place. The upper level features a 3-bedroom main suite plus a separate bachelor/in-law suite. Downstairs, fully renovated in 2022, includes a spacious 5-bedroom layout split into two functioning rental units. The home features 400 amps of service, 200A upstairs and 200A downstairs, with separate meters. Additional upgrades include a 2022 gas hot water on demand system, heat pump, quartz counters, and gas hookups to the upper kitchen, deck, dryer, and lower suite. A dedicated on-site maintenance manager adds value and peace of mind. Conveniently located near schools, shopping, Galloping Goose Trail, and transit. A rare, turn-key multi-unit rental in a rapidly growing area! (id:46156)
Property Details
|
MLS® Number
|
1001287 |
|
Property Type
|
Single Family |
|
Neigbourhood
|
Walfred |
|
Features
|
Level Lot, Corner Site, Irregular Lot Size |
|
Parking Space Total
|
1 |
|
Plan
|
Epp119326 |
Building
|
Bathroom Total
|
4 |
|
Bedrooms Total
|
8 |
|
Appliances
|
Range, Dishwasher, Dryer, Refrigerator, Washer |
|
Constructed Date
|
1949 |
|
Cooling Type
|
See Remarks |
|
Fireplace Present
|
Yes |
|
Fireplace Total
|
1 |
|
Heating Fuel
|
Natural Gas |
|
Heating Type
|
Baseboard Heaters |
|
Size Interior
|
4,639 Ft2 |
|
Total Finished Area
|
4203 Sqft |
|
Type
|
House |
Land
|
Acreage
|
No |
|
Size Irregular
|
6070 |
|
Size Total
|
6070 Sqft |
|
Size Total Text
|
6070 Sqft |
|
Zoning Type
|
Residential |
Rooms
| Level |
Type |
Length |
Width |
Dimensions |
|
Second Level |
Storage |
6 ft |
45 ft |
6 ft x 45 ft |
|
Second Level |
Bonus Room |
16 ft |
14 ft |
16 ft x 14 ft |
|
Lower Level |
Bedroom |
11 ft |
11 ft |
11 ft x 11 ft |
|
Lower Level |
Bedroom |
8 ft |
9 ft |
8 ft x 9 ft |
|
Lower Level |
Bedroom |
10 ft |
11 ft |
10 ft x 11 ft |
|
Lower Level |
Bedroom |
7 ft |
13 ft |
7 ft x 13 ft |
|
Lower Level |
Bedroom |
9 ft |
13 ft |
9 ft x 13 ft |
|
Lower Level |
Bathroom |
|
|
4-Piece |
|
Lower Level |
Bathroom |
|
|
4-Piece |
|
Lower Level |
Laundry Room |
9 ft |
5 ft |
9 ft x 5 ft |
|
Lower Level |
Kitchen |
11 ft |
11 ft |
11 ft x 11 ft |
|
Lower Level |
Dining Room |
14 ft |
11 ft |
14 ft x 11 ft |
|
Lower Level |
Kitchen |
8 ft |
13 ft |
8 ft x 13 ft |
|
Lower Level |
Living Room/dining Room |
11 ft |
13 ft |
11 ft x 13 ft |
|
Main Level |
Living Room |
18 ft |
24 ft |
18 ft x 24 ft |
|
Main Level |
Dining Room |
11 ft |
11 ft |
11 ft x 11 ft |
|
Main Level |
Kitchen |
11 ft |
15 ft |
11 ft x 15 ft |
|
Main Level |
Primary Bedroom |
13 ft |
15 ft |
13 ft x 15 ft |
|
Main Level |
Bedroom |
15 ft |
12 ft |
15 ft x 12 ft |
|
Main Level |
Bedroom |
16 ft |
12 ft |
16 ft x 12 ft |
|
Main Level |
Ensuite |
|
|
4-Piece |
|
Main Level |
Bathroom |
|
|
6-Piece |
https://www.realtor.ca/real-estate/28408328/981-isabell-ave-langford-walfred


