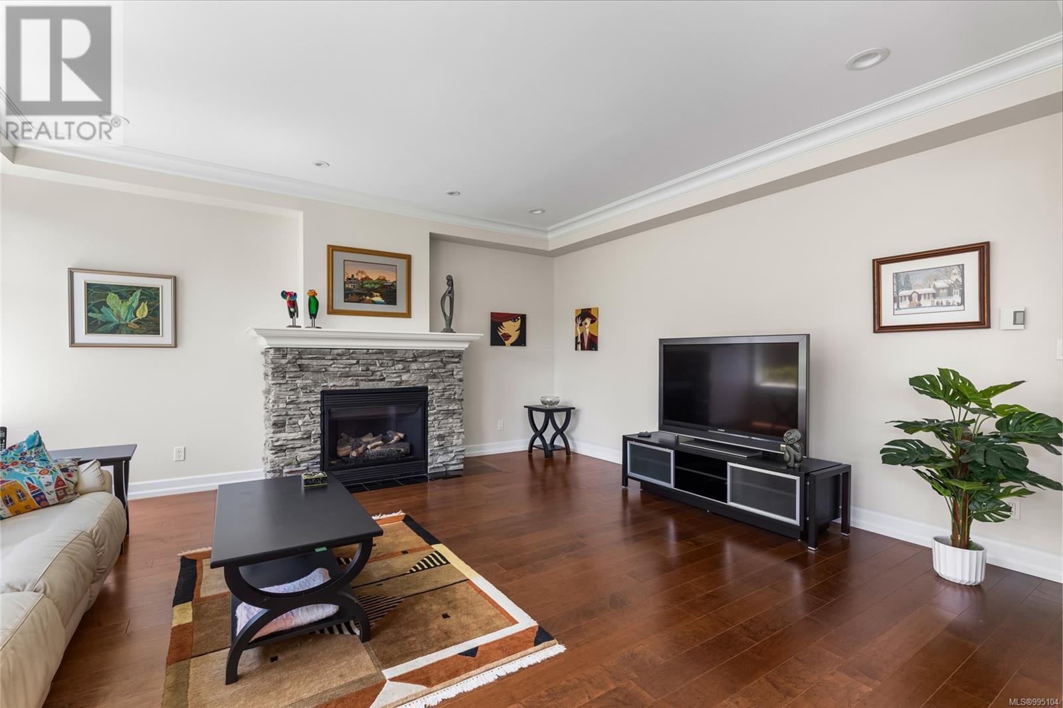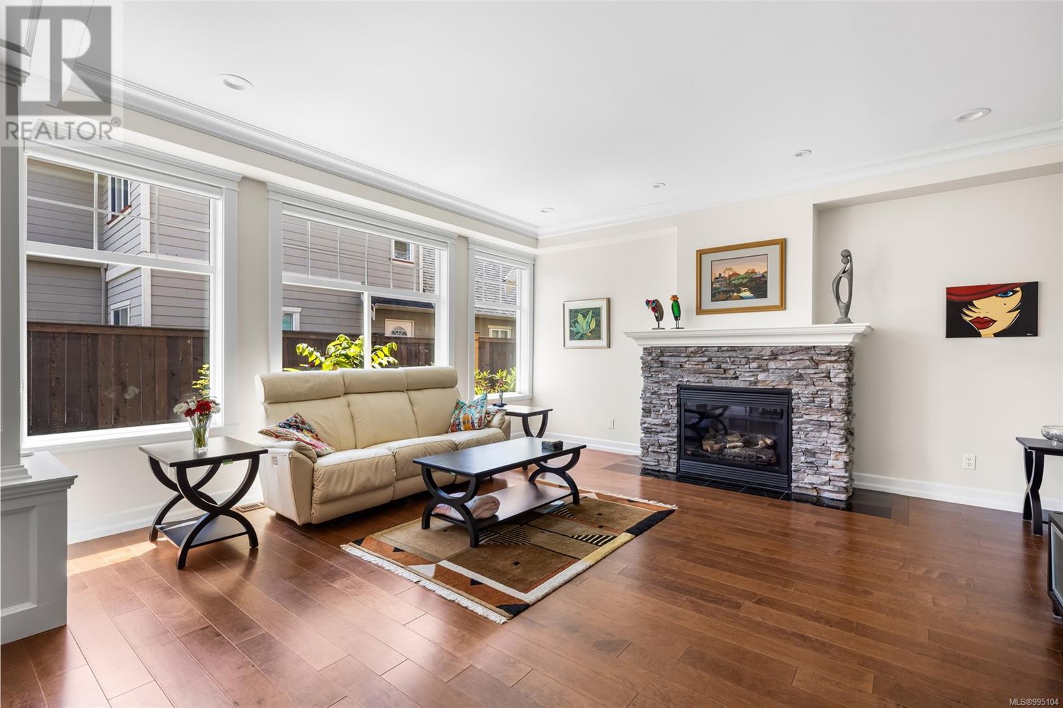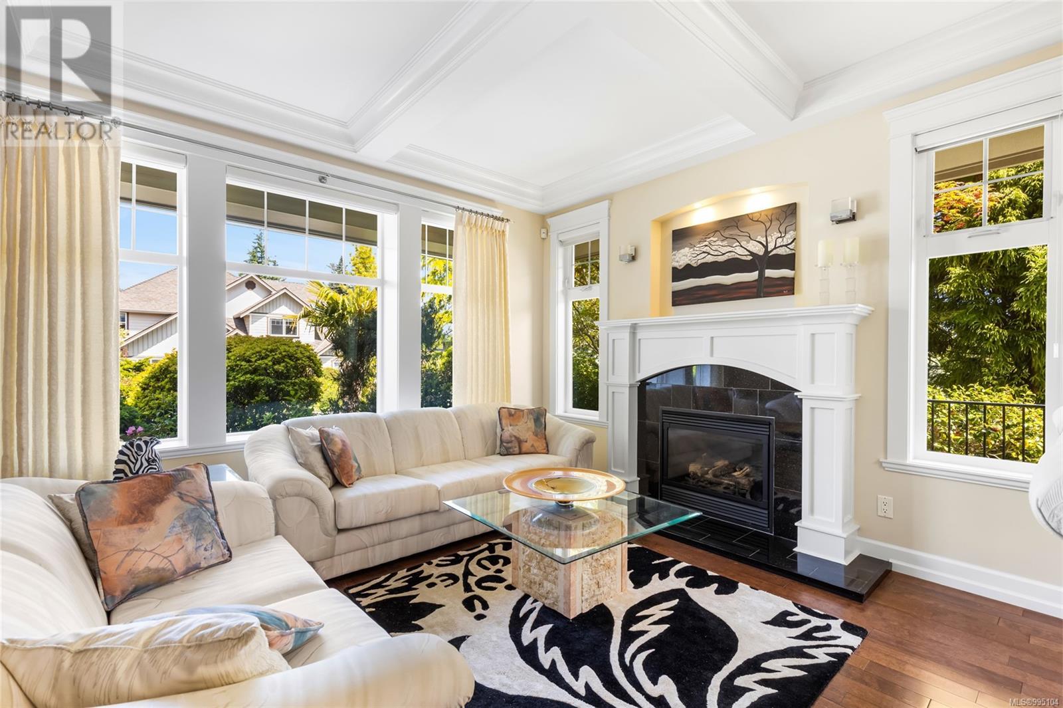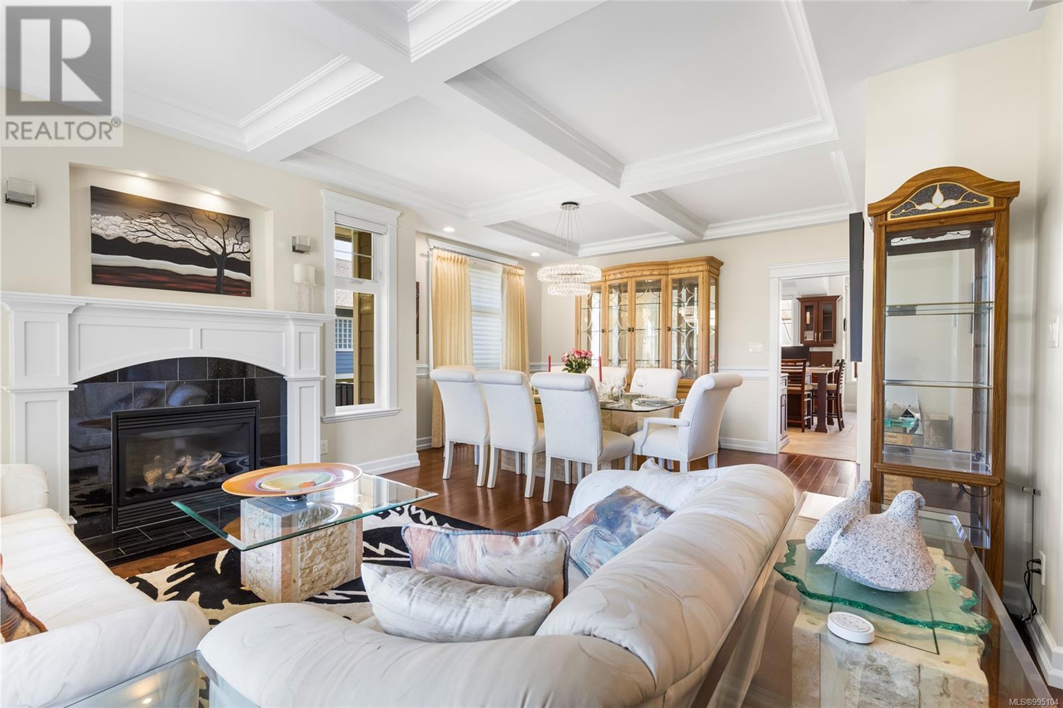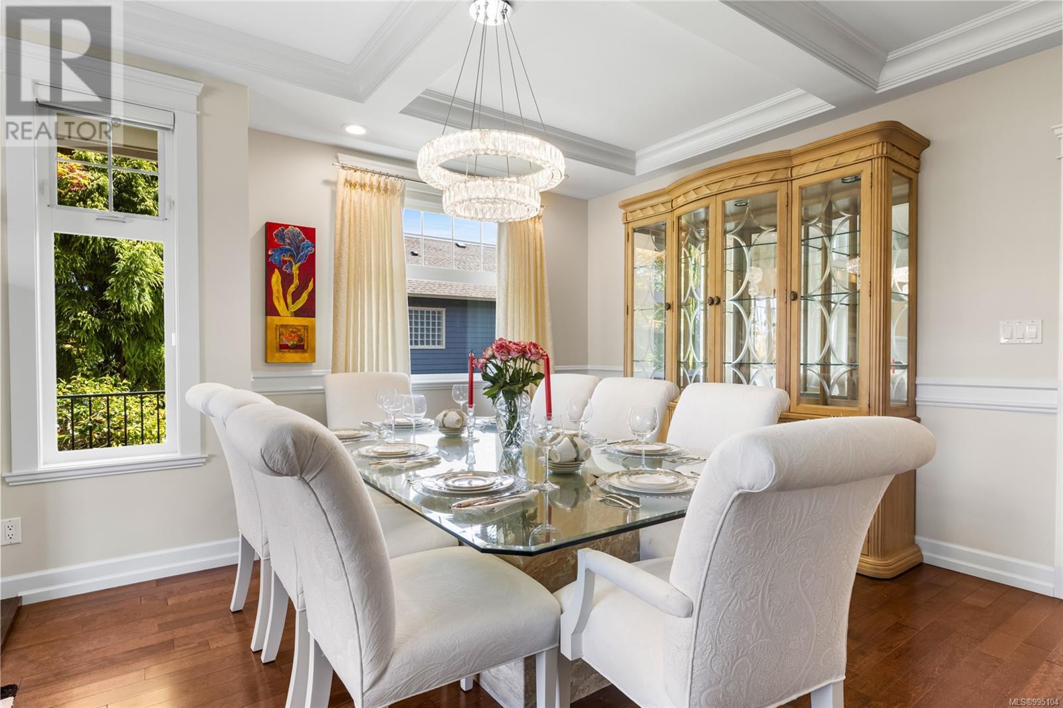4973 La Quinta Pl Saanich, British Columbia V8Y 3G9
$2,999,000
OPEN HOUSE SAT JUNE 21ST 1-3! This magazine-featured 5,600+ sq ft home on a private ¼-acre lot blends luxury, function, and flexibility. With 5 beds + den, 6 baths, and two separate suites (1BR + studio/2BR), it’s ideal for extended family or revenue. Highlights include quartz counters, porcelain sink, gas cooktop, KitchenAid appliances, Heated Tile floors, walk-in pantry, touch-less faucet, Upgraded LED lighting, and Hunter Douglas battery operated blinds. Every bedroom offers a walk-in closet and ensuite. Enjoy a triple garage (parking for 10), ducted heat pump, central vac, heated tile, custom built wine storage, theatre room, and office. The etched-glass patio doors lead to a textured concrete patio, AstroTurf yard with a putting green, mature landscaping with beautiful palm trees, BBQ hookup, and electric awning. Walking distance to Claremont Secondary School. OPEN HOUSE SAT 1PM-3PM (id:46156)
Open House
This property has open houses!
1:00 pm
Ends at:3:00 pm
OPEN HOUSE SAT JUNE 21ST 1-3!
Property Details
| MLS® Number | 995104 |
| Property Type | Single Family |
| Neigbourhood | Cordova Bay |
| Features | Cul-de-sac, Level Lot, Private Setting, Irregular Lot Size, Other |
| Parking Space Total | 3 |
| Plan | Vip75758 |
| Structure | Shed, Workshop, Patio(s) |
Building
| Bathroom Total | 6 |
| Bedrooms Total | 5 |
| Architectural Style | Character, Westcoast |
| Constructed Date | 2008 |
| Cooling Type | Air Conditioned |
| Fireplace Present | Yes |
| Fireplace Total | 2 |
| Heating Fuel | Electric, Natural Gas, Other |
| Heating Type | Forced Air, Heat Pump |
| Size Interior | 7,038 Ft2 |
| Total Finished Area | 5037 Sqft |
| Type | House |
Land
| Acreage | No |
| Size Irregular | 10183 |
| Size Total | 10183 Sqft |
| Size Total Text | 10183 Sqft |
| Zoning Type | Residential |
Rooms
| Level | Type | Length | Width | Dimensions |
|---|---|---|---|---|
| Second Level | Kitchen | 24 ft | 22 ft | 24 ft x 22 ft |
| Second Level | Bathroom | 4-Piece | ||
| Second Level | Attic (finished) | 11 ft | 5 ft | 11 ft x 5 ft |
| Second Level | Bedroom | 16 ft | 10 ft | 16 ft x 10 ft |
| Second Level | Ensuite | 4-Piece | ||
| Second Level | Bedroom | 12 ft | 19 ft | 12 ft x 19 ft |
| Second Level | Ensuite | 3-Piece | ||
| Second Level | Bedroom | 16 ft | 12 ft | 16 ft x 12 ft |
| Second Level | Ensuite | 5-Piece | ||
| Second Level | Primary Bedroom | 14 ft | 25 ft | 14 ft x 25 ft |
| Lower Level | Bonus Room | 21 ft | 21 ft | 21 ft x 21 ft |
| Lower Level | Bonus Room | 15 ft | 12 ft | 15 ft x 12 ft |
| Lower Level | Bathroom | 4-Piece | ||
| Lower Level | Kitchen | 9 ft | 10 ft | 9 ft x 10 ft |
| Lower Level | Recreation Room | 25 ft | 17 ft | 25 ft x 17 ft |
| Lower Level | Bedroom | 13 ft | 10 ft | 13 ft x 10 ft |
| Main Level | Entrance | 12 ft | 8 ft | 12 ft x 8 ft |
| Main Level | Living Room | 15 ft | 12 ft | 15 ft x 12 ft |
| Main Level | Dining Room | 17 ft | 11 ft | 17 ft x 11 ft |
| Main Level | Kitchen | 15 ft | 18 ft | 15 ft x 18 ft |
| Main Level | Dining Nook | 10 ft | 18 ft | 10 ft x 18 ft |
| Main Level | Family Room | 17 ft | 18 ft | 17 ft x 18 ft |
| Main Level | Bathroom | 2-Piece | ||
| Main Level | Wine Cellar | 5 ft | 4 ft | 5 ft x 4 ft |
| Main Level | Laundry Room | 13 ft | 22 ft | 13 ft x 22 ft |
| Main Level | Office | 12 ft | 15 ft | 12 ft x 15 ft |
| Main Level | Patio | 16 ft | 15 ft | 16 ft x 15 ft |
| Main Level | Patio | 37 ft | 12 ft | 37 ft x 12 ft |
https://www.realtor.ca/real-estate/28405766/4973-la-quinta-pl-saanich-cordova-bay























