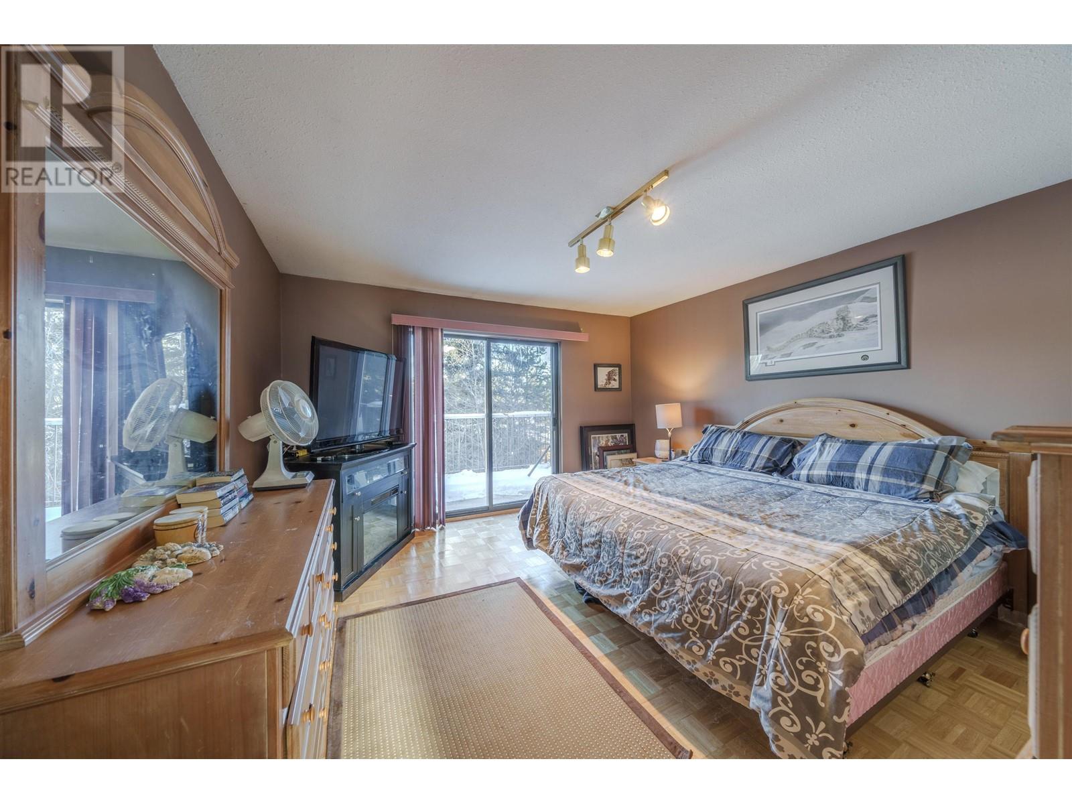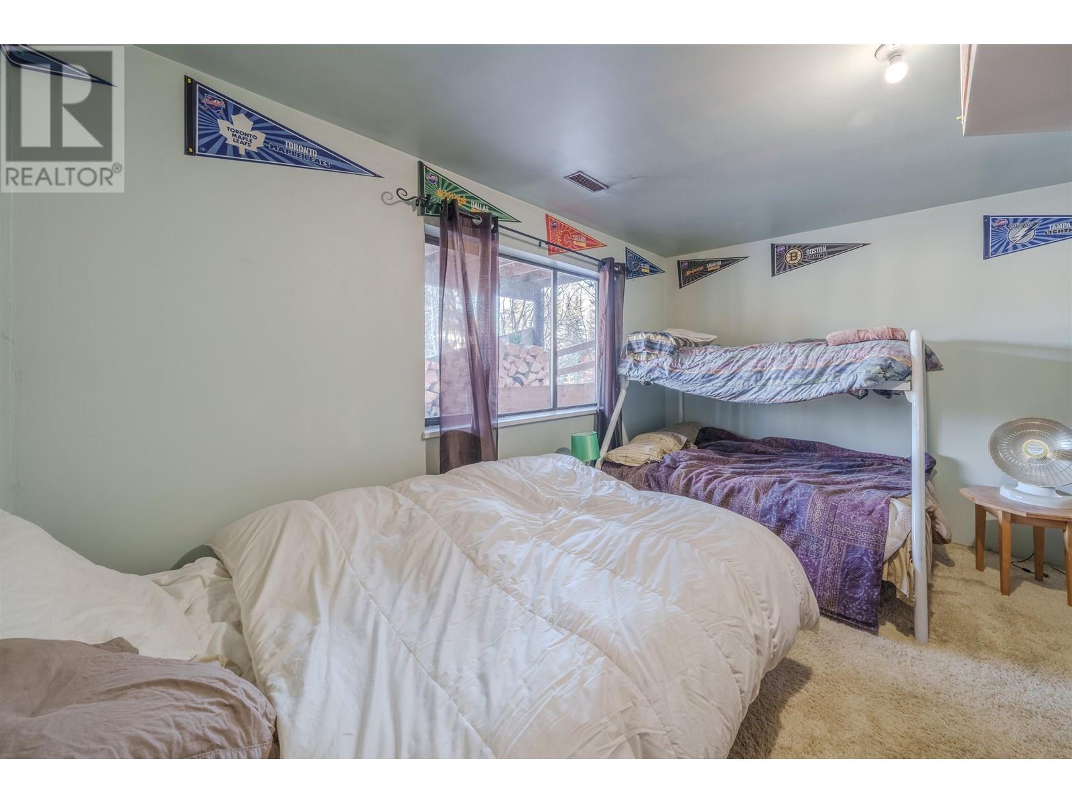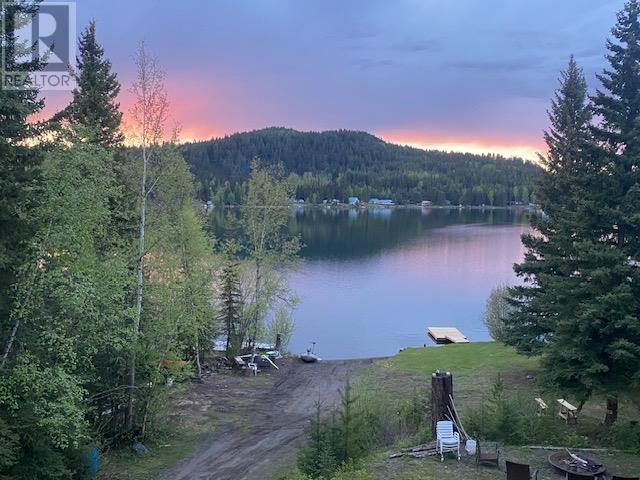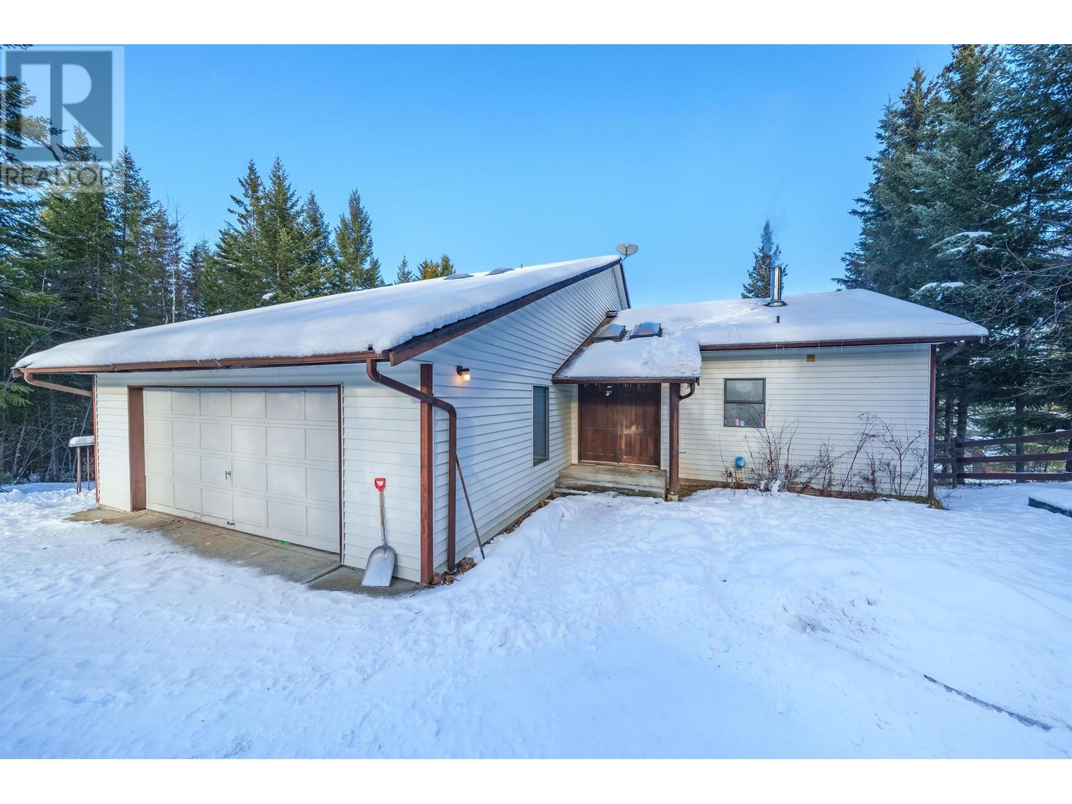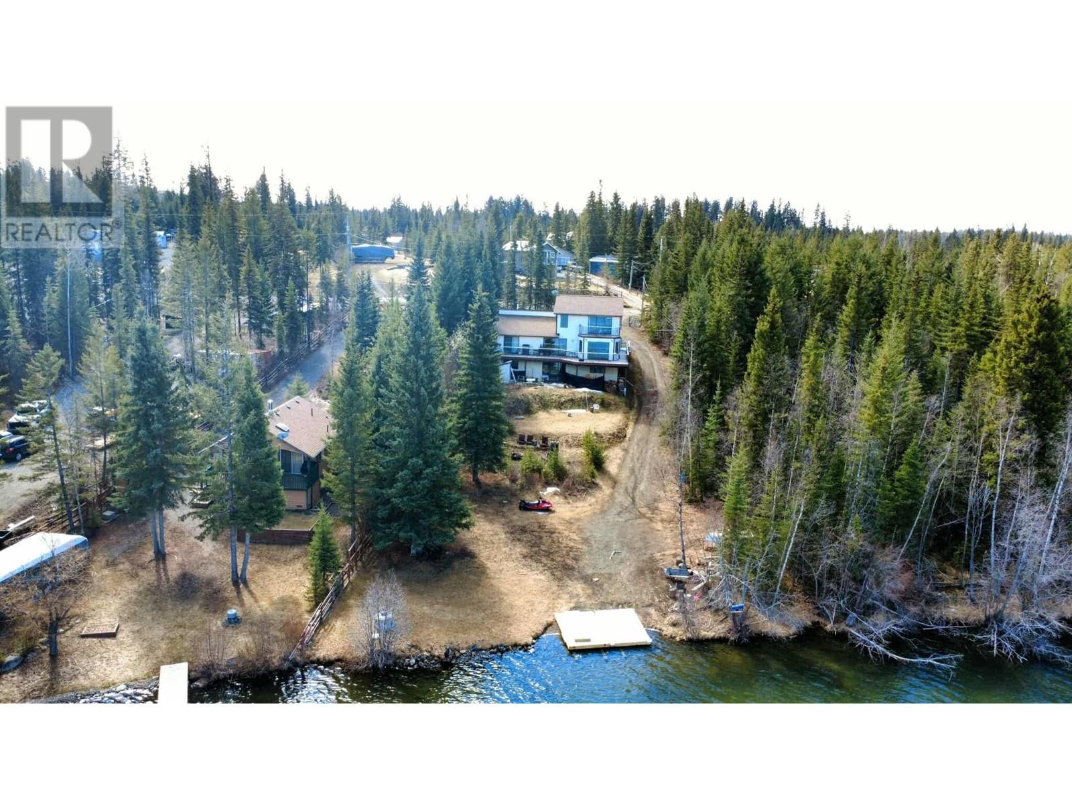3 Bedroom
3 Bathroom
2,744 ft2
Baseboard Heaters, Forced Air
Waterfront
$885,000
Soak up the sun and live your best lake life with this spacious 3 bedroom, 2 bathroom waterfront retreat! Whether you're sipping your morning coffee on the balcony or winding down with sunset views from the primary suite, every day feels like a vacation here. Inside, there's room for the whole crew with a full basement, large rec room for rainy-day fun, and a toasty sauna for those cozy nights after paddling or swimming. The attached garage gives you plenty of space for your toys boats, bikes, or snowmobiles because adventure lives here year-round! Step outside and you're just seconds from the public park and boat launch, making spontaneous summer fun a breeze. Deka Lake is calling are you ready to answer? (id:46156)
Property Details
|
MLS® Number
|
R3010495 |
|
Property Type
|
Single Family |
|
View Type
|
View |
|
Water Front Type
|
Waterfront |
Building
|
Bathroom Total
|
3 |
|
Bedrooms Total
|
3 |
|
Appliances
|
Sauna, Dryer, Washer, Refrigerator, Stove |
|
Basement Development
|
Partially Finished |
|
Basement Type
|
N/a (partially Finished) |
|
Constructed Date
|
1982 |
|
Construction Style Attachment
|
Detached |
|
Exterior Finish
|
Vinyl Siding |
|
Foundation Type
|
Concrete Perimeter |
|
Heating Fuel
|
Wood |
|
Heating Type
|
Baseboard Heaters, Forced Air |
|
Roof Material
|
Asphalt Shingle |
|
Roof Style
|
Conventional |
|
Stories Total
|
3 |
|
Size Interior
|
2,744 Ft2 |
|
Type
|
House |
|
Utility Water
|
Ground-level Well |
Parking
Land
|
Acreage
|
No |
|
Size Irregular
|
17424 |
|
Size Total
|
17424 Sqft |
|
Size Total Text
|
17424 Sqft |
Rooms
| Level |
Type |
Length |
Width |
Dimensions |
|
Above |
Primary Bedroom |
13 ft ,9 in |
17 ft ,9 in |
13 ft ,9 in x 17 ft ,9 in |
|
Above |
Loft |
15 ft ,1 in |
10 ft ,9 in |
15 ft ,1 in x 10 ft ,9 in |
|
Lower Level |
Bedroom 3 |
13 ft ,7 in |
13 ft ,8 in |
13 ft ,7 in x 13 ft ,8 in |
|
Lower Level |
Family Room |
18 ft ,3 in |
15 ft ,9 in |
18 ft ,3 in x 15 ft ,9 in |
|
Lower Level |
Recreational, Games Room |
13 ft ,4 in |
15 ft ,9 in |
13 ft ,4 in x 15 ft ,9 in |
|
Lower Level |
Sauna |
5 ft ,4 in |
6 ft ,9 in |
5 ft ,4 in x 6 ft ,9 in |
|
Lower Level |
Storage |
12 ft ,9 in |
3 ft ,9 in |
12 ft ,9 in x 3 ft ,9 in |
|
Lower Level |
Storage |
15 ft ,1 in |
11 ft ,2 in |
15 ft ,1 in x 11 ft ,2 in |
|
Main Level |
Kitchen |
14 ft ,2 in |
15 ft ,1 in |
14 ft ,2 in x 15 ft ,1 in |
|
Main Level |
Dining Room |
14 ft ,2 in |
13 ft ,9 in |
14 ft ,2 in x 13 ft ,9 in |
|
Main Level |
Living Room |
19 ft ,1 in |
12 ft ,2 in |
19 ft ,1 in x 12 ft ,2 in |
|
Main Level |
Bedroom 2 |
13 ft |
13 ft ,8 in |
13 ft x 13 ft ,8 in |
|
Main Level |
Other |
5 ft ,2 in |
5 ft |
5 ft ,2 in x 5 ft |
|
Main Level |
Foyer |
25 ft |
16 ft ,9 in |
25 ft x 16 ft ,9 in |
|
Main Level |
Laundry Room |
7 ft ,7 in |
4 ft ,1 in |
7 ft ,7 in x 4 ft ,1 in |
https://www.realtor.ca/real-estate/28407947/7607-beazely-road-deka-lake-sulphurous-hathaway-lakes












