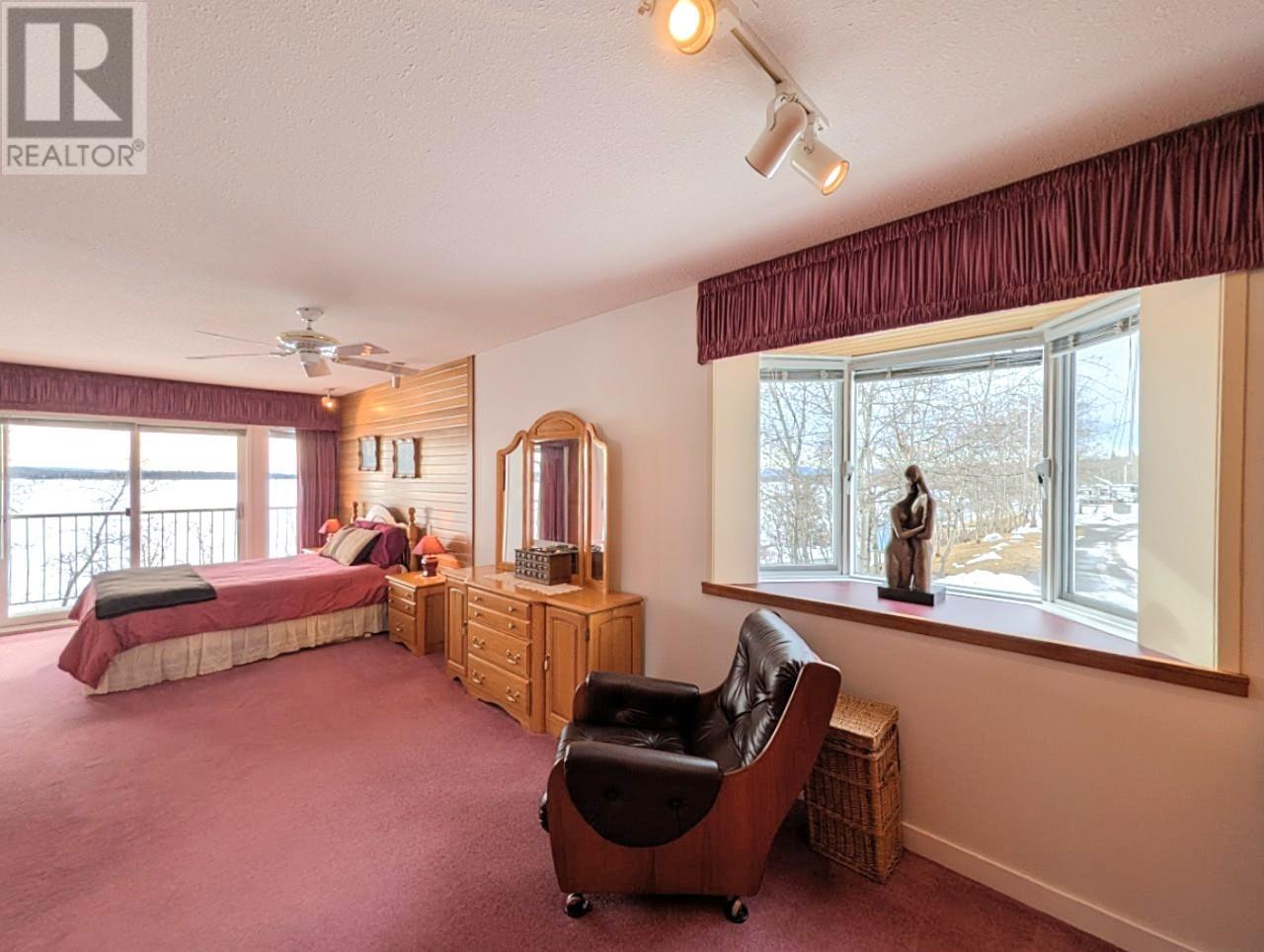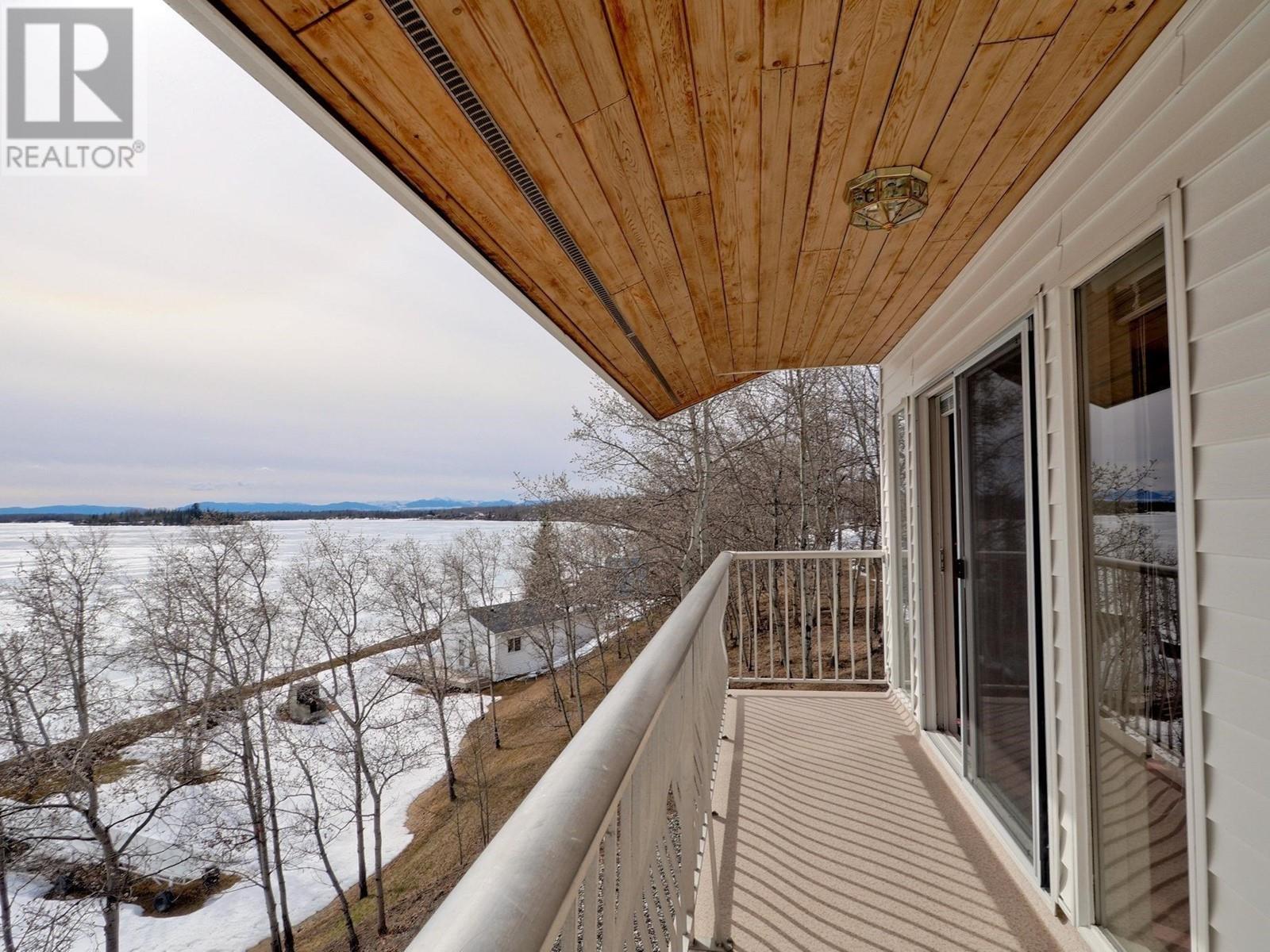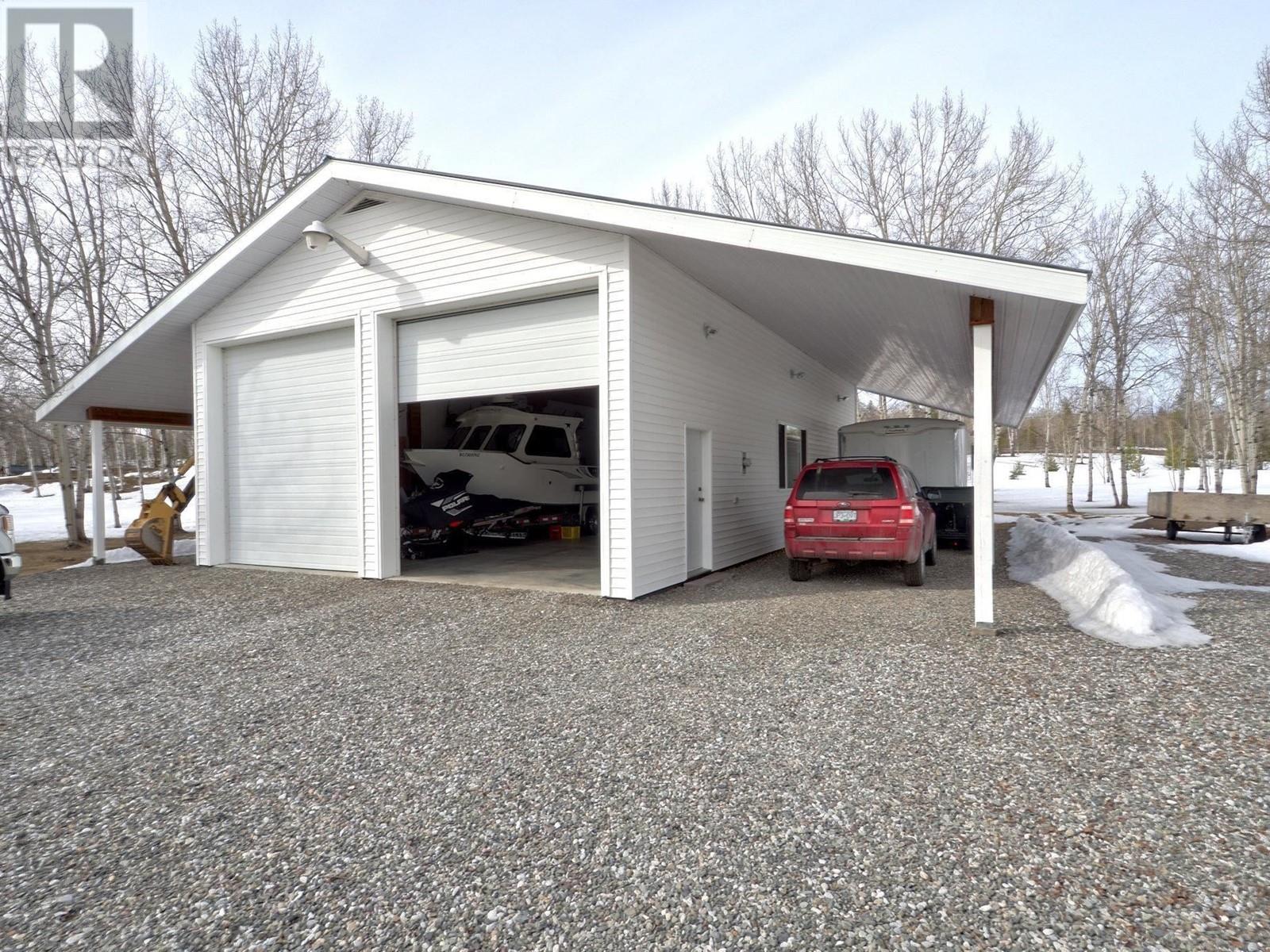4 Bedroom
4 Bathroom
3,195 ft2
Forced Air
Waterfront
Acreage
$1,798,000
* PREC - Personal Real Estate Corporation. Welcome to paradise! Over 2 1/2 acres of pristine Green Lake waterfront with over 160 feet of beautiful sandy beach for the kids to play. Easy access down to the water from the elevated house site - you can launch your boat on your own property! The upper part of the property is a park like setting, nothing to do here but enjoy! The detached shop is a dream, measuring 28' x 46' with two 12 foot doors, 14'' ceilings, and 11'8+ full length overhangs on both sides. Tons of room for all the toys. The home itself is immaculately cared for - large master bedroom with ensuite, living room with n/g fireplace - gas cooktop in the kitchen. Use the natural gas furnace, or the blaze king stove to keep things toasty. Bring a friend to buy the cabin and 2 acres next door also available on MLS! (id:46156)
Property Details
|
MLS® Number
|
R3010484 |
|
Property Type
|
Single Family |
|
Structure
|
Workshop |
|
View Type
|
View |
|
Water Front Type
|
Waterfront |
Building
|
Bathroom Total
|
4 |
|
Bedrooms Total
|
4 |
|
Basement Development
|
Finished |
|
Basement Type
|
Full (finished) |
|
Constructed Date
|
1977 |
|
Construction Style Attachment
|
Detached |
|
Foundation Type
|
Concrete Perimeter |
|
Heating Fuel
|
Natural Gas, Wood |
|
Heating Type
|
Forced Air |
|
Roof Material
|
Asphalt Shingle |
|
Roof Style
|
Conventional |
|
Stories Total
|
2 |
|
Size Interior
|
3,195 Ft2 |
|
Type
|
House |
|
Utility Water
|
Drilled Well |
Parking
Land
|
Acreage
|
Yes |
|
Size Irregular
|
2.64 |
|
Size Total
|
2.64 Ac |
|
Size Total Text
|
2.64 Ac |
Rooms
| Level |
Type |
Length |
Width |
Dimensions |
|
Lower Level |
Recreational, Games Room |
14 ft ,7 in |
16 ft ,7 in |
14 ft ,7 in x 16 ft ,7 in |
|
Lower Level |
Recreational, Games Room |
24 ft ,5 in |
17 ft |
24 ft ,5 in x 17 ft |
|
Lower Level |
Bedroom 3 |
12 ft ,5 in |
13 ft ,3 in |
12 ft ,5 in x 13 ft ,3 in |
|
Lower Level |
Bedroom 4 |
10 ft ,7 in |
13 ft ,2 in |
10 ft ,7 in x 13 ft ,2 in |
|
Lower Level |
Wine Cellar |
11 ft |
5 ft ,1 in |
11 ft x 5 ft ,1 in |
|
Main Level |
Dining Room |
14 ft ,1 in |
10 ft ,7 in |
14 ft ,1 in x 10 ft ,7 in |
|
Main Level |
Living Room |
17 ft ,4 in |
17 ft ,1 in |
17 ft ,4 in x 17 ft ,1 in |
|
Main Level |
Primary Bedroom |
12 ft |
27 ft |
12 ft x 27 ft |
|
Main Level |
Bedroom 2 |
9 ft ,1 in |
10 ft ,1 in |
9 ft ,1 in x 10 ft ,1 in |
|
Main Level |
Foyer |
11 ft ,8 in |
7 ft ,1 in |
11 ft ,8 in x 7 ft ,1 in |
|
Main Level |
Laundry Room |
7 ft ,7 in |
5 ft ,1 in |
7 ft ,7 in x 5 ft ,1 in |
|
Main Level |
Kitchen |
15 ft ,2 in |
16 ft |
15 ft ,2 in x 16 ft |
https://www.realtor.ca/real-estate/28407707/5664-n-green-lake-road-green-lake










































