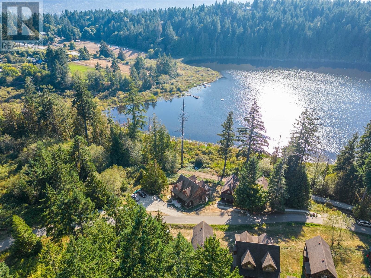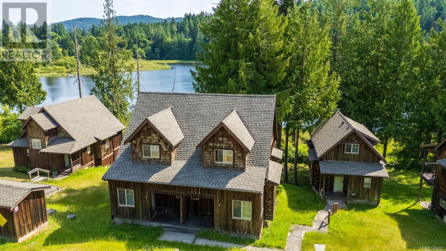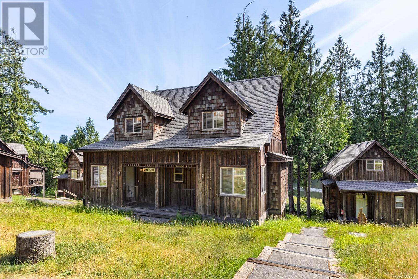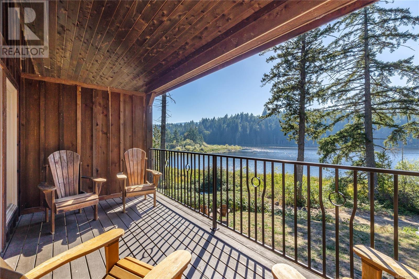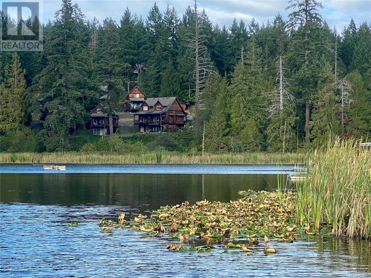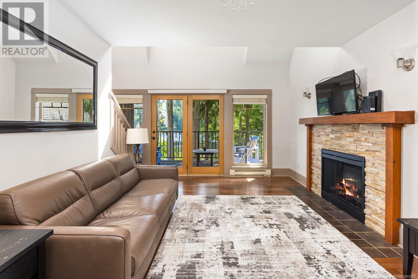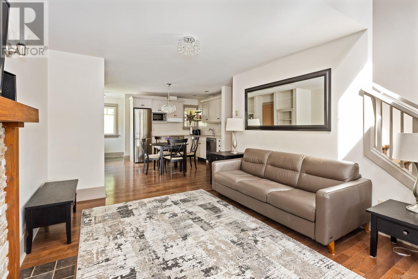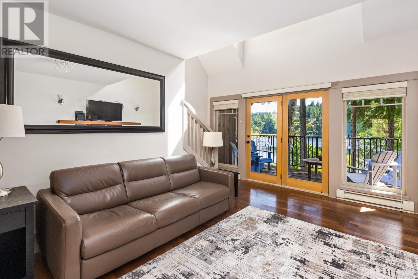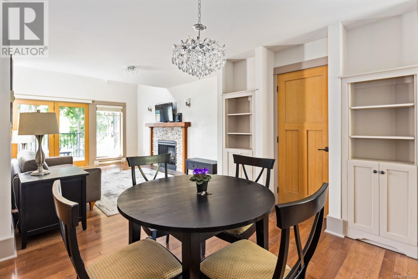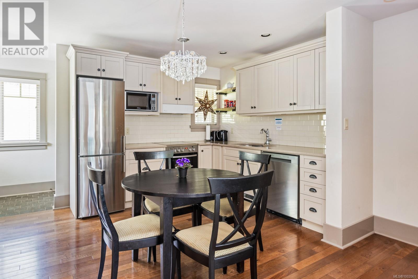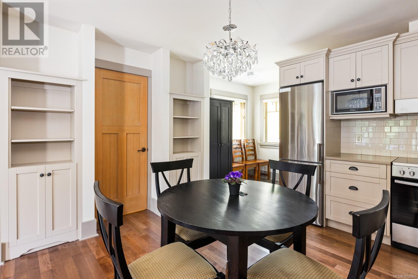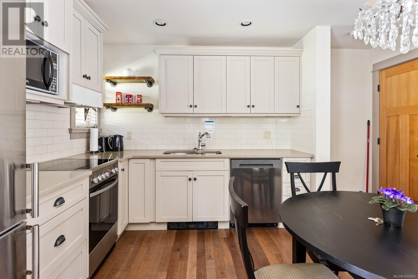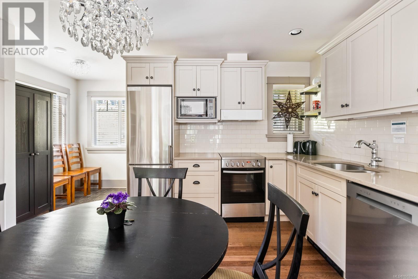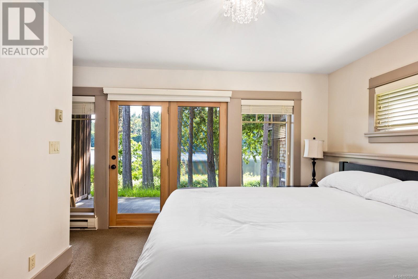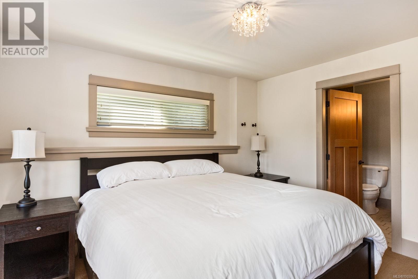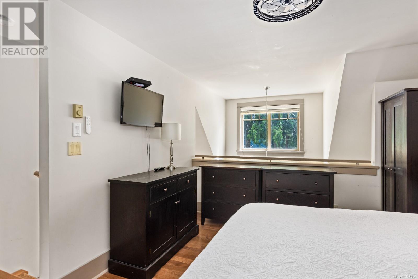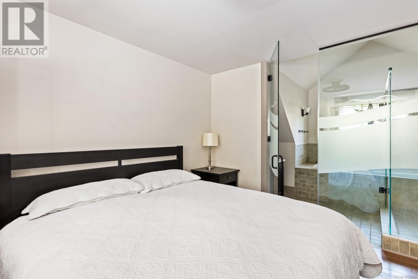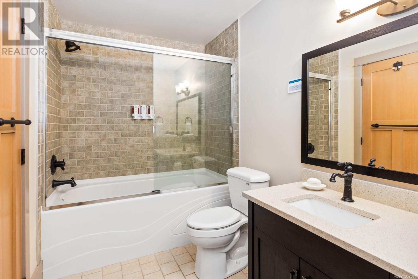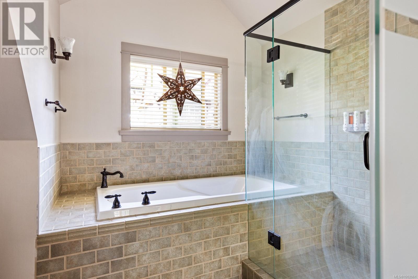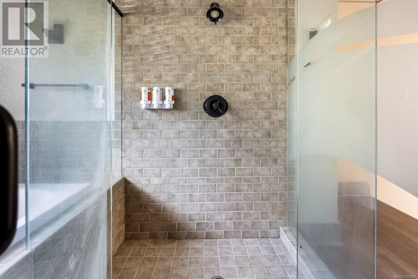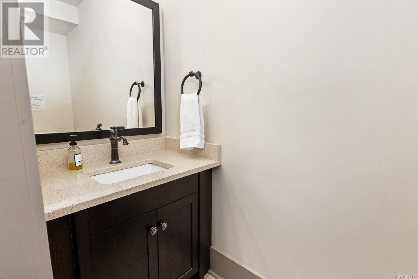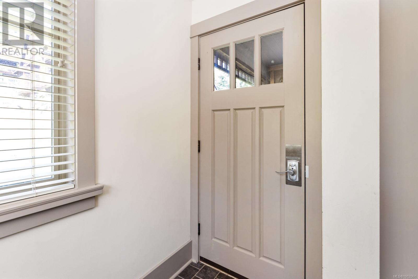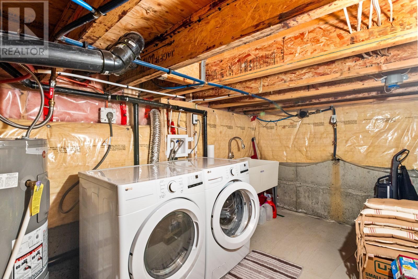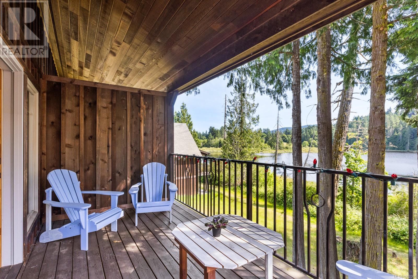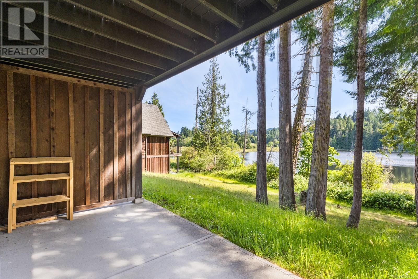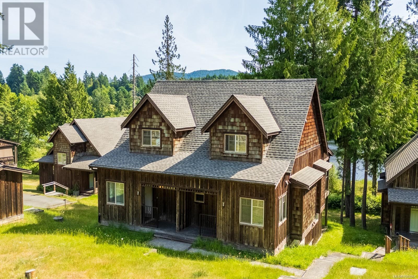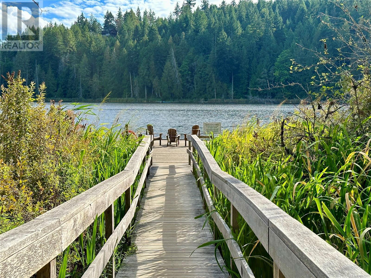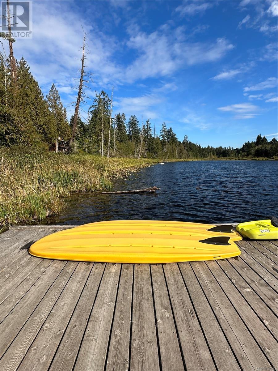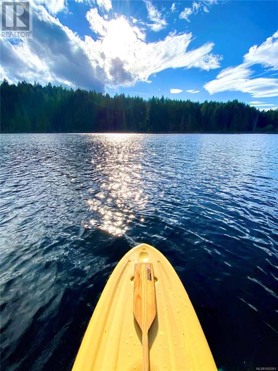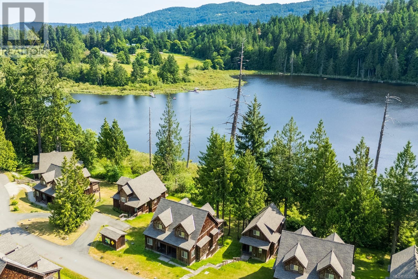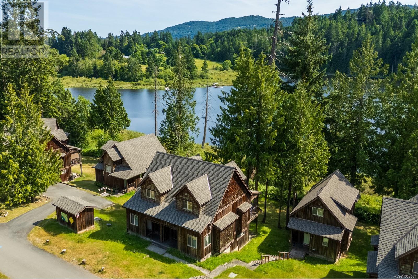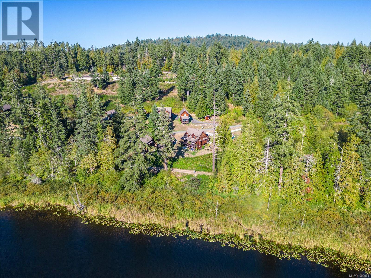2 Bedroom
3 Bathroom
1,368 ft2
Fireplace
Window Air Conditioner
Baseboard Heaters
$645,000Maintenance,
$501.34 Monthly
Welcome to The Cottages, an enclave of contemporary recreational resort homes, presented on pristine Bullock Lake, with a convenient location just a couple minutes from Ganges and the Long Harbour Ferry. Situated close to the dock, this bright and cheery fully furnished half duplex offers gorgeous lake views, two bedrooms both with ensuites and an additional half bath, cozy fireplace in living room, loads of natural light, hardwood flooring and quality finish throughout. The expansive covered patio is the perfect spot to enjoy lake views, and is easily accessed from both living room and lower level bedroom. An extensive crawl space provides additional dry storage. A common dock takes advantage of lakefront activities with resort-owned paddle boards and canoes. Onsite management with a nightly rental program for peace of mind and additional income when you are away. Enjoy your own perfect island getaway or put it into the resort’s rental pool in a peaceful lakefront setting. GST is applicable to this sale. Indoor unit specific photos to come. (id:46156)
Property Details
|
MLS® Number
|
1002061 |
|
Property Type
|
Single Family |
|
Neigbourhood
|
Salt Spring |
|
Community Features
|
Pets Not Allowed, Family Oriented |
|
Parking Space Total
|
46 |
|
Plan
|
Vis4458 |
|
Structure
|
Patio(s) |
Building
|
Bathroom Total
|
3 |
|
Bedrooms Total
|
2 |
|
Constructed Date
|
1997 |
|
Cooling Type
|
Window Air Conditioner |
|
Fireplace Present
|
Yes |
|
Fireplace Total
|
1 |
|
Heating Fuel
|
Electric |
|
Heating Type
|
Baseboard Heaters |
|
Size Interior
|
1,368 Ft2 |
|
Total Finished Area
|
1162 Sqft |
|
Type
|
Row / Townhouse |
Parking
Land
|
Acreage
|
No |
|
Size Irregular
|
763 |
|
Size Total
|
763 Sqft |
|
Size Total Text
|
763 Sqft |
|
Zoning Type
|
Residential |
Rooms
| Level |
Type |
Length |
Width |
Dimensions |
|
Second Level |
Ensuite |
|
|
4-Piece |
|
Second Level |
Bedroom |
11 ft |
12 ft |
11 ft x 12 ft |
|
Lower Level |
Patio |
16 ft |
7 ft |
16 ft x 7 ft |
|
Lower Level |
Laundry Room |
7 ft |
13 ft |
7 ft x 13 ft |
|
Lower Level |
Storage |
7 ft |
9 ft |
7 ft x 9 ft |
|
Lower Level |
Storage |
4 ft |
8 ft |
4 ft x 8 ft |
|
Lower Level |
Ensuite |
|
|
4-Piece |
|
Lower Level |
Bedroom |
11 ft |
12 ft |
11 ft x 12 ft |
|
Main Level |
Porch |
7 ft |
4 ft |
7 ft x 4 ft |
|
Main Level |
Balcony |
16 ft |
7 ft |
16 ft x 7 ft |
|
Main Level |
Entrance |
8 ft |
4 ft |
8 ft x 4 ft |
|
Main Level |
Living Room |
11 ft |
16 ft |
11 ft x 16 ft |
|
Main Level |
Kitchen |
13 ft |
14 ft |
13 ft x 14 ft |
|
Main Level |
Bathroom |
|
|
2-Piece |
https://www.realtor.ca/real-estate/28404808/33-315-robinson-rd-salt-spring-salt-spring


