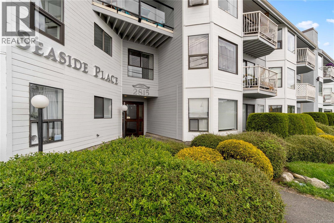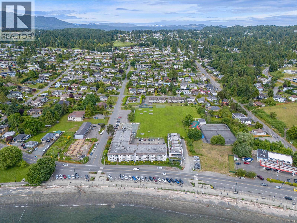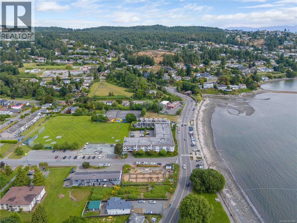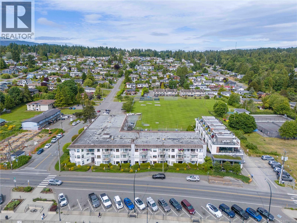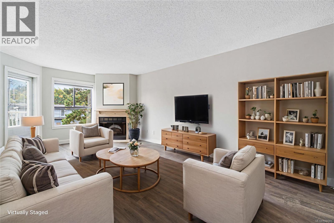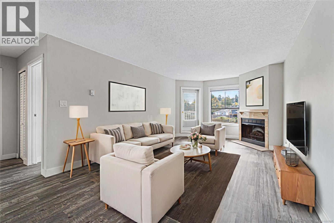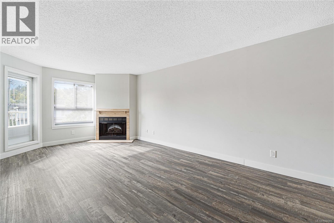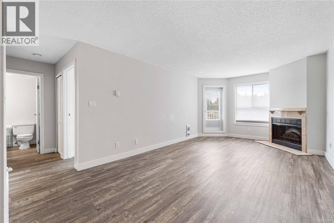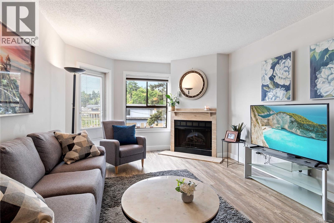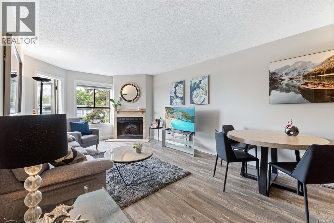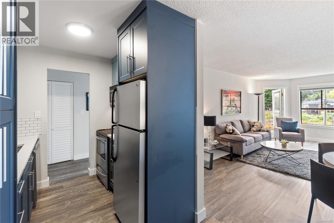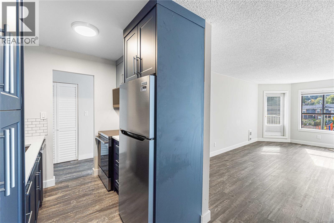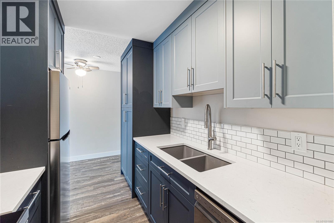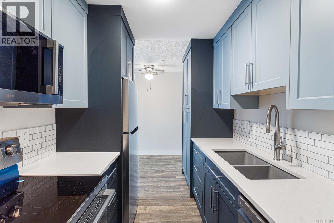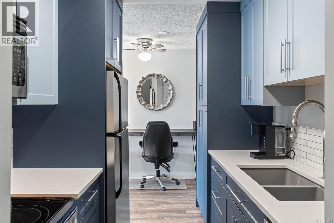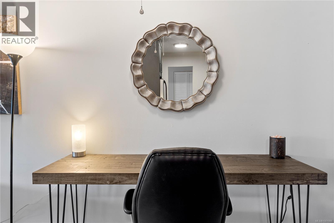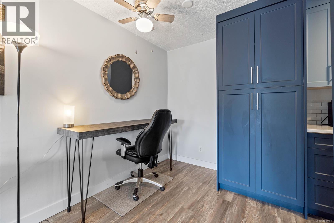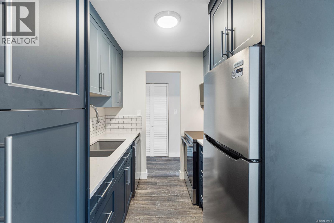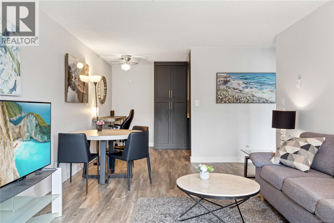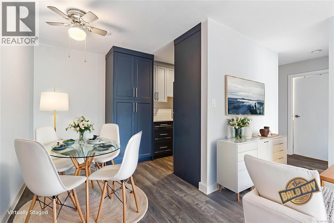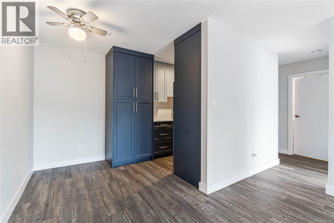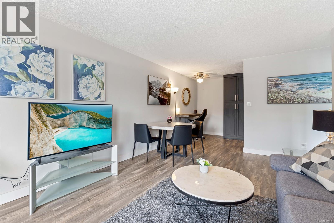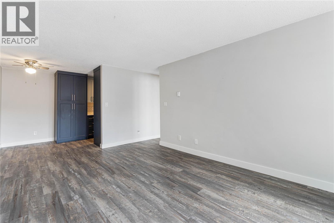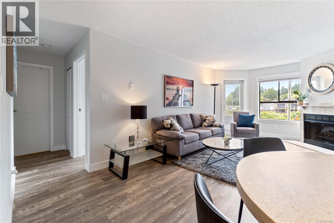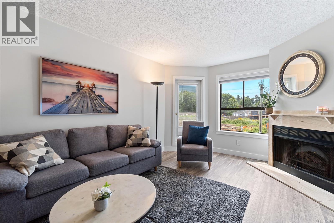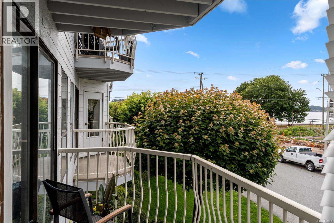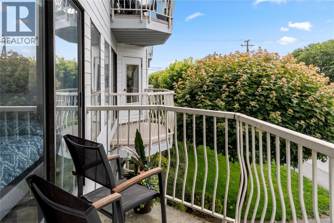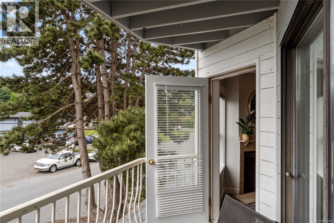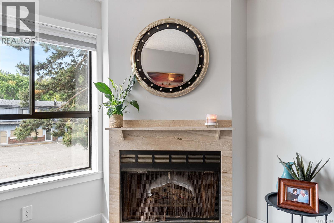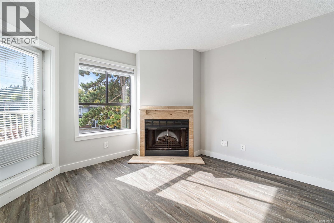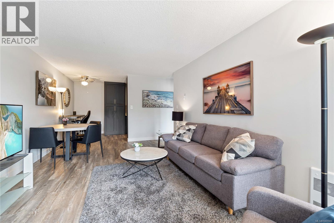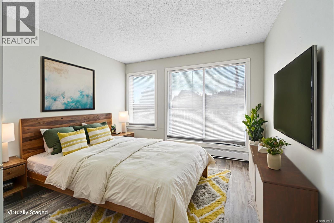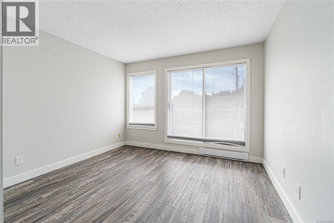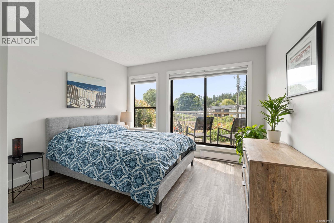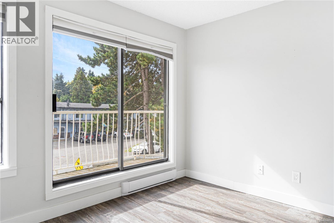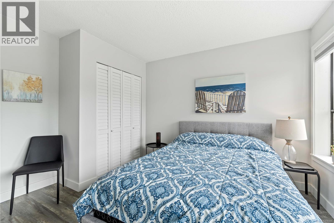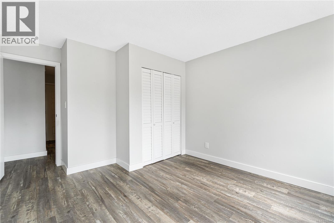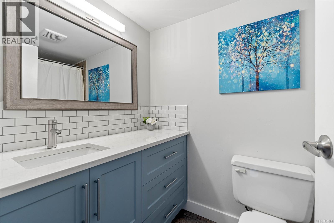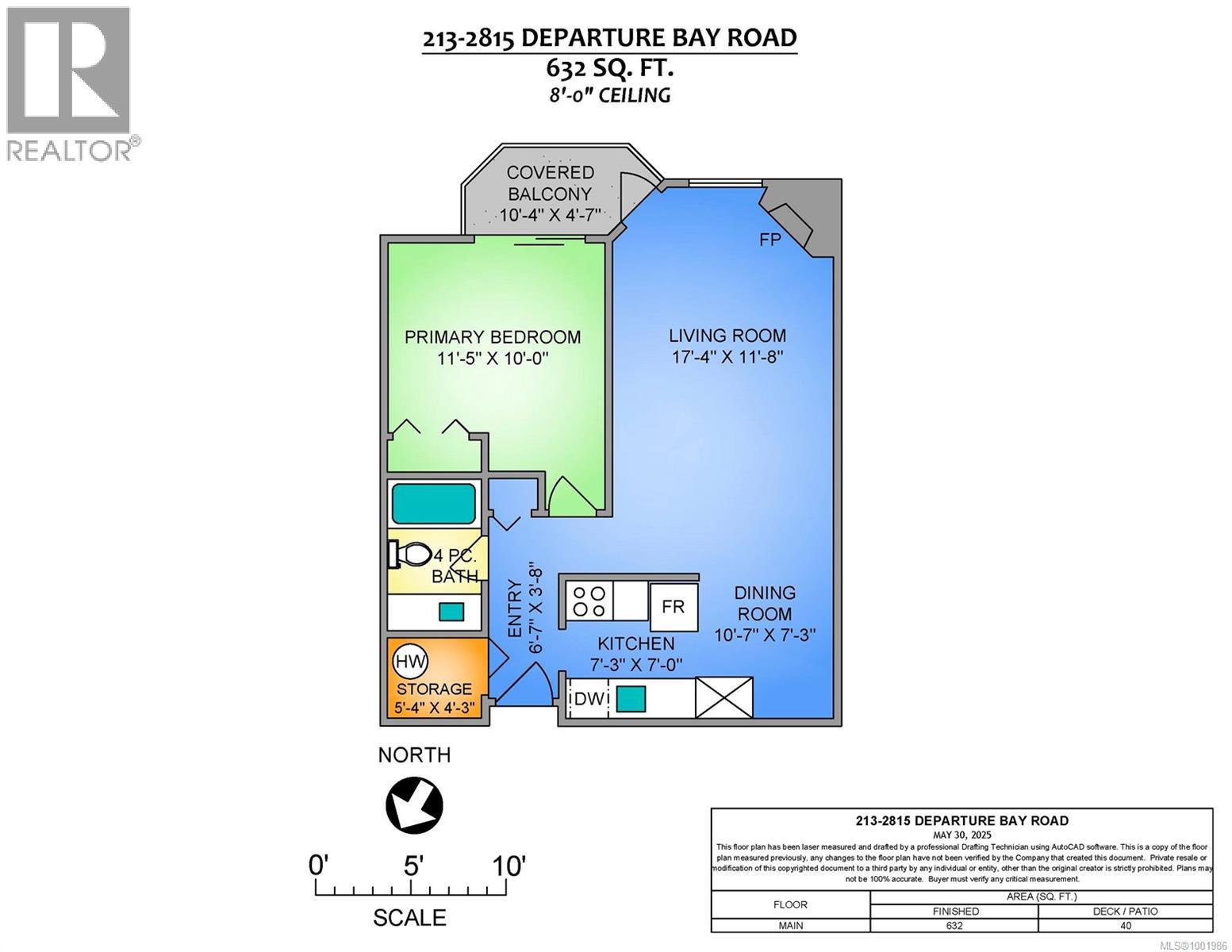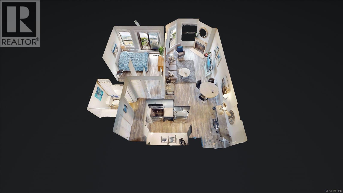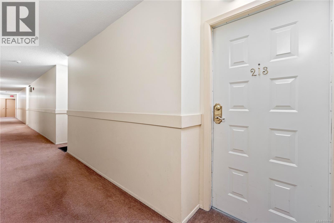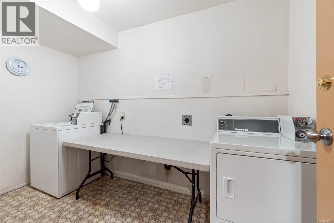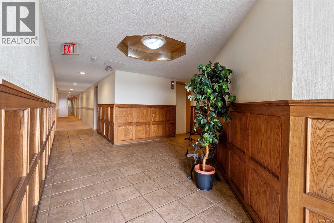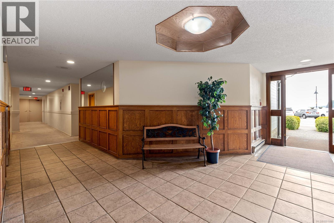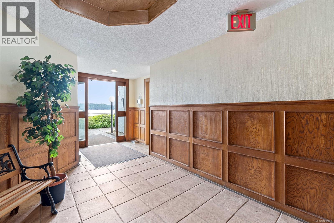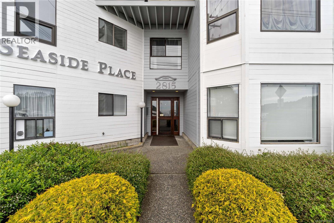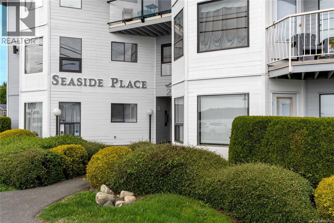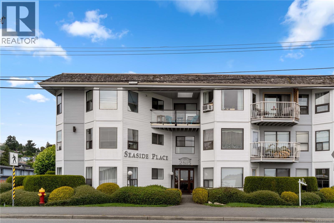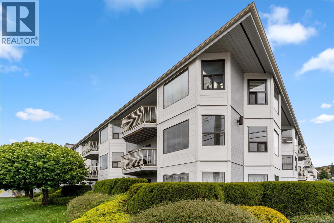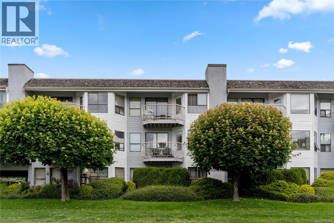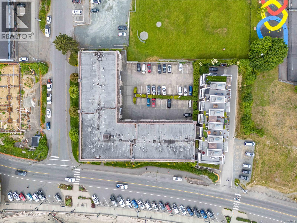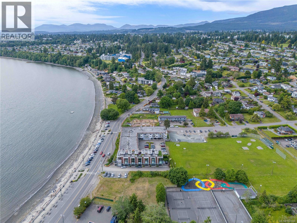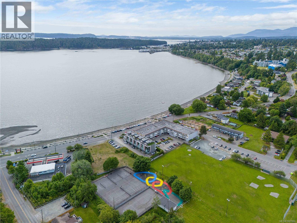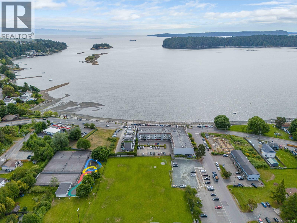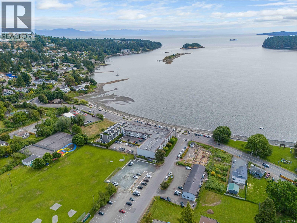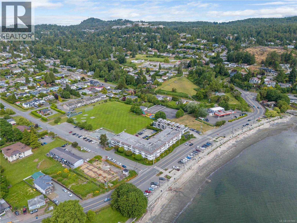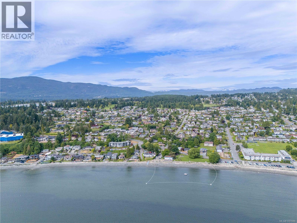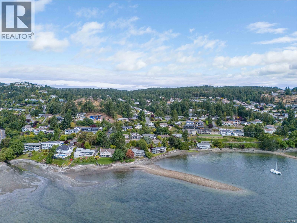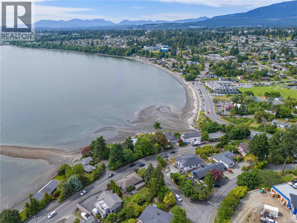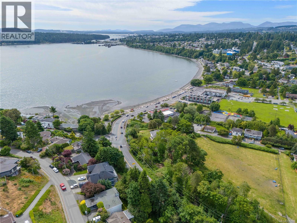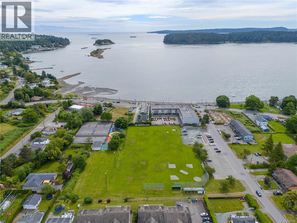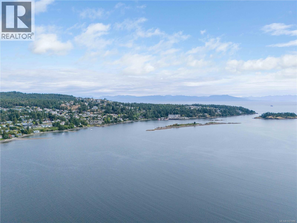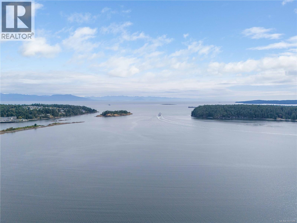1 Bedroom
1 Bathroom
632 ft2
Fireplace
None
Baseboard Heaters
$354,900Maintenance,
$196.88 Monthly
Welcome to Seaside Place in beautiful Departure Bay. Directly across from the beach, this bright and tastefully updated one-bedroom home offers a calm, coastal space in one of Nanaimo’s most desirable seaside neighbourhoods. The kitchen features custom cabinetry, quartz counters, modern lighting, quality flooring, fresh paint in the kitchen and bathroom, and a full suite of BRAND-NEW stainless steel appliances (with a 2022 dishwasher). A standout feature is the NEW in-suite stacking washer and dryer, a rare convenience in this building. Large windows draw in natural light and offer year-round partial ocean views, with an even wider opening through the trees in fall and winter. From the balcony, you can take in the fresh air and views while watching the ferries arrive and depart at the Departure Bay terminal. The home includes a generous living area, a comfortable bedroom, and excellent in-suite storage. Right outside the front door, Departure Bay offers an easy, unhurried rhythm. Drip is steps away for morning coffee, the beach across the road is perfect for quiet walks and ferry-watching, and Brooks Landing is minutes up the hill for everyday essentials. With parks, playgrounds, and shoreline paths close by, it’s a peaceful seaside pocket where convenience and calm naturally meet. The home is vacant and available for quick possession, making the move-in simple and straightforward… a quiet spot to call your own. Measurements by Proper Measure - buyer to verify if deemed important. (id:46156)
Property Details
|
MLS® Number
|
1001986 |
|
Property Type
|
Single Family |
|
Neigbourhood
|
Departure Bay |
|
Community Features
|
Pets Allowed With Restrictions, Family Oriented |
|
Features
|
Central Location, Southern Exposure, Other, Marine Oriented |
|
Parking Space Total
|
1 |
|
Plan
|
Vis1246 |
|
View Type
|
Ocean View |
Building
|
Bathroom Total
|
1 |
|
Bedrooms Total
|
1 |
|
Appliances
|
Dishwasher, Dryer, Microwave, Oven - Electric, Refrigerator, Washer |
|
Constructed Date
|
1982 |
|
Cooling Type
|
None |
|
Fireplace Present
|
Yes |
|
Fireplace Total
|
1 |
|
Heating Fuel
|
Electric |
|
Heating Type
|
Baseboard Heaters |
|
Size Interior
|
632 Ft2 |
|
Total Finished Area
|
632 Sqft |
|
Type
|
Apartment |
Parking
Land
|
Acreage
|
No |
|
Size Irregular
|
632 |
|
Size Total
|
632 Sqft |
|
Size Total Text
|
632 Sqft |
|
Zoning Description
|
Cc2 |
|
Zoning Type
|
Multi-family |
Rooms
| Level |
Type |
Length |
Width |
Dimensions |
|
Main Level |
Balcony |
|
|
10'4 x 4'7 |
|
Main Level |
Primary Bedroom |
|
10 ft |
Measurements not available x 10 ft |
|
Main Level |
Entrance |
|
|
6'7 x 3'8 |
|
Main Level |
Bathroom |
|
|
4-Piece |
|
Main Level |
Storage |
|
|
5'4 x 4'3 |
|
Main Level |
Kitchen |
|
7 ft |
Measurements not available x 7 ft |
|
Main Level |
Eating Area |
|
|
10'7 x 7'3 |
|
Main Level |
Living Room |
|
|
17'4 x 11'8 |
https://www.realtor.ca/real-estate/28404481/213-2815-departure-bay-rd-nanaimo-departure-bay


