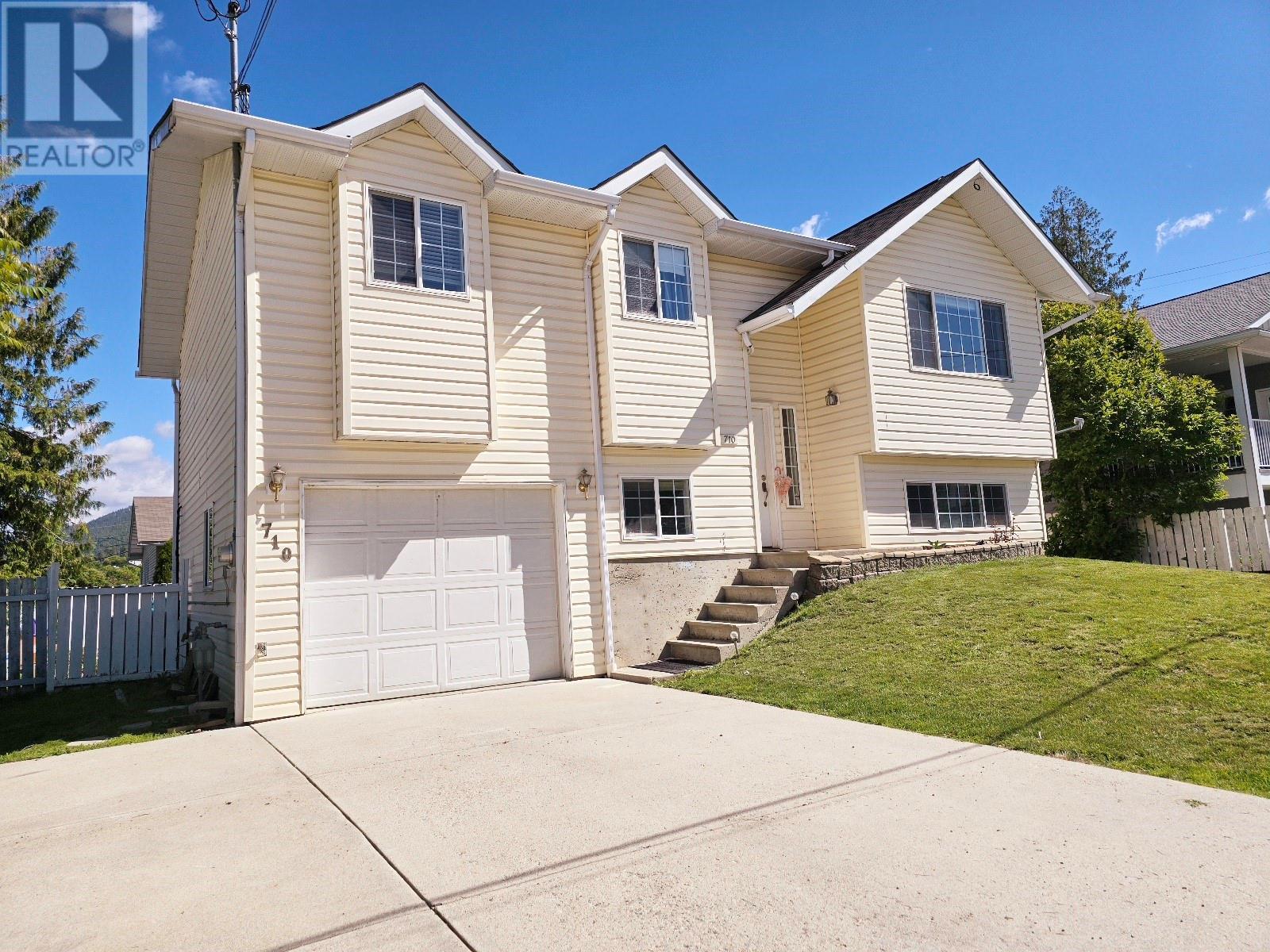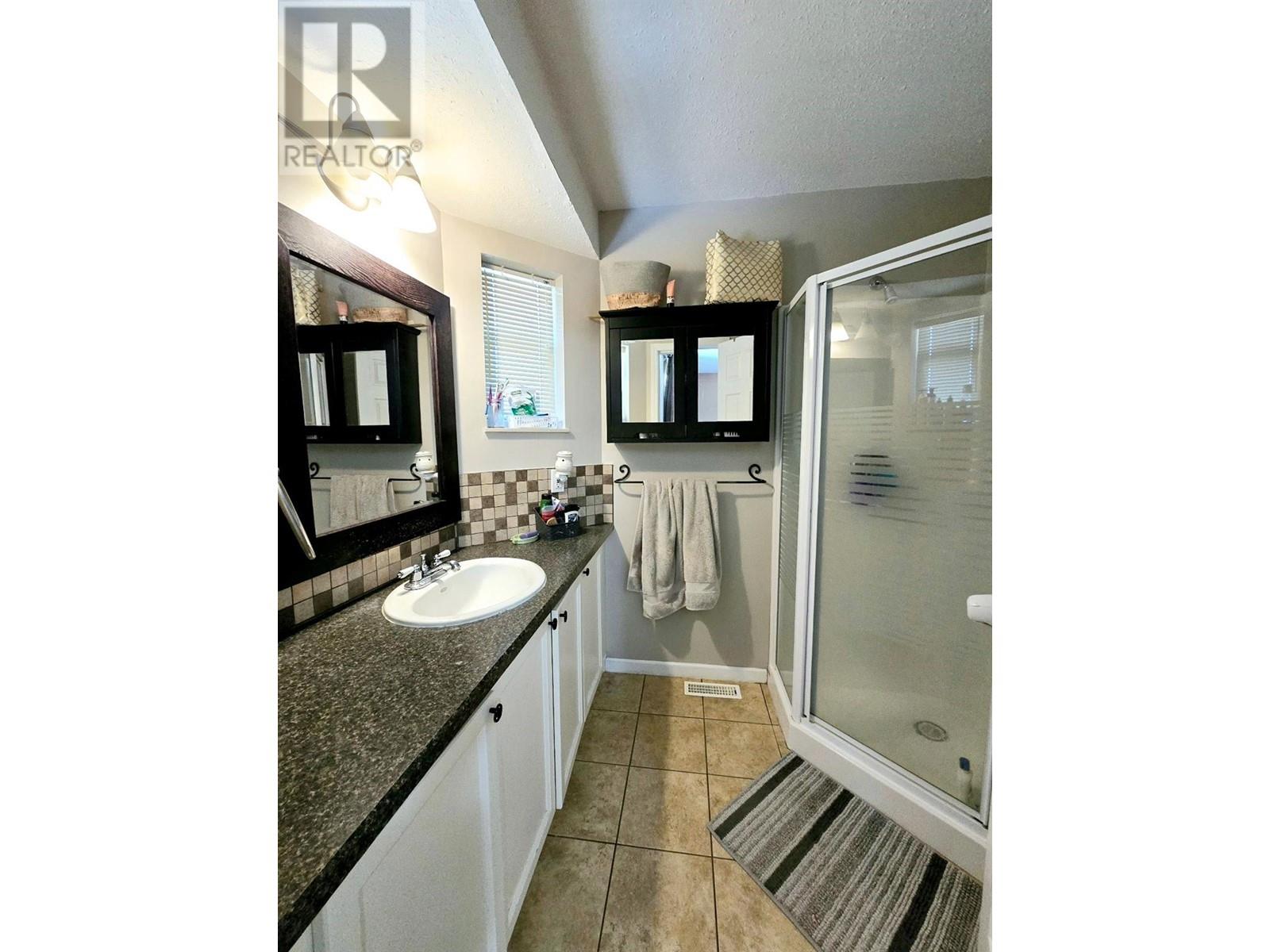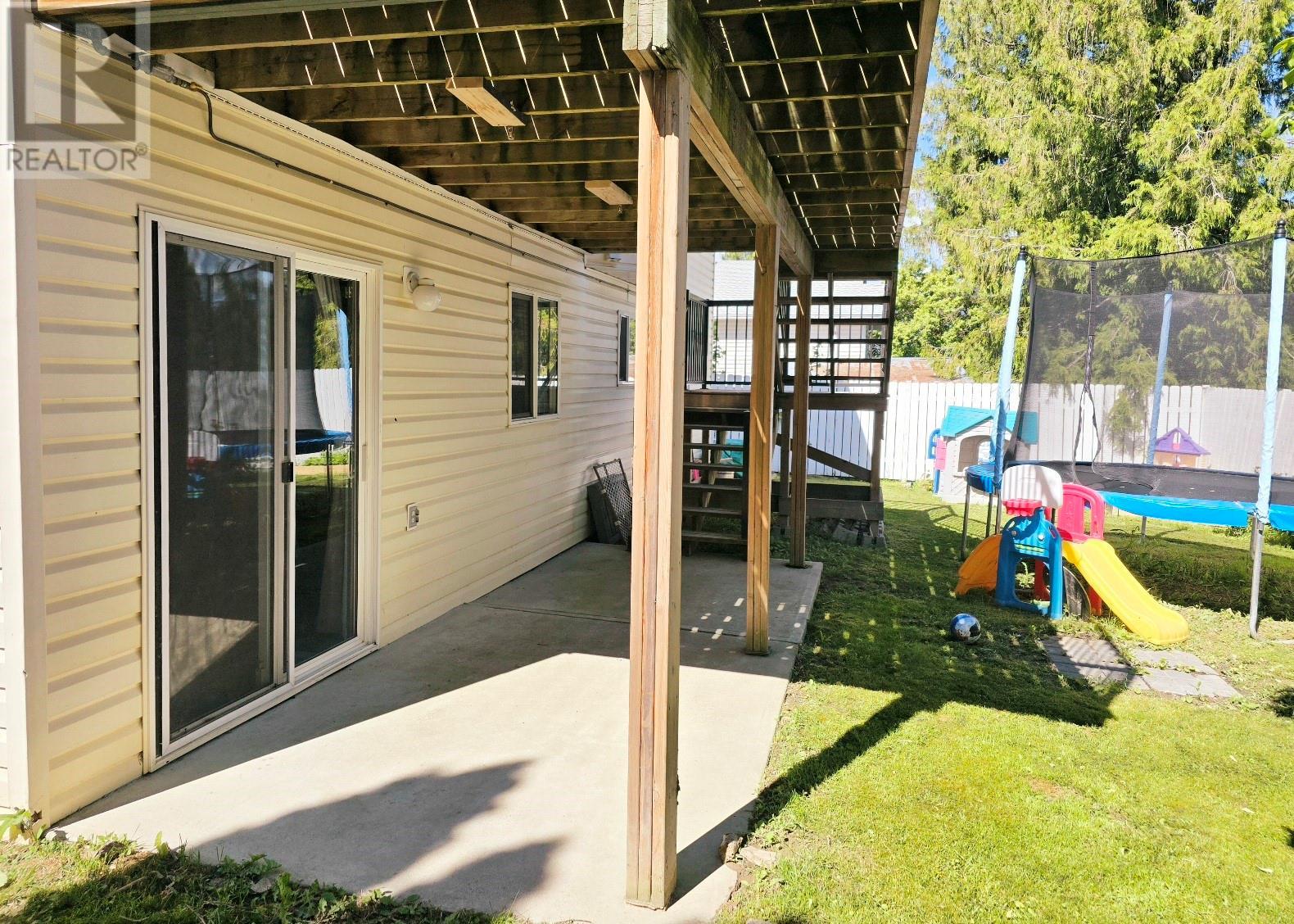3 Bedroom
3 Bathroom
2,736 ft2
Split Level Entry
Heat Pump
Baseboard Heaters, Forced Air
Landscaped
$499,800
Location! Location! Spacious Family Home with Income Potential – Steps from School & Park Welcome to 710 Birch Street, a well-maintained 4-bedroom, 3-bathroom home nestled in a quiet and family-friendly Creston neighborhood — just a short walk from schools and parks, making it an ideal location for a young family. Currently tenanted, the property offers immediate rental income for investors or future flexibility for families planning their next move. Inside, you’ll find a spacious open-concept kitchen, multiple family/media rooms, large bedrooms, and three full bathrooms — perfect for growing households. Additional features include a single garage, ample parking, and a private backyard with no rear neighbors — ideal for both quiet relaxation and family enjoyment. Motivated sellers – quick possession possible. This is a fantastic opportunity to secure a solid property with built-in rental income and long-term potential, perfectly positioned for the 2024–2025 school year and beyond. Note: Current tenants are vacating as of June 30, 2025. (id:46156)
Open House
This property has open houses!
Starts at:
2:00 pm
Ends at:
4:00 pm
Property Details
|
MLS® Number
|
10350392 |
|
Property Type
|
Single Family |
|
Neigbourhood
|
Creston |
|
Amenities Near By
|
Park, Recreation, Schools |
|
Features
|
Private Setting, Central Island, One Balcony, Three Balconies |
|
Parking Space Total
|
2 |
Building
|
Bathroom Total
|
3 |
|
Bedrooms Total
|
3 |
|
Appliances
|
Refrigerator, Dishwasher, Dryer, Range - Electric, Microwave, Washer |
|
Architectural Style
|
Split Level Entry |
|
Constructed Date
|
1980 |
|
Construction Style Attachment
|
Detached |
|
Construction Style Split Level
|
Other |
|
Cooling Type
|
Heat Pump |
|
Exterior Finish
|
Brick, Stucco, Vinyl Siding |
|
Fire Protection
|
Controlled Entry, Smoke Detector Only |
|
Flooring Type
|
Carpeted, Ceramic Tile, Hardwood, Wood |
|
Heating Type
|
Baseboard Heaters, Forced Air |
|
Roof Material
|
Asphalt Shingle |
|
Roof Style
|
Unknown |
|
Stories Total
|
2 |
|
Size Interior
|
2,736 Ft2 |
|
Type
|
House |
|
Utility Water
|
Municipal Water |
Parking
|
See Remarks
|
|
|
Attached Garage
|
2 |
|
R V
|
|
Land
|
Access Type
|
Easy Access |
|
Acreage
|
No |
|
Land Amenities
|
Park, Recreation, Schools |
|
Landscape Features
|
Landscaped |
|
Sewer
|
Septic Tank |
|
Size Irregular
|
0.51 |
|
Size Total
|
0.51 Ac|under 1 Acre |
|
Size Total Text
|
0.51 Ac|under 1 Acre |
|
Zoning Type
|
Residential |
Rooms
| Level |
Type |
Length |
Width |
Dimensions |
|
Basement |
Storage |
|
|
6'6'' x 11'0'' |
|
Basement |
3pc Bathroom |
|
|
Measurements not available |
|
Basement |
Family Room |
|
|
12'0'' x 11'0'' |
|
Main Level |
4pc Bathroom |
|
|
Measurements not available |
|
Main Level |
4pc Bathroom |
|
|
Measurements not available |
|
Main Level |
Dining Room |
|
|
10'0'' x 12'0'' |
|
Main Level |
Bedroom |
|
|
8'8'' x 9'6'' |
|
Main Level |
Bedroom |
|
|
9' x 11'6'' |
|
Main Level |
Primary Bedroom |
|
|
11'0'' x 12'6'' |
|
Main Level |
Kitchen |
|
|
11'6'' x 8'6'' |
|
Main Level |
Living Room |
|
|
12' x 16' |
Utilities
|
Electricity
|
Available |
|
Natural Gas
|
Available |
|
Telephone
|
Available |
https://www.realtor.ca/real-estate/28403968/710-birch-street-creston-creston























