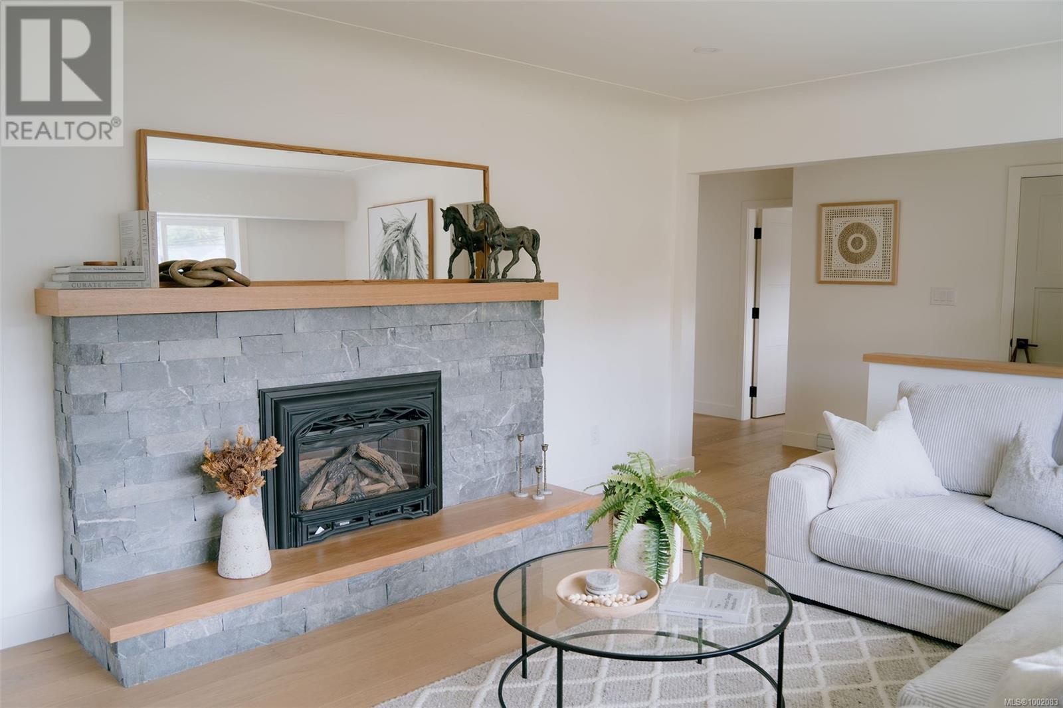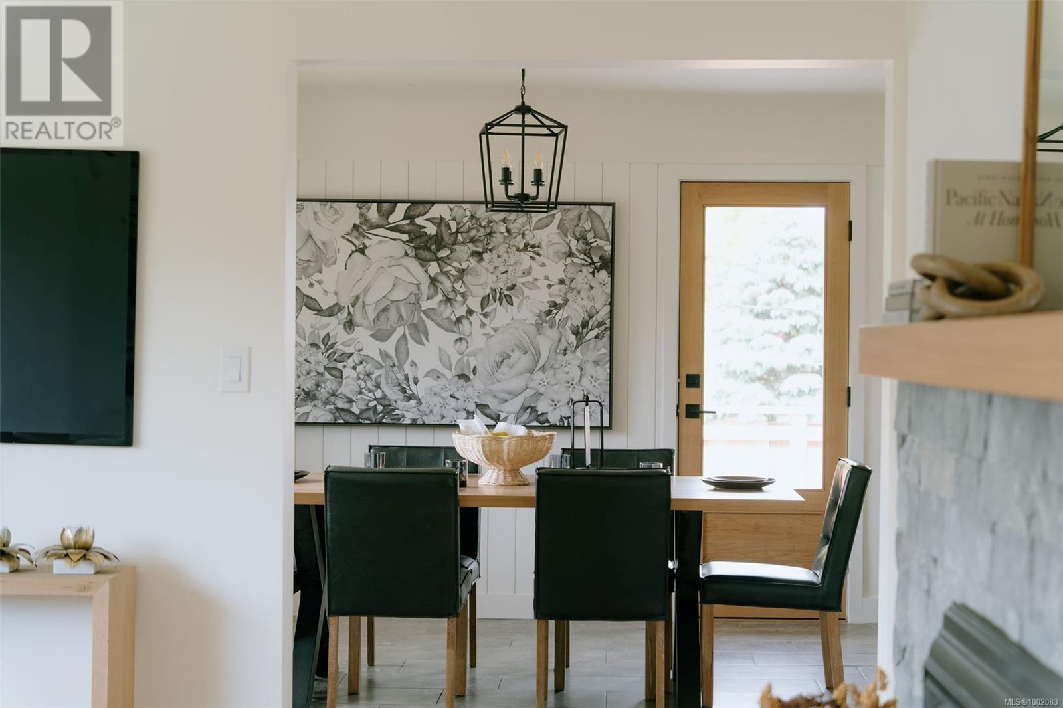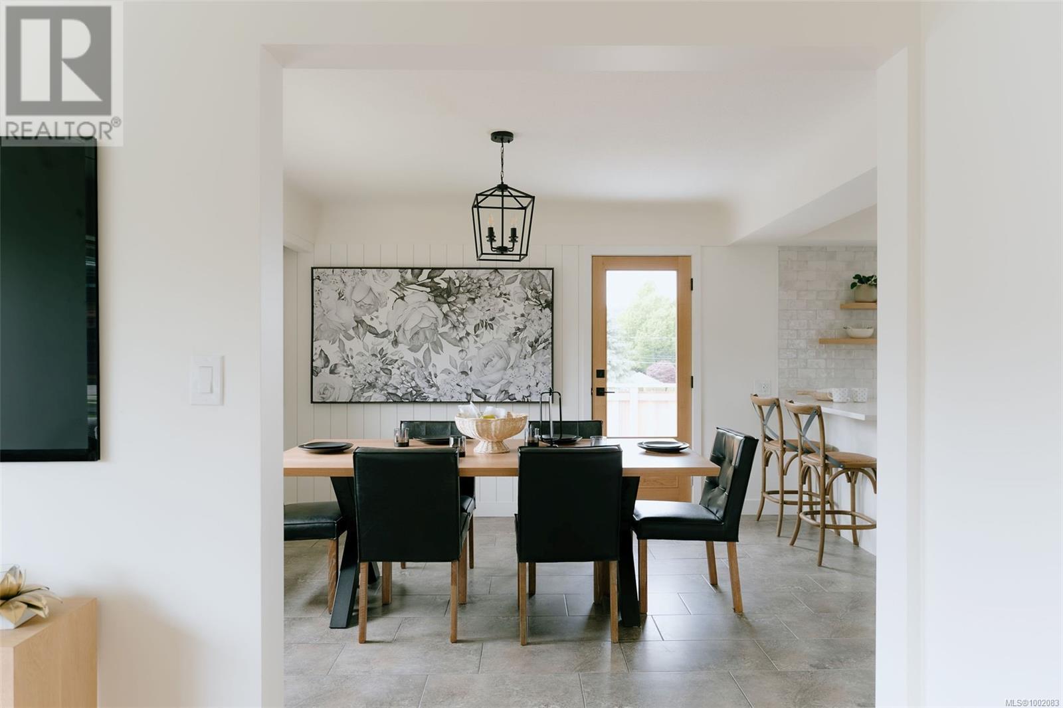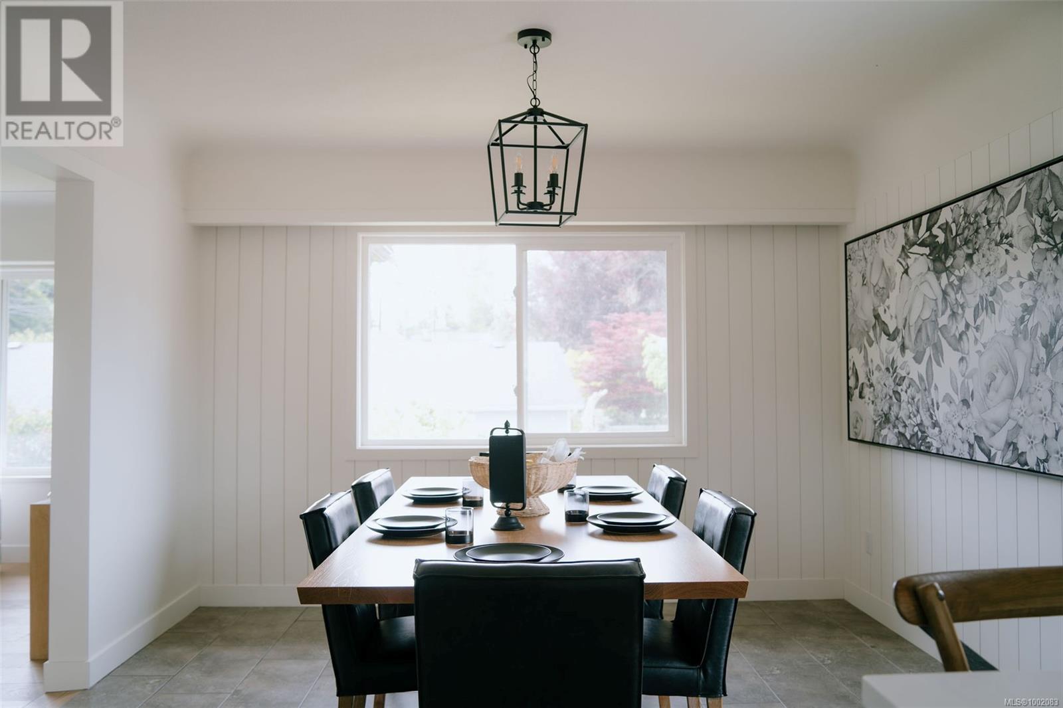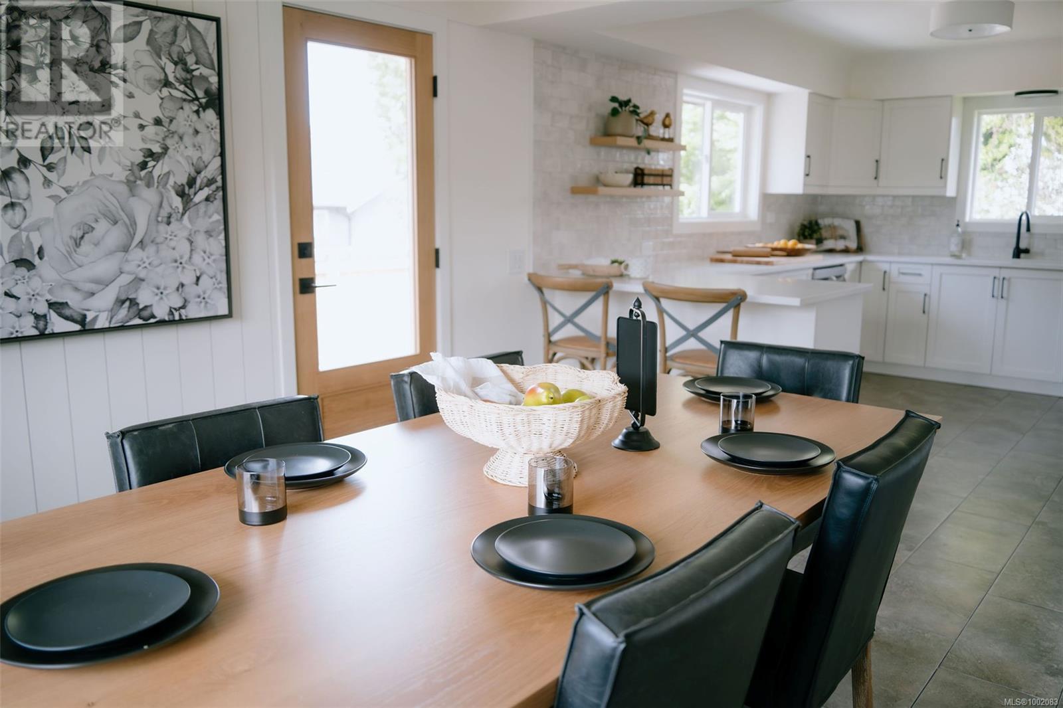5 Bedroom
2 Bathroom
2,550 ft2
Fireplace
Air Conditioned
Baseboard Heaters, Heat Pump
$1,375,000
This fully renovated home in sought-after View Royal offers an exceptional lifestyle. Step inside and be greeted by a stylish, modern kitchen boasting sleek finishes and ample space for culinary creations. The inviting living room is bathed in natural light from a large picture window, creating a warm and welcoming atmosphere, perfectly complemented by a cozy fireplace for those cooler evenings. Enjoy the added versatility and potential income from the separate and equally updated 2bed suite, ideal for extended family, guests, or as a mortgage helper. For hobbyists, car enthusiasts, or those needing extra storage, the fantastic detached shop/garage provides invaluable space and possibilities. Every inch of this property has been thoughtfully updated, offering a truly move-in-ready experience. Located in a prime View Royal location, close to amenities yet offering a sense of tranquility. Don't miss this incredible opportunity to own a fully renovated home with a suite and shop! (id:46156)
Property Details
|
MLS® Number
|
1002083 |
|
Property Type
|
Single Family |
|
Neigbourhood
|
View Royal |
|
Features
|
Private Setting, Other |
|
Parking Space Total
|
10 |
|
Plan
|
Vip44877 |
Building
|
Bathroom Total
|
2 |
|
Bedrooms Total
|
5 |
|
Constructed Date
|
1960 |
|
Cooling Type
|
Air Conditioned |
|
Fireplace Present
|
Yes |
|
Fireplace Total
|
1 |
|
Heating Fuel
|
Natural Gas |
|
Heating Type
|
Baseboard Heaters, Heat Pump |
|
Size Interior
|
2,550 Ft2 |
|
Total Finished Area
|
2550 Sqft |
|
Type
|
House |
Land
|
Acreage
|
No |
|
Size Irregular
|
10890 |
|
Size Total
|
10890 Sqft |
|
Size Total Text
|
10890 Sqft |
|
Zoning Type
|
Residential |
Rooms
| Level |
Type |
Length |
Width |
Dimensions |
|
Lower Level |
Living Room |
22 ft |
15 ft |
22 ft x 15 ft |
|
Lower Level |
Bedroom |
11 ft |
9 ft |
11 ft x 9 ft |
|
Lower Level |
Bedroom |
11 ft |
15 ft |
11 ft x 15 ft |
|
Lower Level |
Laundry Room |
6 ft |
13 ft |
6 ft x 13 ft |
|
Lower Level |
Bathroom |
10 ft |
5 ft |
10 ft x 5 ft |
|
Lower Level |
Entrance |
12 ft |
20 ft |
12 ft x 20 ft |
|
Main Level |
Bedroom |
9 ft |
12 ft |
9 ft x 12 ft |
|
Main Level |
Primary Bedroom |
13 ft |
10 ft |
13 ft x 10 ft |
|
Main Level |
Bathroom |
6 ft |
10 ft |
6 ft x 10 ft |
|
Main Level |
Bedroom |
12 ft |
10 ft |
12 ft x 10 ft |
|
Main Level |
Kitchen |
10 ft |
13 ft |
10 ft x 13 ft |
|
Main Level |
Dining Room |
11 ft |
12 ft |
11 ft x 12 ft |
|
Main Level |
Living Room |
17 ft |
14 ft |
17 ft x 14 ft |
|
Other |
Workshop |
22 ft |
24 ft |
22 ft x 24 ft |
https://www.realtor.ca/real-estate/28405140/26-bishan-pl-view-royal-view-royal















