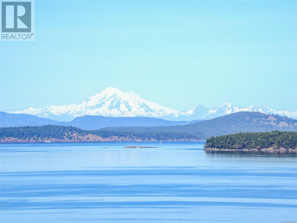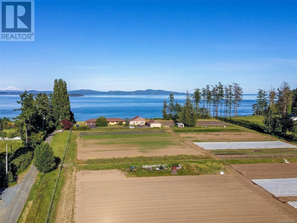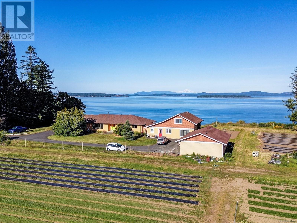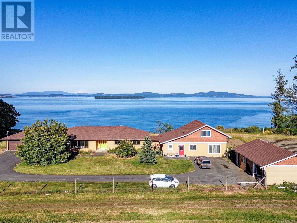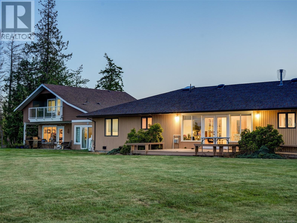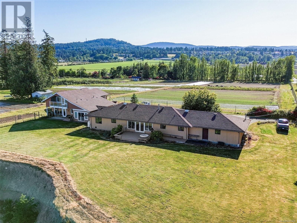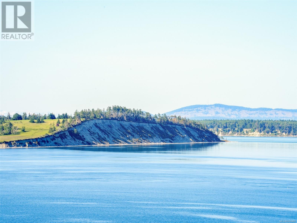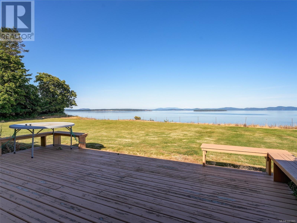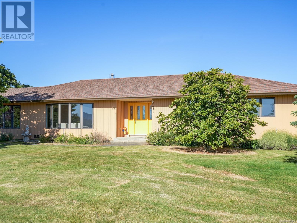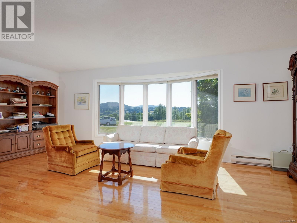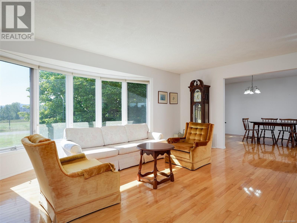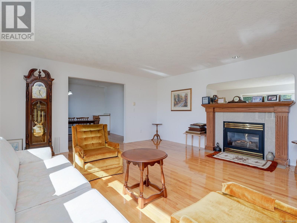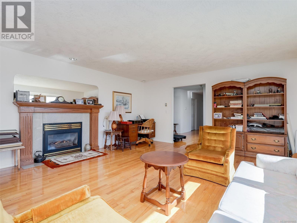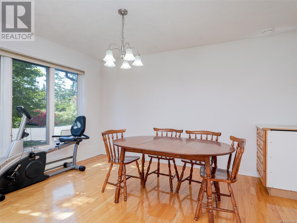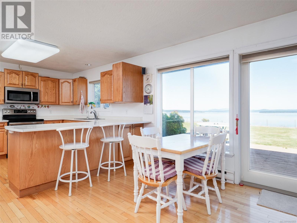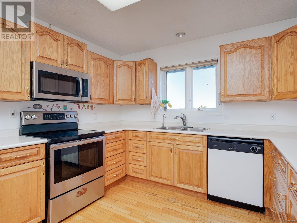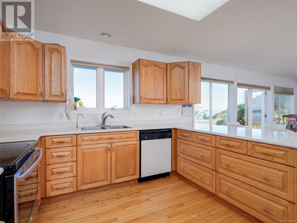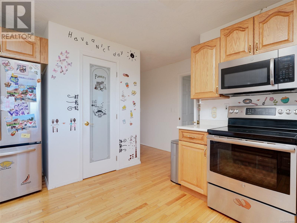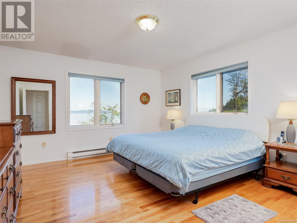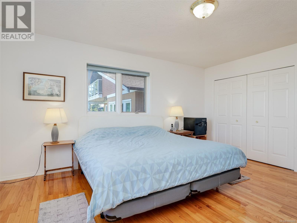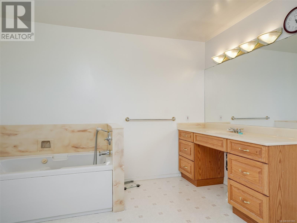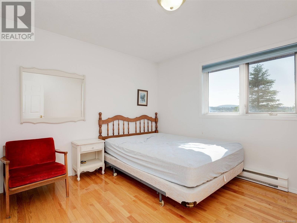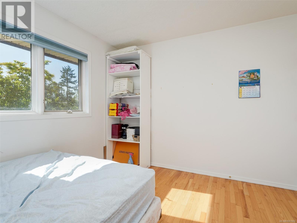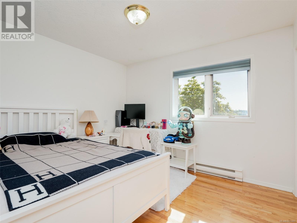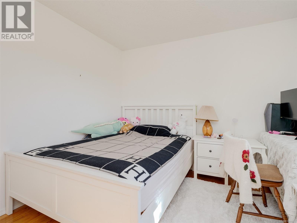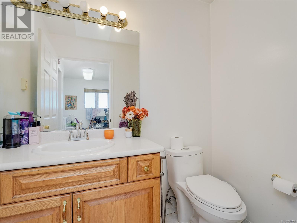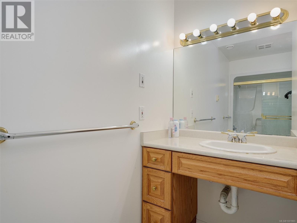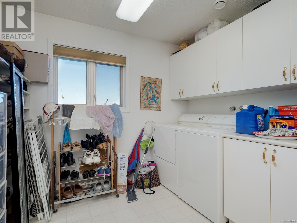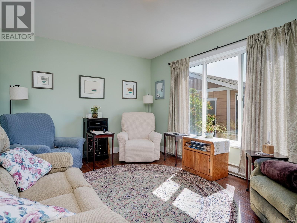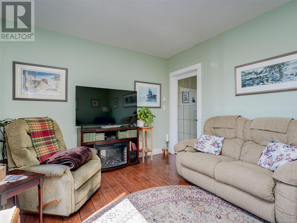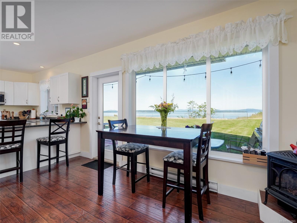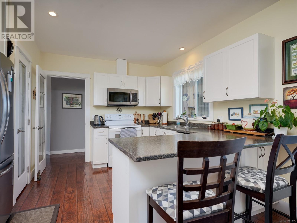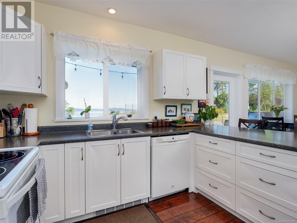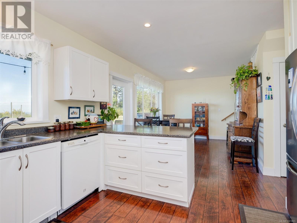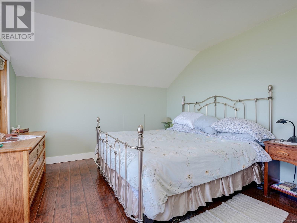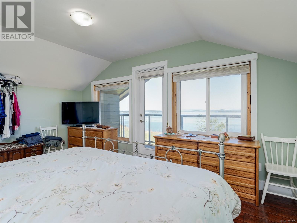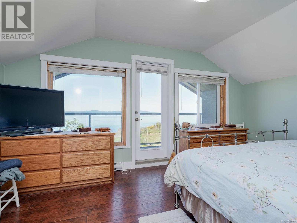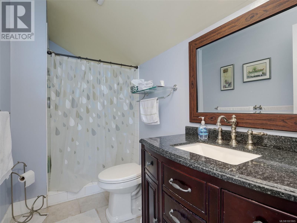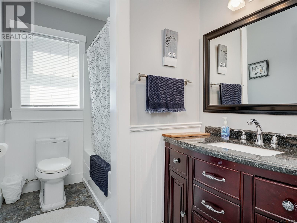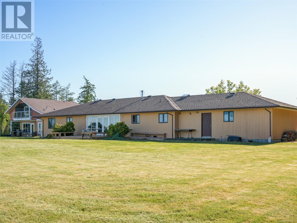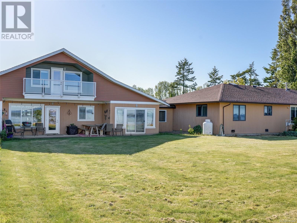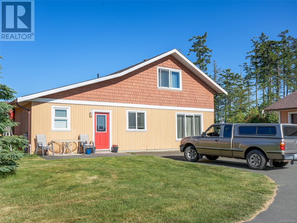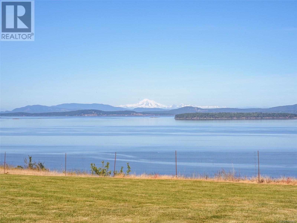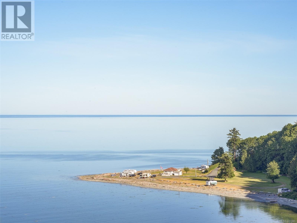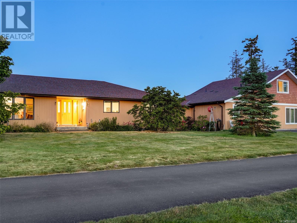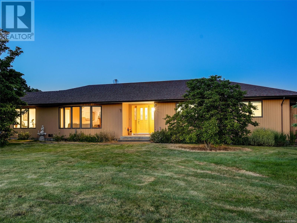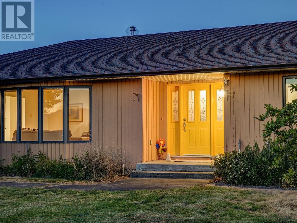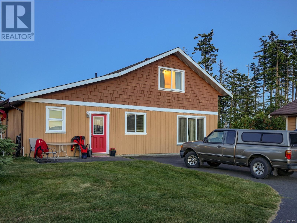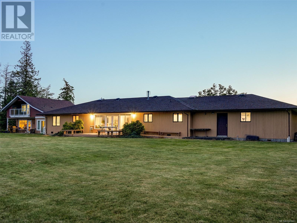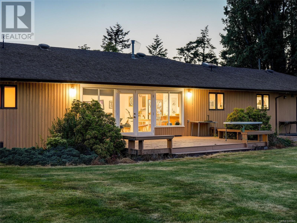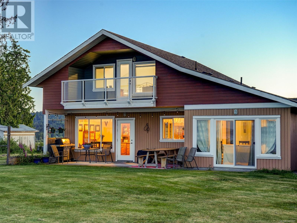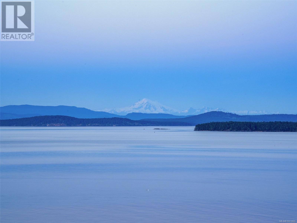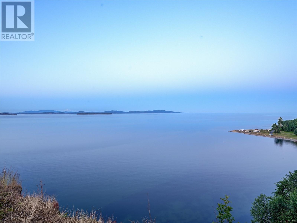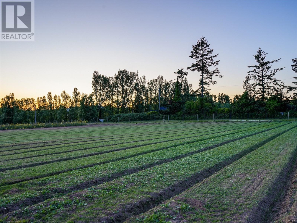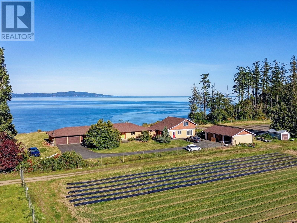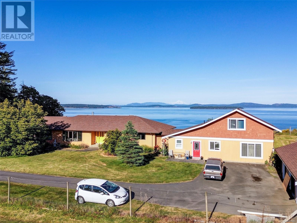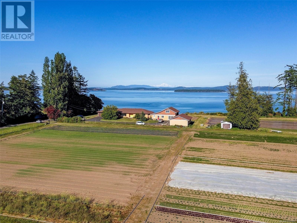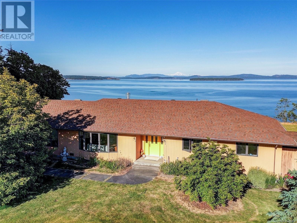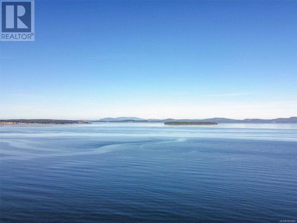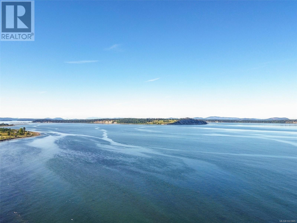6 Bedroom
4 Bathroom
3,938 ft2
Fireplace
None
Baseboard Heaters
Waterfront On Ocean
Acreage
$5,975,000
Perched above the coastline on a gently terraced, west-sloping 11-acre parcel, this stunning high-bank HUNT VALLEY oceanfront property in rural Central Saanich offers panoramic views across the Salish Sea to majestic Mount Baker. Bathed in morning sun, the east-facing exposure and well-draining slope create ideal conditions for a boutique vineyard, regenerative gardens, or a striking coastal estate. The property’s elevation ensures privacy, expansive vistas, and a sense of serene permanence—where ocean, sky, and mountain meet in harmony. Surrounded by nature yet just minutes from Victoria, the airport, and ferry terminals, this location offers rare seclusion without sacrifice. Watch the sun rise over the ocean, cruise ships pass in the distance, and eagles trace the shoreline below—all from your future terrace, deck, or vineyard row. This isn’t just a property. It’s a place to root your vision, and watch it grow. (id:46156)
Property Details
|
MLS® Number
|
1001865 |
|
Property Type
|
Single Family |
|
Neigbourhood
|
Martindale |
|
Features
|
Irregular Lot Size |
|
Parking Space Total
|
4 |
|
Plan
|
1242 |
|
Structure
|
Patio(s) |
|
Water Front Type
|
Waterfront On Ocean |
Building
|
Bathroom Total
|
4 |
|
Bedrooms Total
|
6 |
|
Appliances
|
Dishwasher |
|
Constructed Date
|
1999 |
|
Cooling Type
|
None |
|
Fireplace Present
|
Yes |
|
Fireplace Total
|
1 |
|
Heating Fuel
|
Electric, Propane |
|
Heating Type
|
Baseboard Heaters |
|
Size Interior
|
3,938 Ft2 |
|
Total Finished Area
|
3938 Sqft |
|
Type
|
House |
Land
|
Acreage
|
Yes |
|
Size Irregular
|
11.35 |
|
Size Total
|
11.35 Ac |
|
Size Total Text
|
11.35 Ac |
|
Zoning Type
|
Agricultural |
Rooms
| Level |
Type |
Length |
Width |
Dimensions |
|
Main Level |
Laundry Room |
|
|
12' x 10' |
|
Main Level |
Family Room |
|
|
19' x 15' |
|
Main Level |
Bedroom |
|
|
12' x 10' |
|
Main Level |
Bedroom |
|
|
11' x 10' |
|
Main Level |
Ensuite |
|
|
4-Piece |
|
Main Level |
Bathroom |
|
|
4-Piece |
|
Main Level |
Primary Bedroom |
|
|
16' x 13' |
|
Main Level |
Kitchen |
|
|
12' x 12' |
|
Main Level |
Dining Room |
|
|
13' x 11' |
|
Main Level |
Living Room |
|
|
21' x 16' |
|
Main Level |
Entrance |
|
|
8' x 6' |
|
Other |
Bedroom |
11 ft |
11 ft |
11 ft x 11 ft |
|
Other |
Bathroom |
11 ft |
5 ft |
11 ft x 5 ft |
|
Other |
Bedroom |
16 ft |
12 ft |
16 ft x 12 ft |
|
Other |
Balcony |
16 ft |
6 ft |
16 ft x 6 ft |
|
Other |
Patio |
26 ft |
12 ft |
26 ft x 12 ft |
|
Other |
Patio |
12 ft |
10 ft |
12 ft x 10 ft |
|
Other |
Bedroom |
16 ft |
14 ft |
16 ft x 14 ft |
|
Other |
Kitchen |
11 ft |
10 ft |
11 ft x 10 ft |
|
Other |
Dining Room |
14 ft |
10 ft |
14 ft x 10 ft |
|
Other |
Family Room |
16 ft |
11 ft |
16 ft x 11 ft |
|
Other |
Den |
11 ft |
9 ft |
11 ft x 9 ft |
|
Other |
Laundry Room |
14 ft |
5 ft |
14 ft x 5 ft |
|
Other |
Entrance |
9 ft |
5 ft |
9 ft x 5 ft |
|
Other |
Bathroom |
9 ft |
6 ft |
9 ft x 6 ft |
https://www.realtor.ca/real-estate/28407716/3191-martindale-rd-central-saanich-martindale


