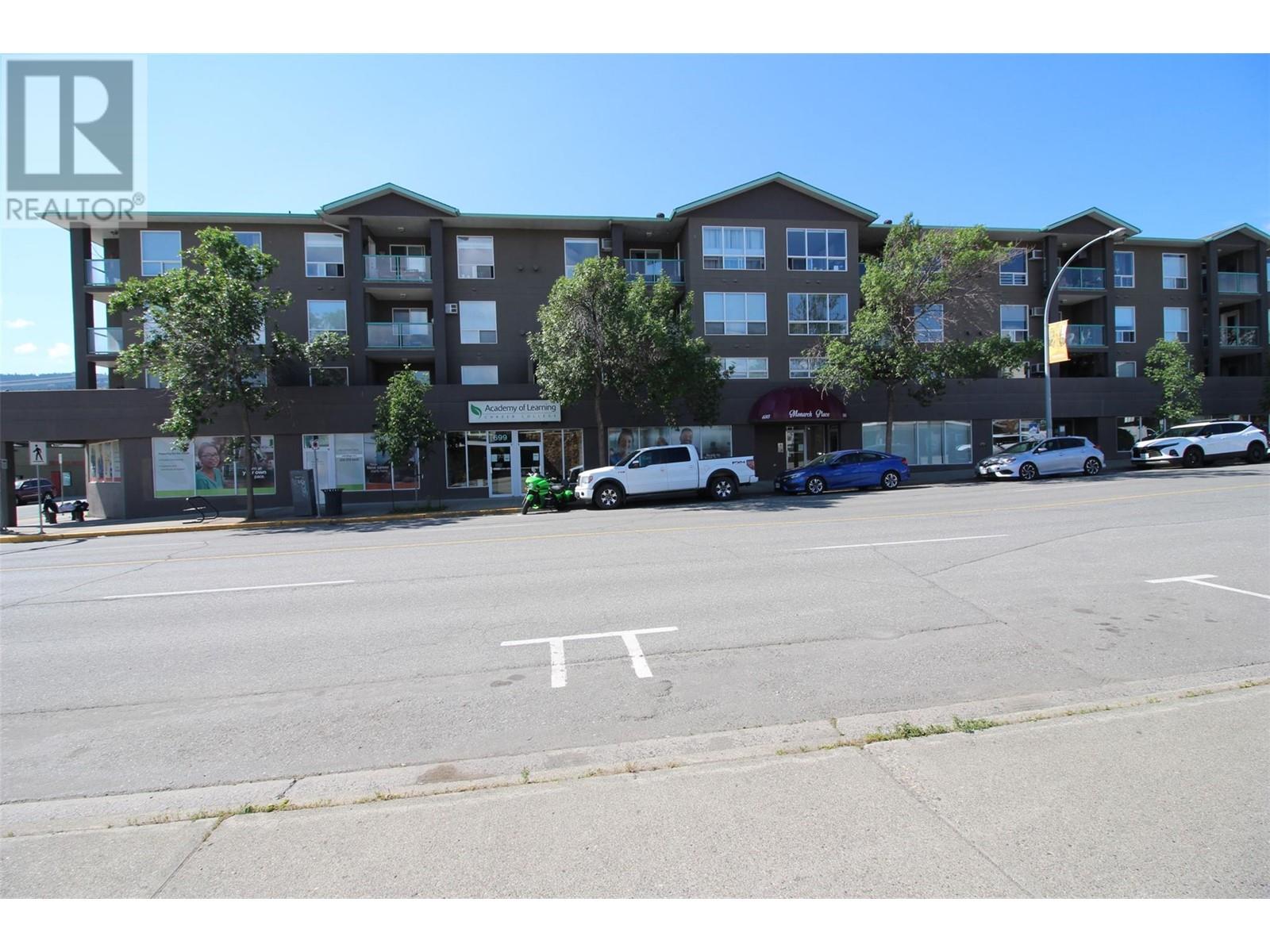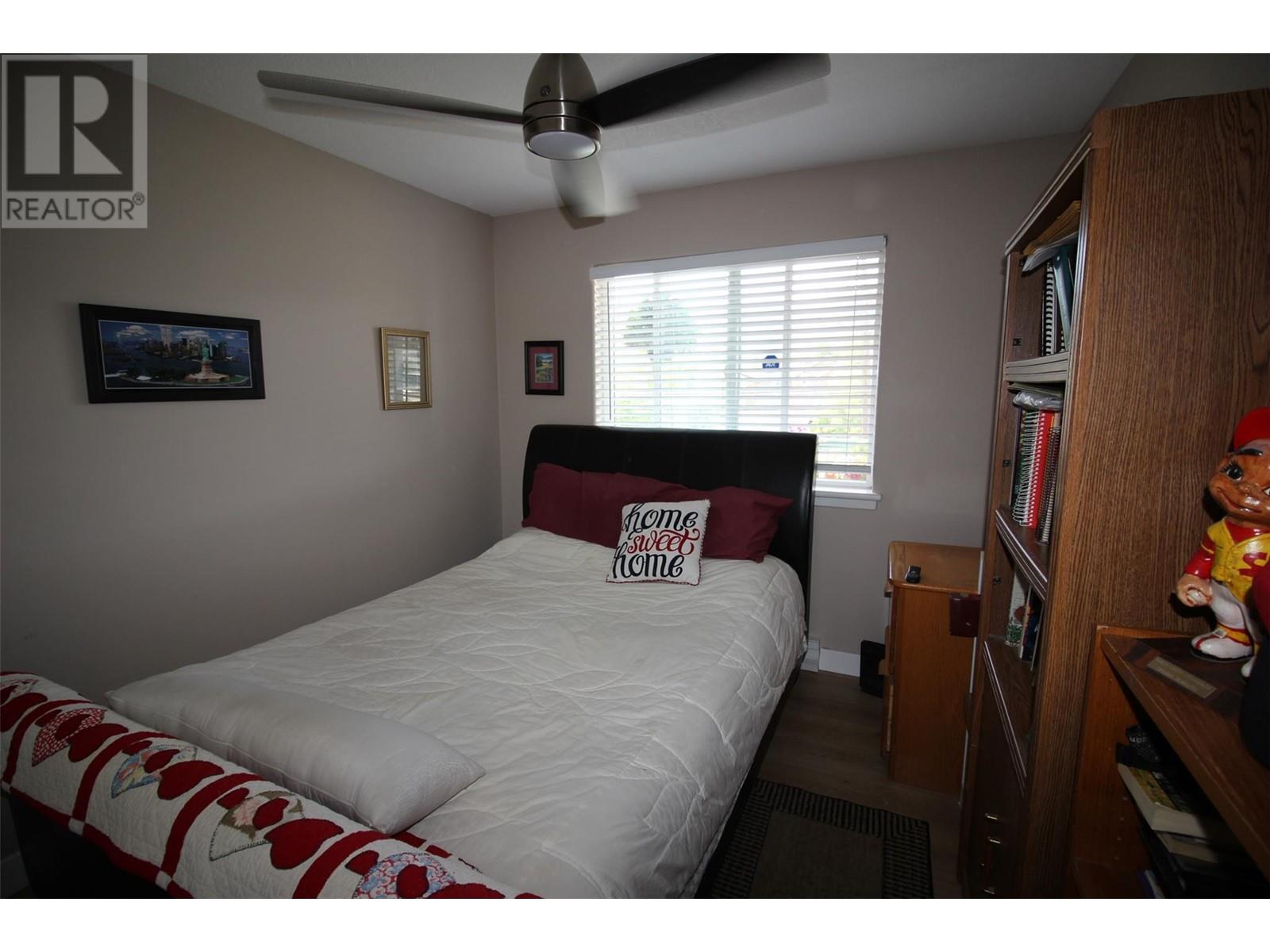683 Victoria Street Unit# 310 Kamloops, British Columbia V2C 2B3
2 Bedroom
2 Bathroom
969 ft2
Other
Fireplace
Wall Unit
Level
$389,900Maintenance, Heat, Insurance, Ground Maintenance, Property Management, Other, See Remarks, Sewer, Waste Removal, Water
$352.36 Monthly
Maintenance, Heat, Insurance, Ground Maintenance, Property Management, Other, See Remarks, Sewer, Waste Removal, Water
$352.36 MonthlyMonarch Place is centrally located in the heart of downtown, walking distance to shopping, library, restaurants and all downtown amenities, two bedrooms, two bathrooms, one secure parking stall and storage unit. This is a very bright open floor plan with gas fireplace, updates in the kitchen, bathrooms and flooring. Covered sundeck, south/west exposure with gas BBQ hookup. natural gas and Hot Water included in the strata fee. (id:46156)
Property Details
| MLS® Number | 10350450 |
| Property Type | Single Family |
| Neigbourhood | South Kamloops |
| Community Name | MONARCH PLACE |
| Amenities Near By | Shopping |
| Features | Level Lot |
| Parking Space Total | 1 |
| Storage Type | Storage, Locker |
Building
| Bathroom Total | 2 |
| Bedrooms Total | 2 |
| Appliances | Range, Refrigerator, Dishwasher, Microwave, Washer & Dryer |
| Architectural Style | Other |
| Constructed Date | 1995 |
| Cooling Type | Wall Unit |
| Exterior Finish | Stucco |
| Fireplace Fuel | Gas |
| Fireplace Present | Yes |
| Fireplace Type | Unknown |
| Flooring Type | Mixed Flooring |
| Heating Fuel | Electric |
| Roof Material | Unknown |
| Roof Style | Unknown |
| Stories Total | 1 |
| Size Interior | 969 Ft2 |
| Type | Apartment |
| Utility Water | Municipal Water |
Parking
| Parkade |
Land
| Acreage | No |
| Land Amenities | Shopping |
| Landscape Features | Level |
| Sewer | Municipal Sewage System |
| Size Irregular | 0.02 |
| Size Total | 0.02 Ac|under 1 Acre |
| Size Total Text | 0.02 Ac|under 1 Acre |
| Zoning Type | Unknown |
Rooms
| Level | Type | Length | Width | Dimensions |
|---|---|---|---|---|
| Main Level | Laundry Room | 5'0'' x 4'0'' | ||
| Main Level | Bedroom | 9'6'' x 9'0'' | ||
| Main Level | Primary Bedroom | 9'10'' x 16'0'' | ||
| Main Level | Living Room | 11'6'' x 13'6'' | ||
| Main Level | Dining Room | 11'0'' x 8'0'' | ||
| Main Level | Kitchen | 8'0'' x 13'0'' | ||
| Main Level | 3pc Ensuite Bath | Measurements not available | ||
| Main Level | 4pc Bathroom | Measurements not available |
https://www.realtor.ca/real-estate/28404089/683-victoria-street-unit-310-kamloops-south-kamloops
































