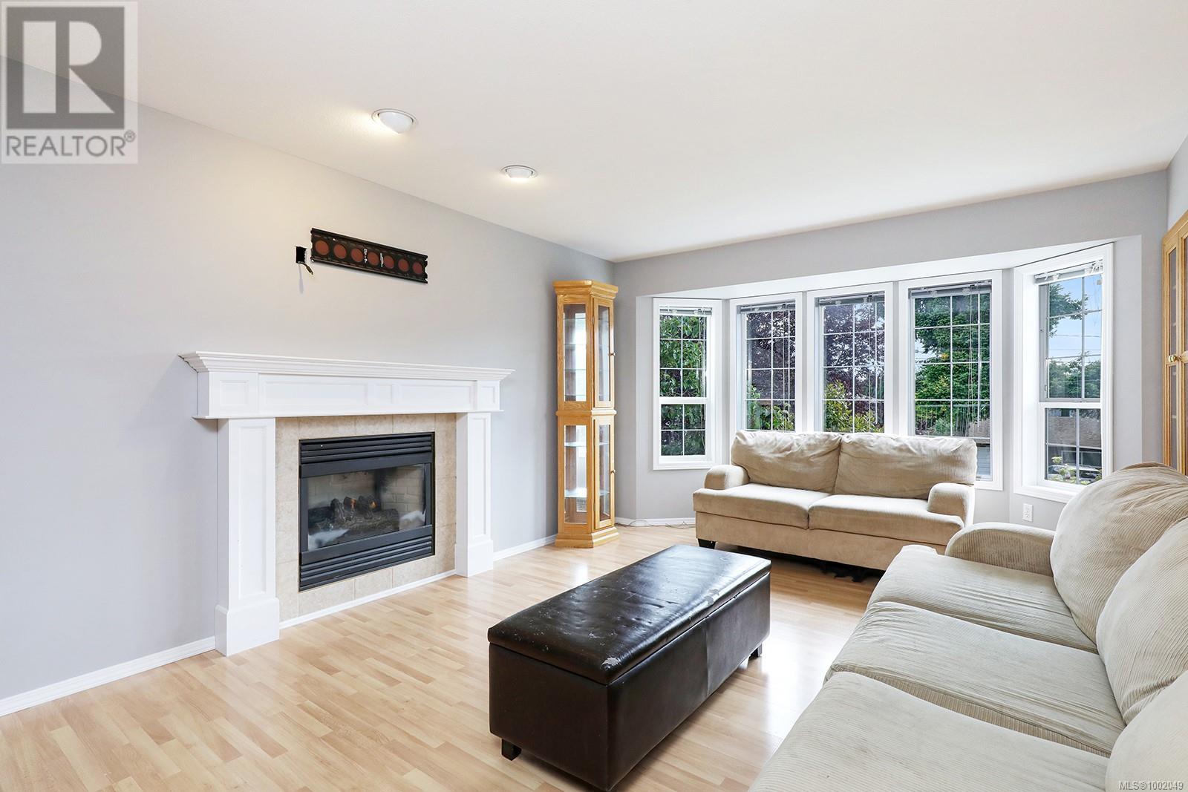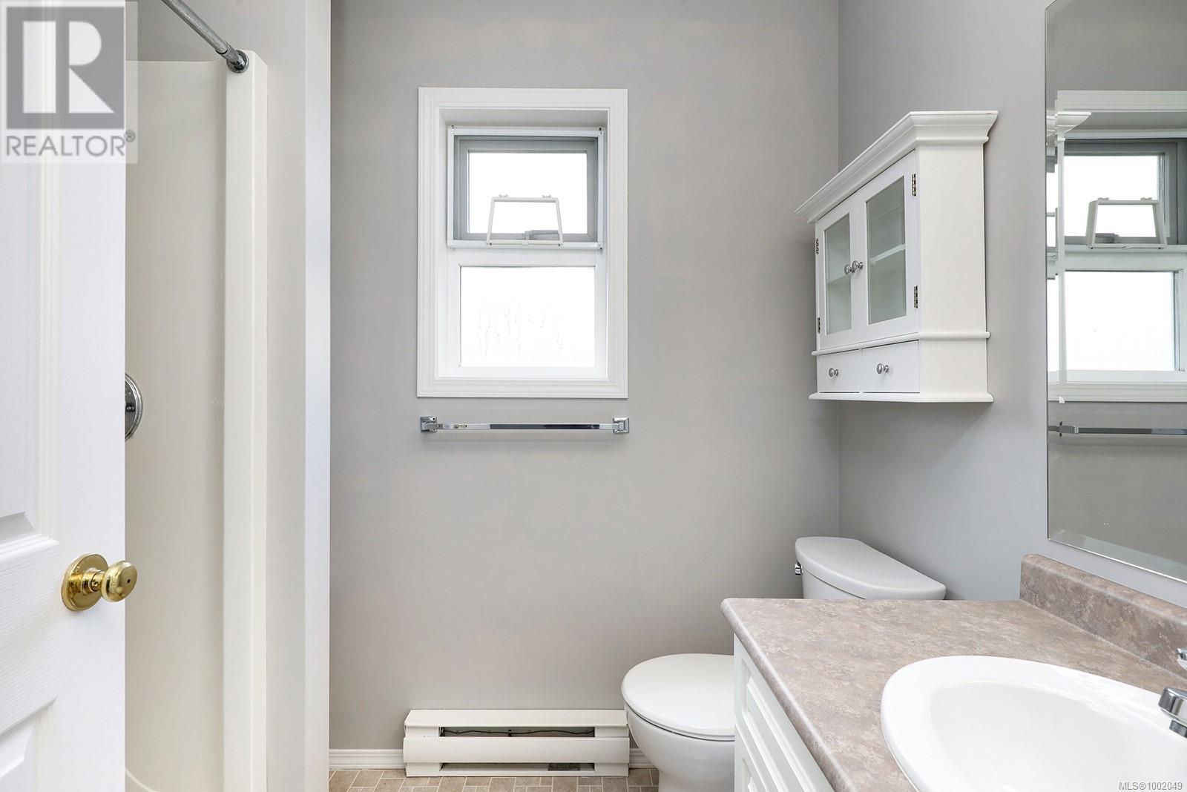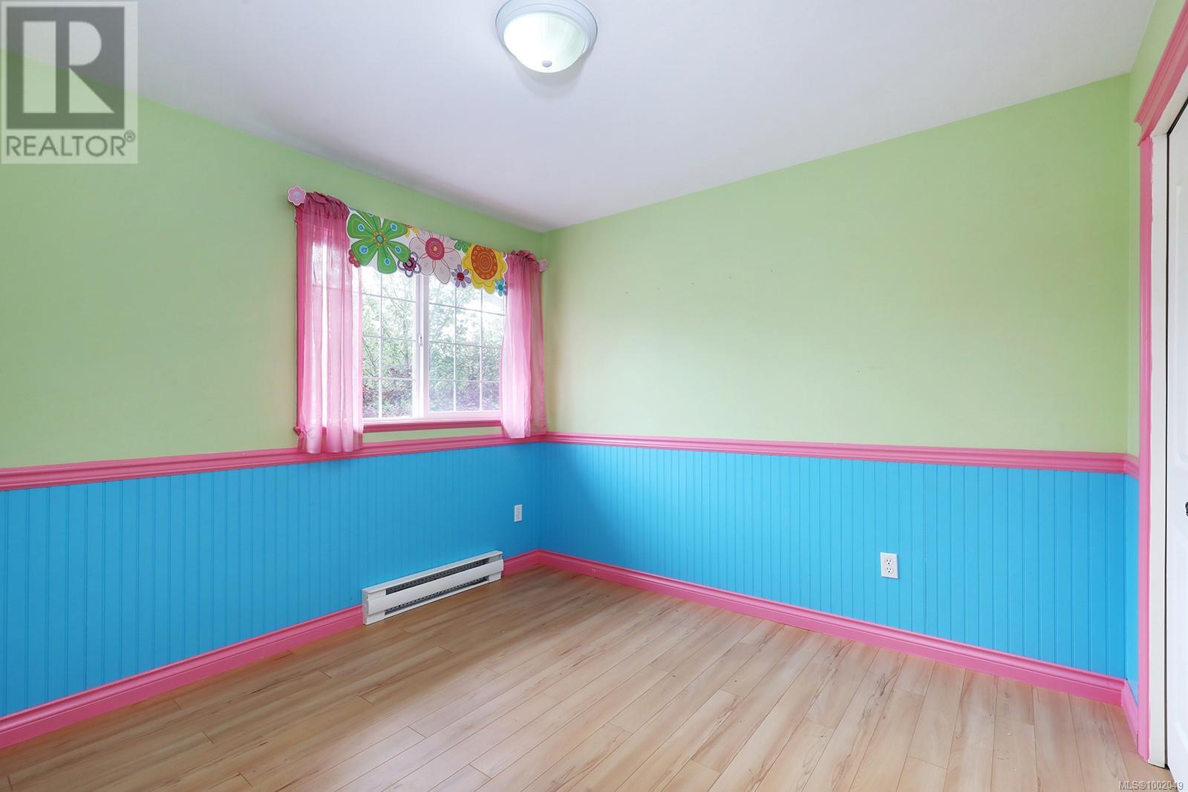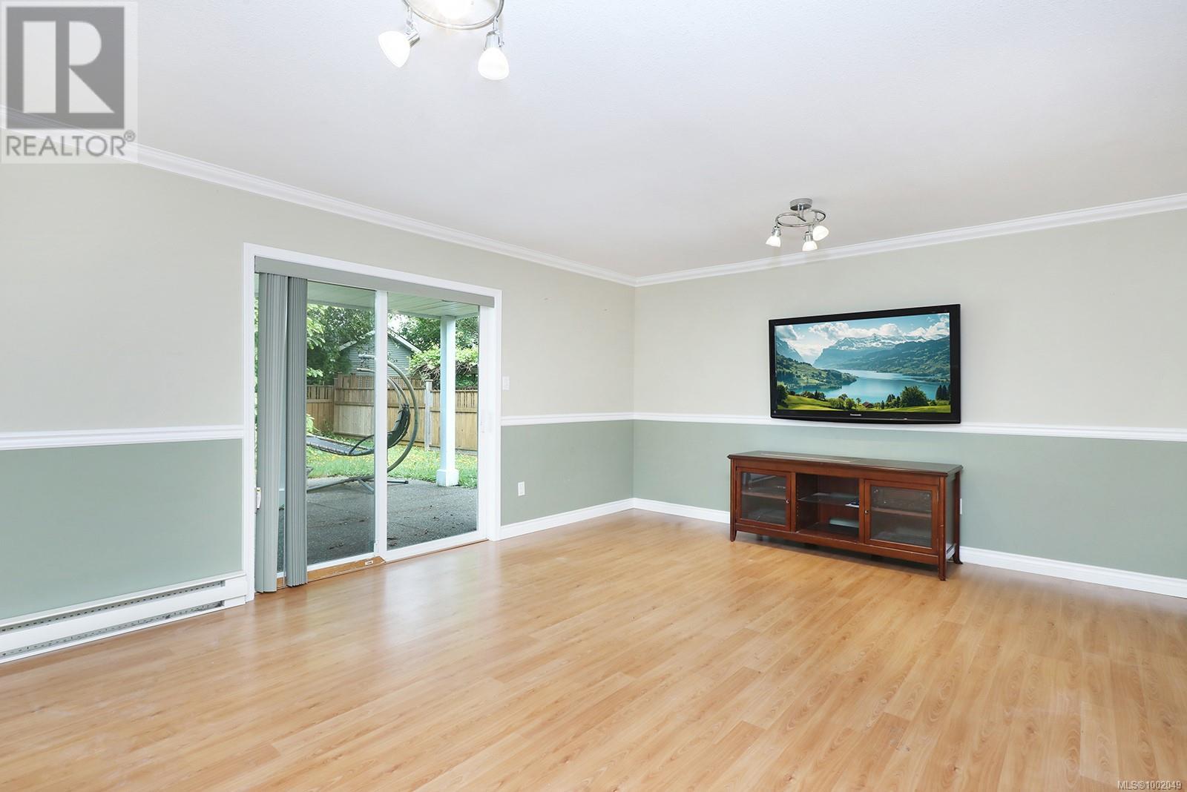4 Bedroom
3 Bathroom
2,176 ft2
Fireplace
Air Conditioned
Baseboard Heaters
$899,000
Discover this well-maintained 4-bedroom, 3-bathroom home tucked away in a quiet, family-oriented neighborhood. With a bright, inviting interior and a functional layout, this home is ideal for families seeking space, comfort, and charm. The main living area features large windows that flood the space with natural light and a cozy gas fireplace perfect for relaxing evenings. The kitchen opens onto a generous deck — great for entertaining or enjoying outdoor meals. Set on a level lot, the property includes a private backyard with partial fencing, offering both openness and privacy. A spacious shed provides extra storage, and the big trees create a peaceful, park-like setting. This home offers the perfect balance of indoor comfort and outdoor living, all in a welcoming neighborhood (id:46156)
Property Details
|
MLS® Number
|
1002049 |
|
Property Type
|
Single Family |
|
Neigbourhood
|
Comox (Town of) |
|
Features
|
Level Lot, Other |
|
Parking Space Total
|
3 |
|
Structure
|
Shed |
Building
|
Bathroom Total
|
3 |
|
Bedrooms Total
|
4 |
|
Constructed Date
|
1999 |
|
Cooling Type
|
Air Conditioned |
|
Fireplace Present
|
Yes |
|
Fireplace Total
|
1 |
|
Heating Fuel
|
Natural Gas |
|
Heating Type
|
Baseboard Heaters |
|
Size Interior
|
2,176 Ft2 |
|
Total Finished Area
|
1993 Sqft |
|
Type
|
House |
Land
|
Access Type
|
Road Access |
|
Acreage
|
No |
|
Size Irregular
|
7579 |
|
Size Total
|
7579 Sqft |
|
Size Total Text
|
7579 Sqft |
|
Zoning Description
|
R1.0 |
|
Zoning Type
|
Residential |
Rooms
| Level |
Type |
Length |
Width |
Dimensions |
|
Lower Level |
Storage |
|
|
15'2 x 10'6 |
|
Lower Level |
Bedroom |
|
|
10'6 x 7'10 |
|
Lower Level |
Bathroom |
|
|
7'10 x 5'1 |
|
Lower Level |
Laundry Room |
|
|
7'10 x 6'7 |
|
Lower Level |
Family Room |
|
|
17'11 x 15'2 |
|
Lower Level |
Entrance |
|
|
15'3 x 7'9 |
|
Main Level |
Bathroom |
|
|
10'0 x 4'11 |
|
Main Level |
Ensuite |
|
|
7'9 x 5'10 |
|
Main Level |
Primary Bedroom |
|
|
14'3 x 12'0 |
|
Main Level |
Bedroom |
|
|
10'3 x 10'2 |
|
Main Level |
Bedroom |
|
|
10'7 x 10'3 |
|
Main Level |
Kitchen |
|
|
14'3 x 10'4 |
|
Main Level |
Dining Room |
|
|
14'3 x 7'9 |
|
Main Level |
Living Room |
|
|
18'3 x 12'0 |
https://www.realtor.ca/real-estate/28404057/565-haida-st-comox-comox-town-of









































