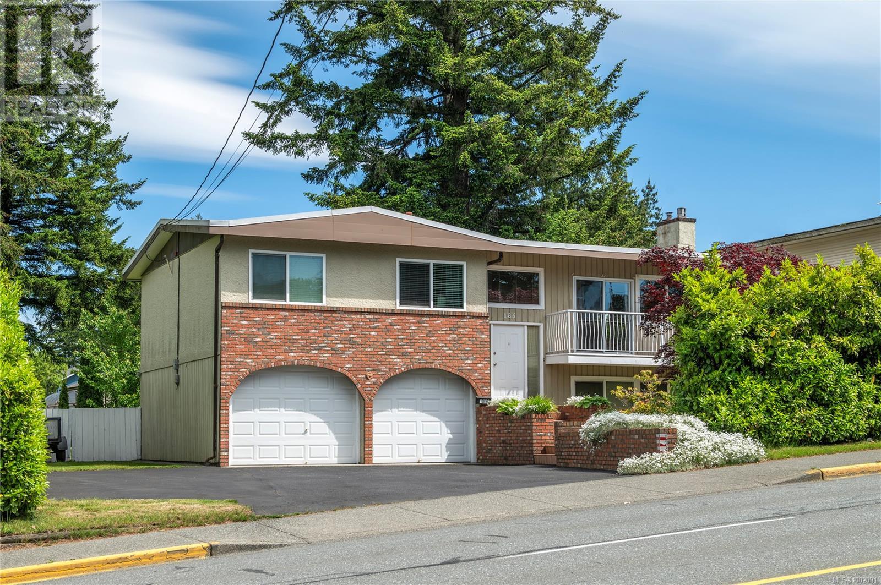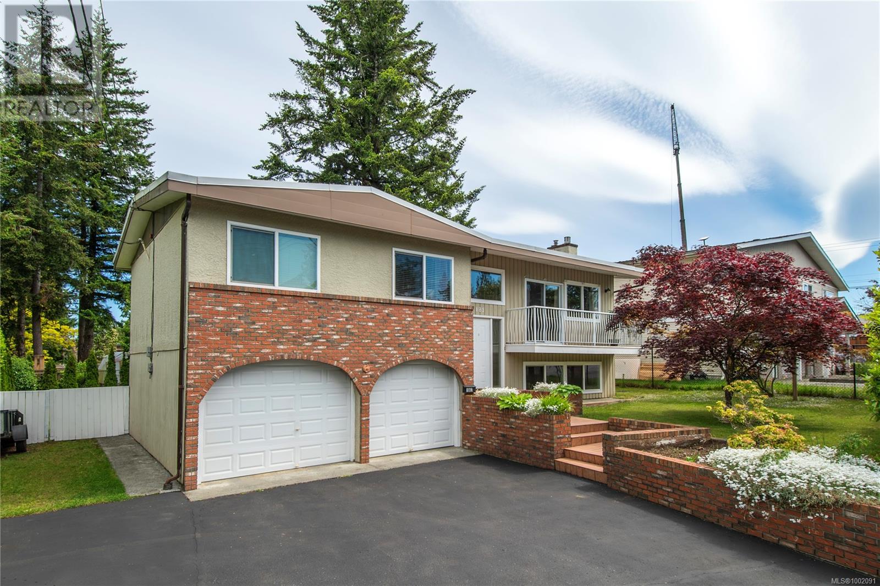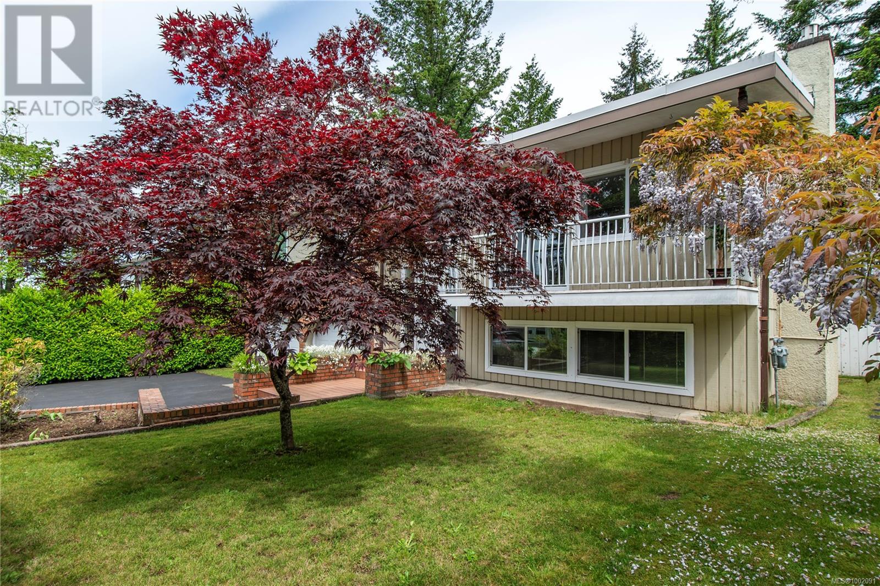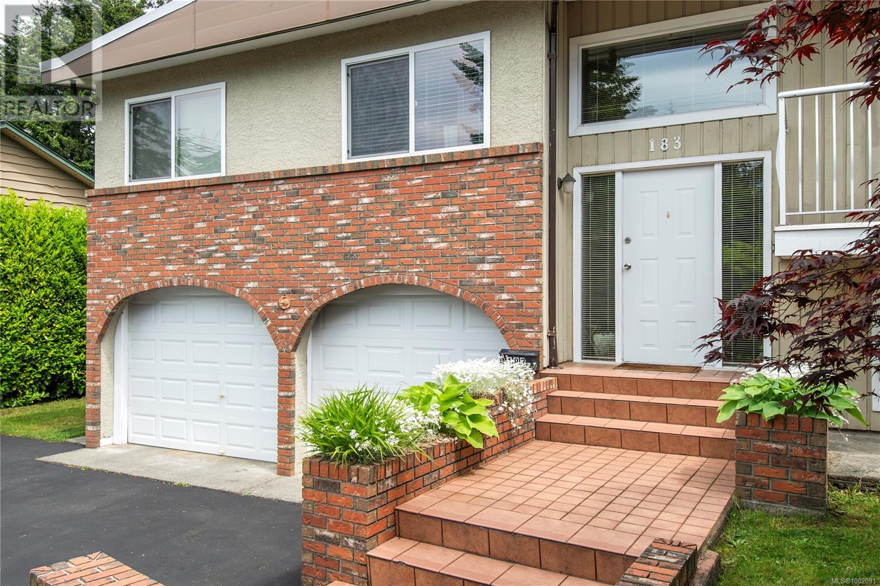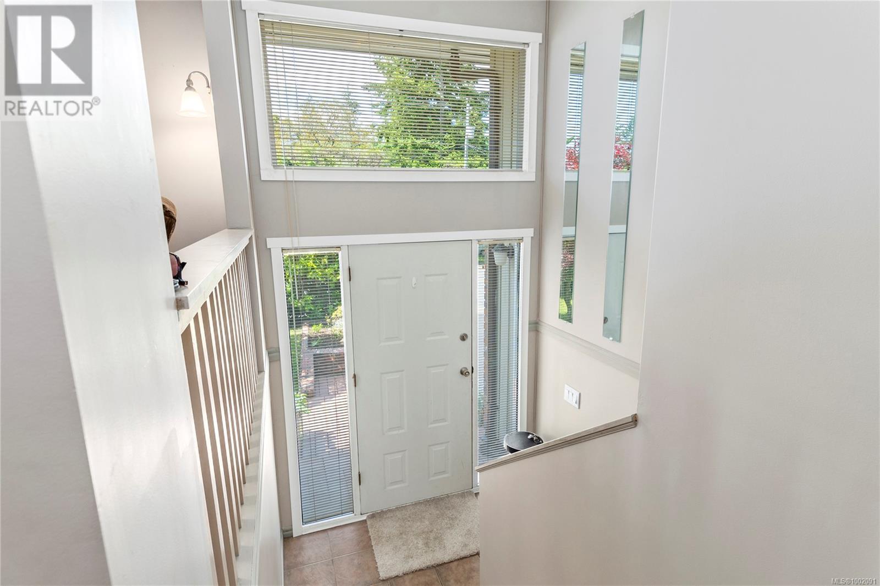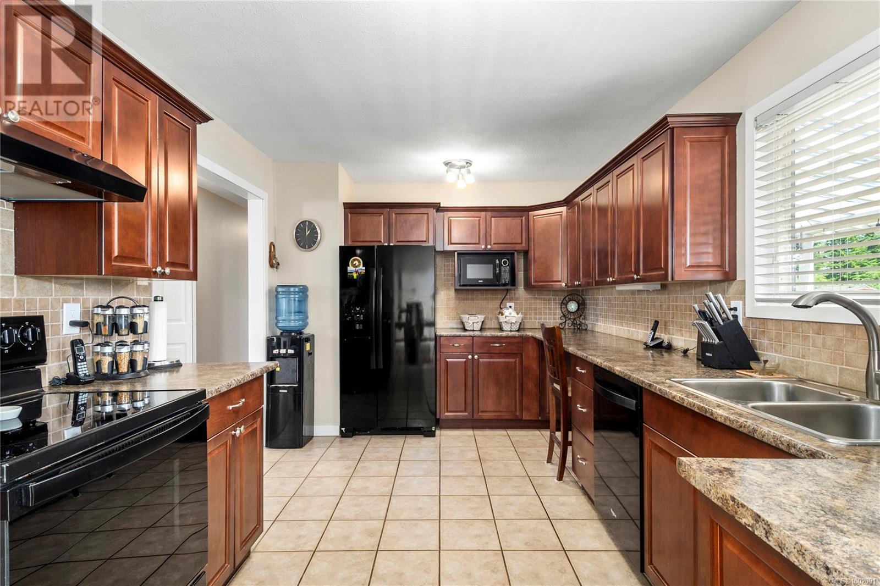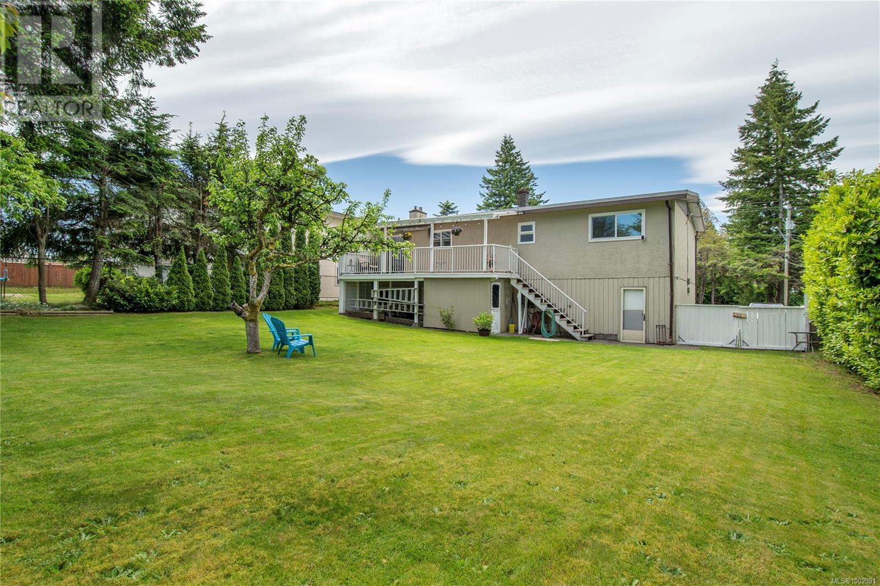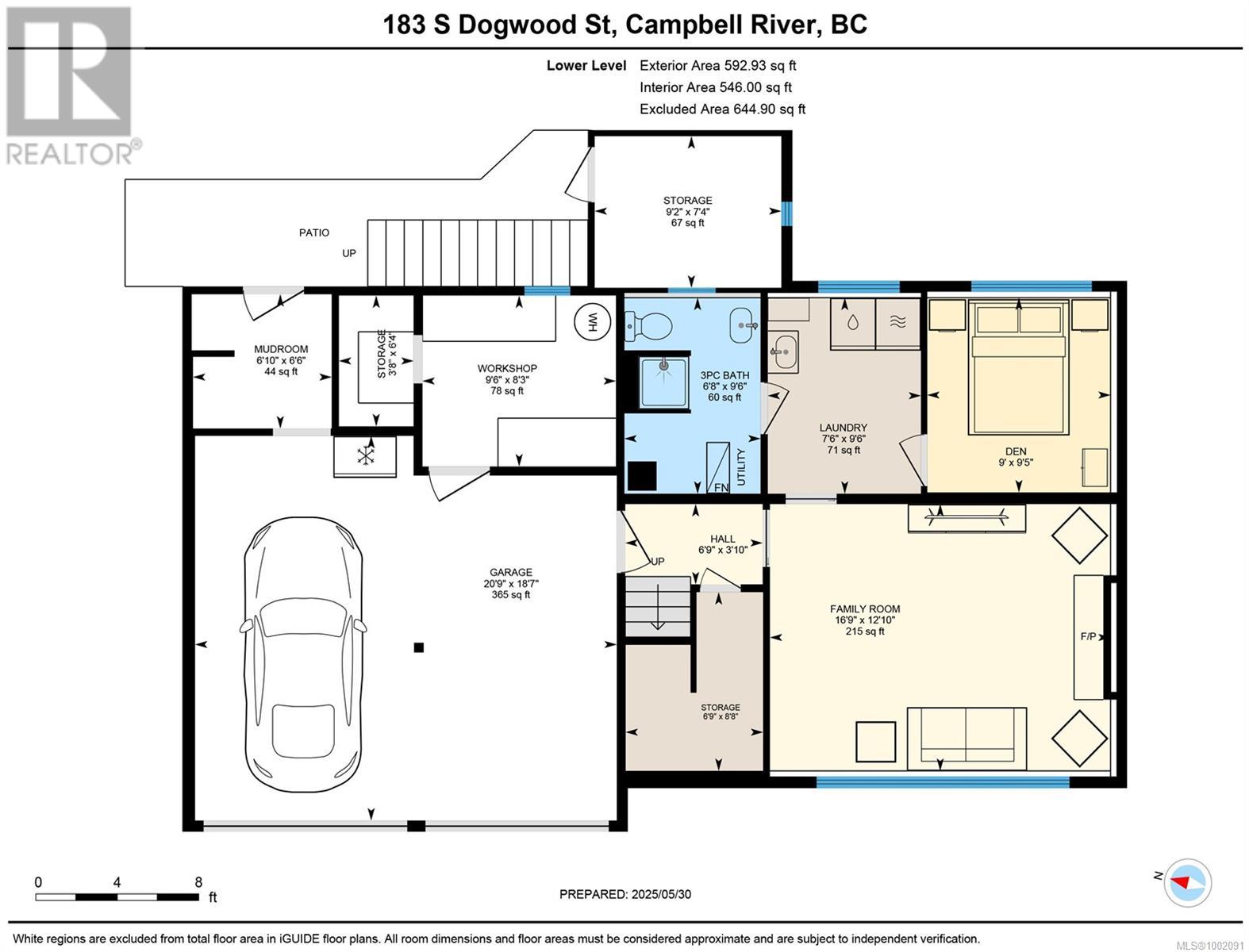3 Bedroom
2 Bathroom
2,432 ft2
Fireplace
None
Forced Air
$734,900
Welcome to 183 South Dogwood Street, where comfort and convenience come together in this bright and inviting split-level home. With 3 bedrooms, 2 full baths, and a bonus den for your office, playroom, or studio, this home adapts to your lifestyle. The main level features a spacious living area, kitchen, and dining space that opens to a covered deck and large backyard—ideal for entertaining, pets, or gardening. Upstairs are all the bedrooms, while the lower level offers added flexibility with a second bath, laundry, family room, den, small workshop, and storage. With its separate entry and existing plumbing, the lower level offers excellent potential for a self-contained suite or in-law accommodation. A double garage and extra parking for a boat or trailer add to the convenience. Located just steps from Strathcona Gardens—swim, skate, work out, or enjoy a local hockey game right in your neighbourhood. A great family home with room to grow! (id:46156)
Property Details
|
MLS® Number
|
1002091 |
|
Property Type
|
Single Family |
|
Neigbourhood
|
Campbell River Central |
|
Features
|
Level Lot, Other |
|
Parking Space Total
|
4 |
|
Plan
|
Vip25809 |
|
View Type
|
Mountain View |
Building
|
Bathroom Total
|
2 |
|
Bedrooms Total
|
3 |
|
Appliances
|
Refrigerator, Stove, Washer, Dryer |
|
Constructed Date
|
1973 |
|
Cooling Type
|
None |
|
Fireplace Present
|
Yes |
|
Fireplace Total
|
2 |
|
Heating Fuel
|
Natural Gas |
|
Heating Type
|
Forced Air |
|
Size Interior
|
2,432 Ft2 |
|
Total Finished Area
|
1787 Sqft |
|
Type
|
House |
Land
|
Access Type
|
Road Access |
|
Acreage
|
No |
|
Size Irregular
|
10454 |
|
Size Total
|
10454 Sqft |
|
Size Total Text
|
10454 Sqft |
|
Zoning Description
|
R1 |
|
Zoning Type
|
Residential |
Rooms
| Level |
Type |
Length |
Width |
Dimensions |
|
Lower Level |
Storage |
|
|
9'2 x 7'4 |
|
Lower Level |
Mud Room |
|
|
6'10 x 6'6 |
|
Lower Level |
Storage |
|
|
3'8 x 6'4 |
|
Lower Level |
Workshop |
|
|
9'6 x 8'3 |
|
Lower Level |
Bathroom |
|
|
6'8 x 9'6 |
|
Lower Level |
Den |
9 ft |
|
9 ft x Measurements not available |
|
Lower Level |
Laundry Room |
|
|
7'6 x 9'6 |
|
Lower Level |
Family Room |
|
|
16'9 x 12'10 |
|
Main Level |
Bedroom |
|
|
8'10 x 12'1 |
|
Main Level |
Primary Bedroom |
|
|
11'9 x 12'1 |
|
Main Level |
Bedroom |
|
|
11'9 x 9'8 |
|
Main Level |
Bathroom |
8 ft |
|
8 ft x Measurements not available |
|
Main Level |
Kitchen |
|
|
14'11 x 9'8 |
|
Main Level |
Dining Room |
|
|
9'6 x 10'1 |
|
Main Level |
Living Room |
|
|
20'9 x 13'4 |
https://www.realtor.ca/real-estate/28411769/183-dogwood-st-s-campbell-river-campbell-river-central


