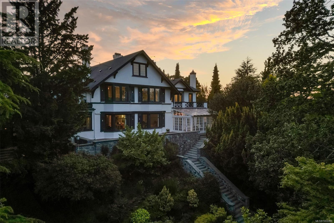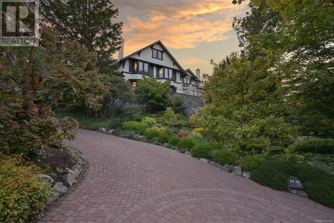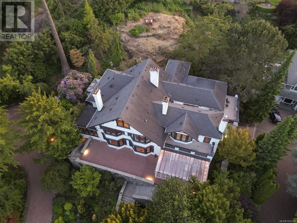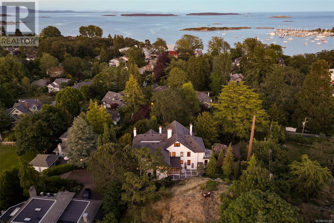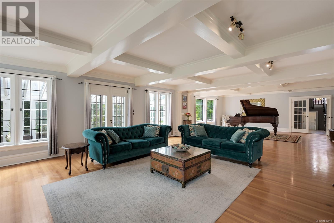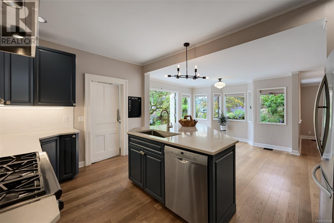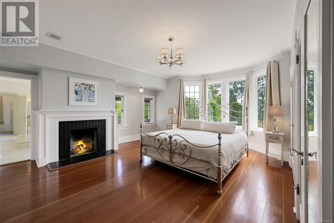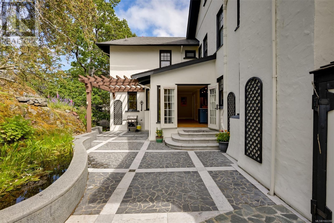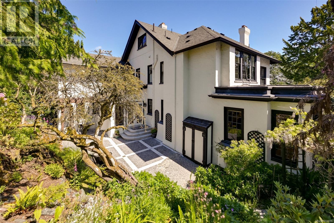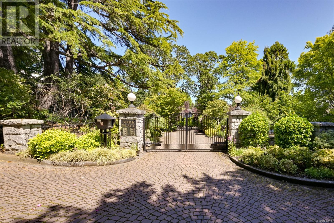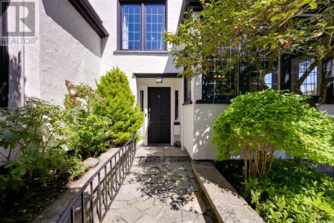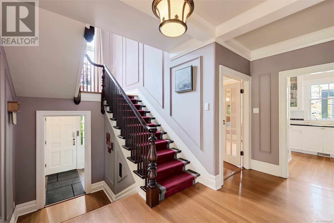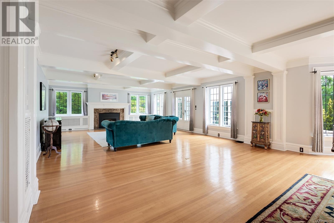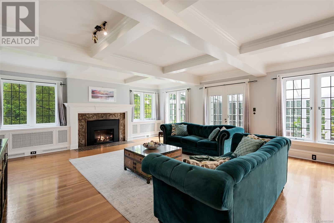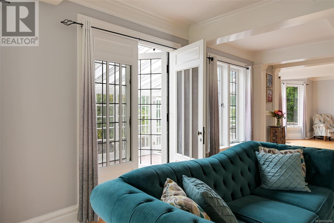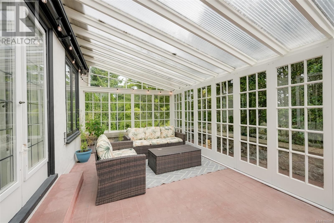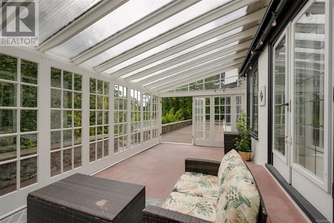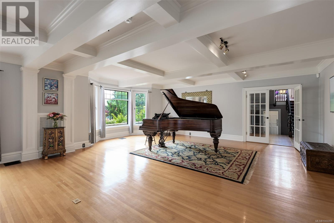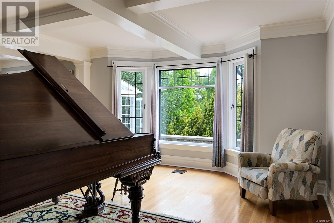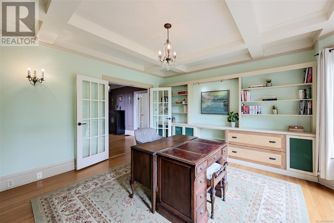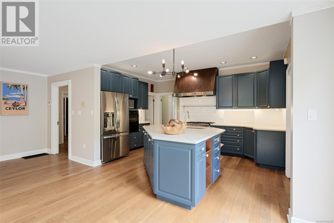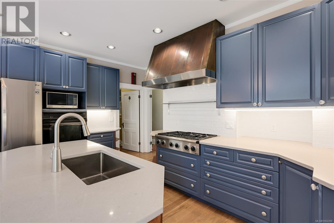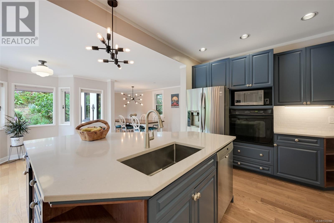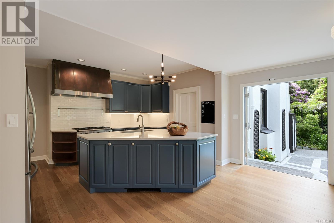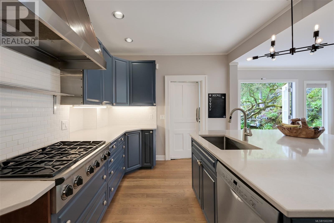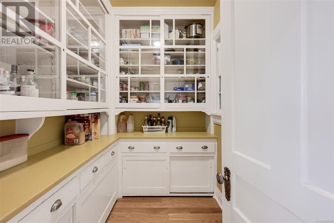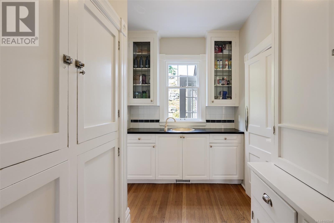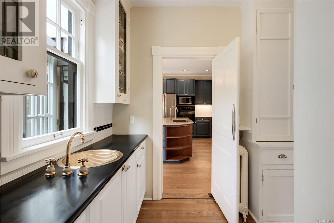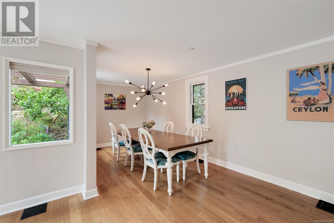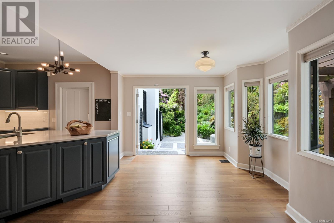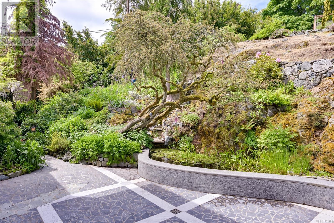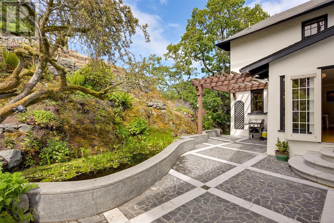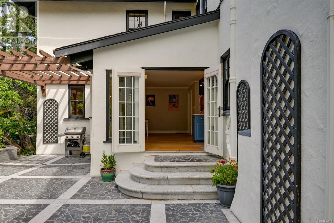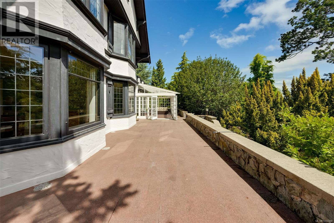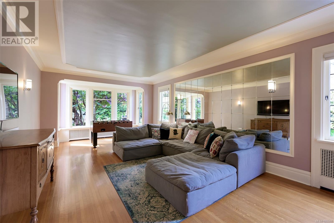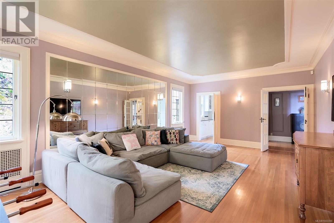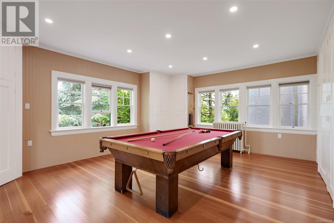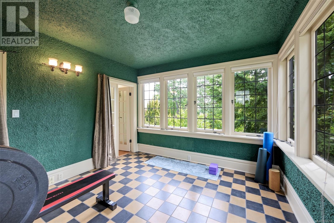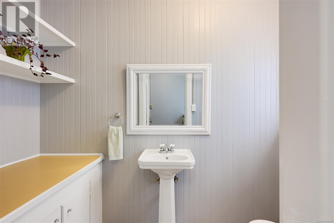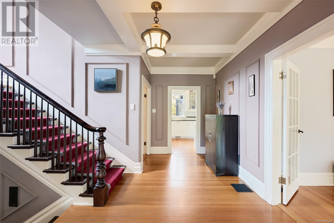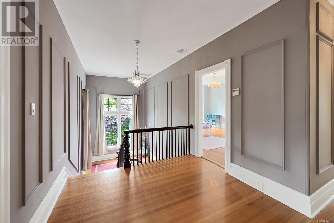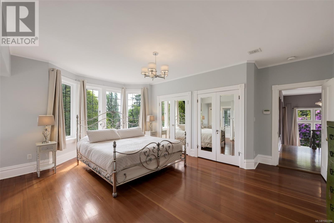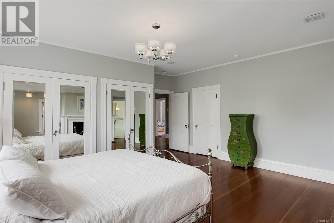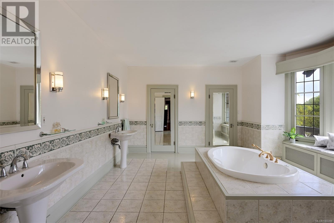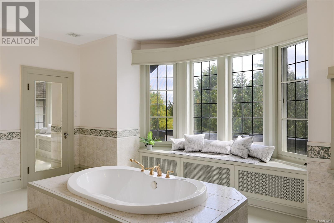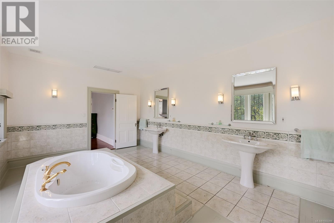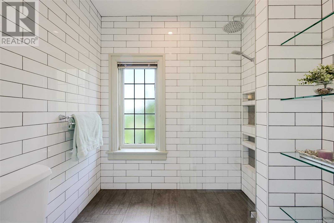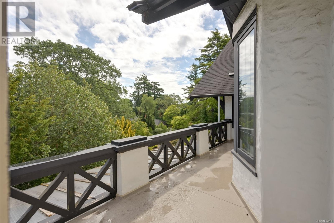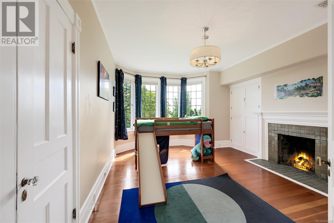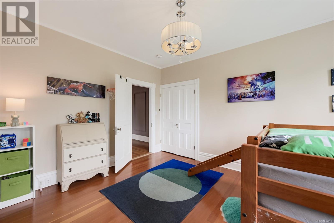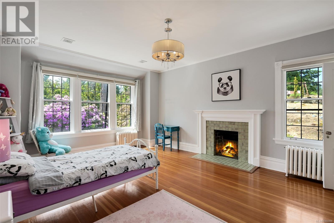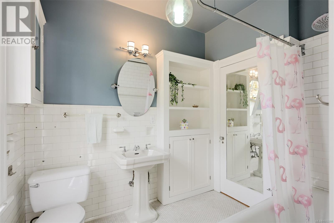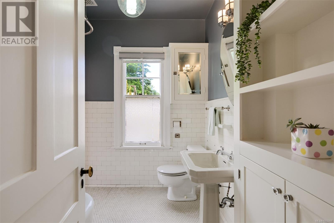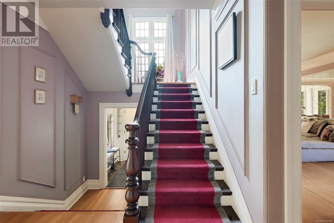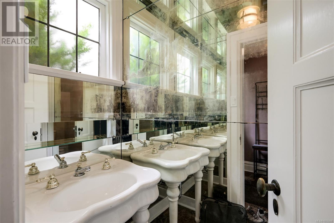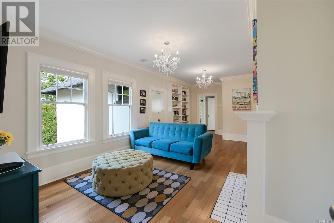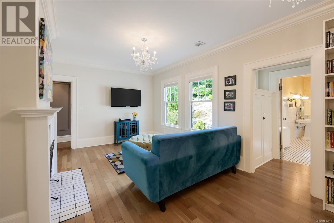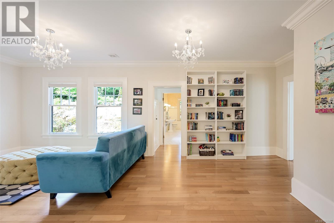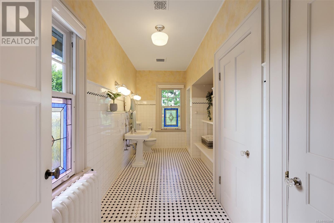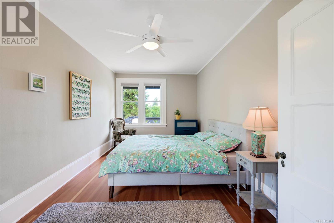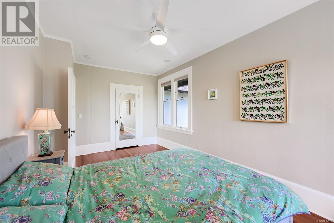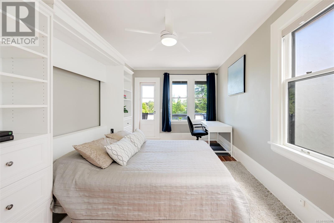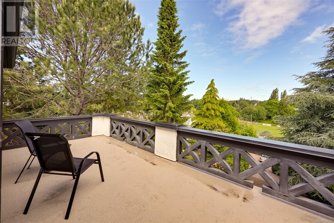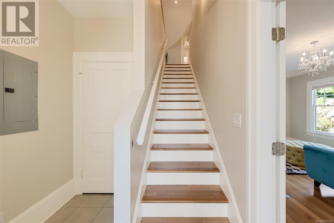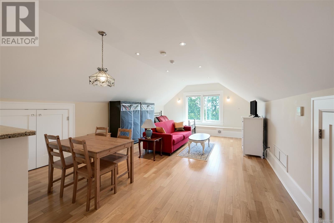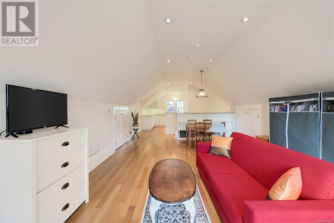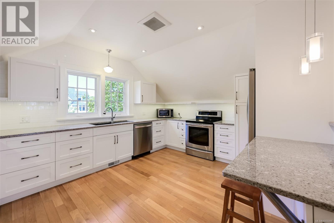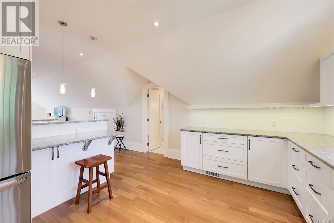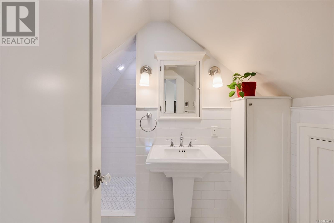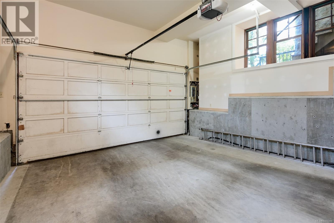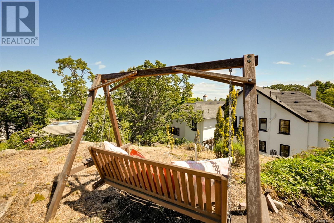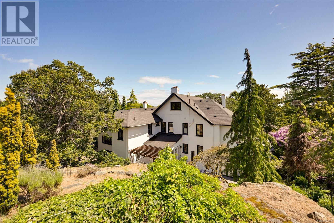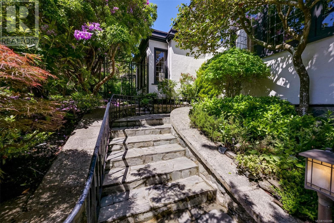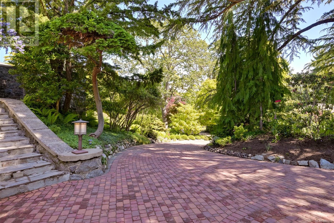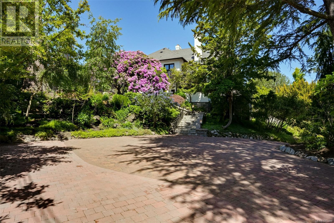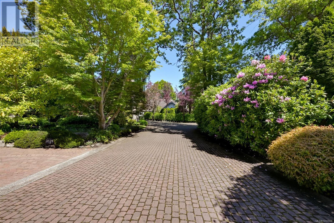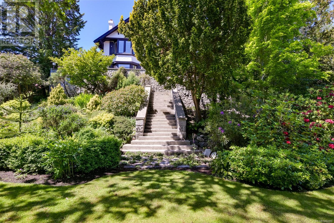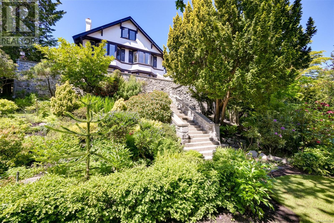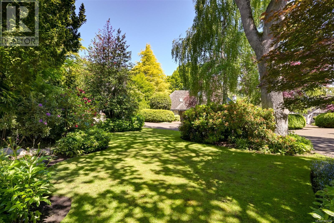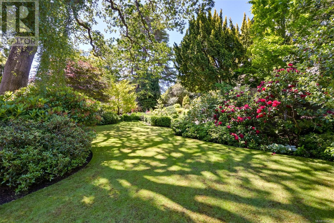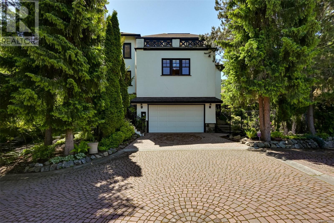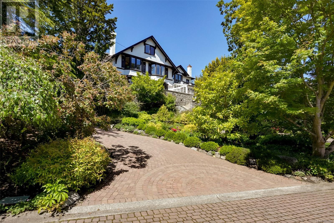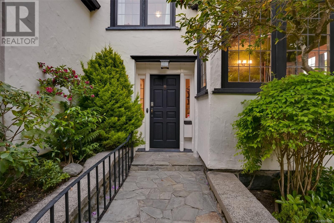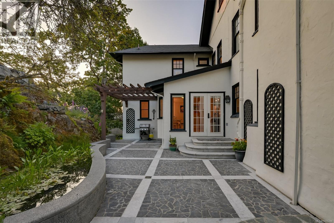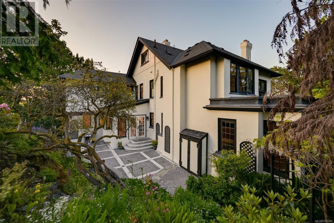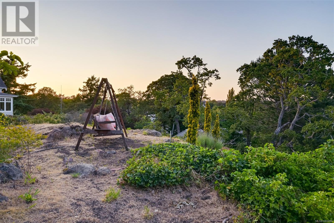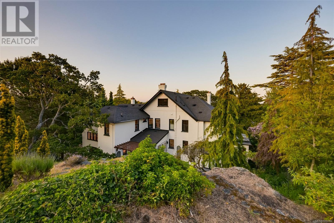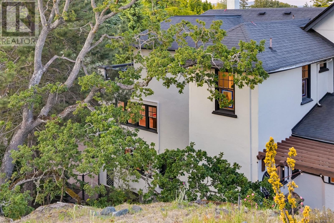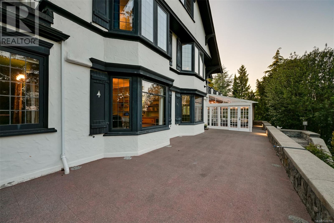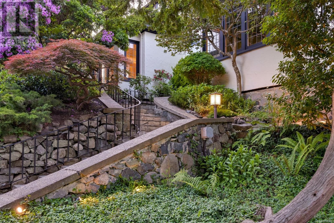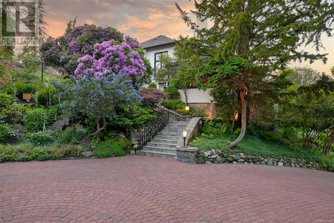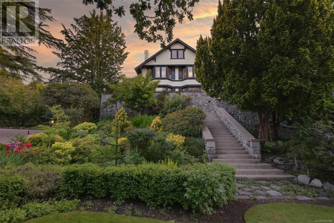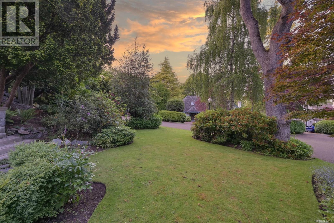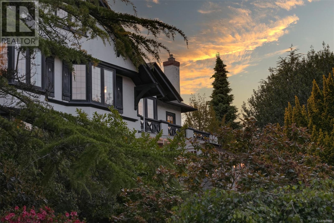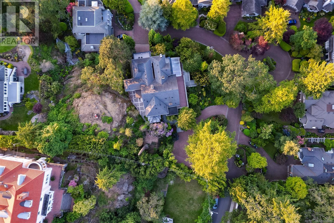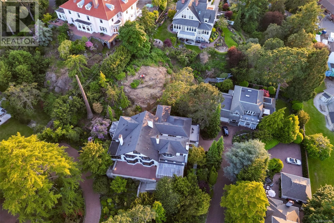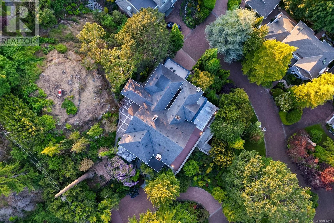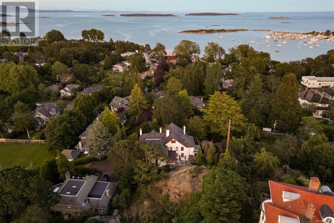1630 York Pl Oak Bay, British Columbia V8R 5X2
$3,499,000Maintenance,
$692 Monthly
Maintenance,
$692 MonthlyPresenting a truly grand residence at 1630 York Place. An architecturally significant character mansion in the heart of Oak Bay. Originally built in 1907 - designed by Francis Rattenbury with subsequent additions in 1924 by Samuel Maclure and 1930 by James and Savage. This impressive home features 7000+sqft of living space, 5 substantial bedrooms, 6 bathrooms, 44'x20' great room and extensive patios and outdoor space at this prestigious location. The layout is spacious with several rooms for entertaining including games room, family room, butlers pantry, conservatory, study, sun room, two bedroom guest wing and upper level nanny suite. A true family estate. Located in a gated community of eight homes at the end of York Place, just off Oak Bay Ave. A short walk to the ocean, shops, restaurants and elite schools. The property itself is 25,653sqft (.59 acres) situated in a park-like setting with masterfully planned landscaping. Own a piece of Oak Bay history. Proudly offering $3,499,000. (id:46156)
Property Details
| MLS® Number | 1002288 |
| Property Type | Single Family |
| Neigbourhood | North Oak Bay |
| Community Features | Pets Allowed, Family Oriented |
| Features | Central Location, Cul-de-sac, Private Setting, Irregular Lot Size, Other, Marine Oriented, Gated Community |
| Parking Space Total | 5 |
| Plan | Vis1752 |
| Structure | Patio(s) |
| View Type | Mountain View, Ocean View |
Building
| Bathroom Total | 6 |
| Bedrooms Total | 5 |
| Architectural Style | Character, Other |
| Constructed Date | 1907 |
| Cooling Type | Air Conditioned |
| Fireplace Present | Yes |
| Fireplace Total | 5 |
| Heating Fuel | Electric, Natural Gas, Other |
| Heating Type | Forced Air, Heat Pump |
| Size Interior | 7,558 Ft2 |
| Total Finished Area | 7082 Sqft |
| Type | House |
Land
| Acreage | No |
| Size Irregular | 0.59 |
| Size Total | 0.59 Ac |
| Size Total Text | 0.59 Ac |
| Zoning Description | R-3 |
| Zoning Type | Residential |
Rooms
| Level | Type | Length | Width | Dimensions |
|---|---|---|---|---|
| Second Level | Bathroom | 4-Piece | ||
| Second Level | Bedroom | 15 ft | 13 ft | 15 ft x 13 ft |
| Second Level | Bathroom | 4-Piece | ||
| Second Level | Bedroom | 18' x 10' | ||
| Second Level | Bedroom | 18' x 10' | ||
| Second Level | Bedroom | 18' x 14' | ||
| Second Level | Ensuite | 5-Piece | ||
| Second Level | Primary Bedroom | 19' x 16' | ||
| Third Level | Family Room | 15' x 14' | ||
| Third Level | Bathroom | 3-Piece | ||
| Third Level | Kitchen | 15' x 12' | ||
| Third Level | Dining Room | 15' x 9' | ||
| Lower Level | Storage | 40 ft | 15 ft | 40 ft x 15 ft |
| Main Level | Bathroom | 2-Piece | ||
| Main Level | Sunroom | 23' x 11' | ||
| Main Level | Office | 16' x 15' | ||
| Main Level | Conservatory | 13' x 12' | ||
| Main Level | Family Room | 20' x 9' | ||
| Main Level | Games Room | 21' x 17' | ||
| Main Level | Bathroom | 2-Piece | ||
| Main Level | Balcony | 24' x 7' | ||
| Main Level | Patio | 16' x 12' | ||
| Main Level | Kitchen | 16' x 12' | ||
| Main Level | Patio | 20' x 15' | ||
| Main Level | Dining Room | 27' x 14' | ||
| Main Level | Living Room | 44' x 20' | ||
| Main Level | Patio | 41' x 15' | ||
| Main Level | Entrance | 6' x 6' |
https://www.realtor.ca/real-estate/28414859/1630-york-pl-oak-bay-north-oak-bay


