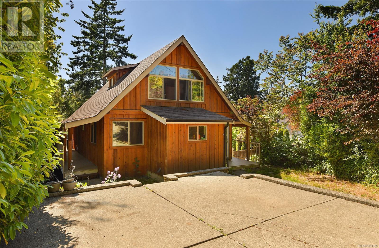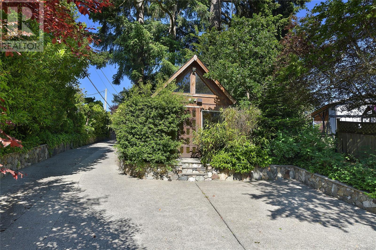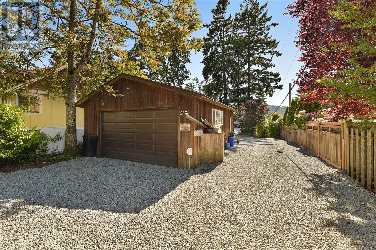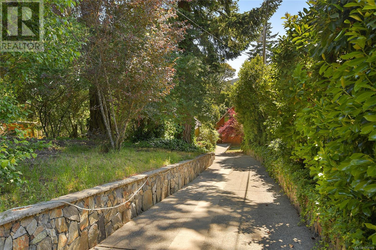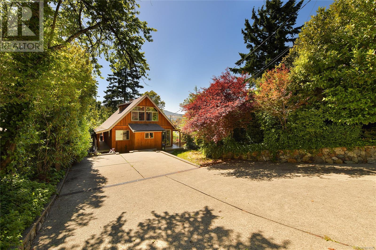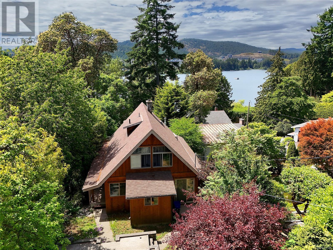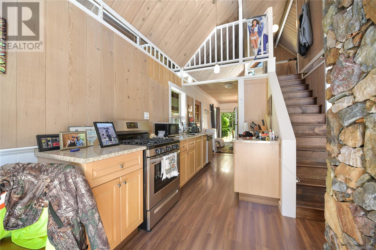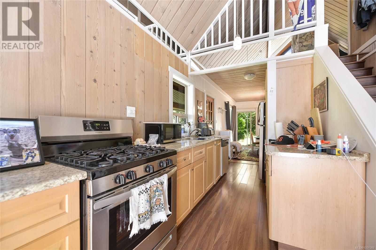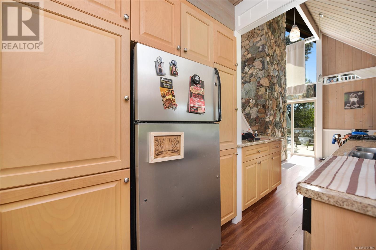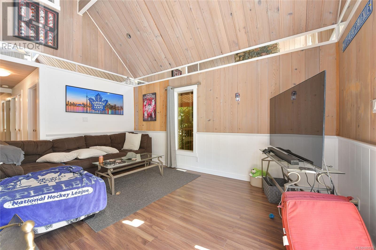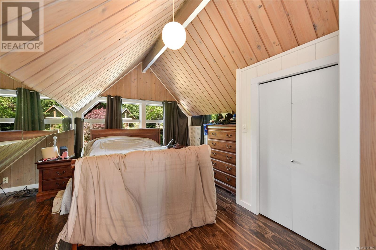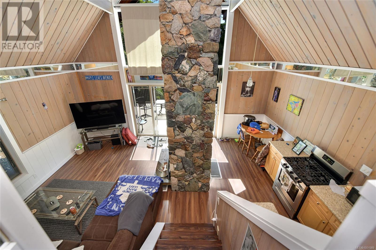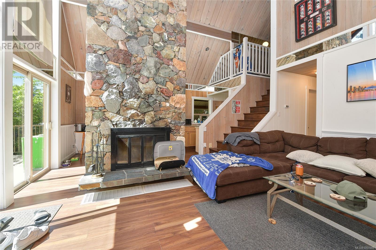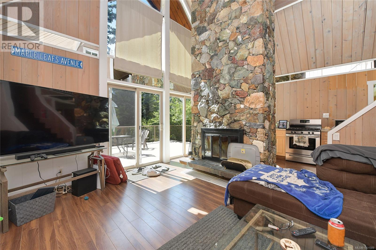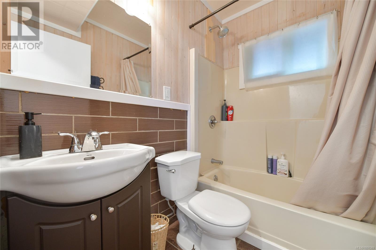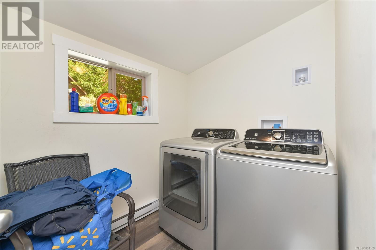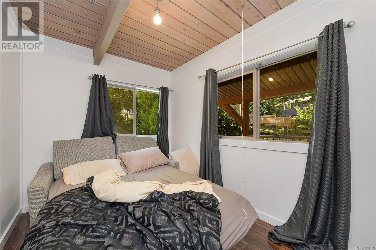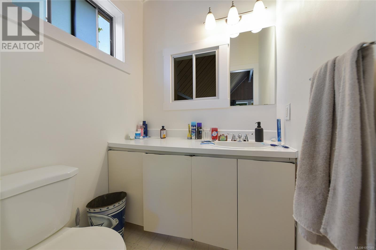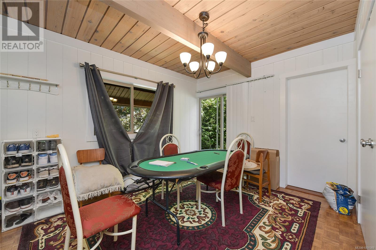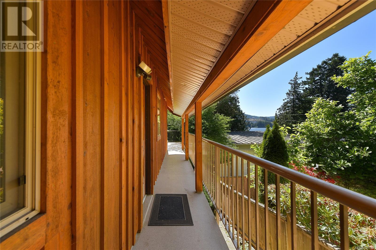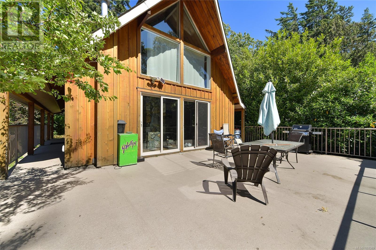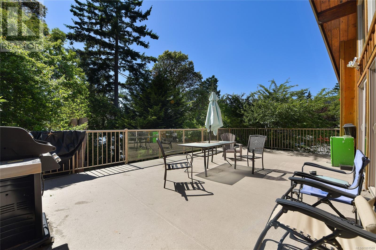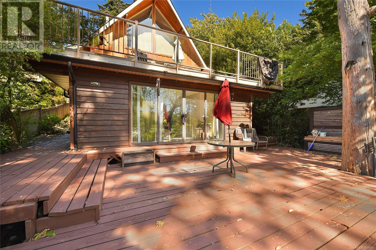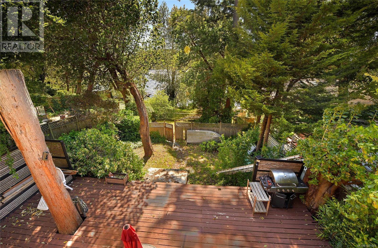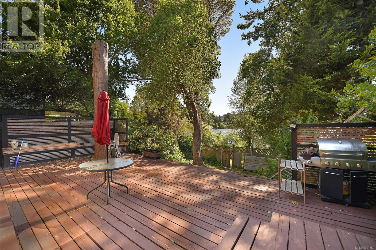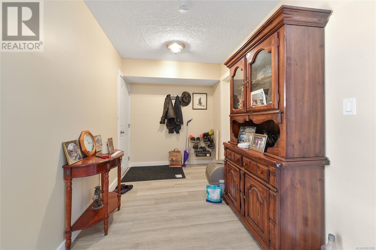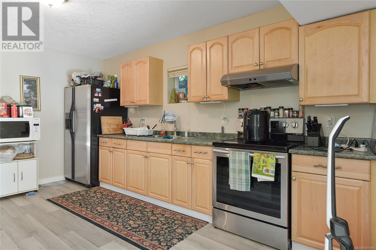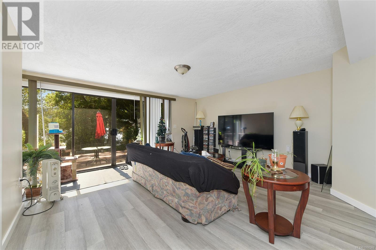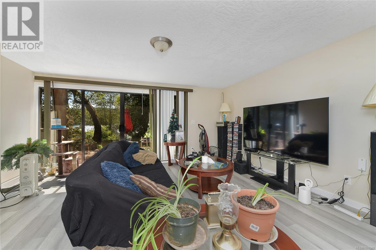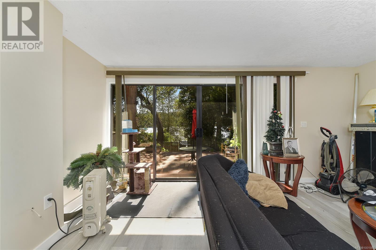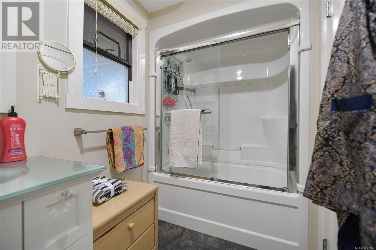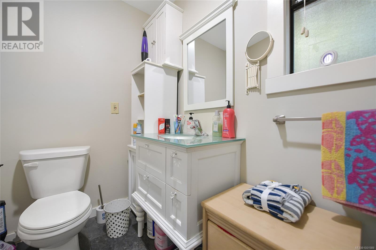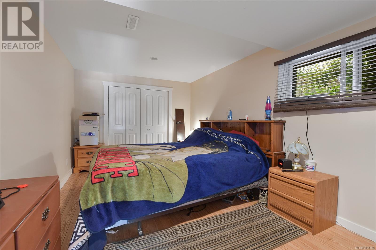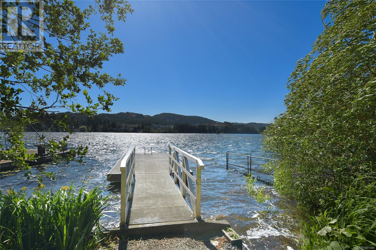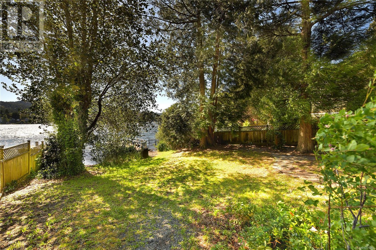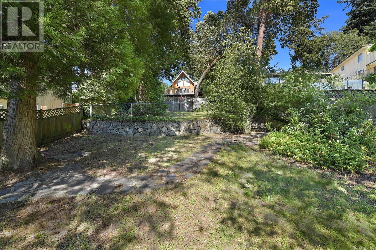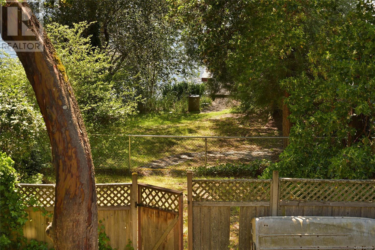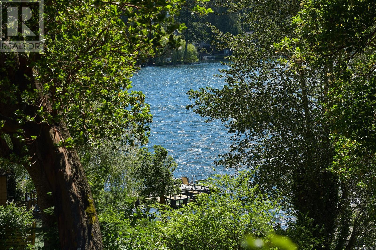4 Bedroom
3 Bathroom
4,605 ft2
Fireplace
None
Forced Air
Waterfront On Lake
$1,299,999
Welcome to your lakeside retreat. Nestled on the sunny south end of Langford Lake, this west-facing gem offers space, privacy, and unbeatable lifestyle appeal. Enjoy tranquil lake views, mature landscaping, and your own private path leading to a dock—perfect for morning paddles or sunset lounging. Designed for flexibility and comfort, the home includes a self-contained suite ideal for guests, extended family, or potential rental income. Expansive wrap-around decks provide the perfect setting for outdoor dining, entertaining, or simply soaking in the lakefront ambiance. All of this, just minutes from shops, schools, parks, and dining—lakeside living with everything at your doorstep. Whether you're hosting a BBQ, relaxing with a book on the dock, or heading into town, this home offers the perfect balance of serenity and convenience. More than just a home, it’s a lifestyle. (id:46156)
Property Details
|
MLS® Number
|
1001589 |
|
Property Type
|
Single Family |
|
Neigbourhood
|
Langford Lake |
|
Features
|
Wooded Area, Other |
|
Parking Space Total
|
4 |
|
Plan
|
Vip72861 |
|
View Type
|
Lake View |
|
Water Front Type
|
Waterfront On Lake |
Building
|
Bathroom Total
|
3 |
|
Bedrooms Total
|
4 |
|
Constructed Date
|
1973 |
|
Cooling Type
|
None |
|
Fireplace Present
|
Yes |
|
Fireplace Total
|
1 |
|
Heating Fuel
|
Electric, Natural Gas, Wood |
|
Heating Type
|
Forced Air |
|
Size Interior
|
4,605 Ft2 |
|
Total Finished Area
|
2215 Sqft |
|
Type
|
House |
Land
|
Acreage
|
No |
|
Size Irregular
|
13329 |
|
Size Total
|
13329 Sqft |
|
Size Total Text
|
13329 Sqft |
|
Zoning Type
|
Residential |
Rooms
| Level |
Type |
Length |
Width |
Dimensions |
|
Second Level |
Ensuite |
|
|
2-Piece |
|
Second Level |
Primary Bedroom |
19 ft |
12 ft |
19 ft x 12 ft |
|
Lower Level |
Office |
10 ft |
7 ft |
10 ft x 7 ft |
|
Lower Level |
Bathroom |
|
|
4-Piece |
|
Lower Level |
Bedroom |
16 ft |
10 ft |
16 ft x 10 ft |
|
Lower Level |
Bedroom |
16 ft |
10 ft |
16 ft x 10 ft |
|
Lower Level |
Entrance |
8 ft |
7 ft |
8 ft x 7 ft |
|
Main Level |
Studio |
13 ft |
8 ft |
13 ft x 8 ft |
|
Main Level |
Laundry Room |
8 ft |
6 ft |
8 ft x 6 ft |
|
Main Level |
Bathroom |
|
|
4-Piece |
|
Main Level |
Bedroom |
12 ft |
8 ft |
12 ft x 8 ft |
|
Main Level |
Dining Room |
13 ft |
10 ft |
13 ft x 10 ft |
|
Main Level |
Kitchen |
16 ft |
7 ft |
16 ft x 7 ft |
|
Main Level |
Eating Area |
7 ft |
6 ft |
7 ft x 6 ft |
|
Main Level |
Living Room |
16 ft |
11 ft |
16 ft x 11 ft |
|
Additional Accommodation |
Living Room |
18 ft |
16 ft |
18 ft x 16 ft |
|
Additional Accommodation |
Kitchen |
15 ft |
10 ft |
15 ft x 10 ft |
https://www.realtor.ca/real-estate/28412538/2874-leigh-rd-langford-langford-lake


