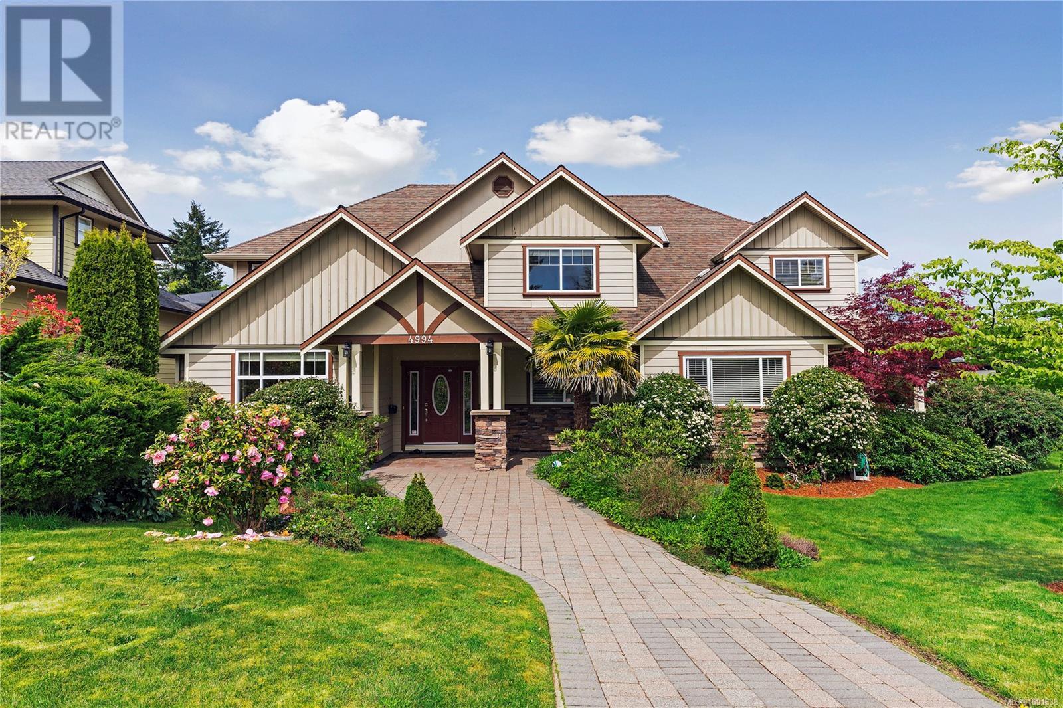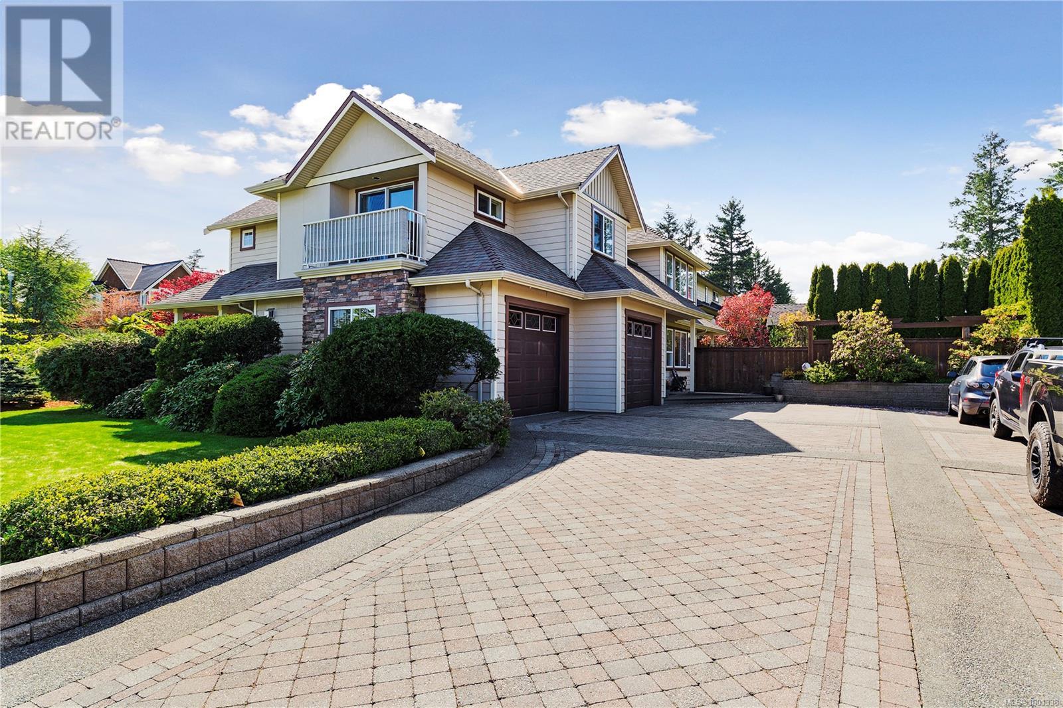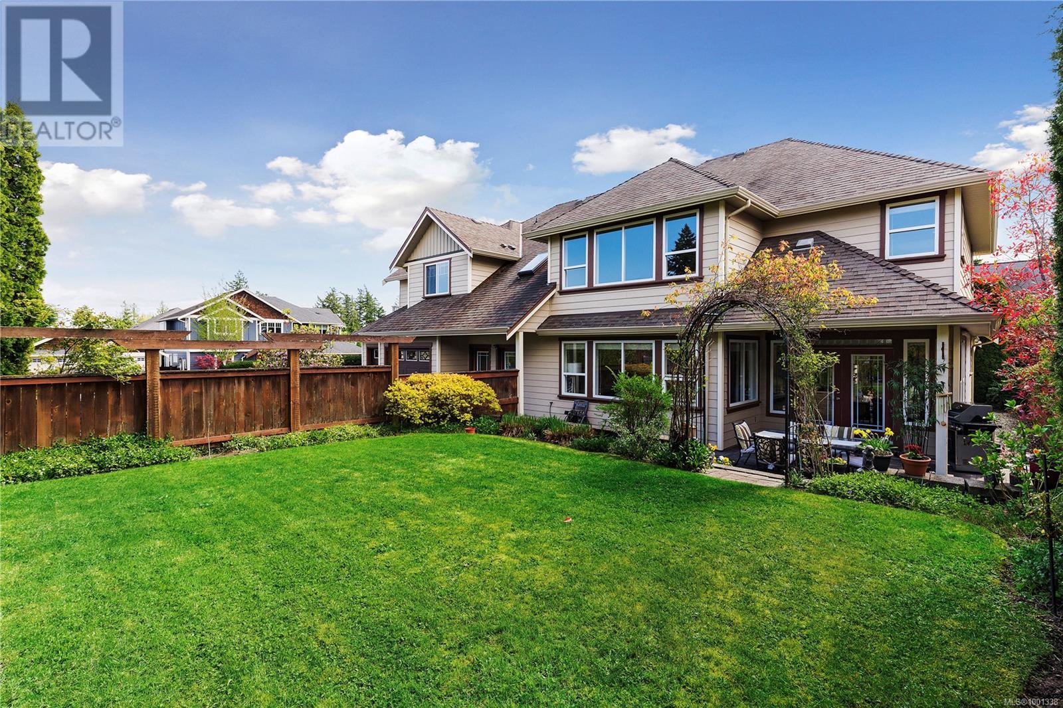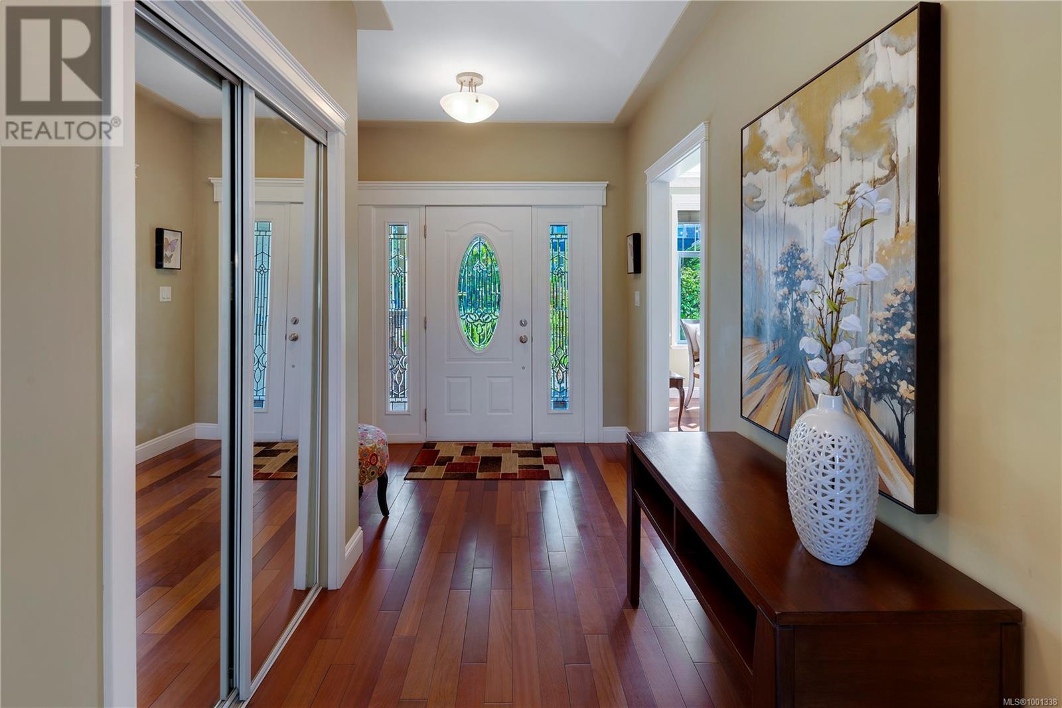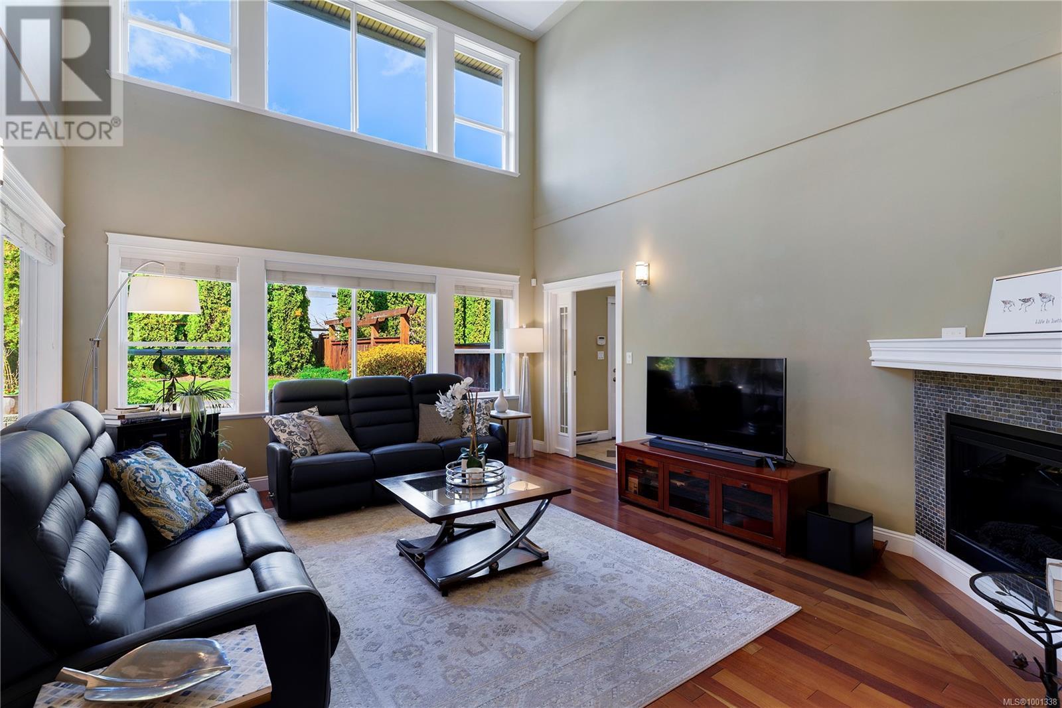7 Bedroom
4 Bathroom
4,011 ft2
Contemporary, Tudor, Westcoast
Fireplace
Air Conditioned
Baseboard Heaters, Heat Pump
$2,199,900
NEW LISTING! A rare offering—5BD executive home with main floor living + a separate and private 2BD in-law suite, ideal for multigenerational living or added income. Step into soaring cathedral ceilings, expansive windows, gleaming hardwood floors & a grand bifurcated staircase. The main floor is the heart of the home, with a grand primary suite boasting an updated ensuite w in-floor heating, dual sink quartz vanity, frameless glass shower & upscale finishes- walk-in closet, private balcony. Main floor also includes a 2nd bedroom, laundry with sink, powder room, living, dining & gourmet kitchen all on one level—designed for comfort & flow. The kitchen has been beautifully updated w/ quartz island, pull-out drawers in cabinets, large pantry & new fixtures. Upstairs offers 3 additional bedrooms, full bath, 2 linen closets & a loft-style family room. The 2BD suite is a standout—w/ its own entrance, skylights, new flooring, laundry, dishwasher, balcony & hot water tank (2023). Exterior: stone paved patio & walkway, landscaped yard, stone retaining walls, freshly painted trim, and room for 8 vehicles, oversized double garage. Heat pump added in 2020. A perfect home for living and entertaining. Tucked at the end of a quiet cul-de-sac in sought-after Cordova Bay—just minutes to the beach, top schools, walking trails, and Hwy access. A peaceful setting that feels private, yet connected to it all. (id:46156)
Property Details
|
MLS® Number
|
1001338 |
|
Property Type
|
Single Family |
|
Neigbourhood
|
Cordova Bay |
|
Features
|
Central Location, Cul-de-sac, Level Lot, Park Setting, Southern Exposure, Corner Site, Other, Rectangular |
|
Parking Space Total
|
8 |
|
Plan
|
Vip75758 |
|
Structure
|
Patio(s) |
|
View Type
|
Mountain View |
Building
|
Bathroom Total
|
4 |
|
Bedrooms Total
|
7 |
|
Architectural Style
|
Contemporary, Tudor, Westcoast |
|
Constructed Date
|
2004 |
|
Cooling Type
|
Air Conditioned |
|
Fireplace Present
|
Yes |
|
Fireplace Total
|
1 |
|
Heating Fuel
|
Electric |
|
Heating Type
|
Baseboard Heaters, Heat Pump |
|
Size Interior
|
4,011 Ft2 |
|
Total Finished Area
|
4011 Sqft |
|
Type
|
House |
Land
|
Access Type
|
Road Access |
|
Acreage
|
No |
|
Size Irregular
|
10022 |
|
Size Total
|
10022 Sqft |
|
Size Total Text
|
10022 Sqft |
|
Zoning Description
|
Rs-12 |
|
Zoning Type
|
Residential |
Rooms
| Level |
Type |
Length |
Width |
Dimensions |
|
Second Level |
Bedroom |
|
|
12' x 12' |
|
Second Level |
Bedroom |
14 ft |
11 ft |
14 ft x 11 ft |
|
Second Level |
Bathroom |
|
|
4-Piece |
|
Second Level |
Bedroom |
|
|
13' x 12' |
|
Second Level |
Loft |
18 ft |
12 ft |
18 ft x 12 ft |
|
Second Level |
Balcony |
15 ft |
12 ft |
15 ft x 12 ft |
|
Main Level |
Storage |
8 ft |
6 ft |
8 ft x 6 ft |
|
Main Level |
Storage |
10 ft |
4 ft |
10 ft x 4 ft |
|
Main Level |
Bedroom |
13 ft |
12 ft |
13 ft x 12 ft |
|
Main Level |
Laundry Room |
|
|
8' x 8' |
|
Main Level |
Ensuite |
|
|
4-Piece |
|
Main Level |
Eating Area |
|
10 ft |
Measurements not available x 10 ft |
|
Main Level |
Bathroom |
|
|
2-Piece |
|
Main Level |
Primary Bedroom |
|
|
19' x 13' |
|
Main Level |
Kitchen |
|
|
15' x 15' |
|
Main Level |
Patio |
|
|
33' x 27' |
|
Main Level |
Patio |
|
|
20' x 12' |
|
Main Level |
Dining Room |
|
|
15' x 12' |
|
Main Level |
Living Room |
|
|
17' x 15' |
|
Main Level |
Entrance |
|
|
17' x 8' |
|
Other |
Family Room |
17 ft |
11 ft |
17 ft x 11 ft |
|
Other |
Laundry Room |
4 ft |
4 ft |
4 ft x 4 ft |
|
Other |
Bedroom |
11 ft |
9 ft |
11 ft x 9 ft |
|
Other |
Bedroom |
|
|
10' x 11' |
|
Other |
Bathroom |
|
|
4-Piece |
|
Other |
Kitchen |
|
|
12' x 6' |
|
Other |
Living Room |
15 ft |
15 ft |
15 ft x 15 ft |
https://www.realtor.ca/real-estate/28416063/4994-la-quinta-pl-saanich-cordova-bay


