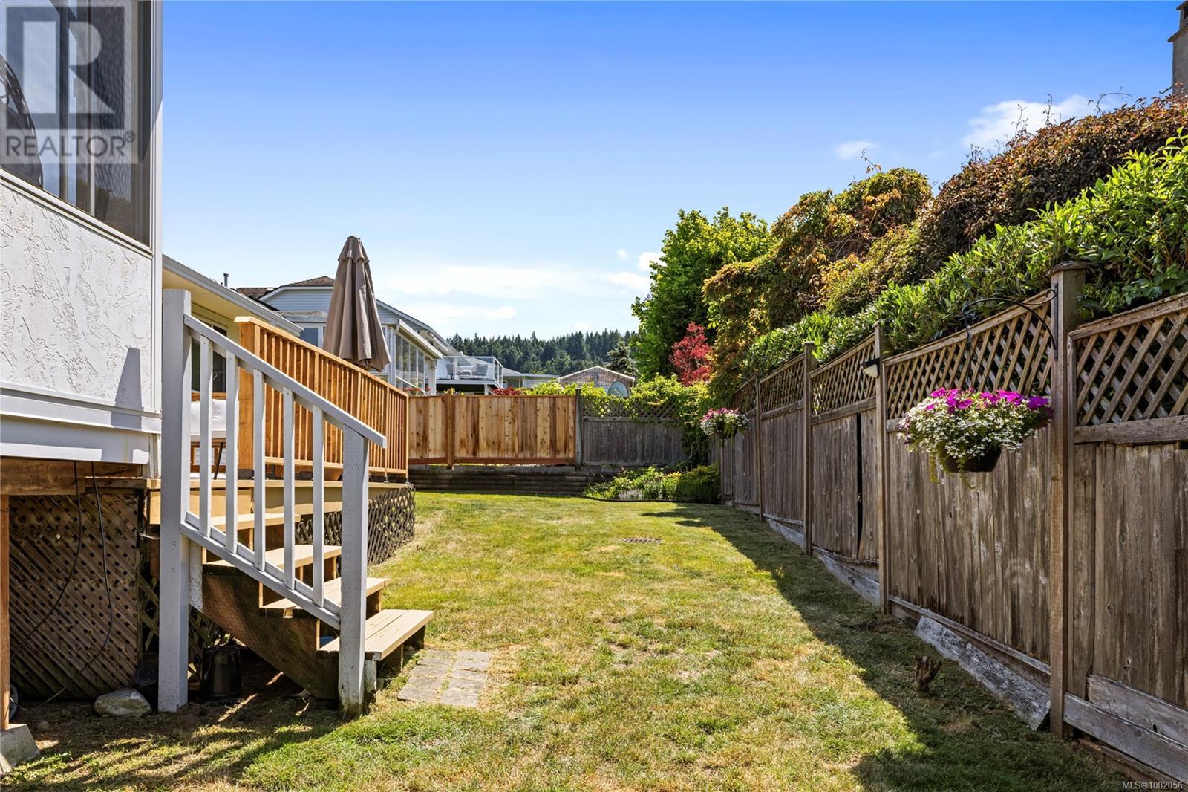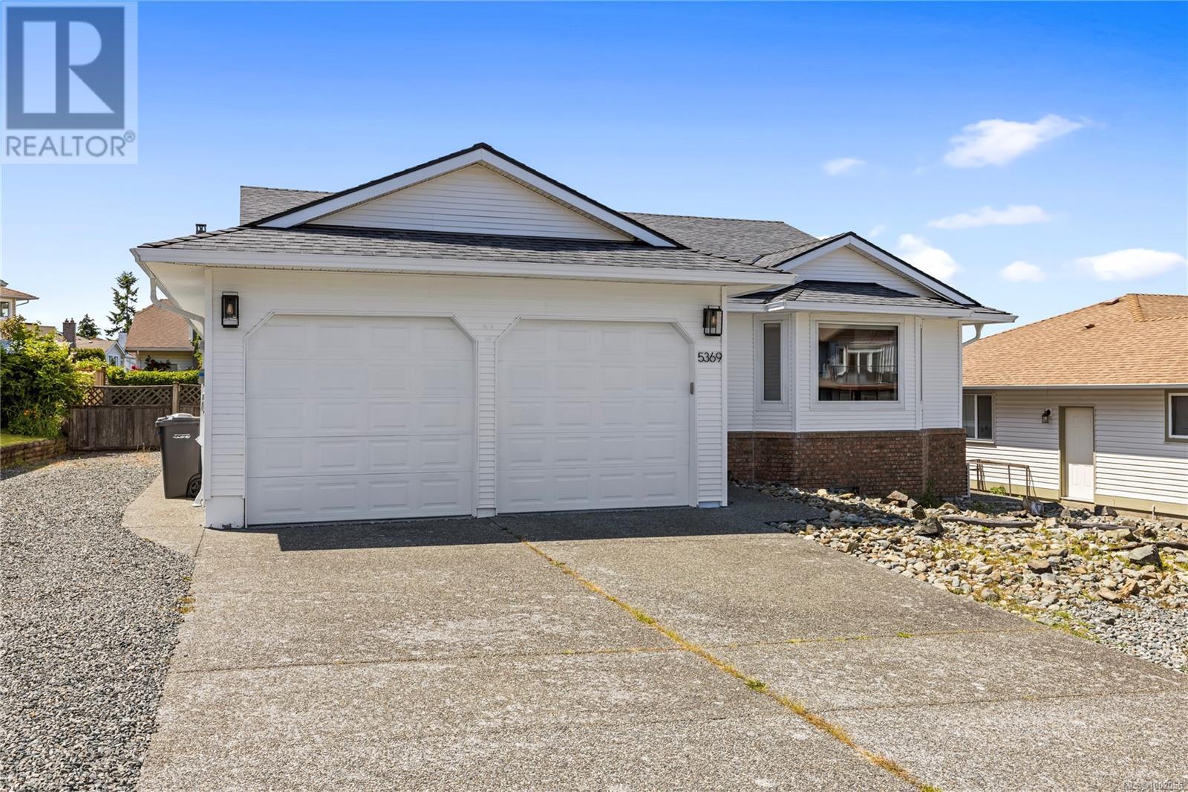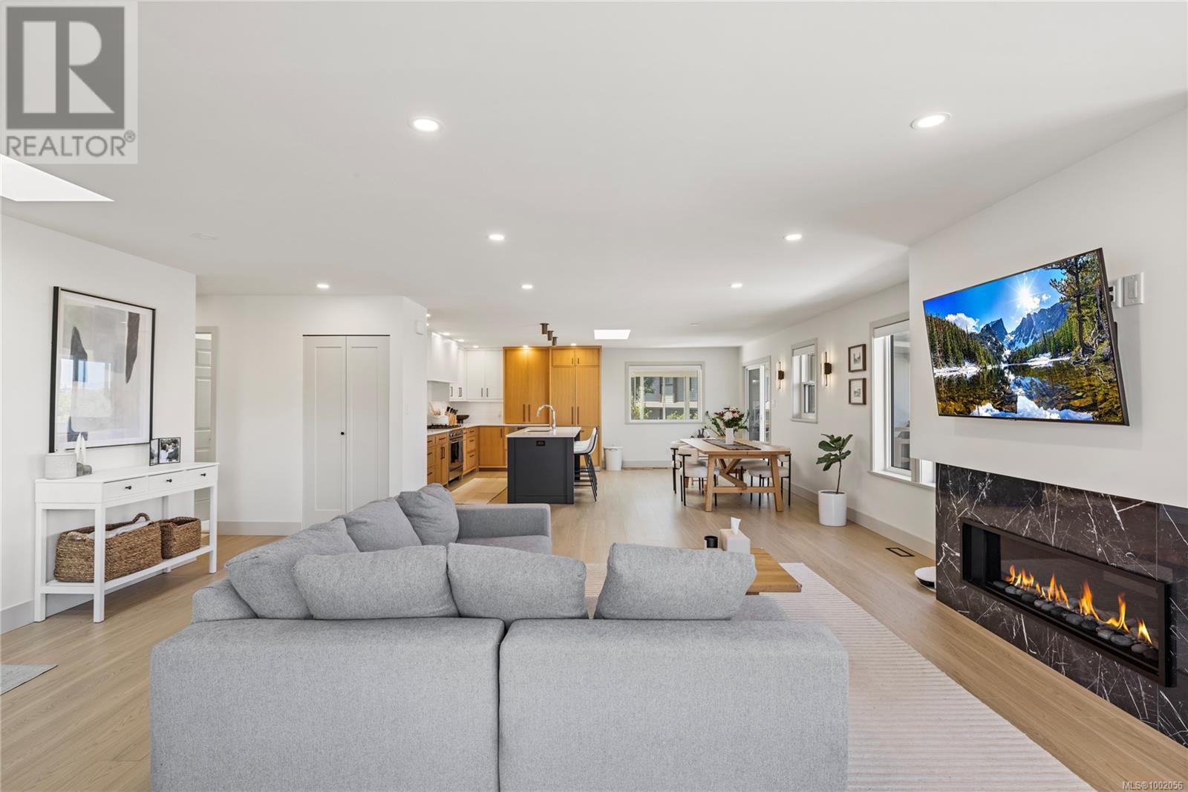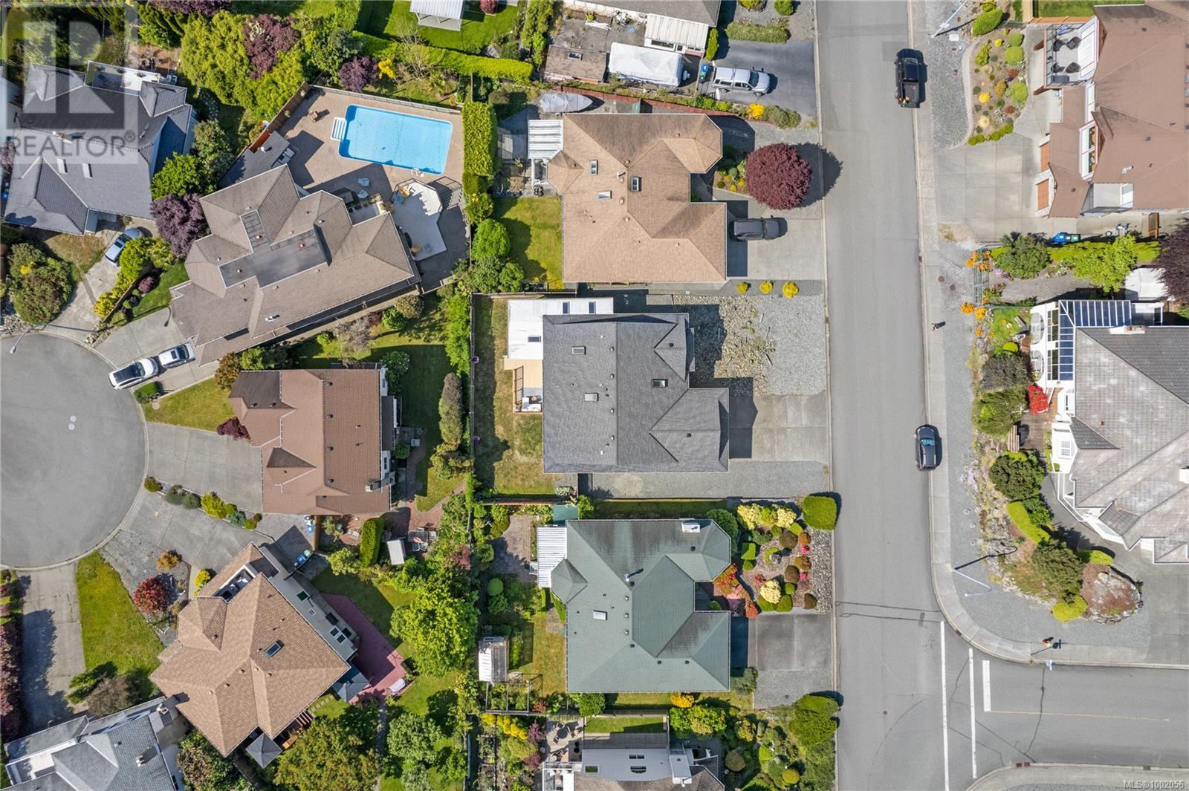5369 Williamson Rd Nanaimo, British Columbia V9V 1J9
$899,900
Welcome to this beautifully updated 3-bedroom, 2-bathroom rancher offering stunning ocean views and thoughtful, high-end finishes throughout. Situated in a desirable location, this home combines comfort, style, and modern efficiency. Step inside to discover a bright, open-concept layout featuring a full window package that maximizes natural light and showcases the picturesque views. The custom O’rion kitchen is a true showstopper, outfitted with premium Fisher & Paykel appliances and designed for both function and entertaining. Additional upgrades include: new heat pump for year-round comfort, updated flooring throughout, complete replacement of plumbing, and a brand-new fireplace that adds warmth and charm. Both washrooms have been fully renovated with a sleek, comfortable design including in floor heating. This turnkey home offers relaxed coastal living with all the updates done—simply move in and enjoy. (id:46156)
Open House
This property has open houses!
1:00 pm
Ends at:3:00 pm
Hosted by Brittany Haddad
Property Details
| MLS® Number | 1002056 |
| Property Type | Single Family |
| Neigbourhood | North Nanaimo |
| Features | Central Location, Level Lot, Other |
| Parking Space Total | 4 |
| Plan | Vip49326 |
| Structure | Patio(s) |
| View Type | Ocean View |
Building
| Bathroom Total | 2 |
| Bedrooms Total | 3 |
| Constructed Date | 1990 |
| Cooling Type | Air Conditioned, Fully Air Conditioned |
| Fireplace Present | Yes |
| Fireplace Total | 1 |
| Heating Type | Heat Pump |
| Size Interior | 2,272 Ft2 |
| Total Finished Area | 1514 Sqft |
| Type | House |
Parking
| Garage |
Land
| Acreage | No |
| Size Irregular | 6460 |
| Size Total | 6460 Sqft |
| Size Total Text | 6460 Sqft |
| Zoning Type | Residential |
Rooms
| Level | Type | Length | Width | Dimensions |
|---|---|---|---|---|
| Main Level | Laundry Room | 5 ft | Measurements not available x 5 ft | |
| Main Level | Bedroom | 10'7 x 8'9 | ||
| Main Level | Ensuite | 3-Piece | ||
| Main Level | Primary Bedroom | 11'8 x 12'10 | ||
| Main Level | Bathroom | 4-Piece | ||
| Main Level | Bedroom | 9'1 x 10'5 | ||
| Main Level | Patio | 6'3 x 8'8 | ||
| Main Level | Sunroom | 16'1 x 21'3 | ||
| Main Level | Dining Room | 9 ft | 9 ft x Measurements not available | |
| Main Level | Kitchen | 10 ft | 10 ft x Measurements not available | |
| Main Level | Living Room | 24 ft | Measurements not available x 24 ft | |
| Main Level | Entrance | 5'3 x 6'7 |
https://www.realtor.ca/real-estate/28424439/5369-williamson-rd-nanaimo-north-nanaimo






































































