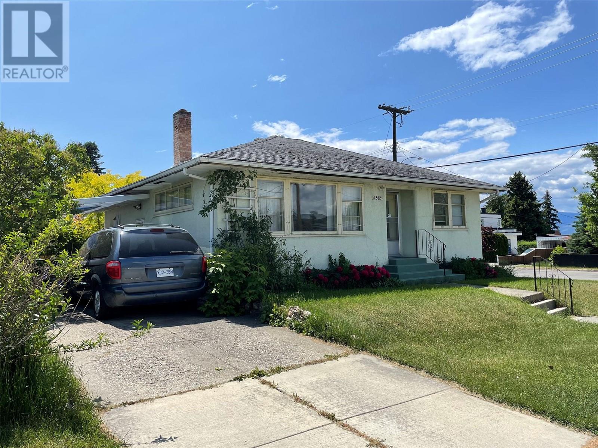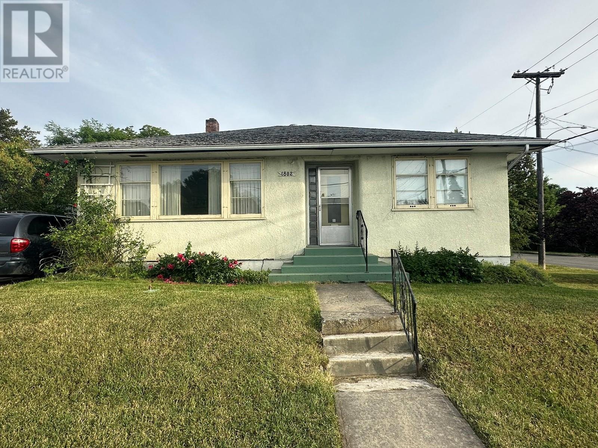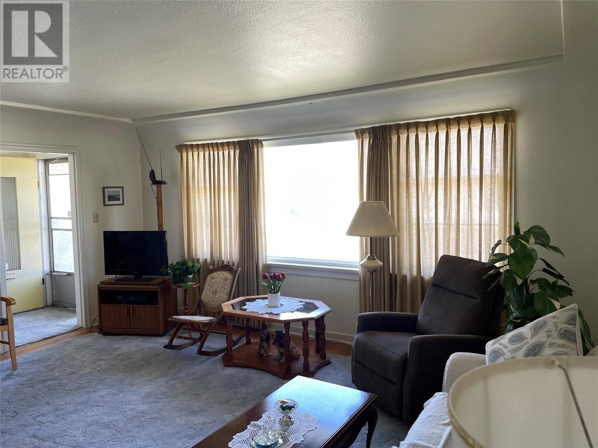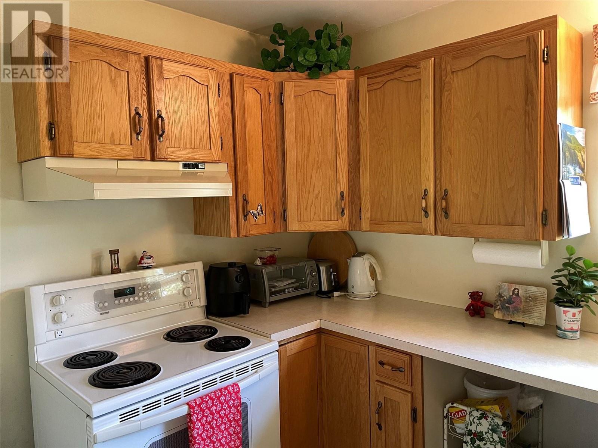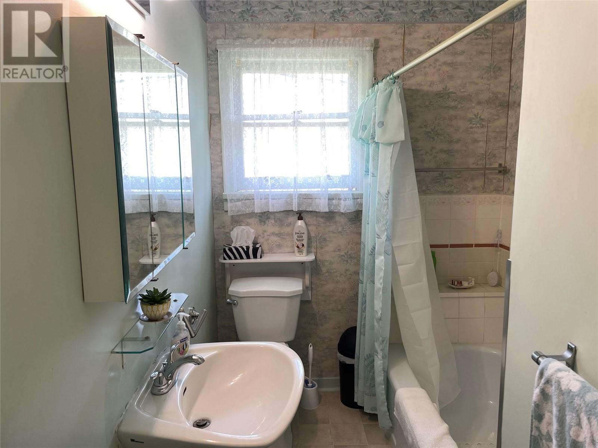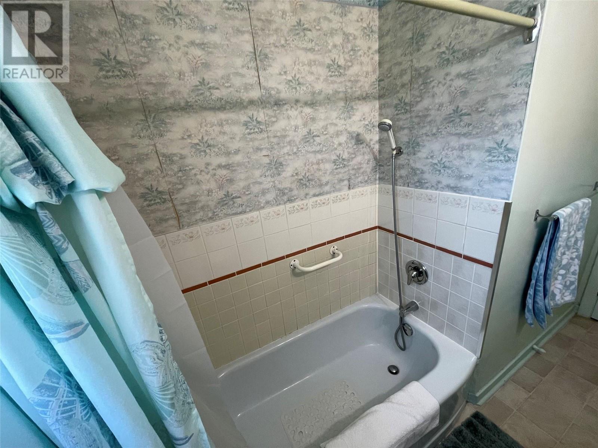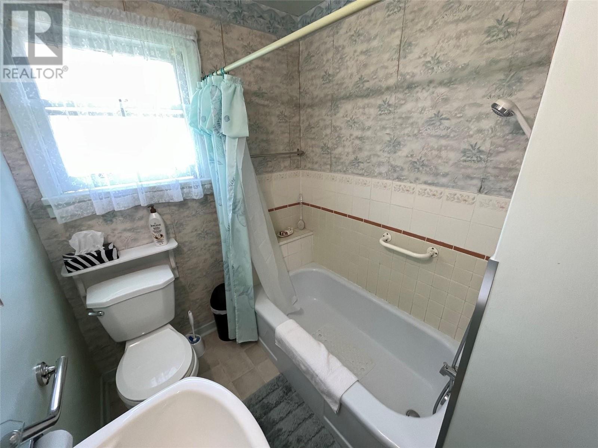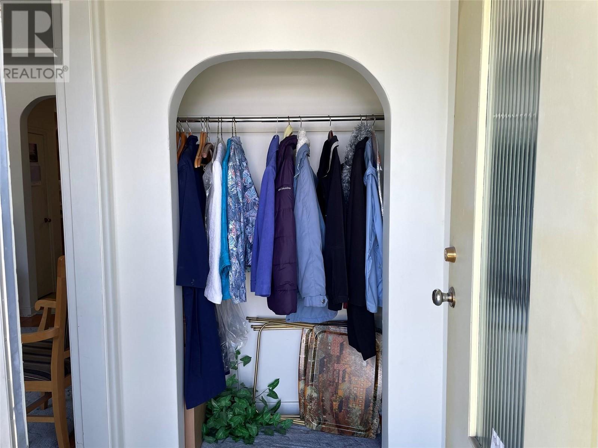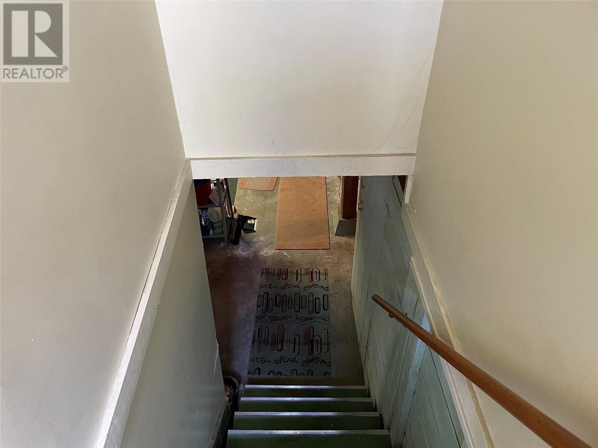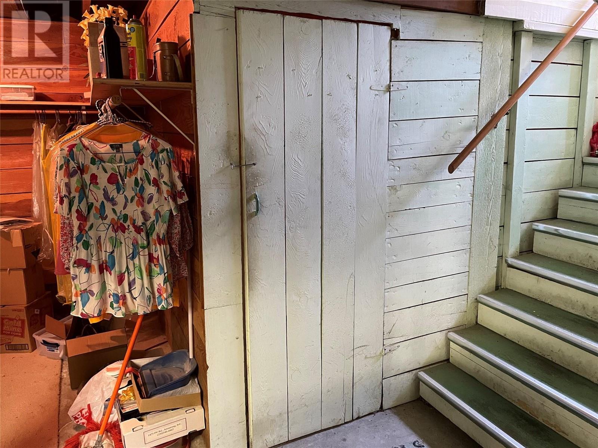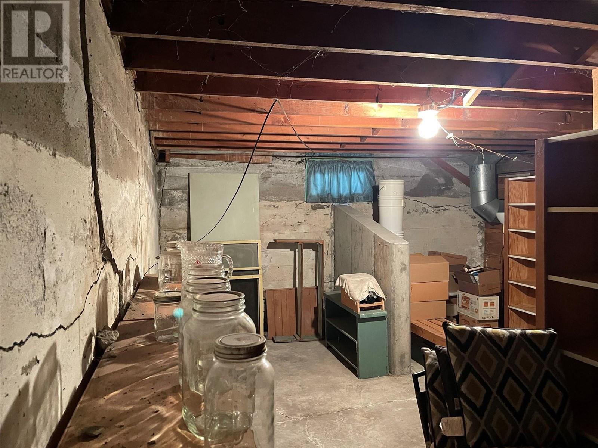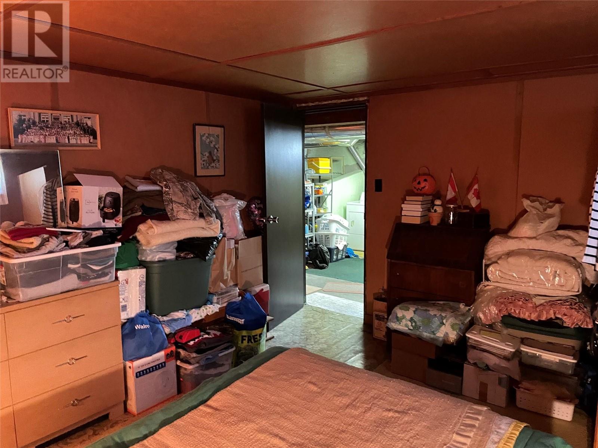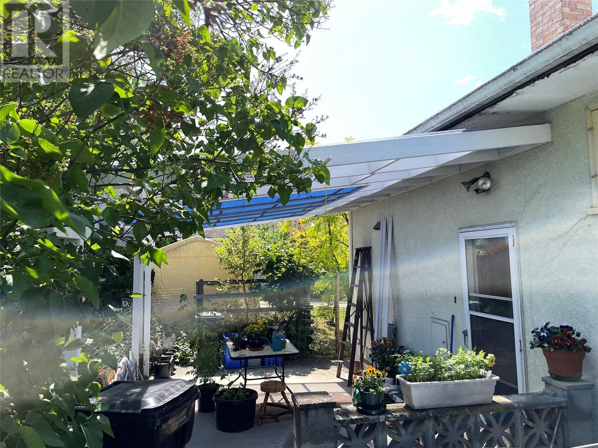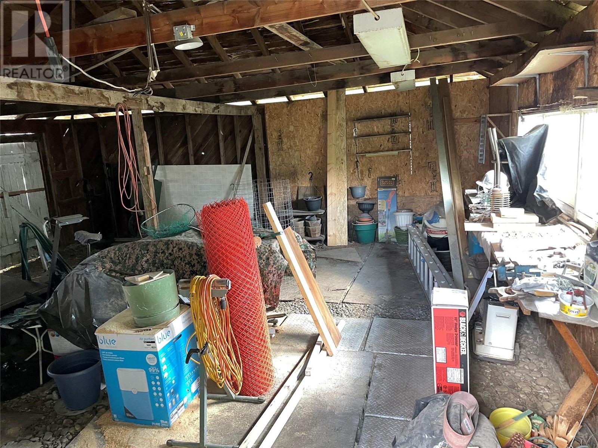3 Bedroom
2 Bathroom
1,176 ft2
Bungalow
Forced Air
$484,500
Exceptional East Hill opportunity. Investors, Developers and First Time Buyers take note. 1940s vintage home on a 6,190 sq ft, near level corner lot with lane access that is RIPE for development. Note the home is only on the West portion of .14 acre property and this lot is ideally situated to accept a ? : new garage, a carriage home, a carriage home over a garage, a fully detached secondary single family or as a full redevelopment site. The home still has lots of good years left and some vintage charm and character and probably best utilized to refresh this home and add what you desire depending on your family, parking, rental and income needs. Same owner for over 35 years and very livable (or rentable) as is but but roll up your sleeves and put some good old-fashioned elbow grease into this post-war era classic home and then add or create what you want. The dirt floor vintage garage on the east portion of the lot has little or no value but offers the location and space that makes this property so attractive. Details of the MUS zoning allowing for construction of up to four units on one title available on request, our web site, or the City of Vernon web site. First time on the market in 35 years. Call to book a private viewing or to get more information, site plans, plot plan aerial images, zoning and more. (id:46156)
Property Details
|
MLS® Number
|
10350701 |
|
Property Type
|
Single Family |
|
Neigbourhood
|
East Hill |
|
Amenities Near By
|
Airport, Park, Schools |
|
Community Features
|
Rentals Allowed |
|
Features
|
Corner Site |
|
Parking Space Total
|
3 |
Building
|
Bathroom Total
|
2 |
|
Bedrooms Total
|
3 |
|
Architectural Style
|
Bungalow |
|
Constructed Date
|
1949 |
|
Construction Style Attachment
|
Detached |
|
Exterior Finish
|
Stucco |
|
Flooring Type
|
Carpeted, Hardwood, Linoleum, Wood |
|
Half Bath Total
|
1 |
|
Heating Type
|
Forced Air |
|
Roof Material
|
Asphalt Shingle |
|
Roof Style
|
Unknown |
|
Stories Total
|
1 |
|
Size Interior
|
1,176 Ft2 |
|
Type
|
House |
|
Utility Water
|
Municipal Water |
Parking
Land
|
Access Type
|
Easy Access |
|
Acreage
|
No |
|
Land Amenities
|
Airport, Park, Schools |
|
Sewer
|
Municipal Sewage System |
|
Size Irregular
|
0.14 |
|
Size Total
|
0.14 Ac|under 1 Acre |
|
Size Total Text
|
0.14 Ac|under 1 Acre |
|
Zoning Type
|
Residential |
Rooms
| Level |
Type |
Length |
Width |
Dimensions |
|
Basement |
Unfinished Room |
|
|
13'9'' x 28'11'' |
|
Basement |
Storage |
|
|
7'4'' x 8'4'' |
|
Basement |
2pc Bathroom |
|
|
5'7'' x 4'7'' |
|
Basement |
Bedroom |
|
|
11'8'' x 14'0'' |
|
Main Level |
Bedroom |
|
|
8'11'' x 14'5'' |
|
Main Level |
3pc Bathroom |
|
|
5'10'' x 10'3'' |
|
Main Level |
Primary Bedroom |
|
|
12'11'' x 14'7'' |
|
Main Level |
Kitchen |
|
|
17'9'' x 8'6'' |
|
Main Level |
Living Room |
|
|
17'9'' x 14'7'' |
https://www.realtor.ca/real-estate/28423797/1802-35-avenue-vernon-east-hill




