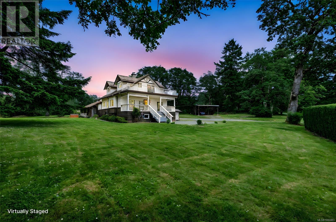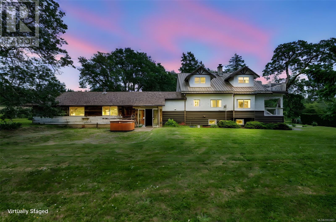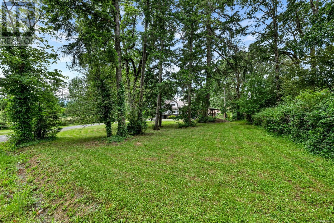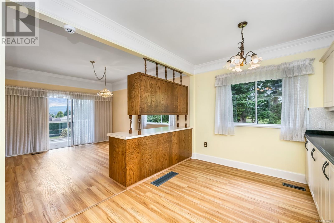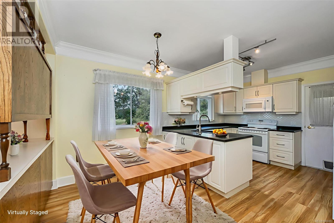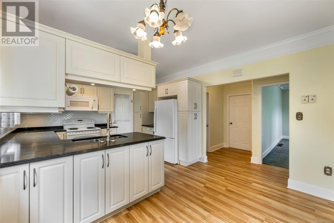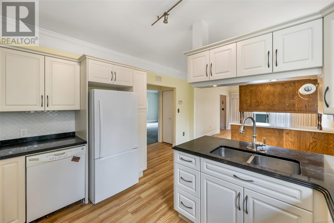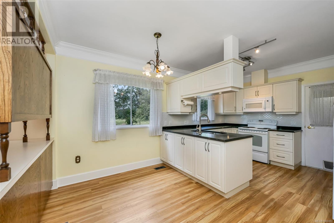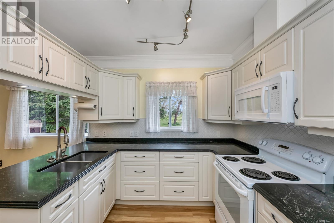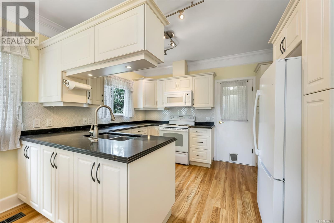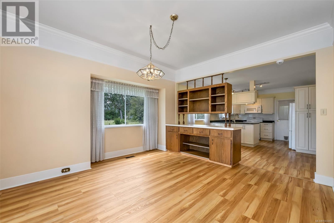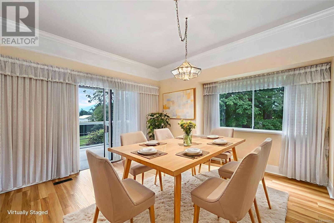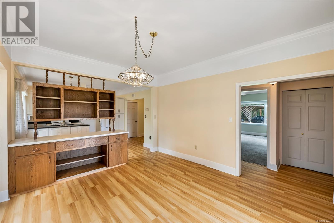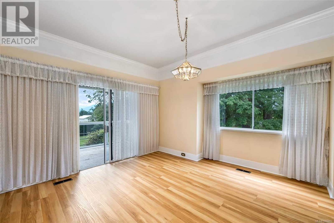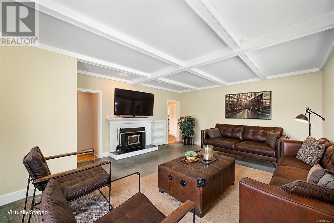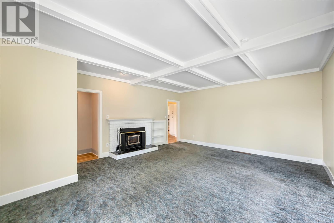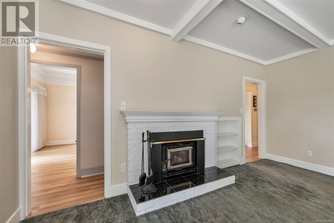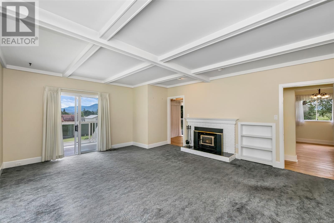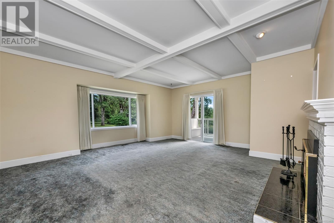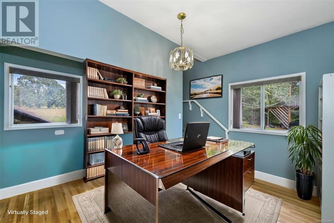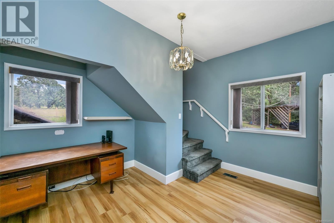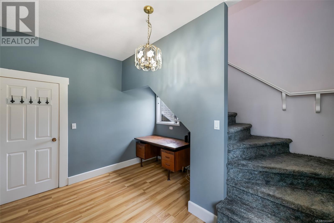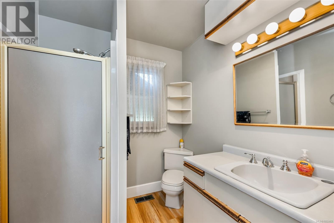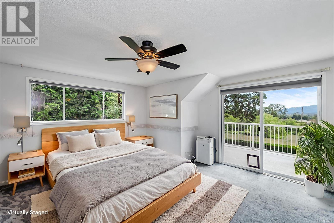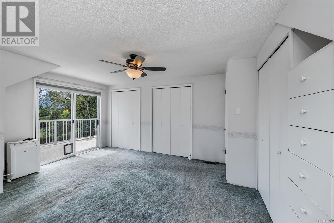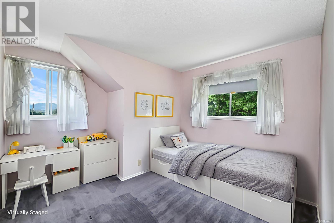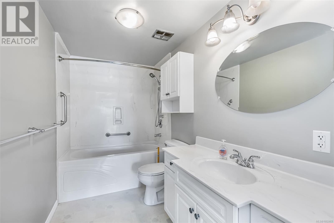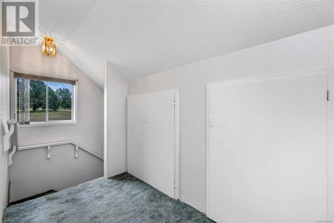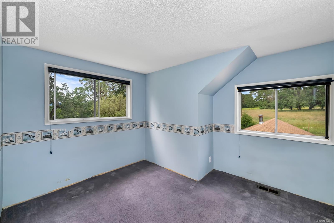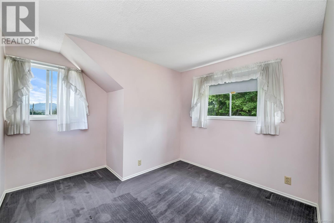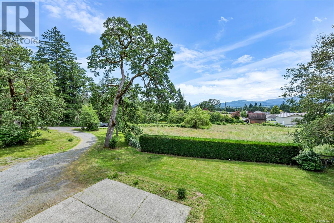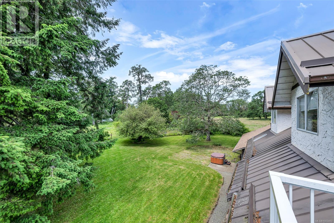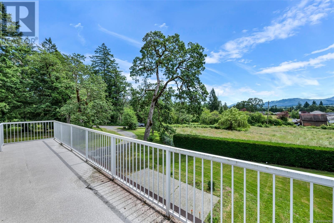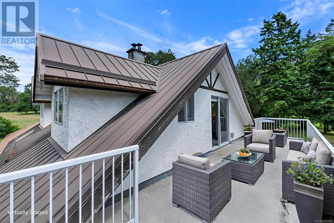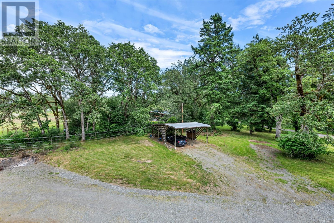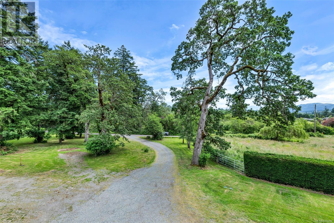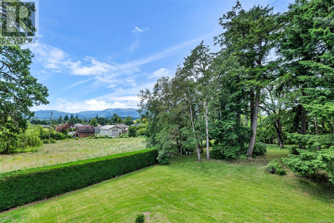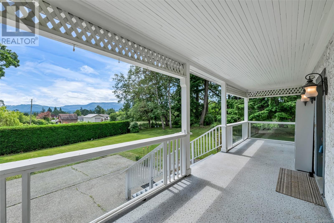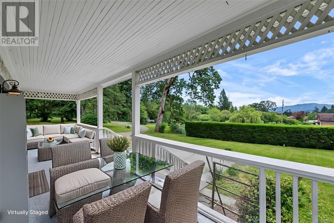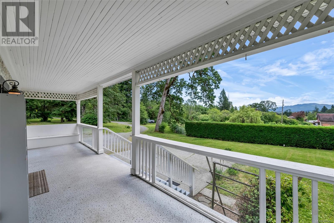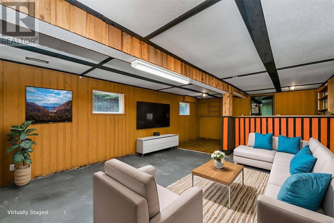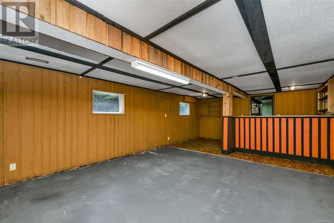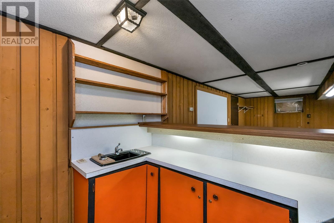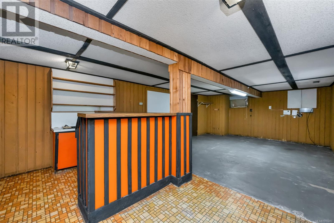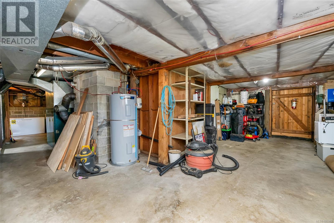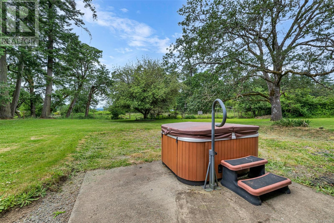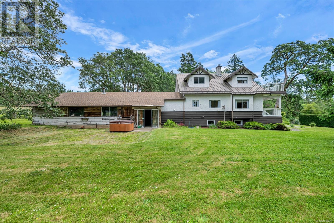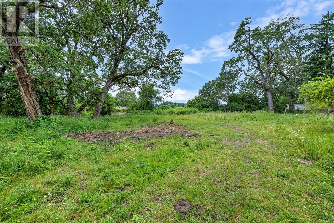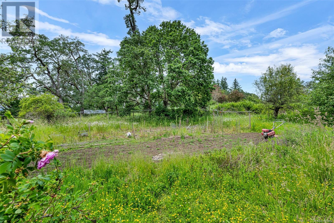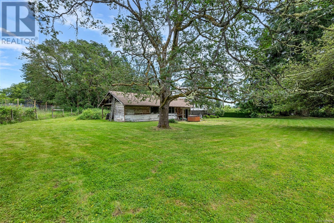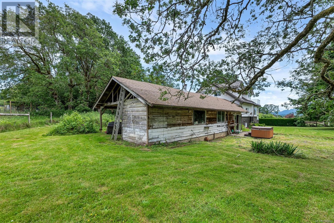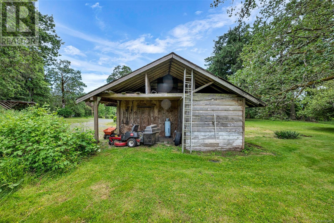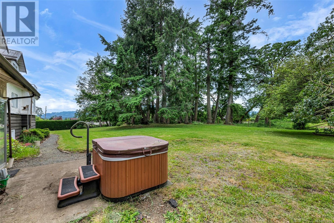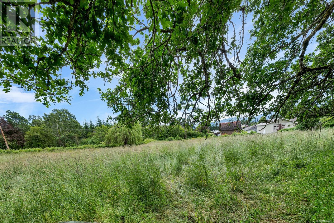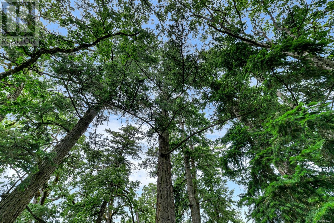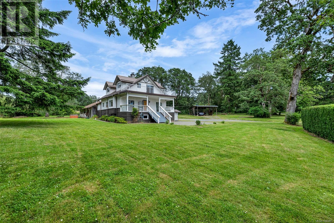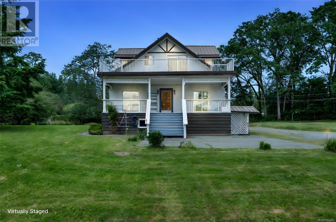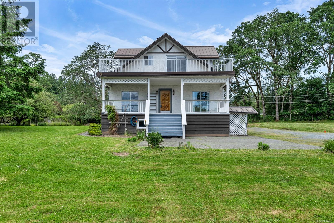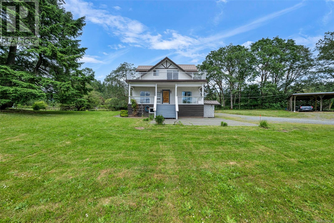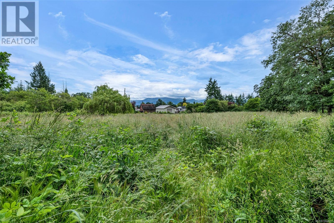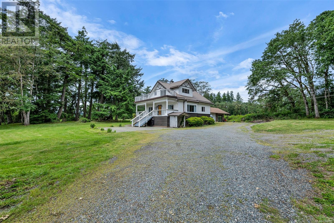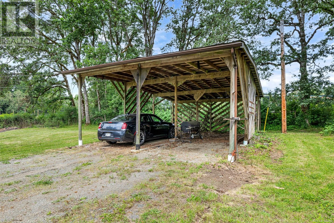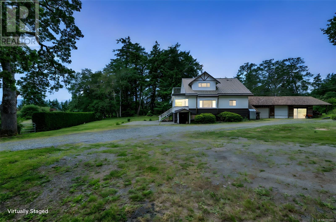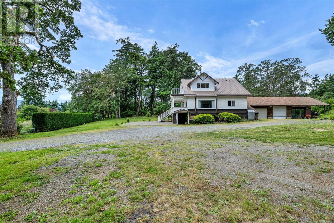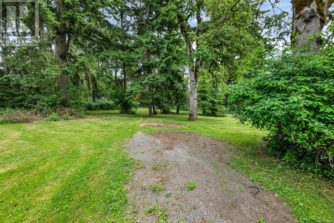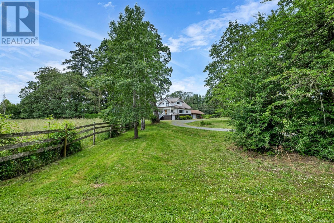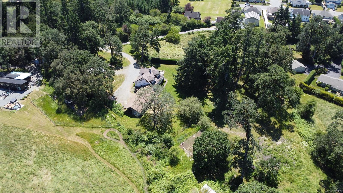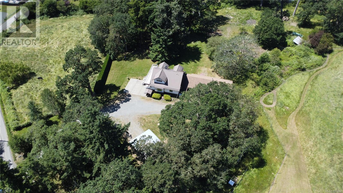3 Bedroom
2 Bathroom
4,151 ft2
Fireplace
Window Air Conditioner
Forced Air
Acreage
$1,160,000
Welcome to a rare offering on the enchanting Townend Road, 3.1 acres, fenced and cross-fenced land where peace, quiet, and natural beauty abound. Tucked away from the rush of modern life, yet conveniently close to amenities, this property strikes a perfect balance between seclusion and accessibility. Built in 1925, the charming home retains the timeless character of its era while offering modern comforts. The upper level features three spacious bedrooms, including the primary bedroom, along with a four-piece bathroom. The main floor offers a warm and inviting living room with a wood-burning fireplace, formal dining area, family room, modern kitchen, and an additional three-piece bathroom. The lower level remains largely unfinished. Attached oversized 3–4 car garage, which includes a walk-in cooler. Soaked in sunlight and surrounded by breathtaking natural scenery. Whether you’re seeking a private homestead, a hobby farm, or simply a place to breathe, this acreage is a must-see. (id:46156)
Property Details
|
MLS® Number
|
1002483 |
|
Property Type
|
Single Family |
|
Neigbourhood
|
East Duncan |
|
Parking Space Total
|
8 |
Building
|
Bathroom Total
|
2 |
|
Bedrooms Total
|
3 |
|
Constructed Date
|
1925 |
|
Cooling Type
|
Window Air Conditioner |
|
Fireplace Present
|
Yes |
|
Fireplace Total
|
1 |
|
Heating Fuel
|
Oil, Wood |
|
Heating Type
|
Forced Air |
|
Size Interior
|
4,151 Ft2 |
|
Total Finished Area
|
2408 Sqft |
|
Type
|
House |
Land
|
Acreage
|
Yes |
|
Size Irregular
|
3.1 |
|
Size Total
|
3.1 Ac |
|
Size Total Text
|
3.1 Ac |
|
Zoning Type
|
Agricultural |
Rooms
| Level |
Type |
Length |
Width |
Dimensions |
|
Second Level |
Primary Bedroom |
|
|
14'9 x 13'11 |
|
Second Level |
Bathroom |
|
|
4-Piece |
|
Second Level |
Bedroom |
|
|
10'1 x 10'7 |
|
Second Level |
Bedroom |
|
|
10'5 x 9'11 |
|
Lower Level |
Storage |
|
|
15'2 x 6'7 |
|
Lower Level |
Storage |
|
|
5'9 x 15'5 |
|
Lower Level |
Storage |
|
|
11'10 x 22'8 |
|
Lower Level |
Workshop |
|
|
14'5 x 6'9 |
|
Lower Level |
Recreation Room |
|
|
36'2 x 14'6 |
|
Main Level |
Laundry Room |
|
|
9'6 x 7'6 |
|
Main Level |
Bathroom |
|
|
3-Piece |
|
Main Level |
Office |
|
|
11'6 x 12'1 |
|
Main Level |
Kitchen |
|
|
9'8 x 11'11 |
|
Main Level |
Dining Room |
|
|
7'1 x 11'11 |
|
Main Level |
Living Room |
|
|
14'6 x 12'10 |
|
Main Level |
Family Room |
|
|
19'3 x 16'11 |
https://www.realtor.ca/real-estate/28421571/2375-townend-rd-duncan-east-duncan


