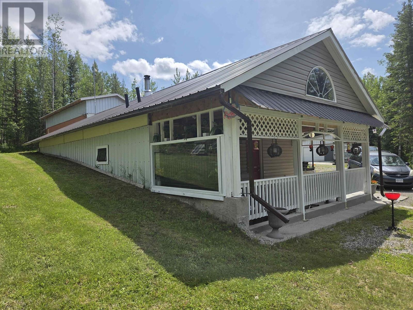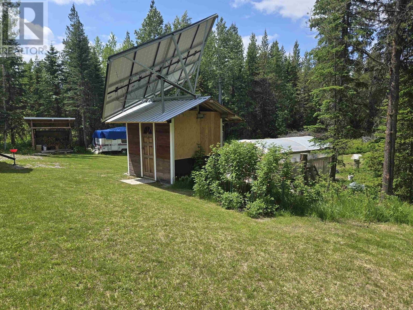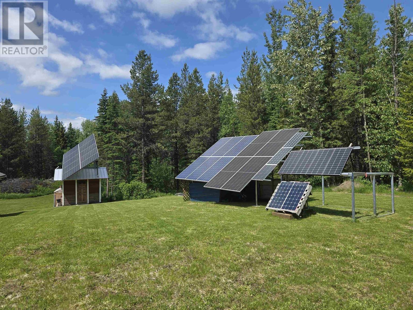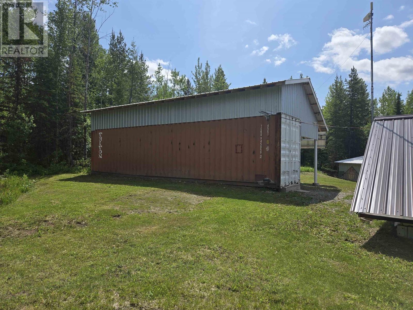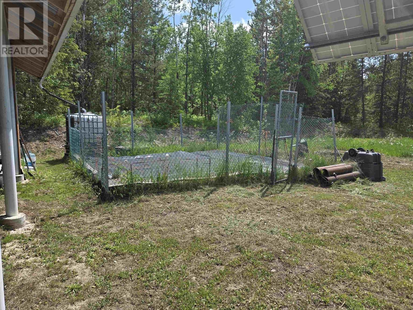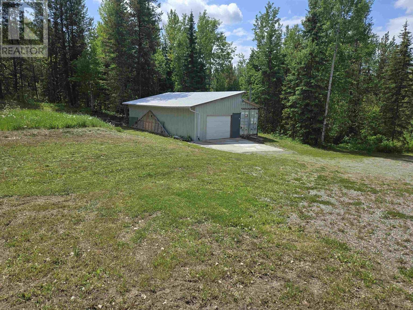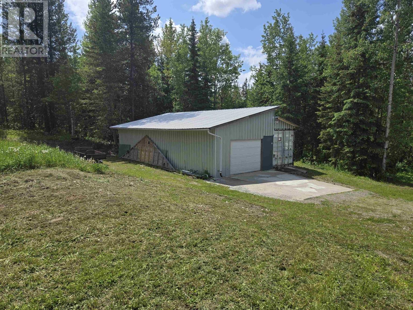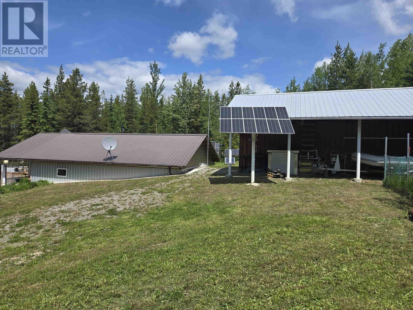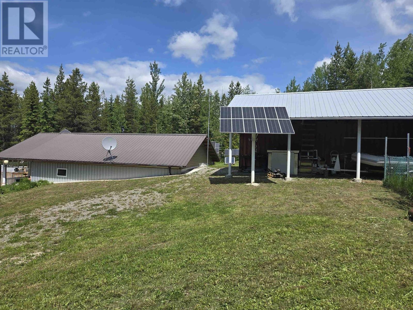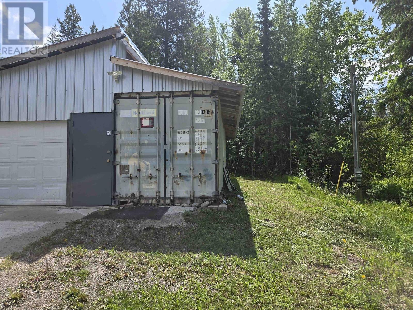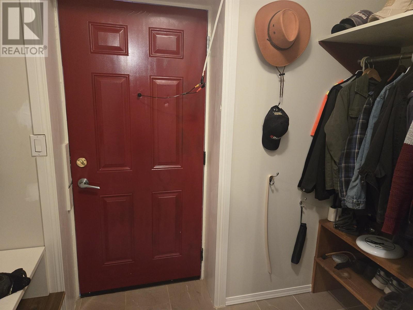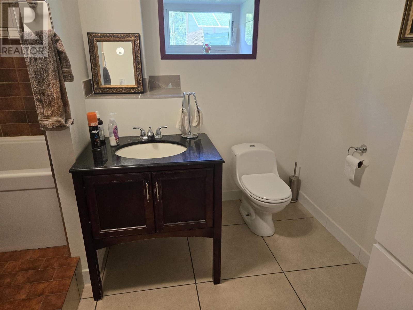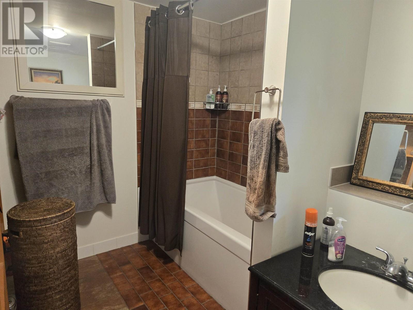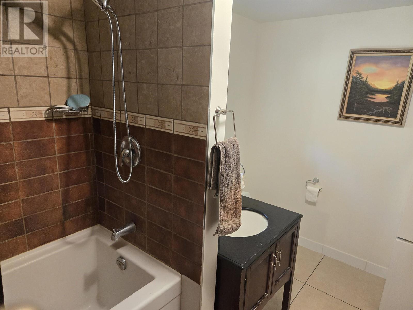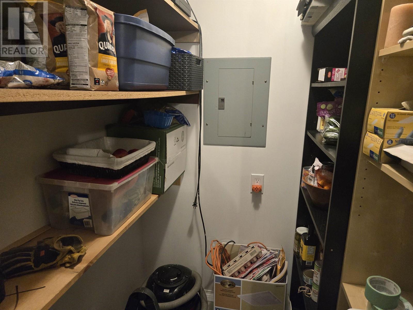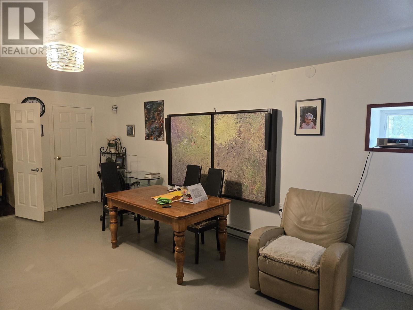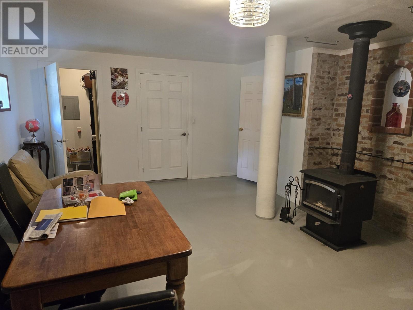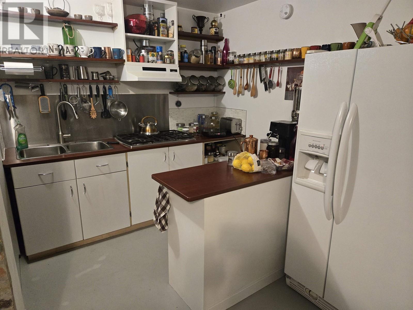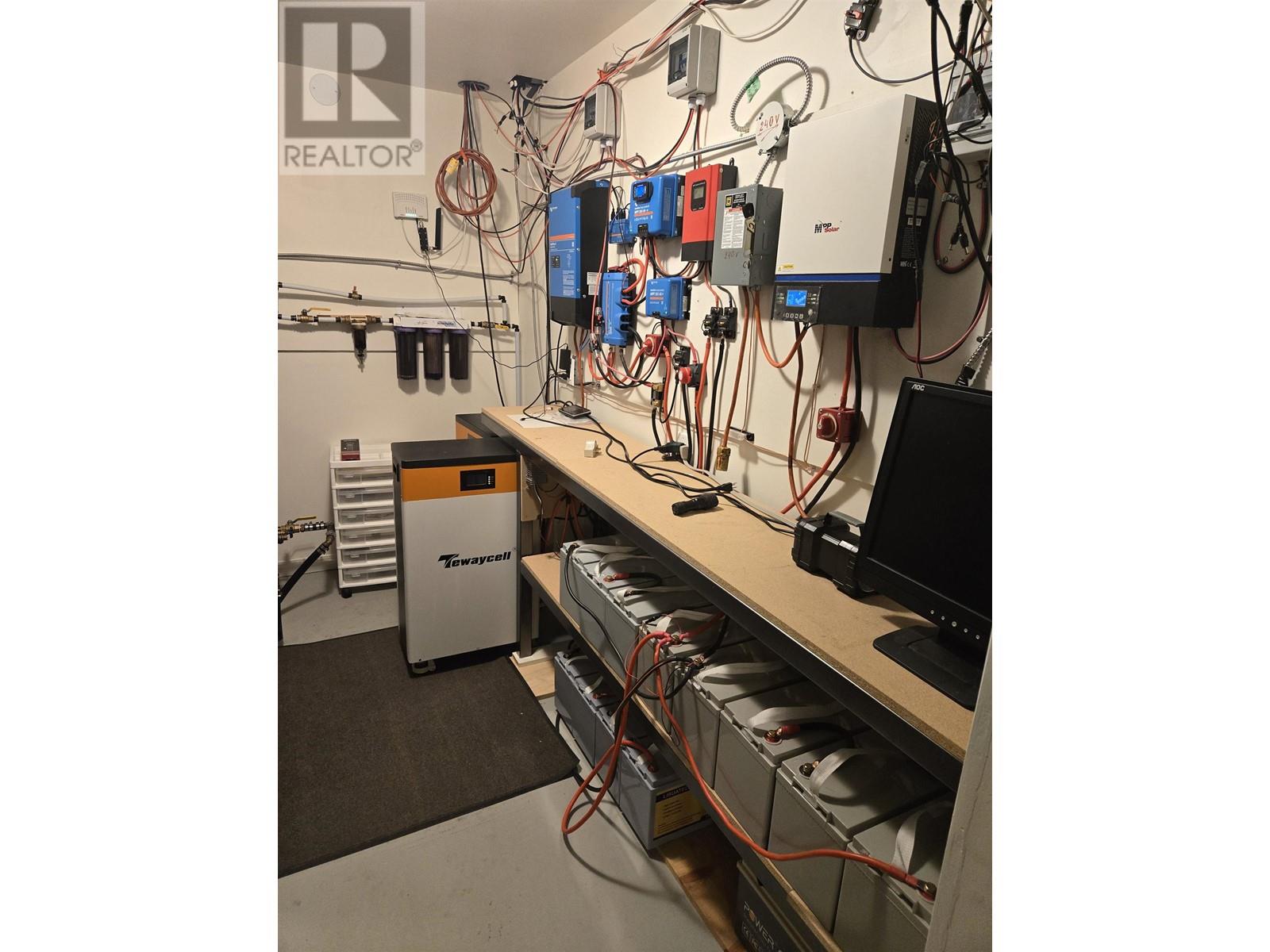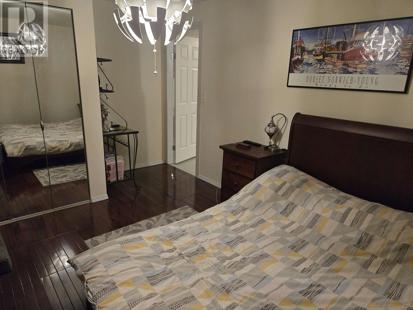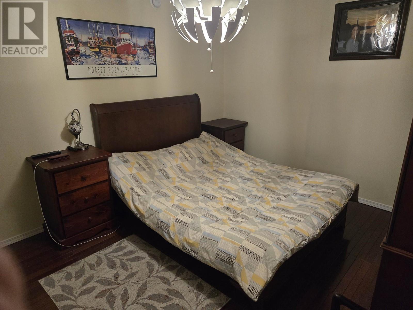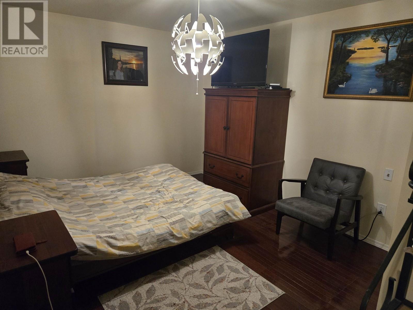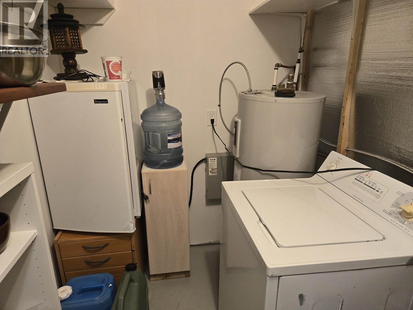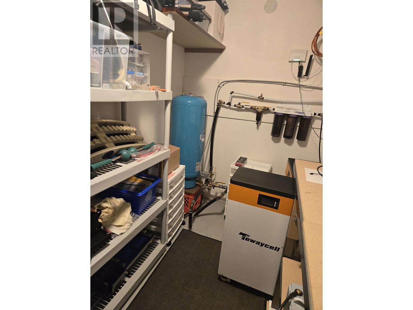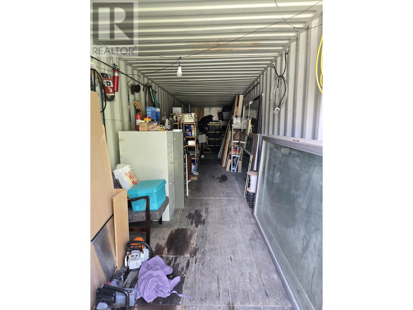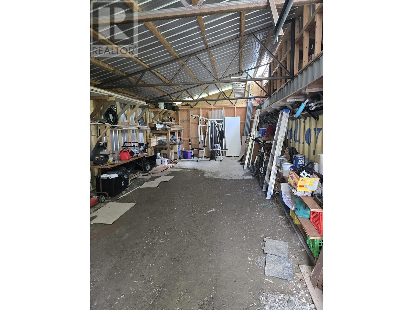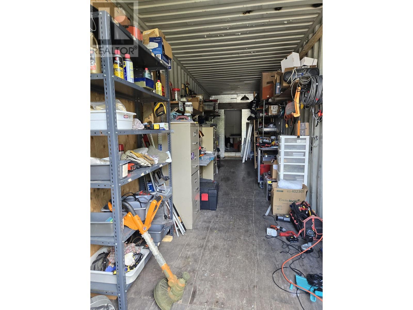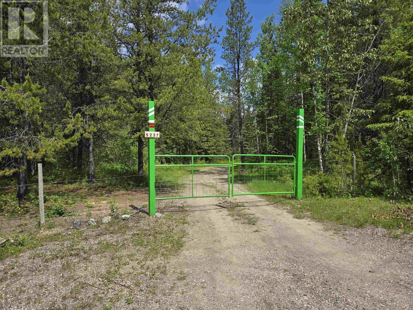1 Bedroom
1 Bathroom
960 ft2
Fireplace
Baseboard Heaters
Acreage
$349,900
Off-grid home on 5 acres, just 3 minutes from Ten Mile Lake! Thoughtfully built into the hillside for heat efficiency, this immaculate home features 17” thick walls (13” ICF plus added insulation), 2-45KW Loray solar panels, a generator, and a power pole ready for BC Hydro hookup. Cozy and bright interior with fireplace, baseboard heating, and solar-powered water heater. Entry through a handy mudroom, with great storage and internet access. Easily expandable by removing the roof to add a second floor. Includes a 16'x40' shop with seacan and metal roof, an 8'x40' storage seacan with overhang, woodshed, other outbuildings, landscaped yard, and a garden. Built with care and designed for comfort, efficiency, and future growth! (id:46156)
Property Details
|
MLS® Number
|
R3011645 |
|
Property Type
|
Single Family |
Building
|
Bathroom Total
|
1 |
|
Bedrooms Total
|
1 |
|
Basement Type
|
None |
|
Constructed Date
|
2021 |
|
Construction Style Attachment
|
Detached |
|
Exterior Finish
|
Aluminum Siding |
|
Fireplace Present
|
Yes |
|
Fireplace Total
|
1 |
|
Foundation Type
|
Concrete Slab |
|
Heating Fuel
|
Solar, Wood |
|
Heating Type
|
Baseboard Heaters |
|
Roof Material
|
Metal |
|
Roof Style
|
Conventional |
|
Stories Total
|
1 |
|
Size Interior
|
960 Ft2 |
|
Type
|
House |
|
Utility Water
|
Drilled Well |
Parking
Land
|
Acreage
|
Yes |
|
Size Irregular
|
5.16 |
|
Size Total
|
5.16 Ac |
|
Size Total Text
|
5.16 Ac |
Rooms
| Level |
Type |
Length |
Width |
Dimensions |
|
Main Level |
Living Room |
21 ft ,2 in |
14 ft ,5 in |
21 ft ,2 in x 14 ft ,5 in |
|
Main Level |
Primary Bedroom |
12 ft |
10 ft ,5 in |
12 ft x 10 ft ,5 in |
|
Main Level |
Kitchen |
8 ft |
10 ft |
8 ft x 10 ft |
|
Main Level |
Laundry Room |
6 ft ,3 in |
5 ft ,6 in |
6 ft ,3 in x 5 ft ,6 in |
|
Main Level |
Utility Room |
10 ft ,5 in |
6 ft |
10 ft ,5 in x 6 ft |
|
Main Level |
Enclosed Porch |
5 ft |
8 ft ,6 in |
5 ft x 8 ft ,6 in |
https://www.realtor.ca/real-estate/28418319/5237-kirby-road-quesnel


