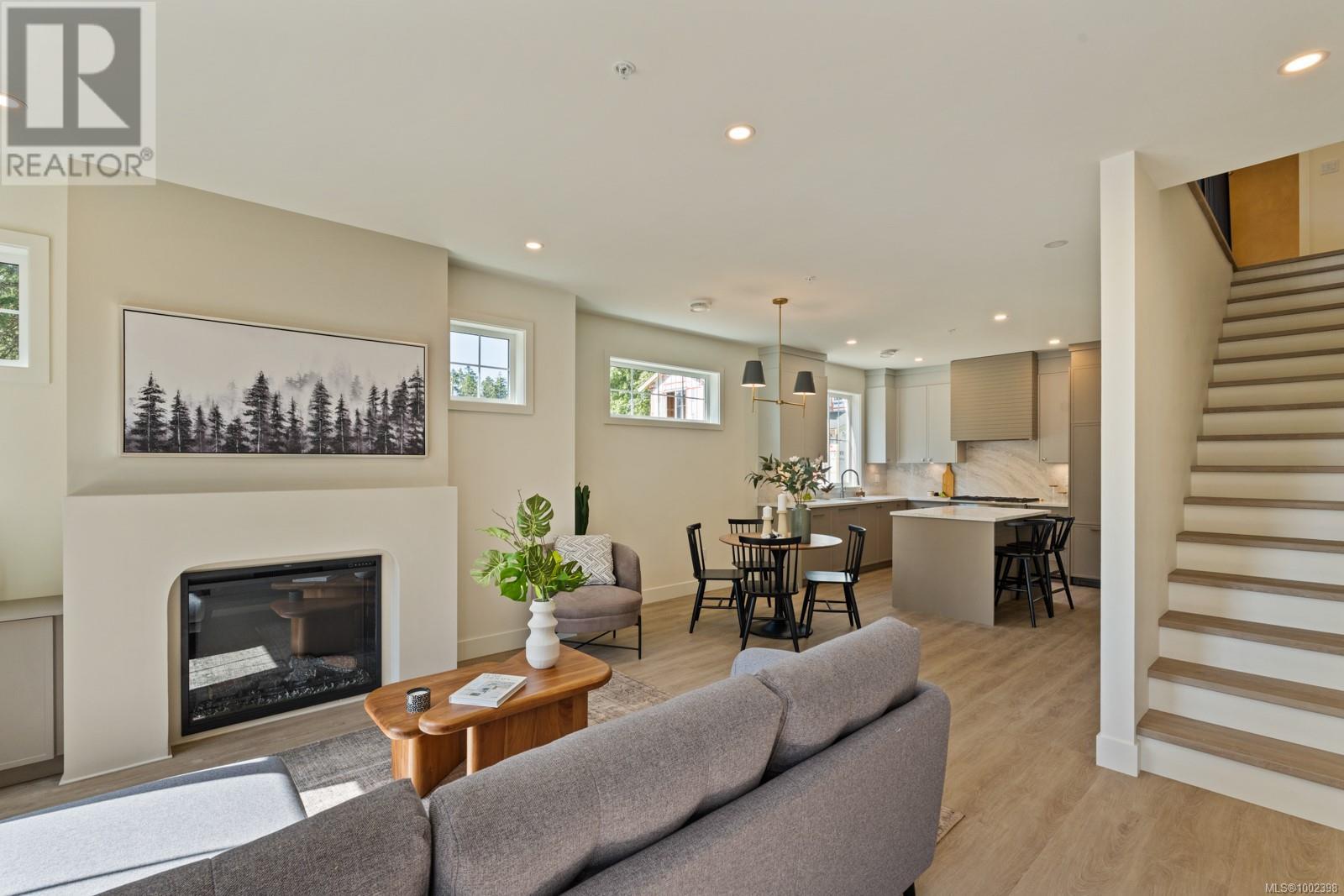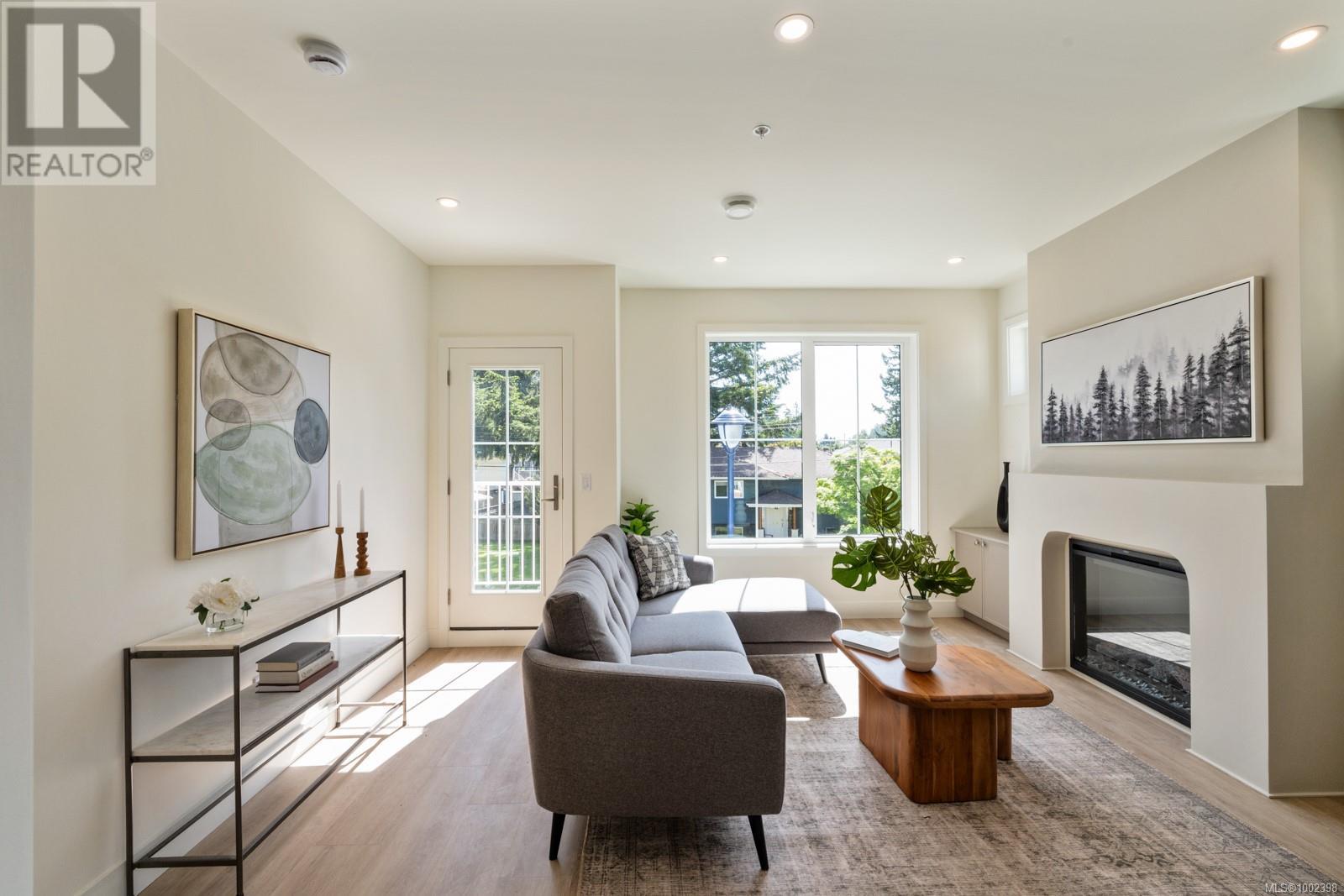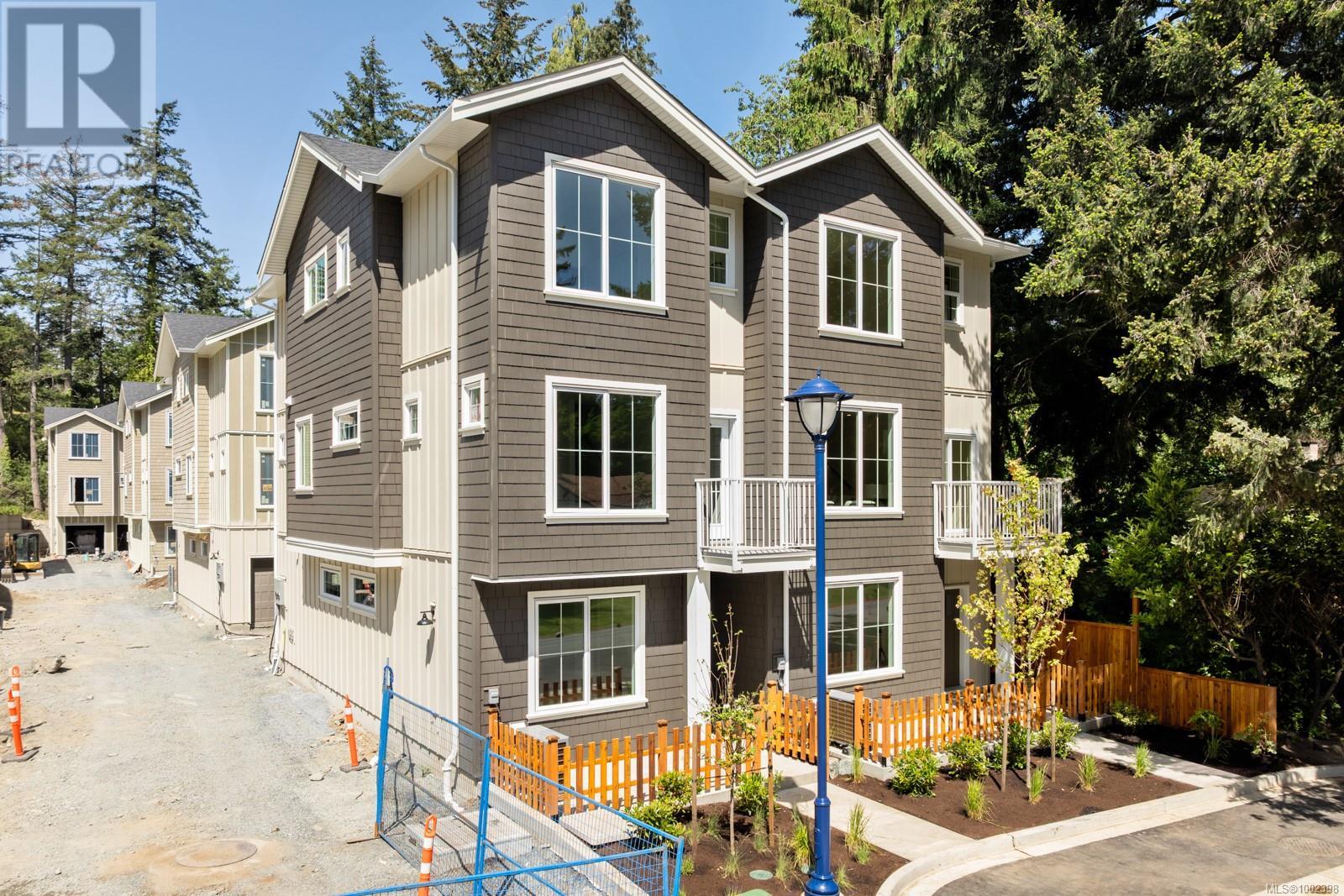2 Bedroom
3 Bathroom
1,762 ft2
Fireplace
Air Conditioned
Hot Water
$849,900Maintenance,
$286.49 Monthly
Welcome to Fairway Gardens — a new community of 20 stylish townhomes in the heart of Langford. Offering a variety of 2, 3 & 4 bedroom homes, every detail of these townhomes has been meticulously crafted to balance modern elegance with practical functionality. Imagine soaring vaulted ceilings that elevate your living experience, spacious open-concept living & dining areas, flood with natural light that are perfect for entertaining, & high-end kitchens designed for both style & function. From cozy dens that make for an ideal home office to inviting outdoor patios that let you enjoy Langford's natural beauty, these townhomes redefine what it means to feel truly at home. Just minutes from Victoria, Fairway Gardens offers modern layouts, premium finishes & unbeatable convenience for today's homeowners. Whether you're a first-time buyer or looking to downsize, discover the perfect blend of comfort, location & value. Explore our floorplans, competitive pricing, and vibrant community living. (id:46156)
Property Details
|
MLS® Number
|
1002398 |
|
Property Type
|
Single Family |
|
Neigbourhood
|
Goldstream |
|
Community Features
|
Pets Allowed With Restrictions, Family Oriented |
|
Features
|
Central Location, Other |
|
Parking Space Total
|
2 |
|
Plan
|
Vip44446 |
|
Structure
|
Patio(s) |
Building
|
Bathroom Total
|
3 |
|
Bedrooms Total
|
2 |
|
Constructed Date
|
2025 |
|
Cooling Type
|
Air Conditioned |
|
Fireplace Present
|
Yes |
|
Fireplace Total
|
1 |
|
Heating Type
|
Hot Water |
|
Size Interior
|
1,762 Ft2 |
|
Total Finished Area
|
1291 Sqft |
|
Type
|
Row / Townhouse |
Parking
Land
|
Acreage
|
No |
|
Size Irregular
|
1291 |
|
Size Total
|
1291 Sqft |
|
Size Total Text
|
1291 Sqft |
|
Zoning Type
|
Multi-family |
Rooms
| Level |
Type |
Length |
Width |
Dimensions |
|
Second Level |
Ensuite |
|
|
5-Piece |
|
Second Level |
Primary Bedroom |
|
12 ft |
Measurements not available x 12 ft |
|
Second Level |
Bedroom |
|
|
11'10 x 10'6 |
|
Second Level |
Bathroom |
|
|
4-Piece |
|
Lower Level |
Entrance |
|
|
3'10 x 10'6 |
|
Main Level |
Dining Room |
|
|
11'2 x 9'8 |
|
Main Level |
Kitchen |
|
|
9'8 x 9'6 |
|
Main Level |
Living Room |
|
13 ft |
Measurements not available x 13 ft |
|
Main Level |
Bathroom |
|
|
2-Piece |
|
Main Level |
Den |
|
|
9'4 x 10'6 |
|
Main Level |
Patio |
|
|
Measurements not available |
https://www.realtor.ca/real-estate/28417271/16-2770-vantilburg-cres-langford-goldstream





























