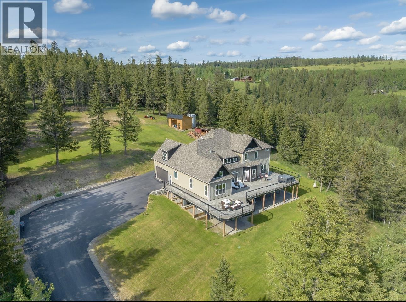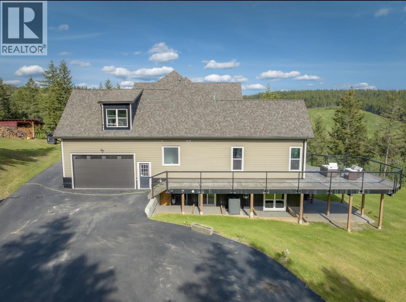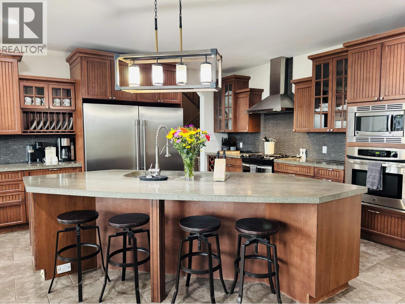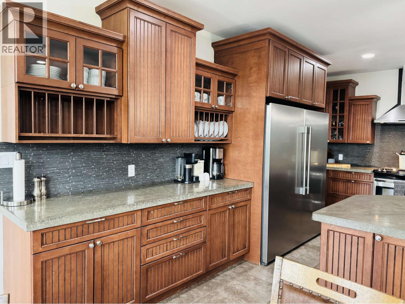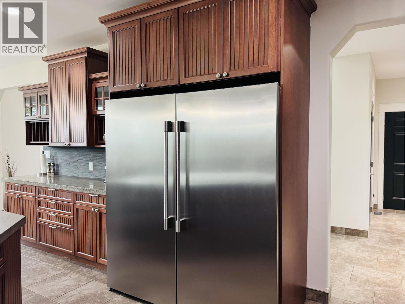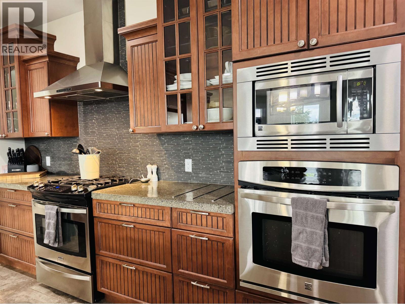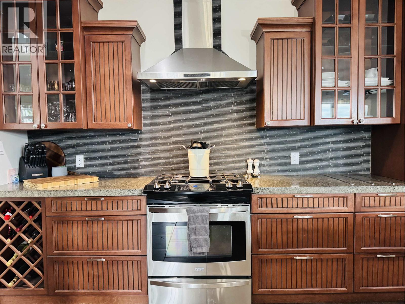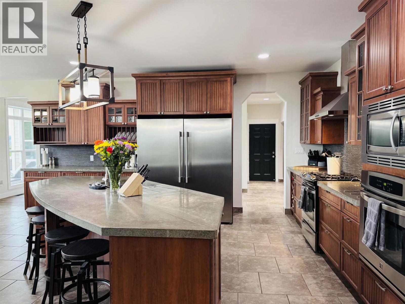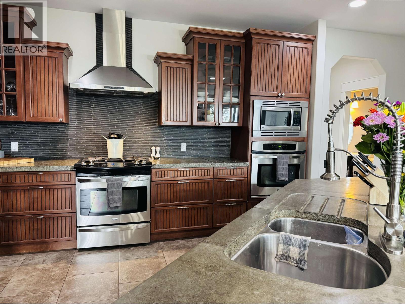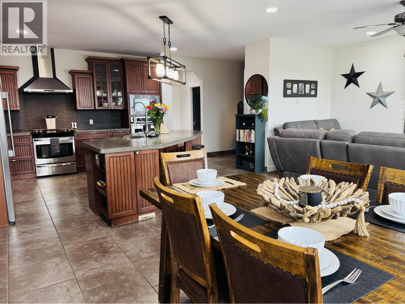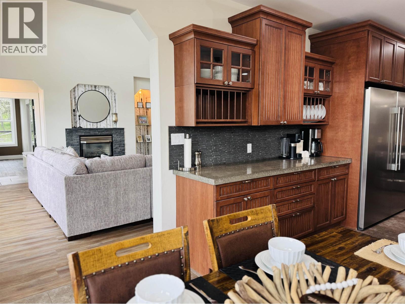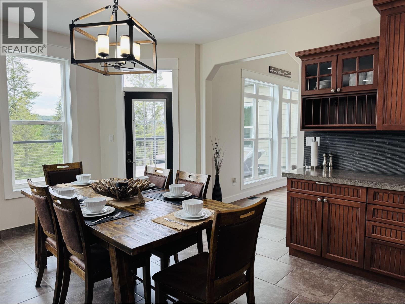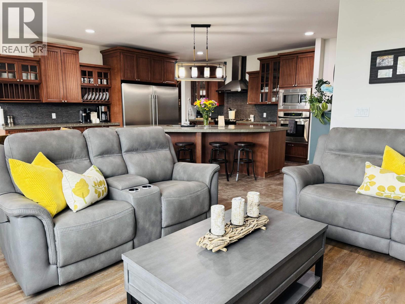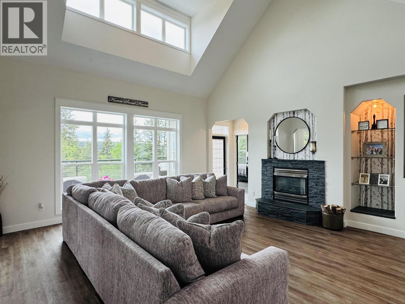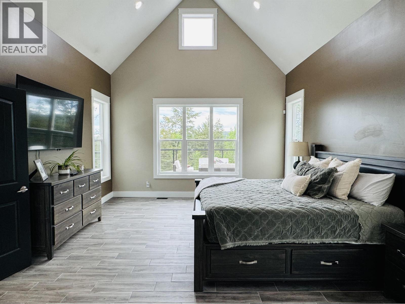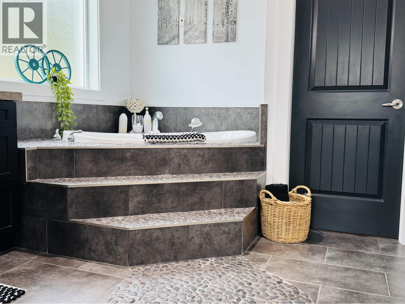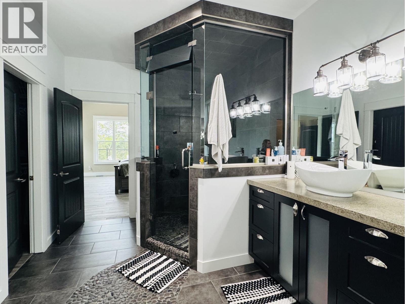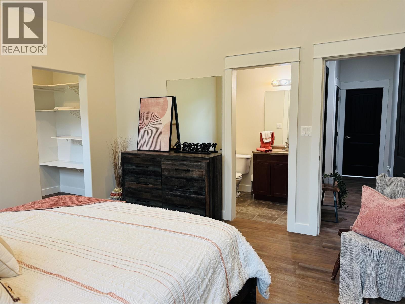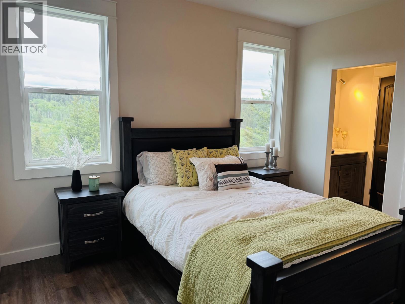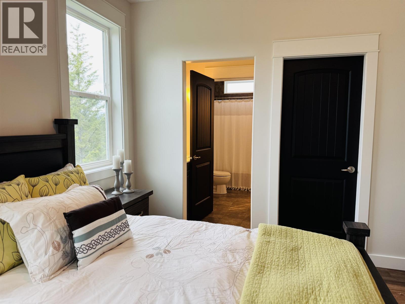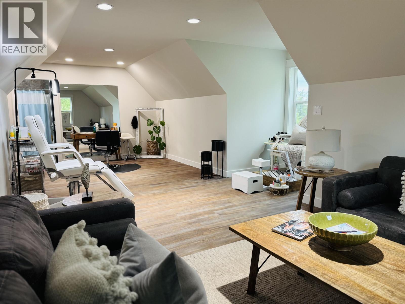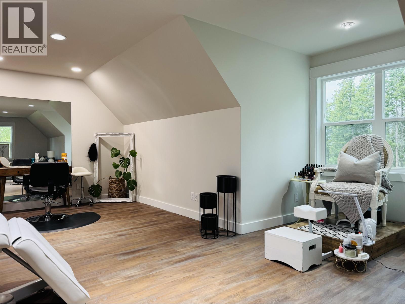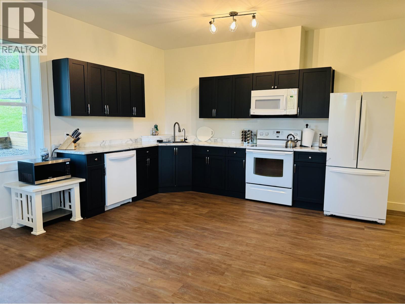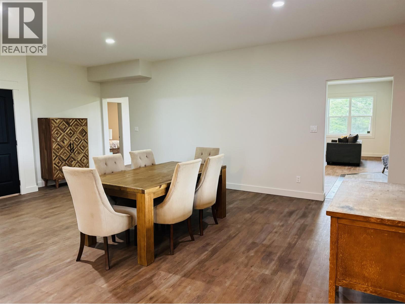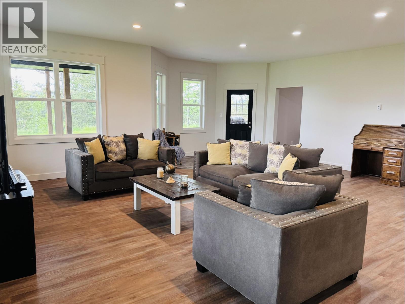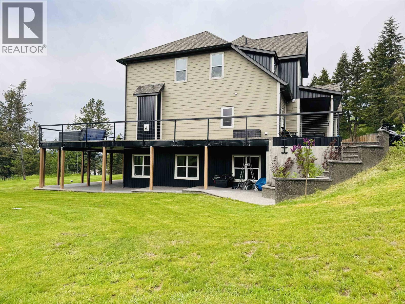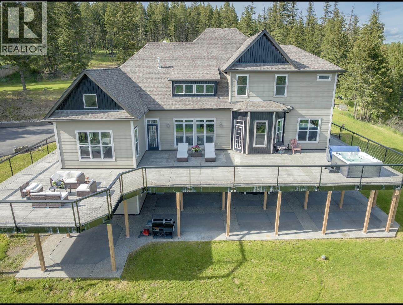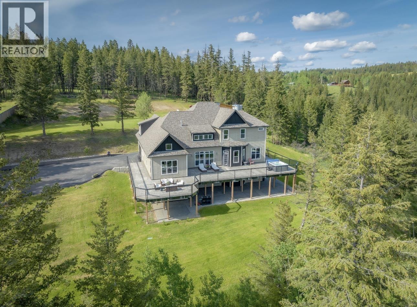6 Bedroom
7 Bathroom
6,008 ft2
Fireplace
Radiant/infra-Red Heat
Acreage
$1,389,000
Beautiful and impressive custom built home, approx. 6000 sq ft of thoughtfully designed living space over 3 levels. 3.03 acres featuring 6 bedrooms, 5 w/ensuites & a powder room for guests. The heart of the home is the kitchen, outfitted with SS appliances, gas range, double fridge, concrete countertops & island. Elevate your entertaining by stepping outside onto a wrap-around, concrete heated deck w/hot tub, perfect for all year round enjoyment! The primary suite is a true retreat, complete with dual walk in closets, luxurious ensuite w/a rock lined pathway to the soaker tub & walk in shower. Deluxe walk out basement serves as an in-law suite! Heated attached garage, in-ground irrigation w/9 zones & paved driveway! Perfect blend of upscale comfort & design in a beautiful rural setting! (id:46156)
Property Details
|
MLS® Number
|
R3011499 |
|
Property Type
|
Single Family |
Building
|
Bathroom Total
|
7 |
|
Bedrooms Total
|
6 |
|
Appliances
|
Washer, Dryer, Refrigerator, Stove, Dishwasher, Hot Tub |
|
Basement Development
|
Finished |
|
Basement Type
|
Full (finished) |
|
Constructed Date
|
2008 |
|
Construction Style Attachment
|
Detached |
|
Fire Protection
|
Security System |
|
Fireplace Present
|
Yes |
|
Fireplace Total
|
3 |
|
Foundation Type
|
Concrete Perimeter |
|
Heating Fuel
|
Natural Gas, Wood |
|
Heating Type
|
Radiant/infra-red Heat |
|
Roof Material
|
Asphalt Shingle |
|
Roof Style
|
Conventional |
|
Stories Total
|
3 |
|
Size Interior
|
6,008 Ft2 |
|
Total Finished Area
|
6008 Sqft |
|
Type
|
House |
|
Utility Water
|
Drilled Well |
Parking
Land
|
Acreage
|
Yes |
|
Size Irregular
|
3.03 |
|
Size Total
|
3.03 Ac |
|
Size Total Text
|
3.03 Ac |
Rooms
| Level |
Type |
Length |
Width |
Dimensions |
|
Above |
Bedroom 2 |
28 ft ,4 in |
11 ft ,3 in |
28 ft ,4 in x 11 ft ,3 in |
|
Above |
Bedroom 3 |
13 ft ,5 in |
12 ft ,7 in |
13 ft ,5 in x 12 ft ,7 in |
|
Above |
Other |
4 ft ,8 in |
7 ft ,7 in |
4 ft ,8 in x 7 ft ,7 in |
|
Above |
Bedroom 4 |
11 ft ,8 in |
12 ft ,5 in |
11 ft ,8 in x 12 ft ,5 in |
|
Above |
Other |
5 ft |
5 ft ,4 in |
5 ft x 5 ft ,4 in |
|
Above |
Bedroom 5 |
13 ft ,8 in |
11 ft ,8 in |
13 ft ,8 in x 11 ft ,8 in |
|
Above |
Other |
3 ft ,1 in |
6 ft ,2 in |
3 ft ,1 in x 6 ft ,2 in |
|
Main Level |
Foyer |
12 ft ,4 in |
6 ft ,1 in |
12 ft ,4 in x 6 ft ,1 in |
|
Main Level |
Kitchen |
13 ft ,1 in |
13 ft ,9 in |
13 ft ,1 in x 13 ft ,9 in |
|
Main Level |
Eating Area |
14 ft ,3 in |
13 ft |
14 ft ,3 in x 13 ft |
|
Main Level |
Den |
14 ft ,7 in |
6 ft ,9 in |
14 ft ,7 in x 6 ft ,9 in |
|
Main Level |
Living Room |
17 ft ,8 in |
16 ft ,1 in |
17 ft ,8 in x 16 ft ,1 in |
|
Main Level |
Laundry Room |
10 ft |
5 ft ,1 in |
10 ft x 5 ft ,1 in |
|
Main Level |
Dining Room |
12 ft ,7 in |
13 ft ,5 in |
12 ft ,7 in x 13 ft ,5 in |
|
Main Level |
Primary Bedroom |
14 ft ,7 in |
18 ft ,7 in |
14 ft ,7 in x 18 ft ,7 in |
|
Main Level |
Other |
8 ft ,8 in |
6 ft ,7 in |
8 ft ,8 in x 6 ft ,7 in |
|
Main Level |
Other |
|
4 ft ,1 in |
Measurements not available x 4 ft ,1 in |
|
Main Level |
Dining Nook |
3 ft ,8 in |
3 ft ,3 in |
3 ft ,8 in x 3 ft ,3 in |
|
Main Level |
Pantry |
3 ft ,3 in |
3 ft ,1 in |
3 ft ,3 in x 3 ft ,1 in |
|
Main Level |
Other |
4 ft ,8 in |
7 ft ,7 in |
4 ft ,8 in x 7 ft ,7 in |
https://www.realtor.ca/real-estate/28417254/1731-macgregor-drive-williams-lake


