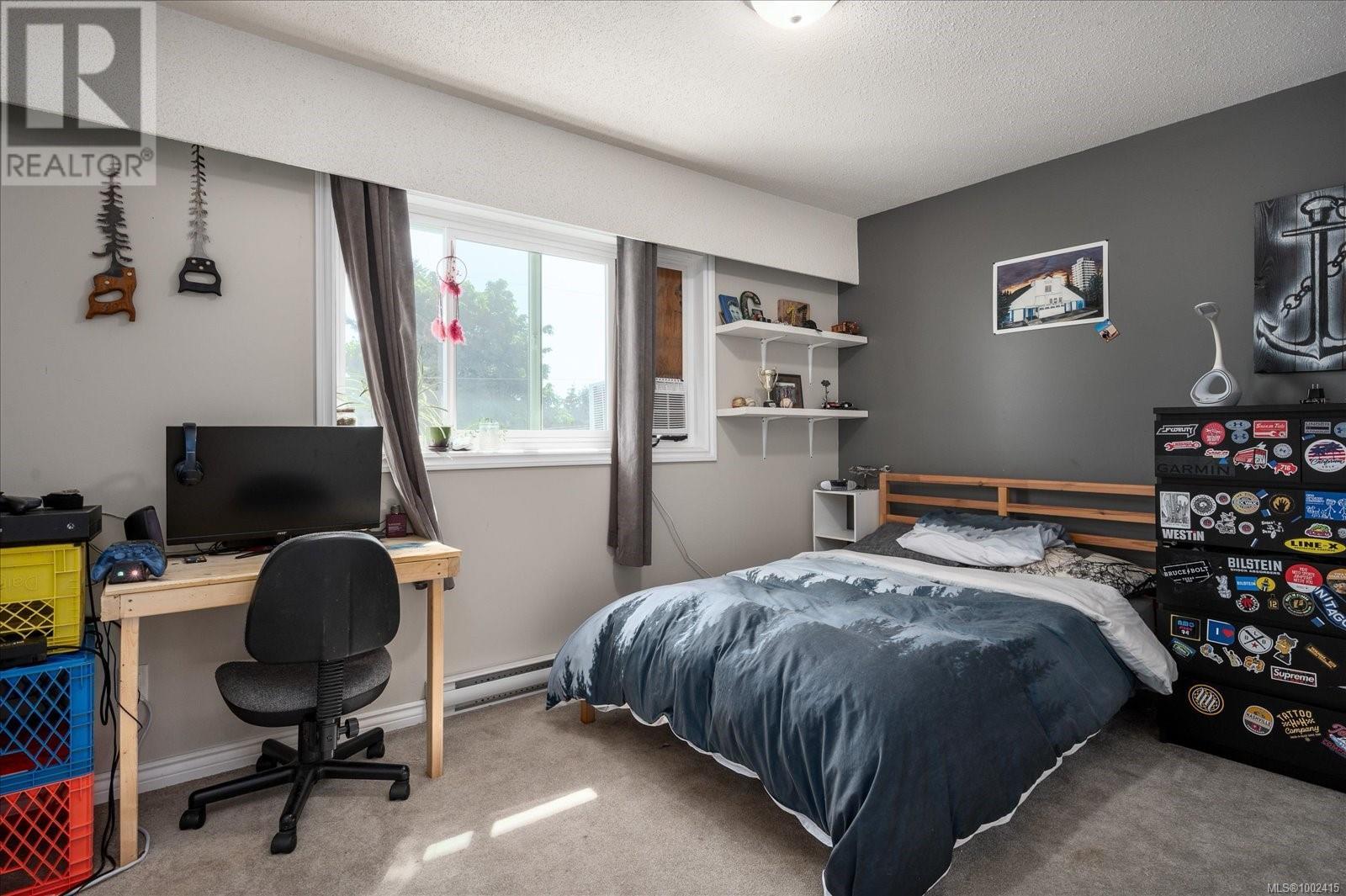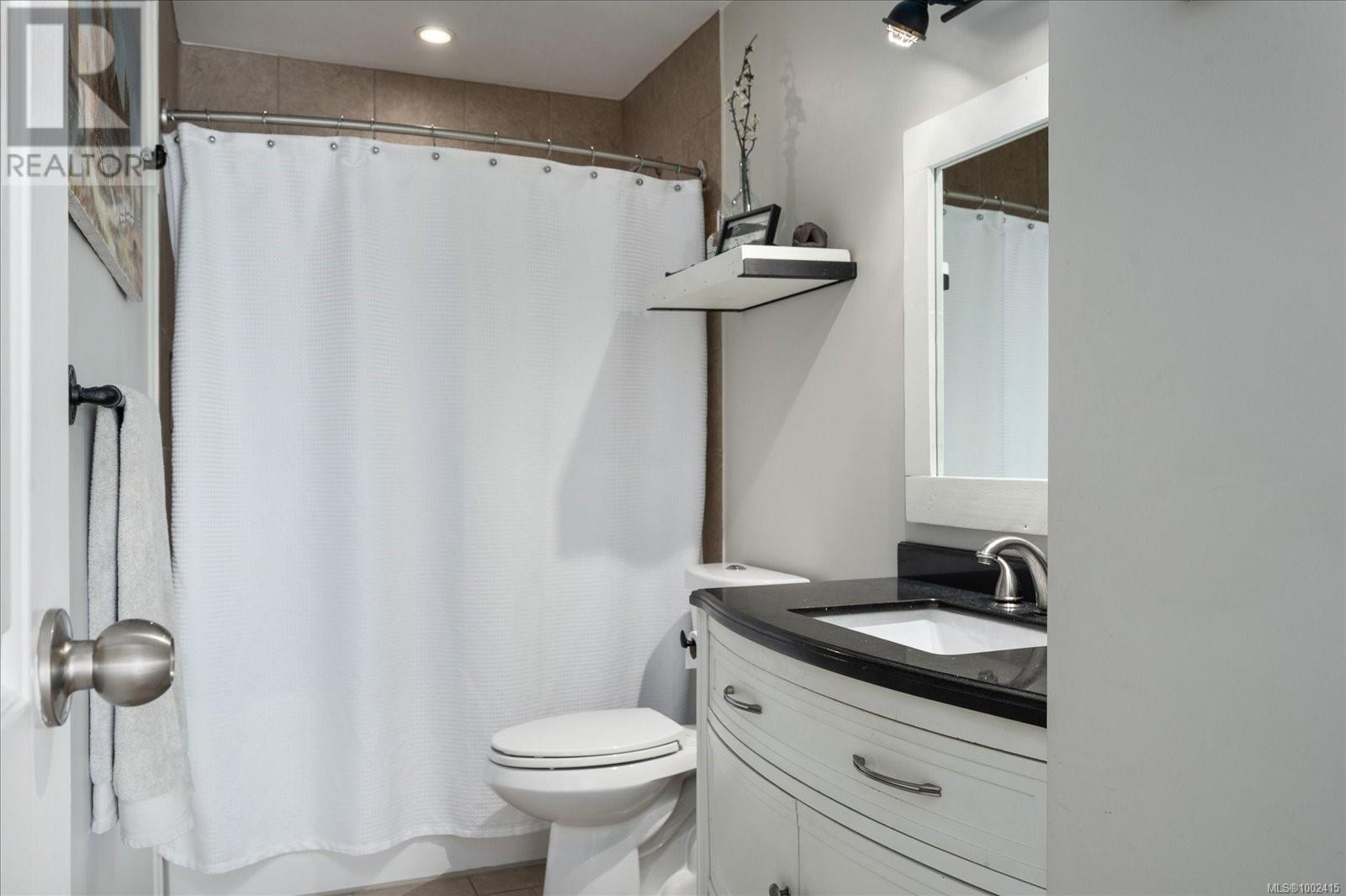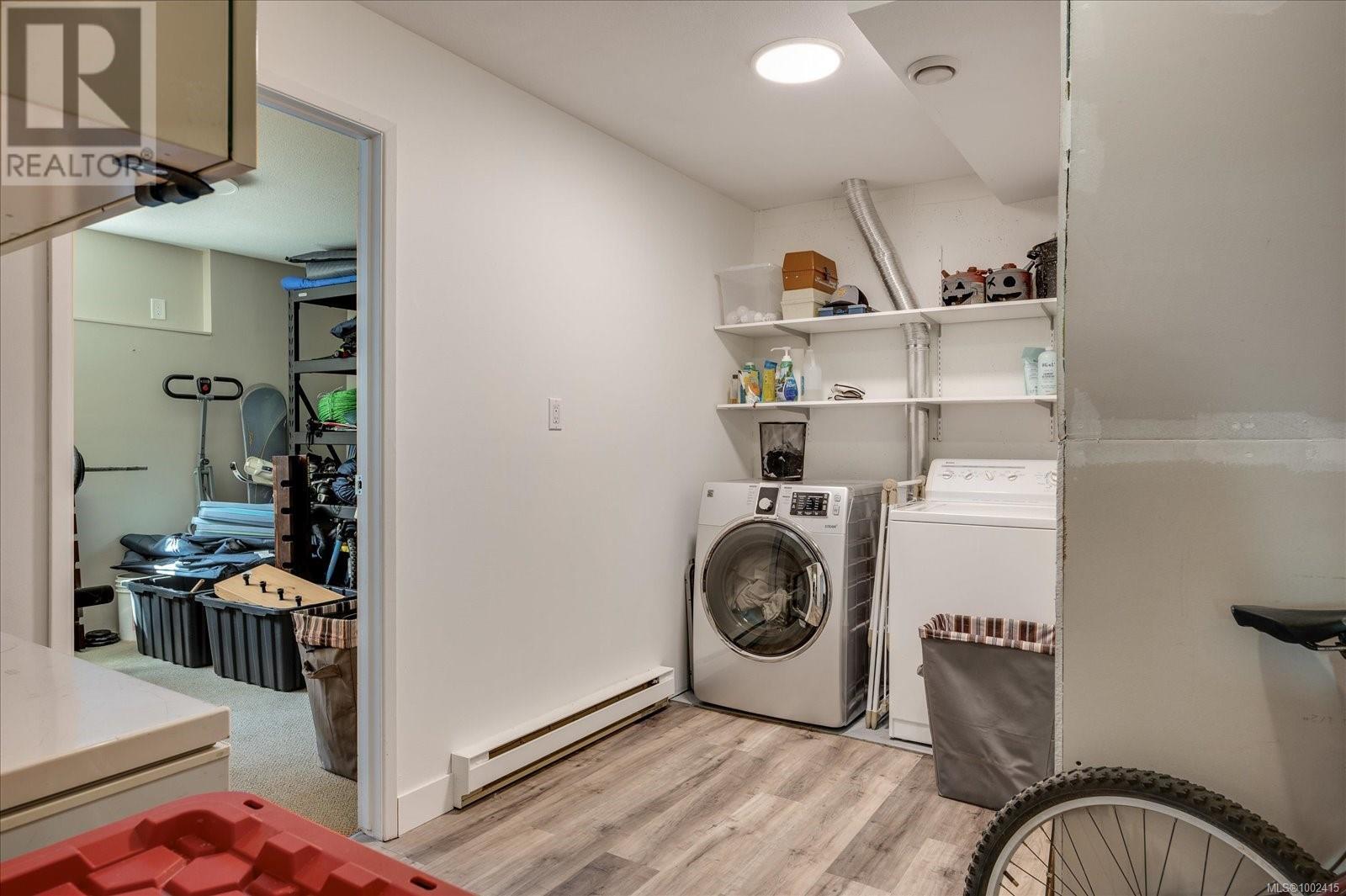5 Bedroom
3 Bathroom
2,154 ft2
None
Baseboard Heaters, Heat Recovery Ventilation (Hrv)
$849,900
Nestled in the welcoming Westwood Lake neighbourhood of Nanaimo, this well-maintained 5-bedroom, 3-bathroom home is full of charm—and space! With beautiful ocean and mountain views, over 2,100 sq. ft. of living space, and a generous 0.18-acre lot, it’s a great fit for growing families, extended households, or anyone looking for a little extra income. The lower level greets you with a roomy entryway, a big bedroom, laundry area, and a bright one-bedroom suite complete with its own ensuite, kitchenette, and private yard—perfect for guests, in-laws, or renters. Upstairs, you’ll find a spacious, inviting layout featuring a well-equipped kitchen with bar seating and adjoining dining area that opens to a sunny back deck (hello, summer BBQs!), and a spacious living room with built-ins and a second deck to soak in the view. There are three comfortable bedrooms up, including a primary bedroom with its own 3-piece ensuite. Outside, the fenced backyard is private and peaceful, with raised garden beds, a partially covered deck, and even space for your RV. Bonus features include a heat recovery ventilation (HRV) system, connected natural gas and new fencing. Located just a short walk to Westwood Lake’s popular beach and scenic trails, this home truly has it all — space, versatility, and an unbeatable location. Measurements and data are approximate; verify if important. (id:46156)
Property Details
|
MLS® Number
|
1002415 |
|
Property Type
|
Single Family |
|
Neigbourhood
|
South Jingle Pot |
|
Features
|
Central Location, See Remarks, Other |
|
Parking Space Total
|
3 |
|
Structure
|
Shed |
|
View Type
|
Mountain View, Ocean View |
Building
|
Bathroom Total
|
3 |
|
Bedrooms Total
|
5 |
|
Constructed Date
|
1986 |
|
Cooling Type
|
None |
|
Heating Fuel
|
Electric |
|
Heating Type
|
Baseboard Heaters, Heat Recovery Ventilation (hrv) |
|
Size Interior
|
2,154 Ft2 |
|
Total Finished Area
|
2154 Sqft |
|
Type
|
House |
Land
|
Access Type
|
Road Access |
|
Acreage
|
No |
|
Size Irregular
|
8024 |
|
Size Total
|
8024 Sqft |
|
Size Total Text
|
8024 Sqft |
|
Zoning Description
|
R5 |
|
Zoning Type
|
Residential |
Rooms
| Level |
Type |
Length |
Width |
Dimensions |
|
Lower Level |
Laundry Room |
|
|
12'9 x 12'2 |
|
Lower Level |
Bedroom |
|
|
12'10 x 10'9 |
|
Lower Level |
Porch |
|
|
4'0 x 23'6 |
|
Lower Level |
Kitchen |
|
|
15'6 x 2'10 |
|
Lower Level |
Entrance |
|
|
11'9 x 10'6 |
|
Lower Level |
Family Room |
|
|
15'6 x 8'10 |
|
Lower Level |
Bedroom |
|
|
12'10 x 11'8 |
|
Lower Level |
Ensuite |
|
|
7'1 x 5'9 |
|
Main Level |
Primary Bedroom |
|
|
11'1 x 12'2 |
|
Main Level |
Living Room |
|
|
13'7 x 20'3 |
|
Main Level |
Kitchen |
|
|
10'1 x 12'7 |
|
Main Level |
Dining Room |
|
|
7'10 x 12'7 |
|
Main Level |
Bedroom |
|
|
8'6 x 9'0 |
|
Main Level |
Bedroom |
|
|
9'0 x 12'9 |
|
Main Level |
Balcony |
|
|
5'1 x 36'9 |
|
Main Level |
Ensuite |
|
|
7'4 x 4'10 |
|
Main Level |
Bathroom |
|
|
11'11 x 4'11 |
https://www.realtor.ca/real-estate/28423213/281-twiggly-wiggly-rd-nanaimo-south-jingle-pot















































































