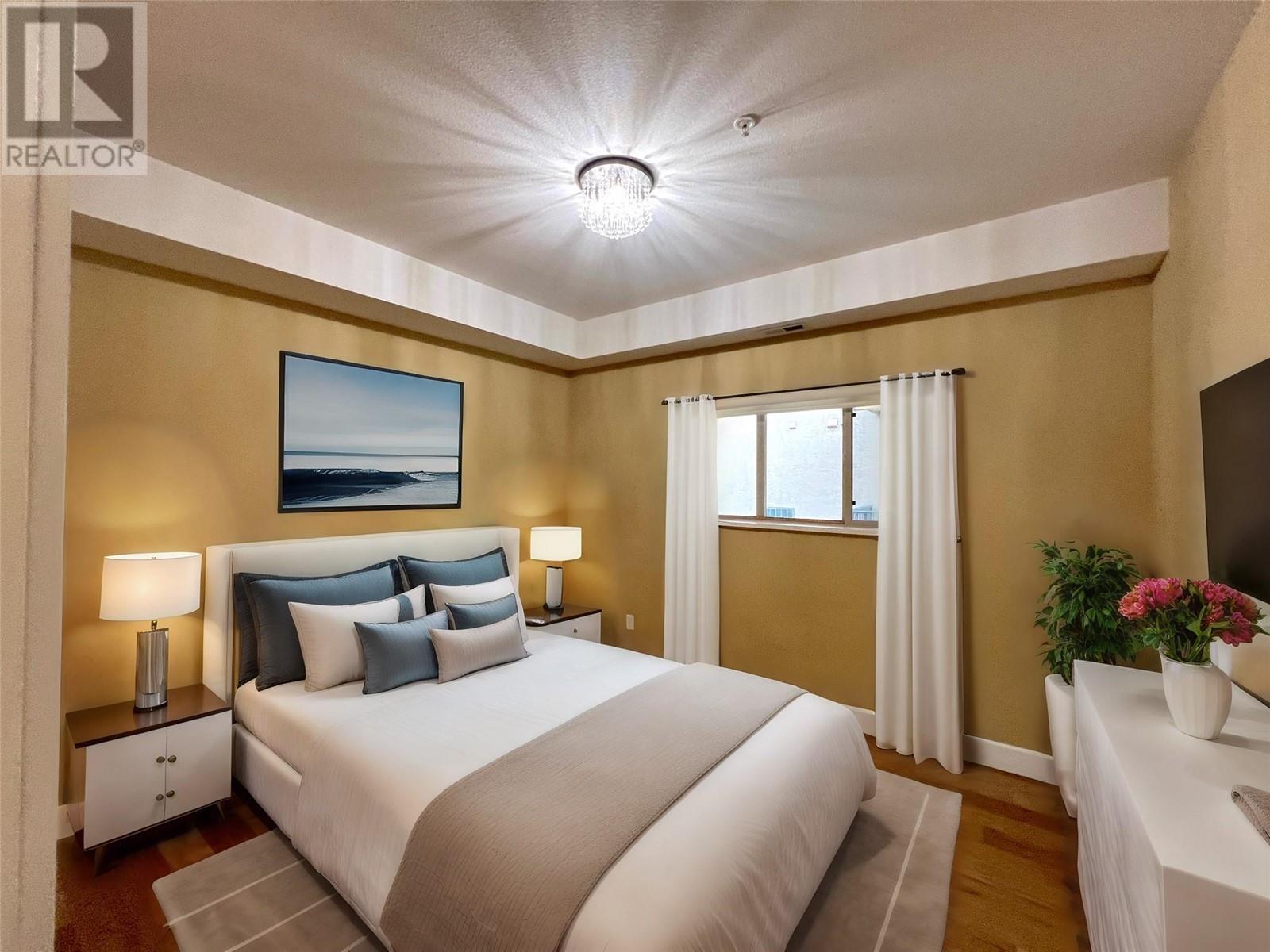3996 Beach Avenue Unit# 237 Peachland, British Columbia V0H 1X5
$589,000Maintenance, Reserve Fund Contributions, Insurance, Ground Maintenance, Property Management, Other, See Remarks, Recreation Facilities, Sewer, Waste Removal, Water
$428.34 Monthly
Maintenance, Reserve Fund Contributions, Insurance, Ground Maintenance, Property Management, Other, See Remarks, Recreation Facilities, Sewer, Waste Removal, Water
$428.34 MonthlyLakeshore Gardens on the beach! Large open floor plan for this generous 1308 square ft two bedroom/two bathroom condo on Beach Avenue in Peachland. Steps to the lake, private pool and hot tub. Enjoy Beach Ave recreation corridor and all the services and restaurants on Beach Avenue. Fitness room, extra parking out front and this unit has a private garage right below the unit. Storage locker included. Complex also has guest suites, bike racks, paddle board racks. Well run complex with large $800K contingency fund! Come and find out about the waterfront lifestyle available right here in Lakeshore Gardens Peachland. (id:46156)
Property Details
| MLS® Number | 10351051 |
| Property Type | Single Family |
| Neigbourhood | Peachland |
| Community Name | Lakeshore Gardens |
| Amenities Near By | Park, Recreation, Shopping |
| Community Features | Rentals Allowed With Restrictions |
| Features | Level Lot, One Balcony |
| Parking Space Total | 1 |
| Pool Type | Outdoor Pool |
| Storage Type | Storage, Locker |
| View Type | Mountain View |
Building
| Bathroom Total | 2 |
| Bedrooms Total | 2 |
| Appliances | Refrigerator, Dishwasher, Dryer, Range - Electric, Microwave, Washer |
| Architectural Style | Other |
| Constructed Date | 2005 |
| Cooling Type | Central Air Conditioning |
| Exterior Finish | Stucco |
| Fireplace Fuel | Gas |
| Fireplace Present | Yes |
| Fireplace Total | 1 |
| Fireplace Type | Unknown |
| Flooring Type | Hardwood, Tile |
| Heating Fuel | Electric |
| Heating Type | Forced Air |
| Roof Material | Asphalt Shingle |
| Roof Style | Unknown |
| Stories Total | 1 |
| Size Interior | 1,308 Ft2 |
| Type | Apartment |
| Utility Water | Municipal Water |
Parking
| Attached Garage | 1 |
Land
| Acreage | No |
| Land Amenities | Park, Recreation, Shopping |
| Landscape Features | Landscaped, Level |
| Sewer | Municipal Sewage System |
| Size Total Text | Under 1 Acre |
| Zoning Type | Unknown |
Rooms
| Level | Type | Length | Width | Dimensions |
|---|---|---|---|---|
| Main Level | Full Bathroom | 9'0'' x 5'6'' | ||
| Main Level | 3pc Ensuite Bath | 6'6'' x 12'6'' | ||
| Main Level | Bedroom | 10'0'' x 11'6'' | ||
| Main Level | Primary Bedroom | 13'0'' x 11'0'' | ||
| Main Level | Kitchen | 14'0'' x 12'0'' | ||
| Main Level | Dining Room | 10'0'' x 10'0'' | ||
| Main Level | Living Room | 16'0'' x 19'0'' |
https://www.realtor.ca/real-estate/28424605/3996-beach-avenue-unit-237-peachland-peachland






























