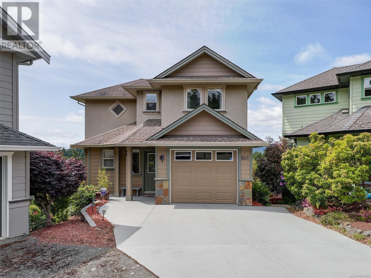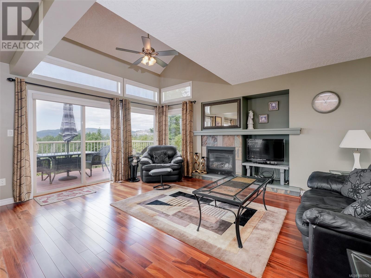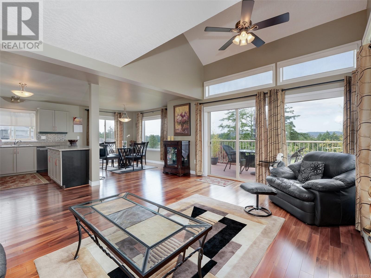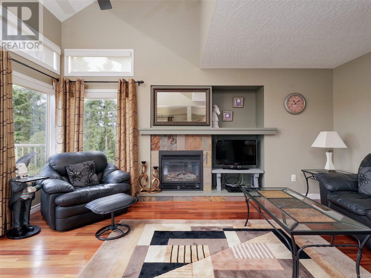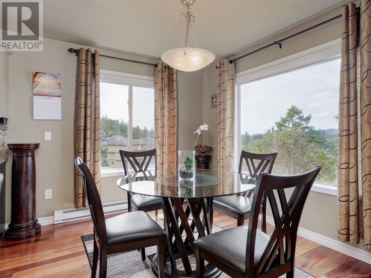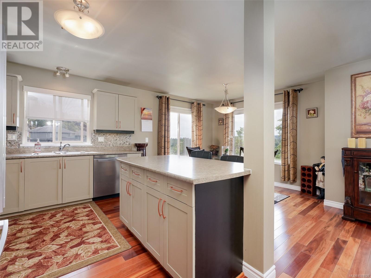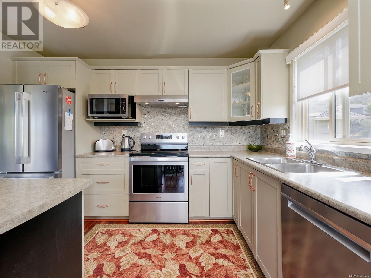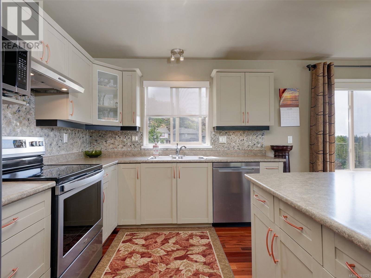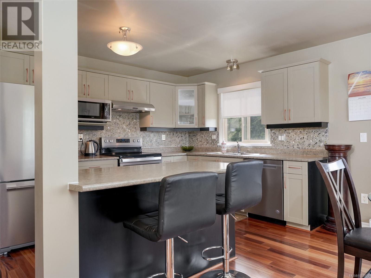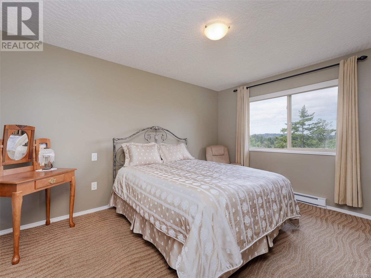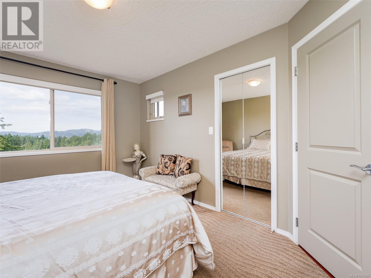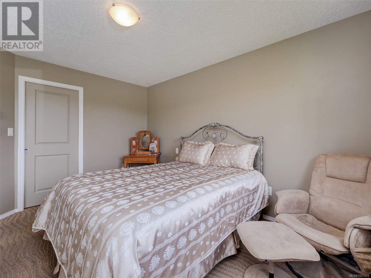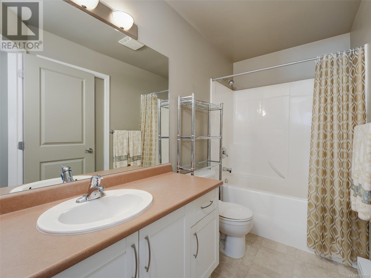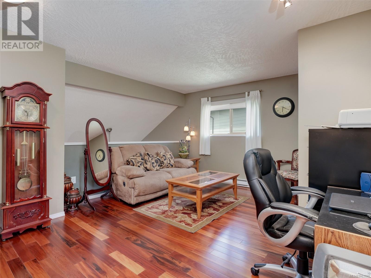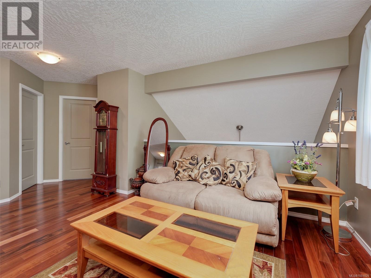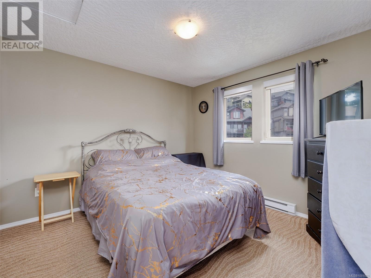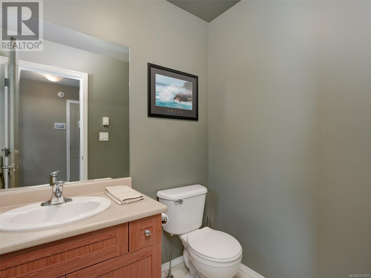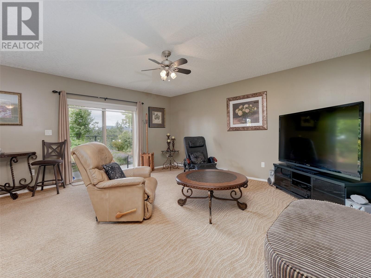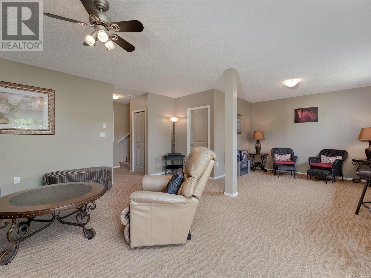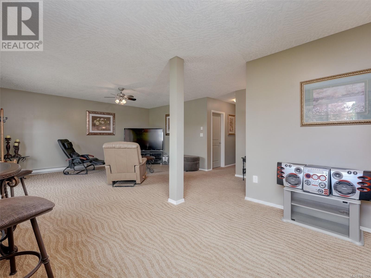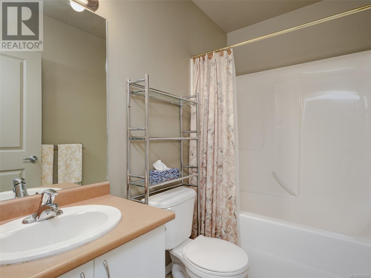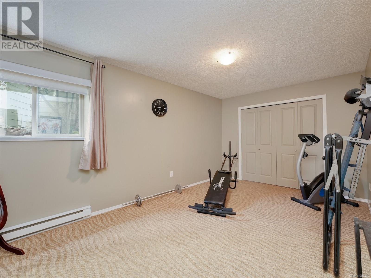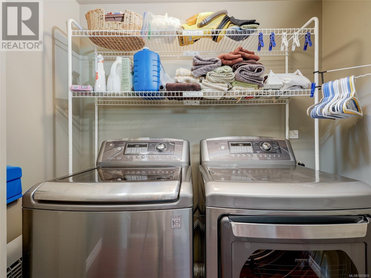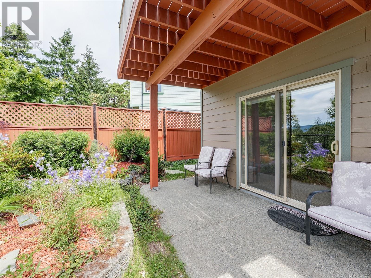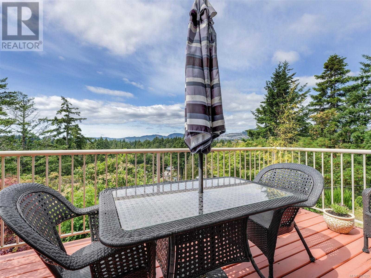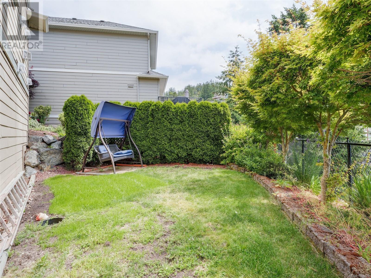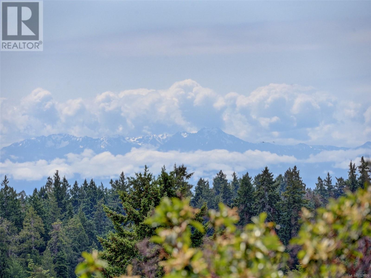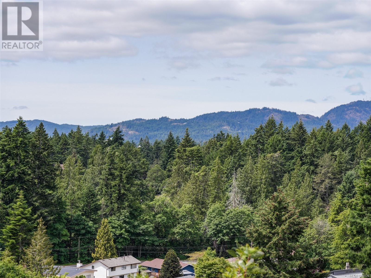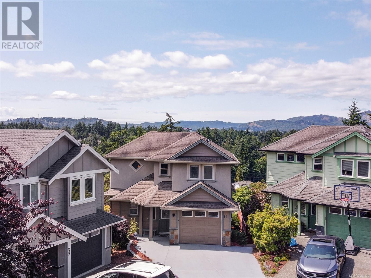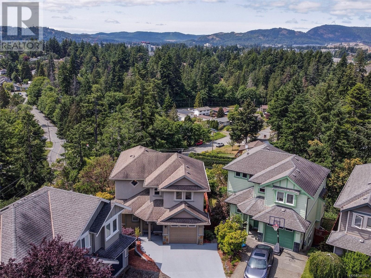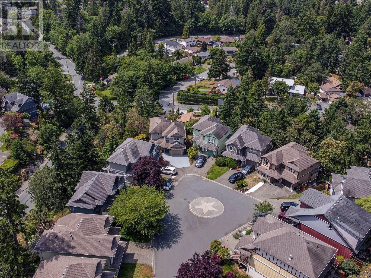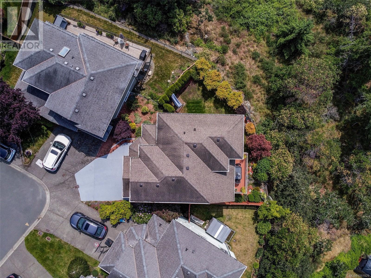641 Olympia Ridge Langford, British Columbia V9B 6N9
$989,000Maintenance,
$100 Monthly
Maintenance,
$100 MonthlyWelcome to this beautiful 3 bedroom, 3 bathroom over 2,300 sqft home offering stunning views of the Olympic Mountains and Sooke Hills. Pride of ownership stands out as this home has been well cared for and is move in ready. The main level offers a beautiful kitchen with island and newer stainless steel appliances. The open floor plan has a lovely dining area and living room with gas fireplace that opens to the balcony with views while barbequing. Upstairs you will find 2 bedrooms a 4 piece bathroom and a large den area that has many possibilities. The lower level which opens to the backyard has a large family room a generous bedroom (gym area) and a 4 piece bathroom which offers many options for a family. Other features include: garage, additional storage space and low maintenance yard. All of this located on a quiet cul-de-sac backing onto a nature sanctuary. Don't miss the opportunity to call this place home and book your private appointment. (id:46156)
Property Details
| MLS® Number | 1001829 |
| Property Type | Single Family |
| Neigbourhood | Mill Hill |
| Community Features | Pets Allowed, Family Oriented |
| Features | Cul-de-sac, Private Setting |
| Parking Space Total | 2 |
| Plan | Vis5348 |
| Structure | Patio(s) |
| View Type | Mountain View, Valley View |
Building
| Bathroom Total | 3 |
| Bedrooms Total | 3 |
| Architectural Style | Westcoast |
| Constructed Date | 2004 |
| Cooling Type | None |
| Fireplace Present | Yes |
| Fireplace Total | 1 |
| Heating Fuel | Electric, Natural Gas |
| Heating Type | Baseboard Heaters |
| Size Interior | 2,414 Ft2 |
| Total Finished Area | 2336 Sqft |
| Type | House |
Land
| Acreage | No |
| Size Irregular | 3920 |
| Size Total | 3920 Sqft |
| Size Total Text | 3920 Sqft |
| Zoning Type | Residential |
Rooms
| Level | Type | Length | Width | Dimensions |
|---|---|---|---|---|
| Second Level | Family Room | 16' x 13' | ||
| Second Level | Bedroom | 11' x 11' | ||
| Second Level | Bathroom | 4-Piece | ||
| Second Level | Primary Bedroom | 13' x 11' | ||
| Lower Level | Patio | 15' x 7' | ||
| Lower Level | Storage | 12' x 6' | ||
| Lower Level | Recreation Room | 27' x 17' | ||
| Lower Level | Bedroom | 17' x 10' | ||
| Lower Level | Bathroom | 4-Piece | ||
| Main Level | Balcony | 15' x 8' | ||
| Main Level | Bathroom | 2-Piece | ||
| Main Level | Kitchen | 12' x 9' | ||
| Main Level | Dining Room | 11' x 10' | ||
| Main Level | Living Room | 17' x 15' | ||
| Main Level | Entrance | 6' x 6' |
https://www.realtor.ca/real-estate/28425256/641-olympia-ridge-langford-mill-hill


